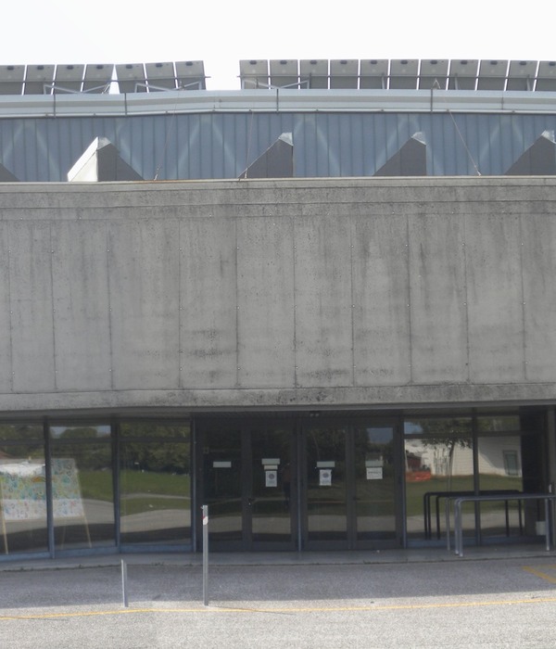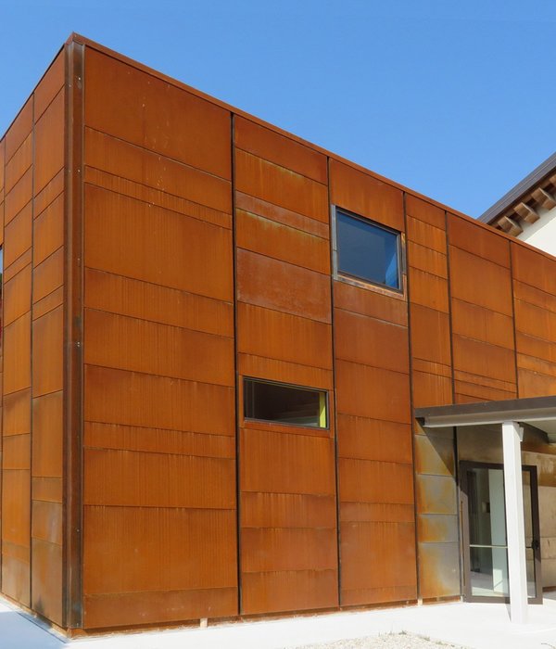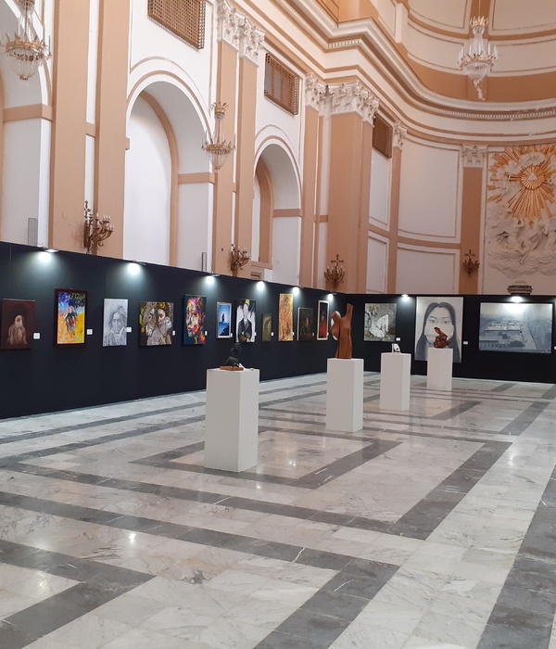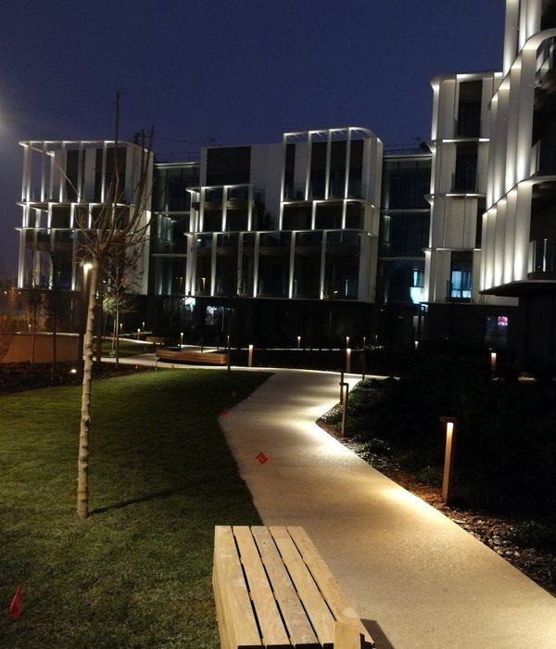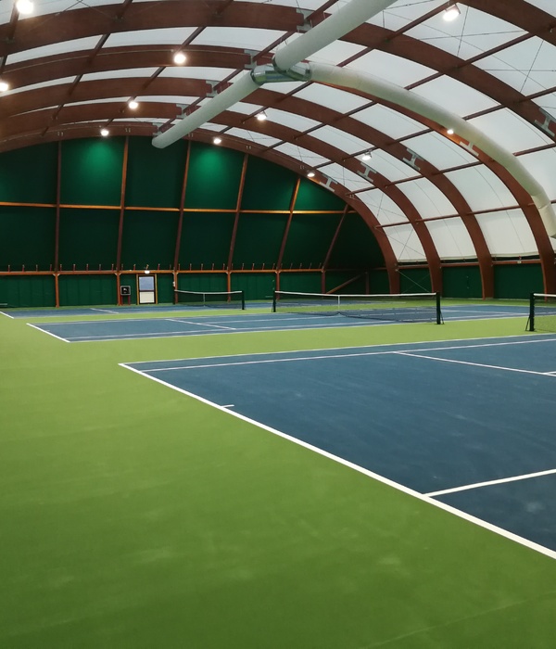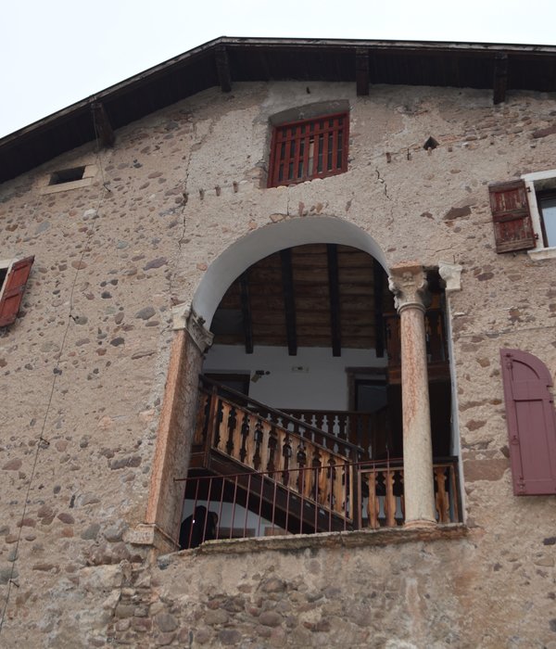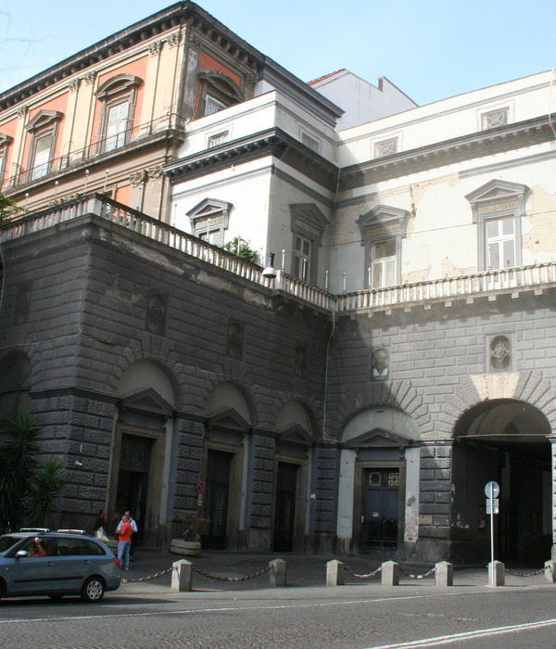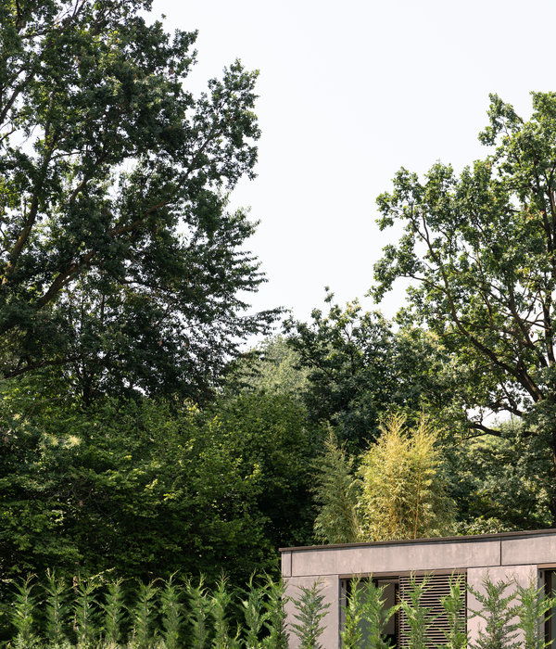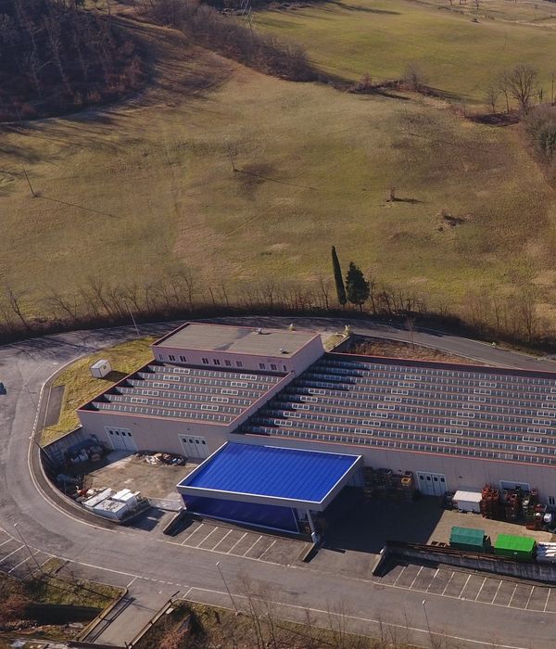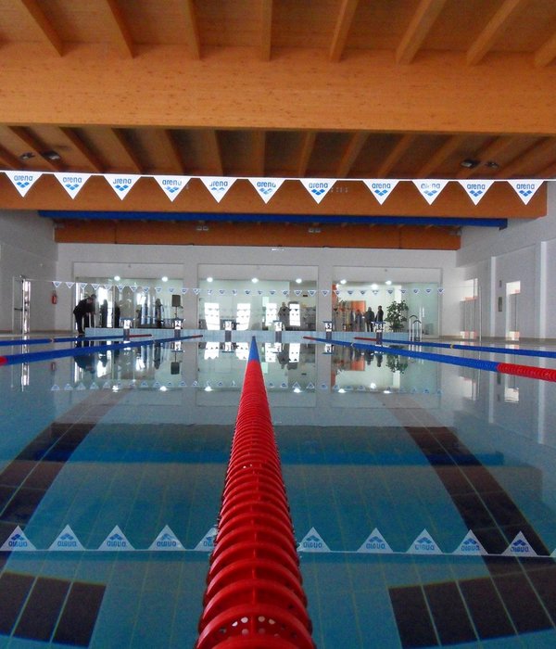The purpose of this extension is the incorporation of a walkway and staircase that unifies the two volumes that make up the San Agustin school, located less than 2 km from the Natural Park of Puntas Entinas-Sabinar in the plasticized landscape of western Almeria (Spain).
The new construction responds to the need for modernization and adaptation to fire and accessibility regulations, which the current buildings did not comply with, and which was initially planned to be resolved independently for each of the buildings that make up the school.
The proposal unifies the two buildings by stitching and building fluid routes in a sort of promenade architecturale, which is integrated into the context of the Mediterranean wetland of the Puntas Entinas Natural Park and aims to highlight its luminous atmosphere, with special attention to the volumetry and materiality towards the exterior.
From abstraction, the building is shown as a juxtaposition of volumes, differentiating materiality, texture and color for the stairwell and the outdoor walkway. The stairwell clad by a smooth greenish glazed tile absorbs the changing light of the sky, reflects light and color, day and time.
In the interior, the same materiality constitutes watery atmospheres, when the light enters from above through skylights located on the roof and is distributed horizontally in the interior by means of a suspended horizontal plane from which it slides down the sides seeking the refraction of the light.
{{item.text_origin}}

