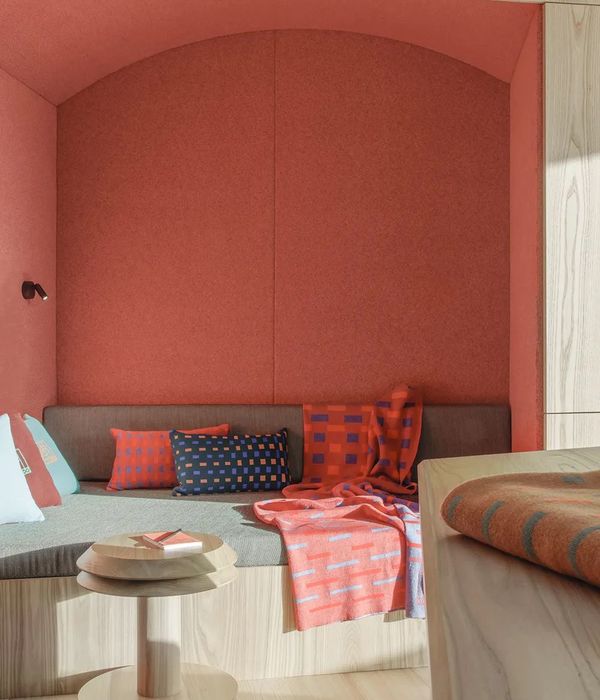America Ridge hotel lobby
设计方:Bohlin Cywinski Jackson
位置:美国
分类:宾馆酒店建筑
内容:实景照片
图片:11张
摄影师:Nic Lehoux
这个项目是激动建筑体量中的第一栋,坐落在桑塔露琪亚保护区的一个崎岖而又原始的场址上,山脊大厅旅馆是一个经过了深思熟虑的、现代的建筑体量,由石头、木材和玻璃构成的精细的项目。这个假期休闲寓所的蓝图包含了一个旅馆、车间和主住宅。每一个部分都利用巨大的石头墙和壁炉的烟囱固定在了土地之上,从而创造了沿着山脊的通道,通道最终会到达未来主住宅的石质庭院中。
项目的运动经过了精心的策划,这是按照场址位于山脊顶部的独特的特色进行的,旅馆赞颂着有魔力一样的周边环境。桑塔露琪亚保护区拥有非常漂亮而又广阔的风景,这里以前是一个历史上非常著名的畜牧场。项目的场址拥有一个起伏的地形和一个古槲树形成的森林,在这里可以看见远处圣克莱门特山和帕德里斯国家森林公园的全景。在场址上修建起来的第一栋建筑体量就是旅馆。
译者:蝈蝈
The first of several buildings intended for a rugged and pristine site in the Santa Lucia Preserve, the Halls Ridge Knoll guesthouse is a thoughtful modernist intervention, carefully detailed in stone, timber and glass. The master plan for this vacation retreat calls for a guesthouse, workshop and main residence. Each will be anchored to the land with a series of massive stone walls and fireplace chimneys, marking the passage along the ridge and culminating in a stone court at the future main residence.
Designed to choreograph movement along the extraordinary ridge-top site, the guesthouse celebrates its magical surroundings. The Santa Lucia Preserve is a remarkably beautiful, vast landscape that was previously a historic cattle ranch. The site has a rolling topography, a forest of ancient live oaks and manzanita, and offers panoramic views of the San Clemente Mountains and Los Padres National Forest beyond.The first building constructed on site is the guesthouse.
美国山脊大厅旅馆外部实景图
美国山脊大厅旅馆外部夜景实景图
美国山脊大厅旅馆内部实景图
美国山脊大厅旅馆平面图
{{item.text_origin}}












