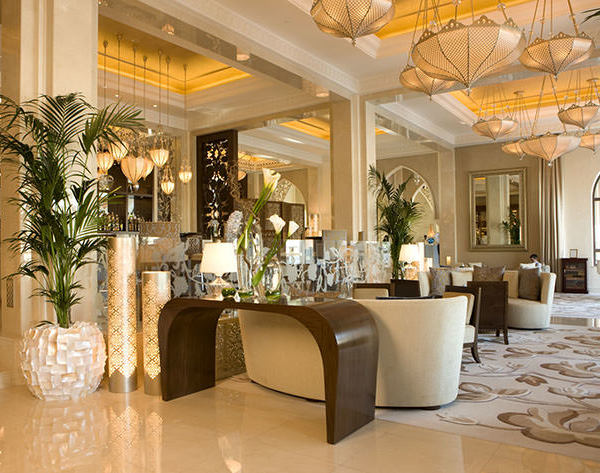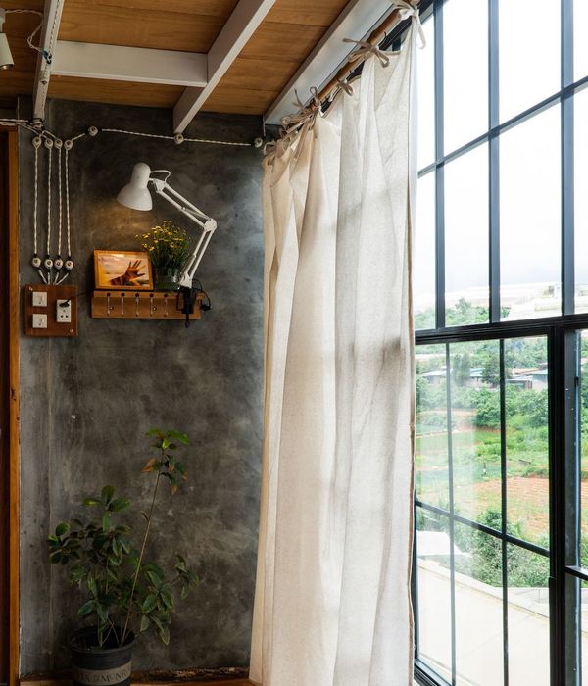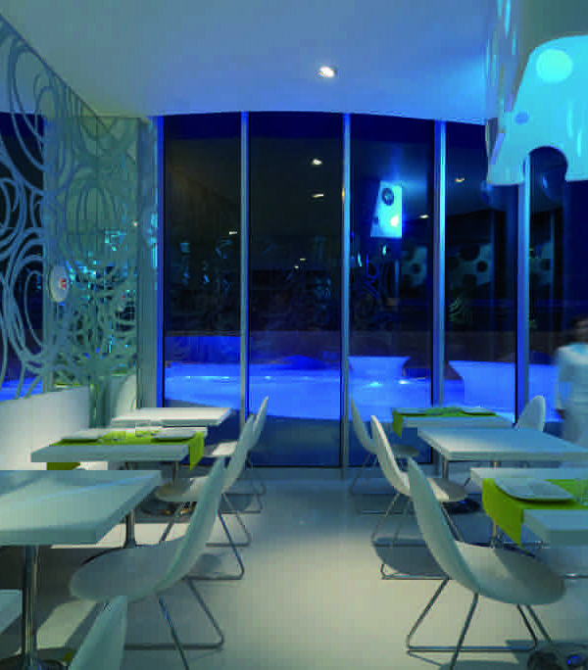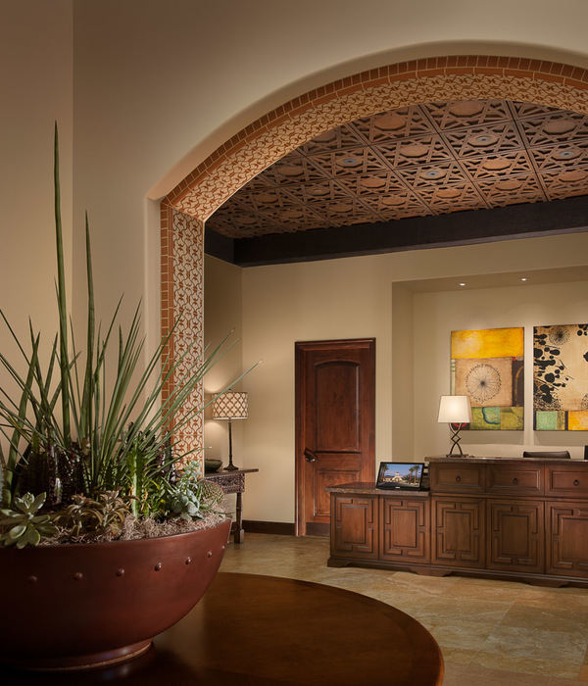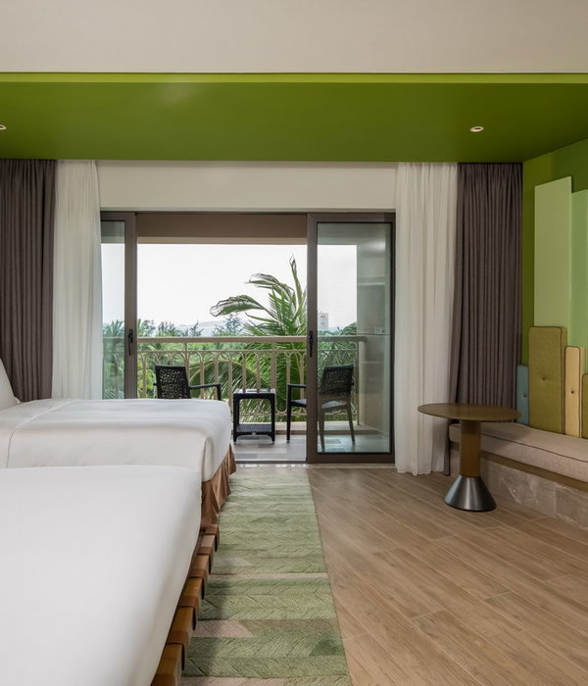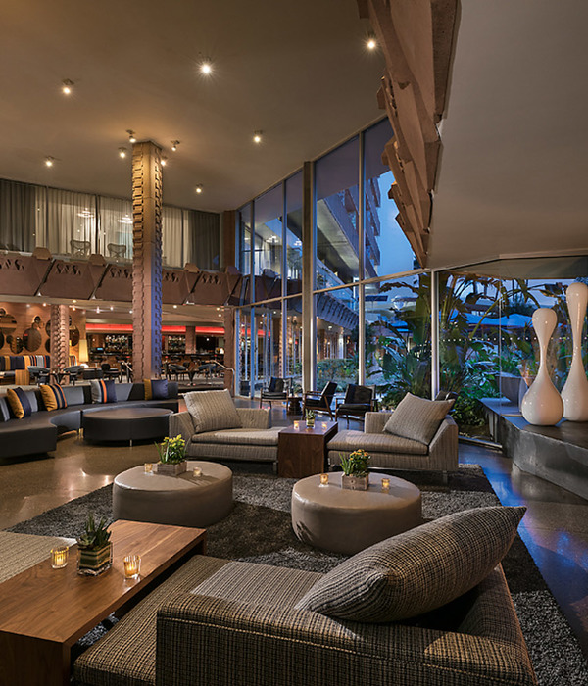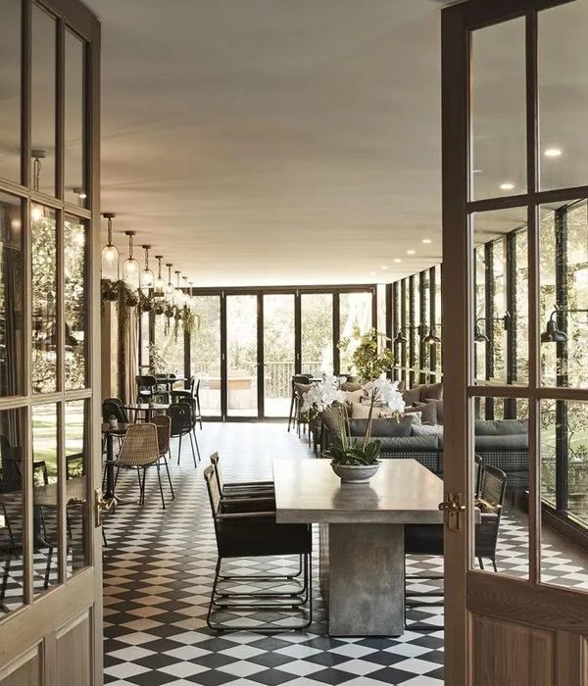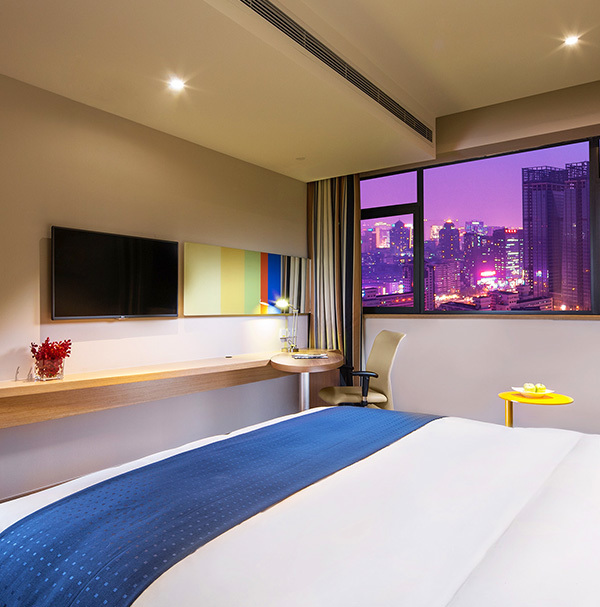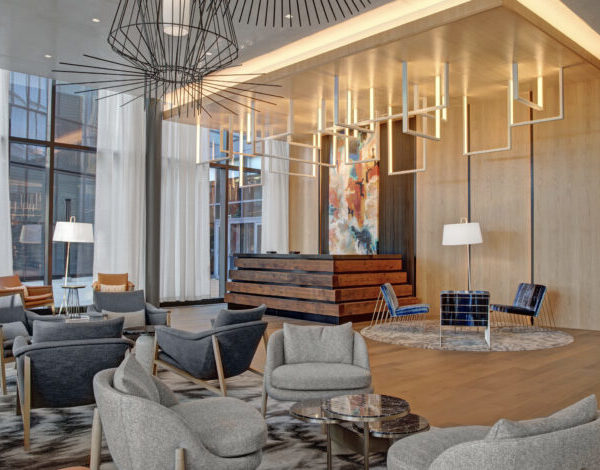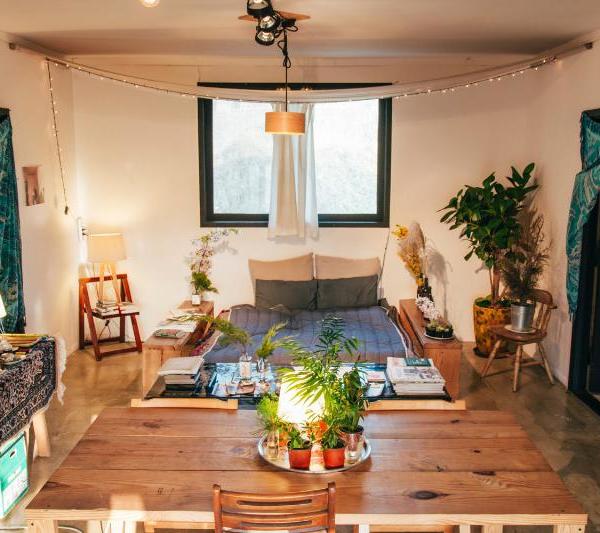Architects:gualano + gualano: arquitectos
Area :7860 m²
Year :2017
Photographs :Federico Cairoli
Lead Architects :Marcelo Gualano + Martín Gualano
Design Team : Arch. Stella Birriel, Manuel Machado
City : Ciudad de la Costa
Country : Uruguay
The project is located on an access route to the city of Montevideo, both from the coast and from the airport, being the entrance to the city. The property is placed by the shore of a lake, on the side of the road and very close to a large eucalyptus forest, in which its abstract and clear silhouette is outlined. An enclave at the entrance of the city.
The building tries to be a piece of the landscape at the landscape scale in which is situated. The geometric abstraction of the piece talks about the scale of the eucalyptus forest behind it, and the object itself sets a scale of the entrance to the city. The building tries to be out of scale, to be the scale itself. Being a piece on the scale of the site. Being texture like the forest. Being a signal on the road.
Handling volumetric simplicity. Above, a white piece, misty. Below, a rustic corten steel piece. A roof on a scale of the lake behind it enables a covered entrance. Tight, horizontal, linear. From the route to the lake. The building is already part of the landscape. The piece clearly defines the entrance to the city. Its image begins to be understood on the scale of the site.
Object/landscape build a unit from its scales. The hotel is defined as a piece on the route, that captures the visitor sight, announcing its presence. The hotel participates as a host, offering its hospitality to the tourists arriving from the airport or from the Atlantic coast beaches or from anywhere that takes you to the city.
▼项目更多图片
{{item.text_origin}}


