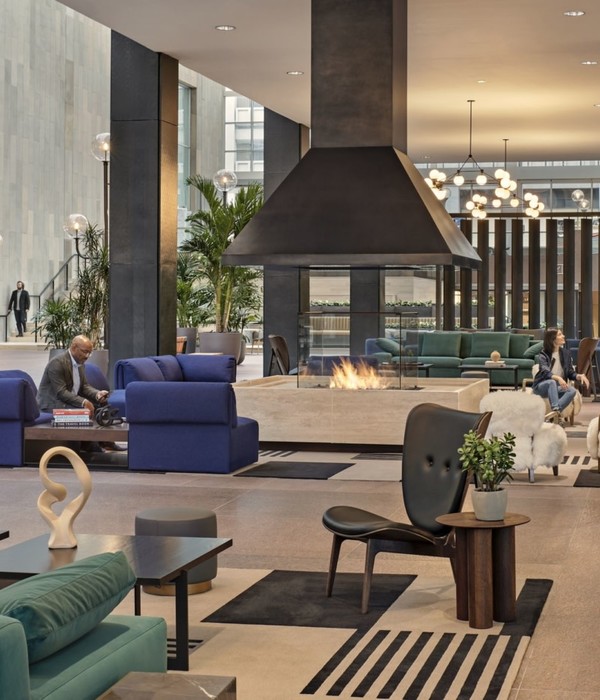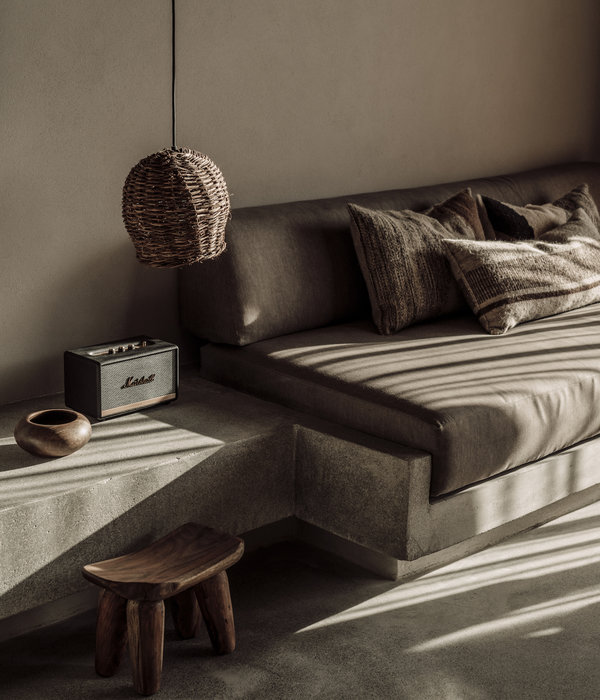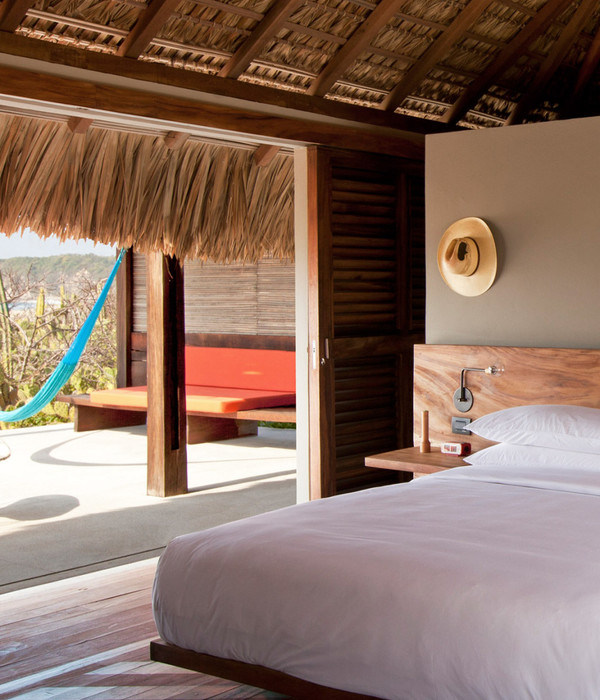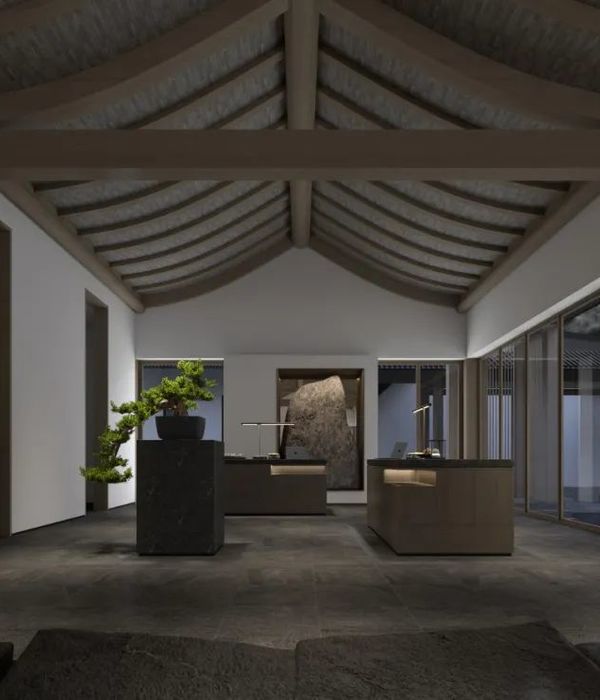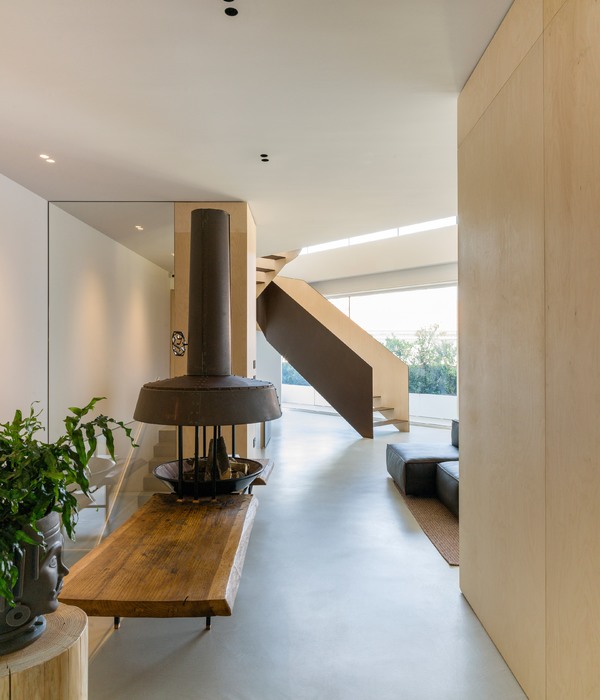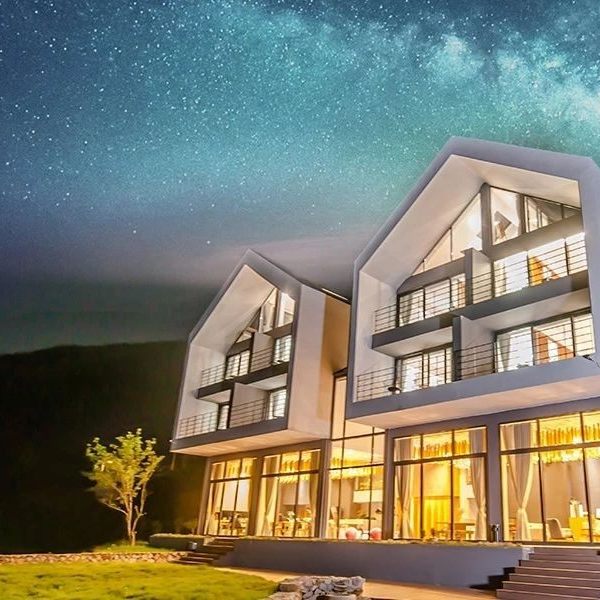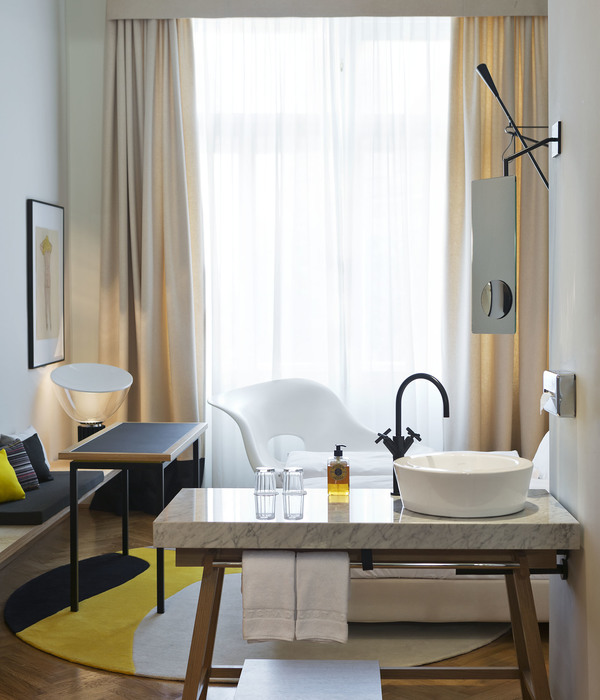Architectural choice:
Backed by a steep slope of the resort of Courchevel 1850, this chalet's foundations are rooted in the mountains, whilst enjoying a panoramic setting. Its architectural configuration reflects this, with its four basements underneath the ground floor and advanced elevation. Atelier Giffon was faced with the conceptual challenge of domesticating the six floors fluctuating between bright and windowless areas as well as contrasting surface areas between 50 m2 on the first floor, 141 m2 on the basement 2 floor and up to 330 m2 on the ground floor. Each floor has is own specific uses, naturally defining the flow.
Optimisation of the technical service areas has given rise to more generous main rooms, like the wellness and leisure area, living areas and the master suite.
Added value of the project:
The wellness area in basement 3 is the nerve centre of the project. This is where the outdoor landscape has been captured by the imagination of Atelier Giffon. The swimming pool takes on its spatial configuration like a mountain lake proudly displaying its mineral and woodland dimensions. An all-natural space emphasised further by the photographic trompe-l'oeil, designed as a panoramic echo. This stretched canvas frees the aquatic space from all borders, stretching the water line into the heart of the mountain. Thanks to the creation of a pontoon, the illusion is complete, enhanced by the "cabin" directly connected to the upper floor and literally floating above the pool via a suspended hammock net. It is a place frantically creating a specific nature-oriented language, whose sophisticated vocabulary enriches the whole project. This vision is embodied in a wealth of elements such as the all-encompassing old burnt wood, the stone in its many expressions and all enshrined in both artisanal and refined materials.
{{item.text_origin}}



