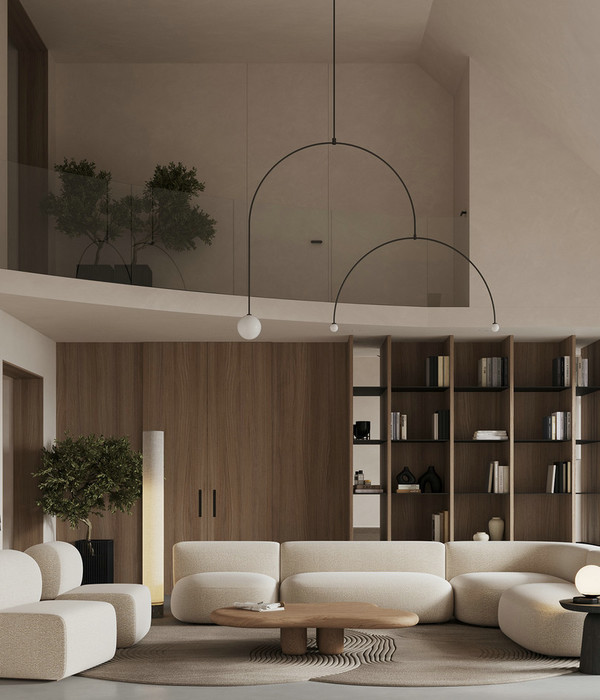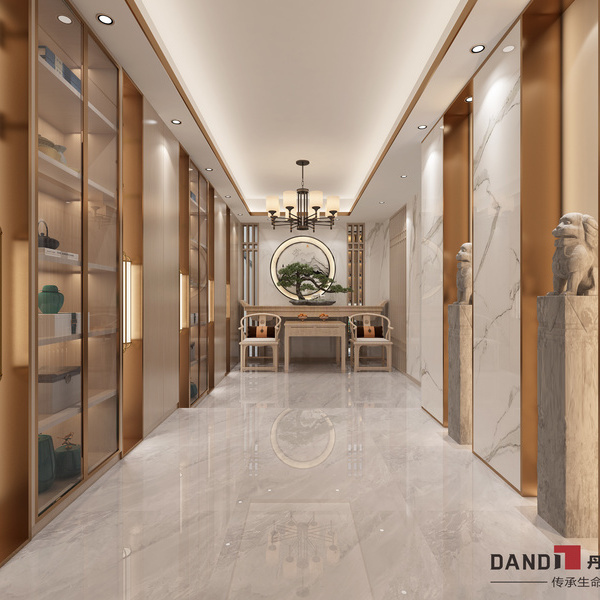Architects:SuperLimão
Area :240 m²
Year :2018
Photographs :Maíra Acayaba
Project Team : Lula Gouveia, Thiago Rodrigues, Antonio Carlos Figueira de Mello, Juliana Sae, Carolina Gurgel
Engineering : ANF
Carpentry : Art In Wood
Landscape Design : Teco Paisagismo
City : São Paulo
Country : Brazil
The idea for this project located at the Mira Building in São Paulo was to create a contemporary atmosphere and at the same time a place with a ‘home feeling’ with the chosen finishes, materials and furniture. Delivered on the slab, the Apartment should have three suites, office, living room integrated into the living room and kitchen, home theater, laundry, and a generous pantry.
Developed to host a couple with two children and their cats, the spaces were designed to meet the different needs of this family. The office was well thought out since the clients usually work at home. For the tv room, it was designed by the studio a comfortable sofa to accommodate the whole family and the kitchen was opened to the living room. For the cats, a coffee table has been taught to serve as a hammock. The couple asked for a space to leave the shoes in the hall, therefore was drawn a wooden bench with a shelf under the seat: a place to sit to take the shoes off.
The design was based in four elements: cement, wood, brick and an extensive palette of colors. Burnt cement spreads in the apartment across the floor and takes the form of a concrete counter that runs through the entire room up to the home theater. The wood was used in the lining of the social area and on the floor of the home theater. The brick, already present in the façade of the building, was brought inside and placed on the wall of the dining room. More than 35 colors were used, applied to walls, ceilings, doors, carpentry, and fixtures.
In the layout, the position of the entrance door has been changed to take advantage of the wall of the living room: a concrete bench runs from the living room to the TV room, which serves as a support for ornaments and pictures, in addition, it houses a closet below it. The covering of the floor at the kitchen, a porcelain tile delivered by the construction company, was replaced by the burnt cement floor to further enhance the integration between the dining room and the kitchen. A hydraulic tile area was drawn around the island of the stove, ranging from four shades of green and blue.
The barbecue was dismantled and turned into a space to make pizza. The sink and the barbecue pit were kept and covered by a stone bench. This project’s lighting prioritizes solutions of indirect lighting, through led in the shelves and crown molding, and spotlighting with the use of lamps. The landscaping is practical and functional: pots were arranged with fruit trees and a small vegetable garden.
▼项目更多图片
{{item.text_origin}}












