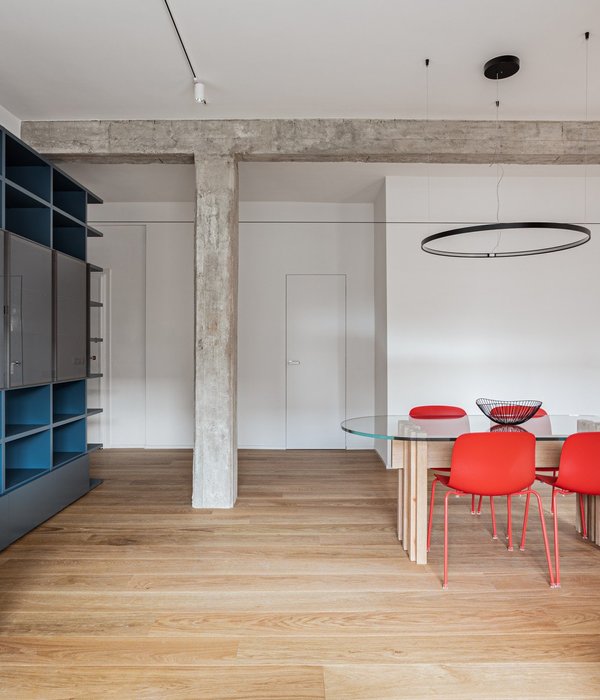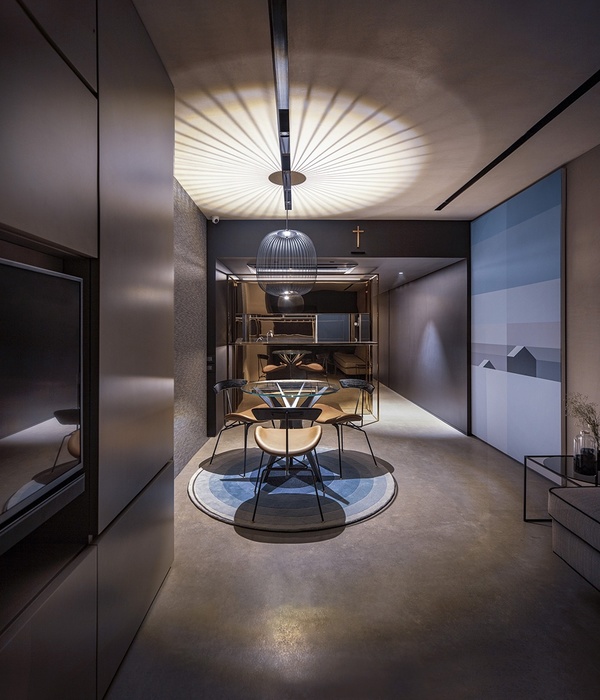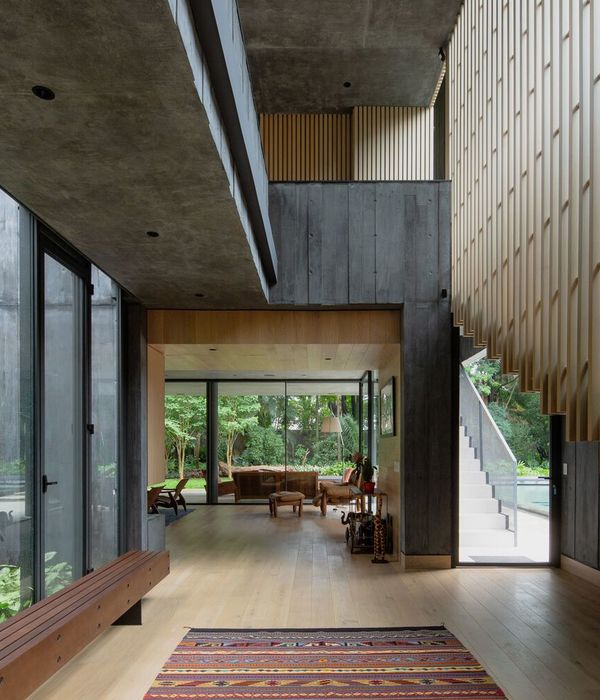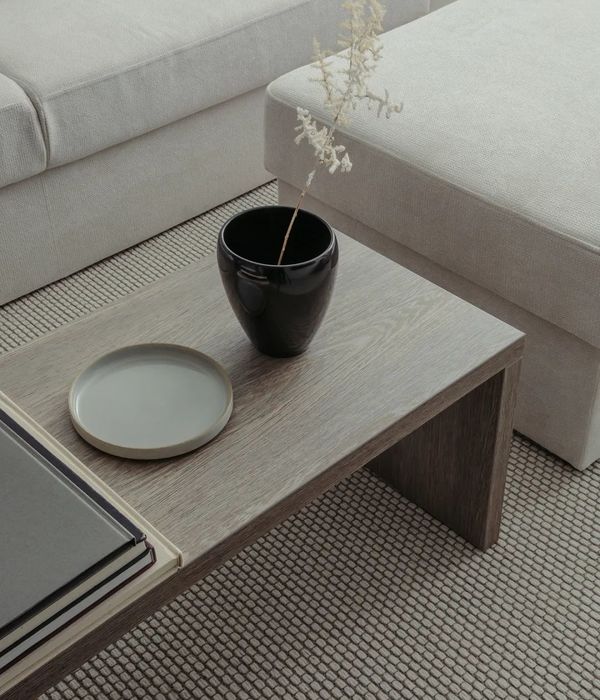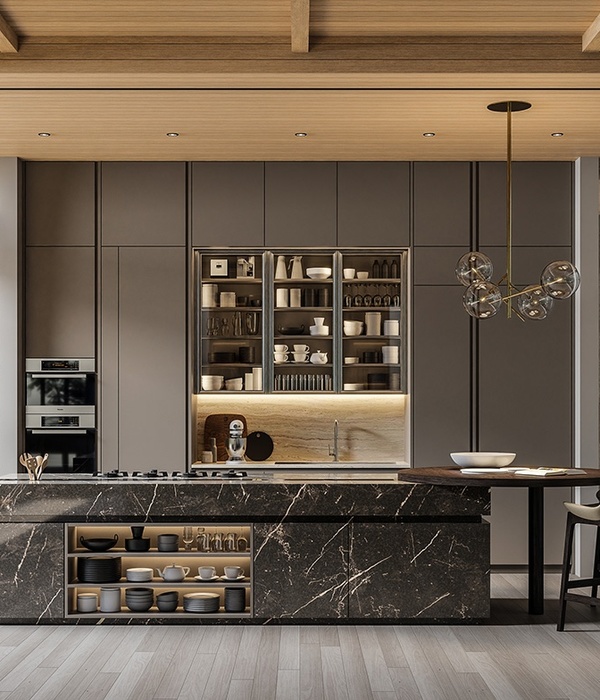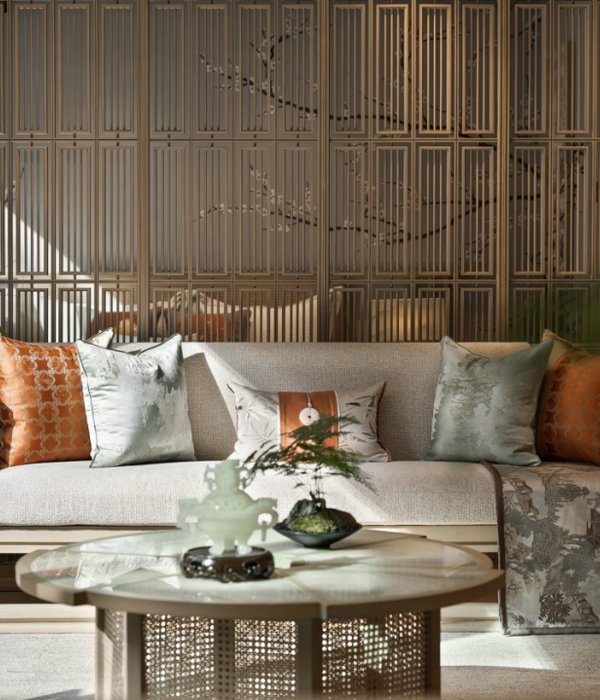尽管Dover高地住宅所在的场地很小,但由于客户对设计师的完全信任,在视觉上创造了一个大胆的冲击。客户自己的家是他们与Smac Studio合作的第四个项目。Shona意识到,在复式住宅中自然光很难进入,于是他改变了布局,并聘请了Dangar Barin Smith从内部设计景观入口周围的景观。
A result of complete client and designer trust, this Dover Heights residence creates a bold impact in spite of it’s small site. The client’s own home was the 4th project they’d worked on with Smac Studio. After recognising that natural light was harder to come by in a Duplex, Shona flipped the layout to look out into the side setbacks & engaged Dangar Barin Smith to design the landscaping around the view portals from the interiors.
这是一个令人惊叹的家,它的一切在某种程度上是出乎意料,却又微妙地联系在一起的。简洁的线条和对称在住宅中是显而易见的,但意想不到的是曲线和斜面在其中发挥的作用。抛光的大理石与威尼斯石膏和抛光青铜相映成辉,而嵌入整个厨房橱柜墙壁的镜子在视觉上延伸了空间,并反射令人垂涎的北极光。
The home is a wonder to take in, it somehow is all unexpected, yet subtly linked. Clean lines and symmetry are evident throughout, but unexpected curves and bevels come into play. Polished & honed marble sit against venetian plaster and burnished bronze, whilst mirrors inset into the entire kitchen cupboard wall visually extends the space and reflects the coveted Northern light.
它的顶部是精心设计的艺术,是工匠照明和家具的混合。弯曲的威尼斯石膏楼梯环绕着吊坠,椅子在光滑的桌子旁,Anya Pesce & Rick Carlino在客厅和餐厅之间定义了自己的空间,Paul Snell装饰着充满光线的楼上大厅。
It is topped with carefully designed art, a mix of artisan lighting and furniture. A curving Venetian plaster staircase wraps around pendants, chairs at sleek tables, Anya Pesce & Rick Carlino define their space between the living and dining rooms, and Paul Snell decorates the light-filled upstairs lobby.
Interiors:SmacStudio
Styling:ClaireDelMar
Photos:AnsonSmart
Words:小鹿
{{item.text_origin}}






