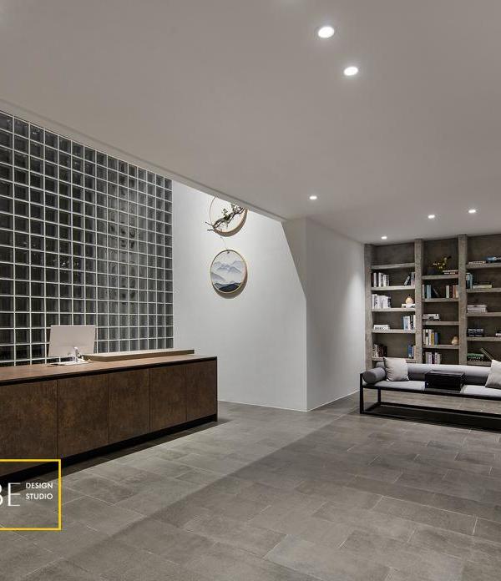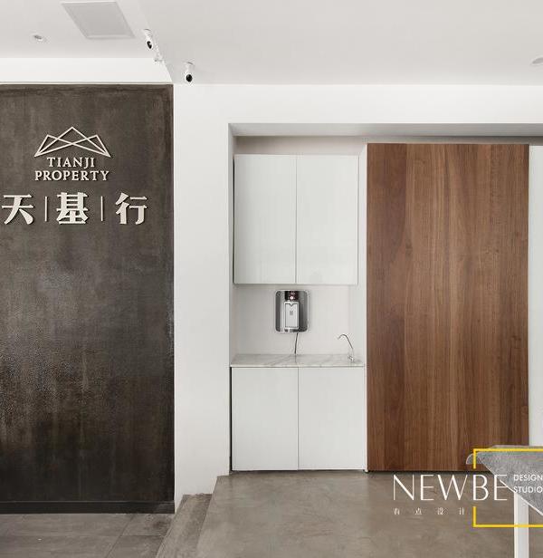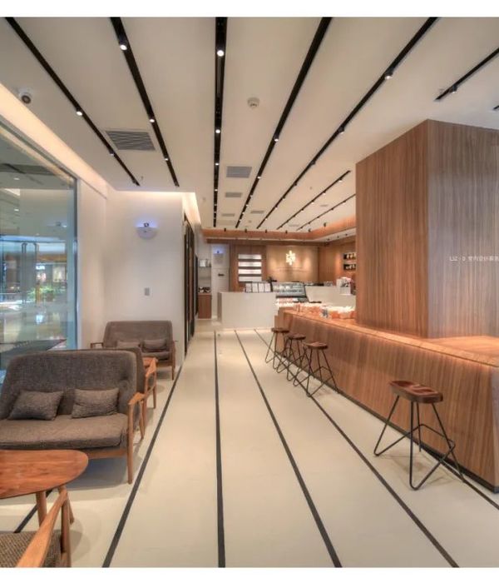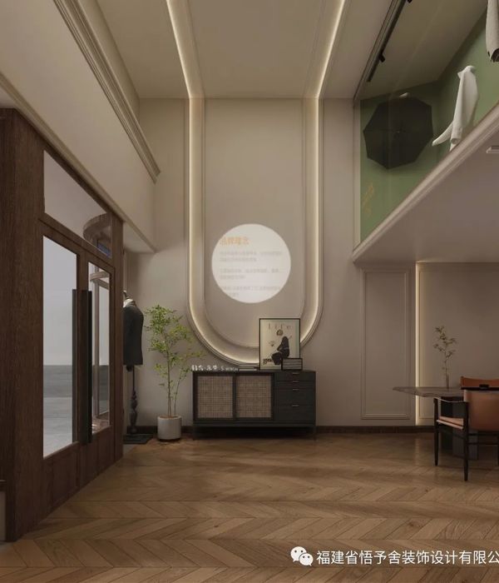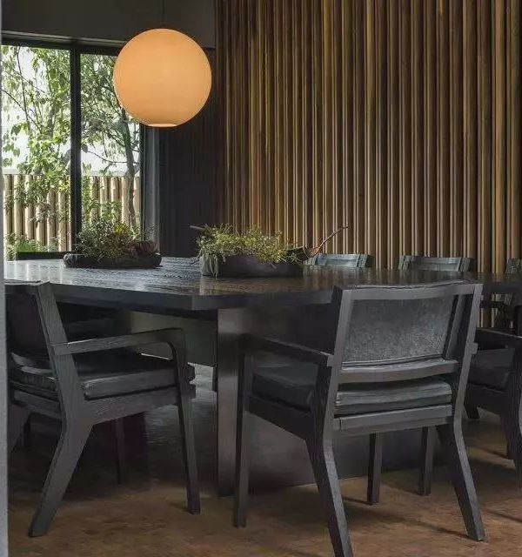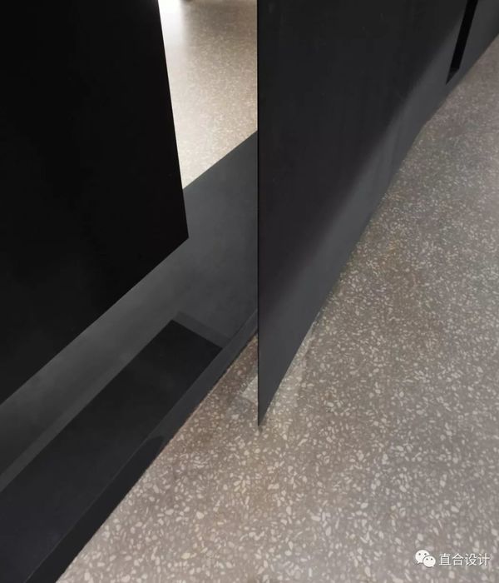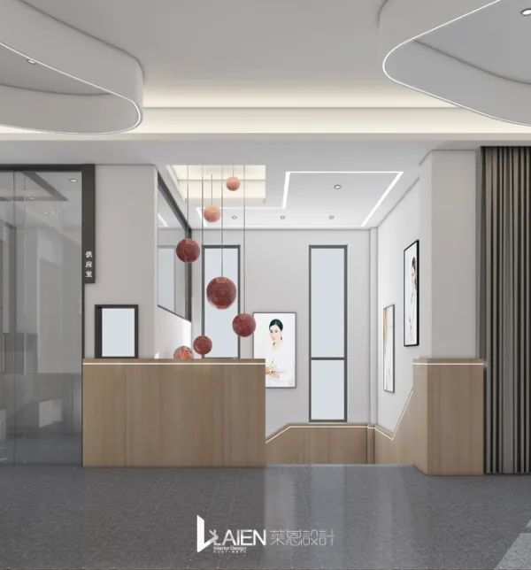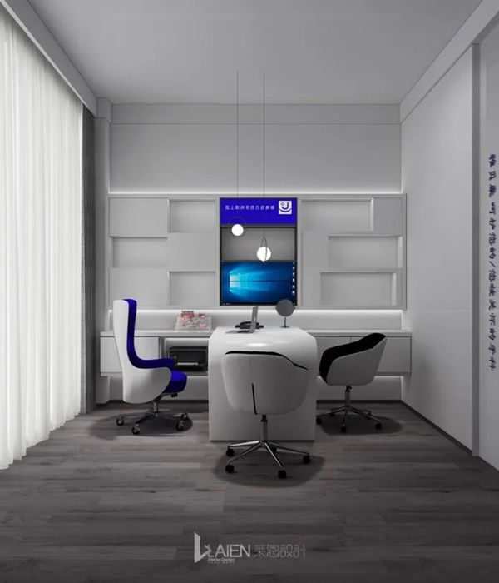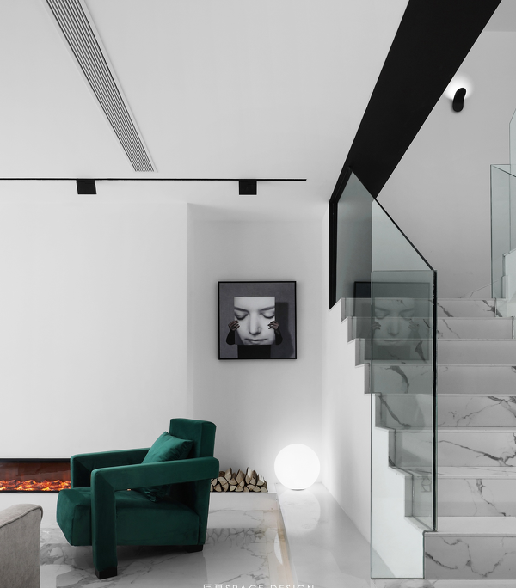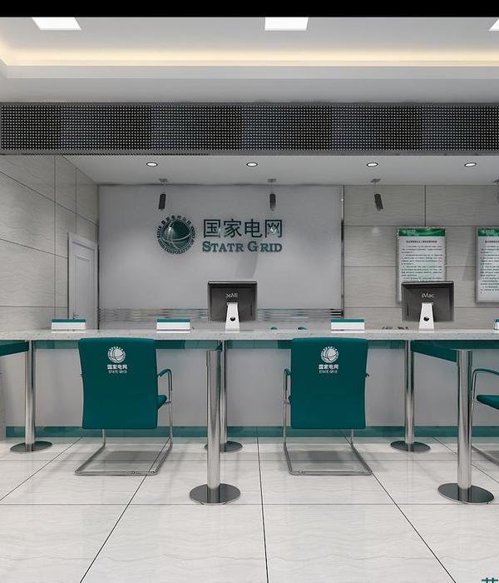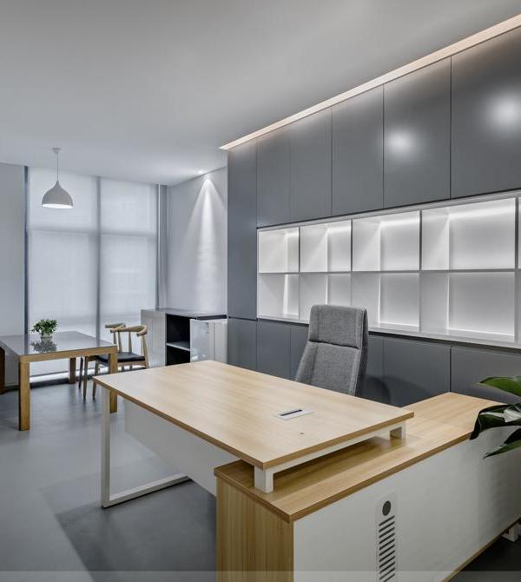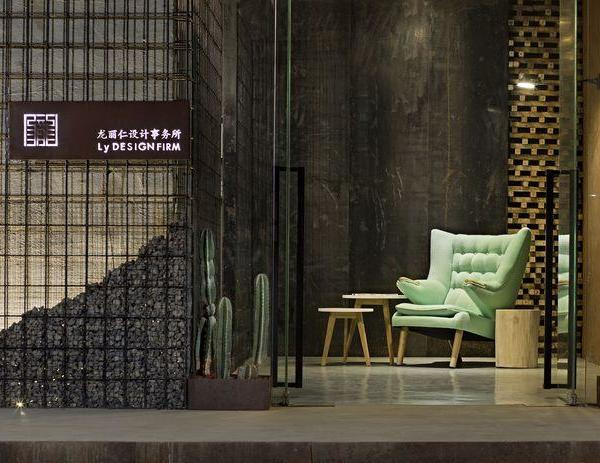America Condé Nast Entertainment Office
位置:美国 纽约
分类:办公空间装修
内容:实景照片
设计团队:TPG Architecture
图片:16张
TPG Architecture设计团队最近为Condé Nast娱乐公司,在美国纽约打造了一间新办公室。第二次为该公司设计办公室的TPG Architecture,此次可谓胸有成竹,在这个占据15、16、17三层楼共计83000平方英尺的大办公场所里,他们不仅设计了办公区,还规划了可供员工休闲或者逗留的其他区域,比如布置着沙发和软椅的接待区、等候室、厨房、非正式会议区和别的那些拥有不同用途的会议室。
进到办公室里,你会发现这是一个灵活流动的地方,因为面积足够大,这里不但有适合全职员工需要的区域,也为自由职业者或者暂时工作的人们提供必需的办公场所。整个三层楼里,大大小小一共有二十多间会议室,还在周边布置着私人办公室和集会区,这里的几乎每个地方,都设计了黑板或者可写的白板,这是为了鼓励大家随手记下瞬间想出的新点子和好主意。
译者:柒柒
TPG Architecture has recently designed the new offices of Condé Nast Entertainment located in New York City, New York.With that knowledge in mind and given that Condé Nast had signed a lease for three floors (15, 16, 17), totaling 83,000 square feet, TPG Architecture designed offices that include not only desks, but also many other spaces to work and hang out: welcoming common areas with couches and upholstered chairs, lounges, kitchens, casual meeting spaces and many kinds of conference rooms.
Walking through the space there’s a feeling of fluidity, mobility and flexibility, in large part because these transitional workspaces cater to not only the full time staff but also to a large cadre of freelancers and other consultants.With 20+ conference rooms spread out over the three floors and private offices and meeting spaces on the perimeter, pretty much every space has either writeable chalkboard walls or whiteboard to encourage spur of the moment creativity.
美国Condé Nast娱乐公司办公室室内实景图
{{item.text_origin}}

