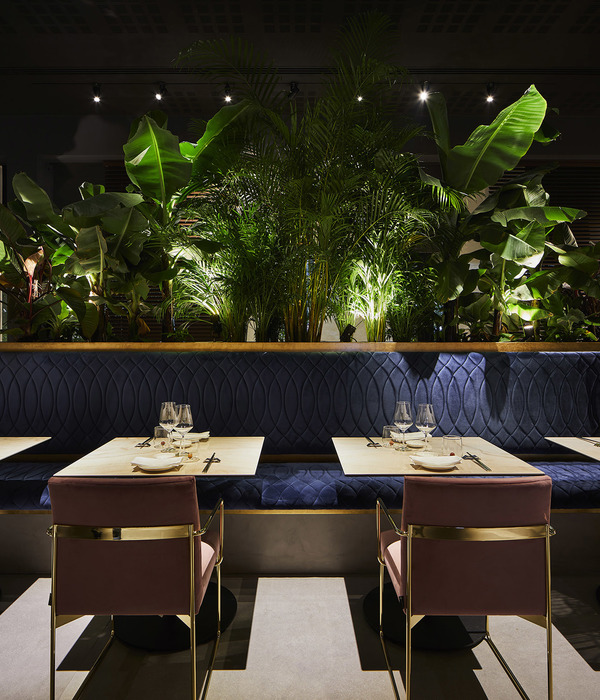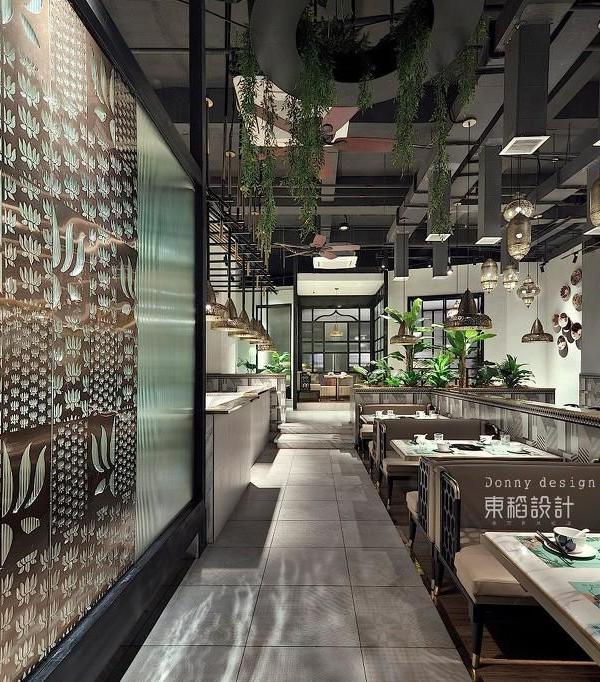It seems kids aren’t quite as ‘un-cool’ as we previously thought. Turns out they’re not so crazy over primary colours and cartoon characters after all. Taking these new learnings on board, Shanghai-based architecture practice Wutopia Lab made a bold and brave leap in the sphere of children’s design with Aranya restaurant in Qinhuangdao, China, aptly dubbed by the architects as Polycarbonate Neverland.
Instead of employing the simple theory that spaces saturated in colour are what children gravitate towards, Wutopia Lab’s lead architect, Yu Ting, discovered upon further investigation that children are stimulated by spatial variation, exploration of different locations and following clues. He removed the overwhelming application of simplistic colour and instead decided to use colour based on specific thematic purposes to engage the children.
Inside Aranya, Wutopia’s minimalist signature is evident. Combined with their ground-breaking innovation into children’s design, the end result is, dare one say it, terribly adult. But don’t be mistaken, this is not a joyless space or one lacking in vitality or interaction. In fact, it is quite the opposite. It’s a space that is full of all the elements that delight design-enthusiasts and children alike; it has texture, layers, intrigue and the ever sought after, unfolding journey.
Yu Ting started from the outside, wrapping the exterior in polycarbonate panels. The panels covered the original Art Deco and ‘Prairie Villa’ style exterior, thereby creating a contemporary translucent facade. Between the original and new facades, they installed vertical gardens as well as what has to be one of the best steel staircases ever, finished in an eye-popping buttercup yellow. This, in turn, leads up to the ruby red lighthouse constructed from double perforated aluminium panels perched on the very tippy top of the building. Wutopia refers to this structure as the red flying house – maybe a nod to the flying house that landed in Oz? Considering this magical world created by Wutopia it wouldn’t be too much of a stretch.
Entering the building on the ground floor the starry ceiling above creates the ultimate backdrop for a children’s playground. Using PVC hollow balls, glass fibre cloth, marine plastic balls, artificial stone and floor glue, Wutopia Lab have created a realm unlike any playground. Mirrors boarder the room creating the illusion of endless time and space. It is the perfect reality for a child where time is never a consideration, only the exploration of one’s curiosity.
This place is not called Polycarbonate Neverland for nothing. Polycarbonate is used extensively throughout the project. The glorious dining room, resplendent in white, is sheathed in its panelling. The interior is layered with circular rings made of vertical white PVC piping. The piping surrounds the space and encourages the interplay between what is seen and unseen, filling the sky above are white balloons, every child’s perfect fantasy. Pops of buttercup yellow alludes to the staircase used to enter the building.
This children’s restaurant also has a pink memory bathroom, a sea sound bathroom, a mirror pool, a stainless steel slide, a bubble tree, and a mysterious book area. These elements are all hidden in corners awaiting the natural curiosity of the children to uncover them. It’s hard to imagine there’s much time for eating at all. Frankly, who could be bothered with eating when there’s so much else to do!
[Images courtesy of Wutopia Lab. Photography by CreatAR.]
{{item.text_origin}}












