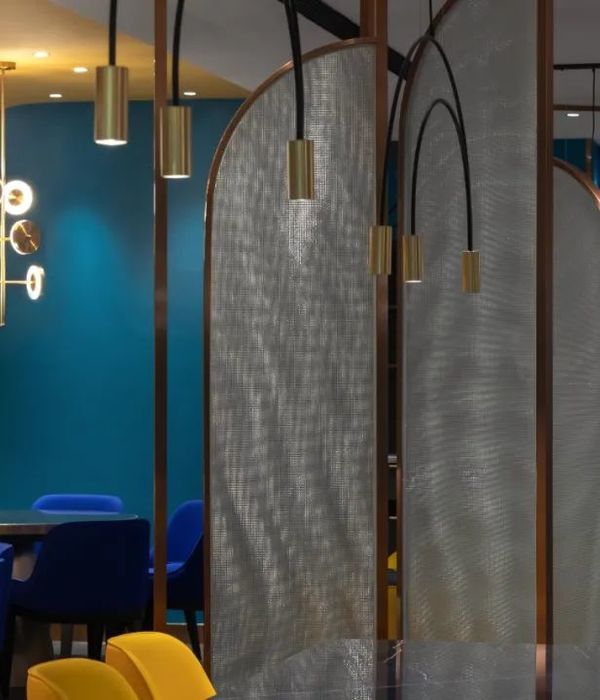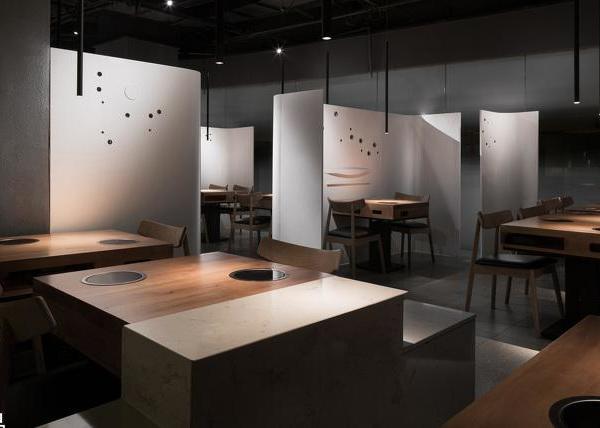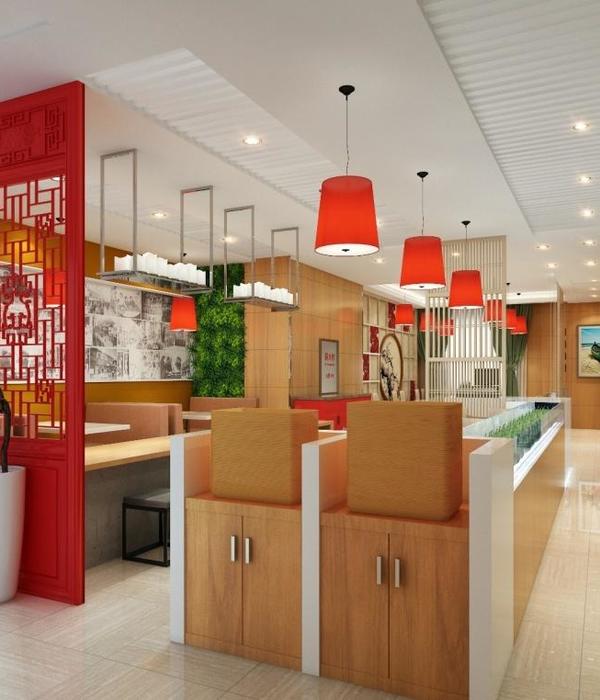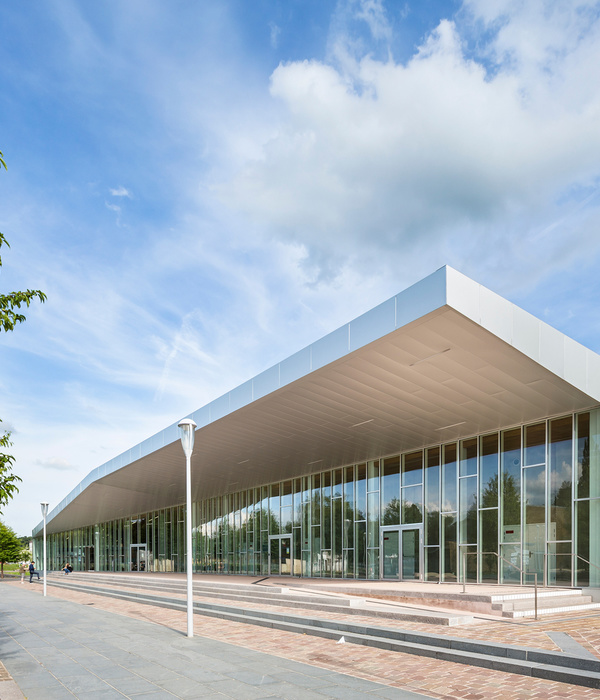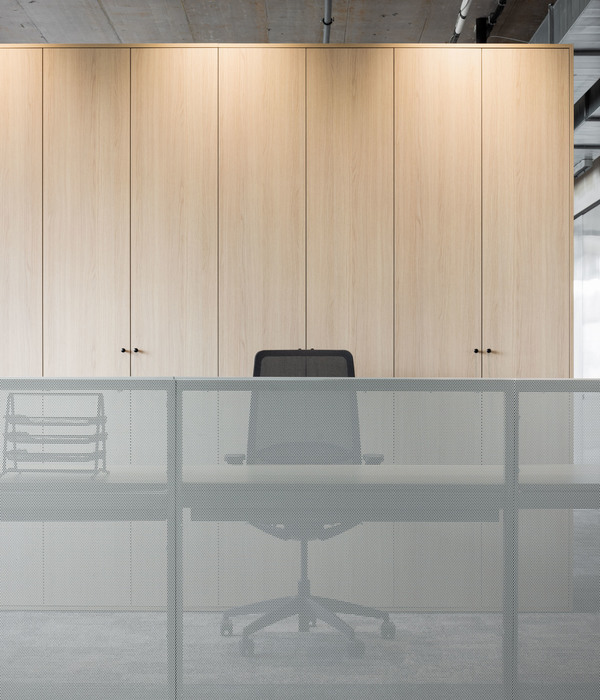架构师提供的文本描述。位于Münsterhof和Wühre之间的Zinnengasse是Limat河左岸和Zurichs老城左岸的一条较老的完整小巷。道路的边缘和建筑的体积仍然像16世纪和17世纪建造的那样。这些房屋本身至少在上个世纪被部分拆除和重建-除了纽豪斯和鹈鹕的房子就坐落在。在Zinnengass 7号的案例中,只有17世纪比尔格豪斯的地窖墙壁以及粘在新门面上的原始外墙装饰的各个部分都被保存了下来。
Text description provided by the architects. The Zinnengasse, between Münsterhof and Wühre, is one of the older intact alleys of the left bank of river Limmat and Zurichs’ old town. The edge of the road and the volumetires of the building are still like they’ve been built in the 16th and 17th century. The houses themselves were at least partly broken off and rebuilt in the last century - except for the Neuhaus and Pelican house located directly at the. In the case of the Zinnengasse 7, only the cellar walls of the 17th century Bürgerhaus, as well as individual pieces of the original façade decoration glued to the new façade, are preserved.
© Stefan Wülser
C.Stefan Wülse
在最初的300年里,一楼商店的使用非常多样化,1959年,在拆除和重建物业之后,这家店一直被用作一家餐馆。作为城市土地上的第二家中餐馆,“Gelber Schwan”打开了大门,在城市居民的不信任和好奇中站立了多年。因此,在我们转变之前,室内也被看作是现代晚期建筑、瑞士“酒吧魅力”和中国装饰元素的兼收并蓄的混合体。
After a very varied use in the first 300 years the store locality on the ground floor found a constant use as a restaurant in 1959 - after demolition and reconstruction of the property. As only the second Chinese restaurant on urban land, the "Gelber Schwan" opened the doors and stood for years between distrust and curiosity of the city dwellers. Thus, before our conversion, the interior was also seen as an eclectic mixture of late modern architecture, Swiss "pub charm" and Chinese decor elements.
© Stefan Wülser
C.Stefan Wülse
空间印记我们认为这三根预制混凝土柱在室内是很有价值的发现。放置在一个静态的有意义的正方形网格上,它们使空间变得更加合理,而不是出于设计的愿望。然而,他们的雕塑形式-语言能够抵挡不清的空间几何学-更重要的是塑造它并赋予它一个身份。乍一看,它是非常尖锐和富有表现力的,但支架的形状也有一个简单的,减法逻辑,可以通过四个蓝宝石三角形插入在一个方形模板。这是五十年代先进建筑技术的一个有趣的计时器,也是一次思考“原始人”在一座历史如此悠久的建筑中的意义的机会。
Space imprint We consider the three prefabricated concrete pillars as a valuable find in the interior. Placed on a statically meaningful square grid, they zonate the space rather rationally than from design desire. However, their sculptural form-language can withstand the unclear geometry of the space - more still to shape it and to give it an identity. At first sight it is extremely sharp and expressive, but the shape of the support also has a simple, subtractive logic and can be produced by means of four lapidar triangular inserts in a square formwork. An interesting timepiece of the advanced construction technique of the fifties and an occasion to think about the meaning of „the original" in a building with such a long history of change.
Ground floor plan
随着我们的战略转变,我们不想回到过去那种意义重大的特殊状况,也不想否定现有和历史。我们正在寻找一种轻松的情境,以一种不偏不倚的方式解释现有的元素,并将它们置于有趣和令人惊讶的新关系中。由于现有空间的性质在很大程度上取决于其异质性,因此,我们试图在欣赏旧地基墙的同时,更多地欣赏上一次改造中暴露出来的灰泥的触觉性、有机性。没有更多的原始和改变等级。在开始的规划过程中,包层和表面被拆除,并作为一个准第一设计师的行为。拆除程序的深度是根据对发现的结构和材料的不断评估而临时确定的,新获得的对空间和材料质量的原始印象成为了简单、精确的建筑干预的起点:以几乎安装的方式,我们只增加了必要的功能。房间的气氛是由原始元素与添加的精确手工细节之间的紧张关系所创造的。
Strategy With our conversion, we do not want to return to a meaniningful particular condition in the past, nor do we want to negate the existing and the history. We are looking for a relaxed contextuality which interprets the existing elements in an unbiased manner and puts them into interesting and surprising, new relationships. Since the character of the existing space largely depends on its heterogeneity, we try to appreciate the haptic, organic qualities of the exposed plaster of the last reconstruction as much as we do appreciate the old foundation walls. There is no more hierarchy of original and change. In the beginning of the planning process, claddings and surfaces were removed and broken off as a quasi-first designer act. The depth of the dismantling procedures was defined ad hoc, from the constant assessment of the found structures and materials, and the newly gained, raw impression of the spatial and material qualities became the starting point for a simple, precise architectural intervention: In an almost installative manner we only added the functional necessary. The atmosphere of the room is created by the tension between the raw elements and the precise, handcraft details of the additions.
© Stefan Wülser
C.Stefan Wülse
酒吧餐厅有一个新的分区在两个不同的,平等和安静的地区。该酒吧是对角线放置(与雕塑柱平行)进入否则无方向的房间,并包装成一个连续的元素,从后面的房间,直到正面。在这个几何学的帮助下,我们能够创建不同类型的条形区域。客人可以坐在酒保面前,可以看到酒架,可以站在粗糙的侧壁上作为一个更亲密的团体,或者从远处观看旧城小巷里发生的事情。面对窗户的时候。照明类似于吧台:在同样连续的开放式灯泡线中,它会跟着柜台,配上与空间情况相对应的合适的固定装置,并通过关闭来照明它,而不会使整个房间显得不合理地明亮。酒吧之间的空间被设计成一个(也是对角线铺设的)厚厚的面板托盘,得到了一个愉快的比例和高的大气密度。
Bar The dining room has a new zoning in two different, equally and quietly proportioned areas. The bar is diagonally placed (parallel to the sculptural columns) into the otherwise undirected room and wraps itself as a continuous element, from the rear part of the room up to the facade. With the help of this geometry, we are able to create different kind of bar zones. Guests can sit facing the barkeeper with a view of the spirits rack, stand as a more intimate group on the rough side wall or watch from a distance, the happenings in the Old Town alley. When facing the window. The lighting is analogous to the bar: in a likewise continuous line of open light bulbs, it follows the counter with the appropriate fixtures corresponding to the spatial situation and illuminates it from close up without causing the entire room to appear unreasonably bright. The space between the bar has been designed with a (also diagonally laid) massive panel tray and gets a pleasant proportion and a high atmospheric density.
© Stefan Wülser
C.Stefan Wülse
餐厅虽然离酒吧很近,但左边有一种更安静、更集中的氛围。这些加法的几何形状和细节更简单,更有规律。这些旧墙被粗略地涂满了灰泥,并涂上了深色的油漆。地板是用长皮带铺设的,横穿在门面上。天花板(一系列毛毡覆盖木板条(离开房间似乎更低)导致了一个更迟钝的声学和一个更均匀的基本光,伴随着蜡烛在桌子上,是由同一橡木地板。在这里,房间一直延伸到正面,玻璃折叠墙可以在夏天完全打开。
Restaurant Despite the proximity to the bar, there is a much quieter and more concentrated atmosphere to the left of the. The geometries and details of the additions are simpler and more regular. The old walls were roughly plastered and painted in a dark color. The parquet is laid in long belts running transversely to the façade. The ceiling (a series of felt-covered wooden slats (leaves the room appear lower) leads to a duller acoustics and to a more even basic light, which is accompanied by candles on the tables that are made from the same oak as the floor. Here the room runs up to the facade and the glass folding wall can be opened completely in the summer.
© Stefan Wülser
C.Stefan Wülse
{{item.text_origin}}





