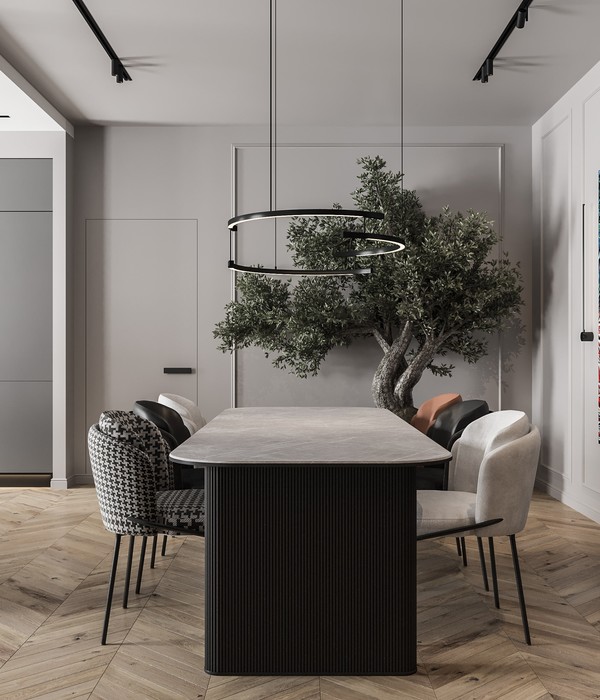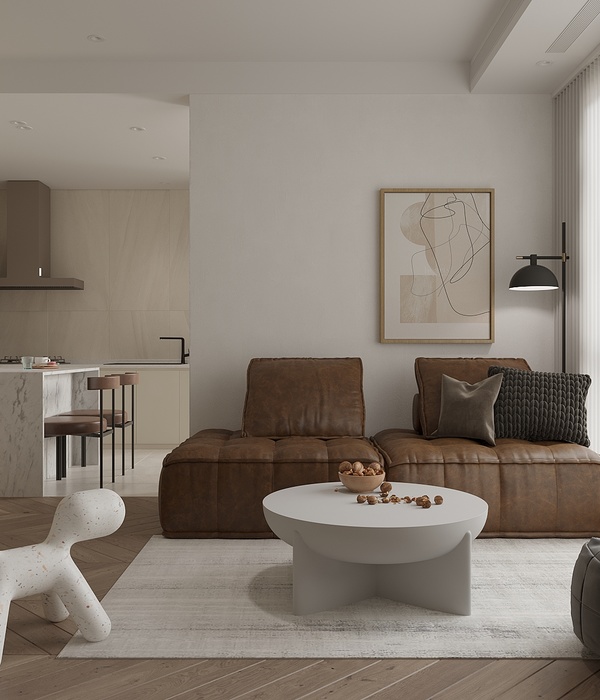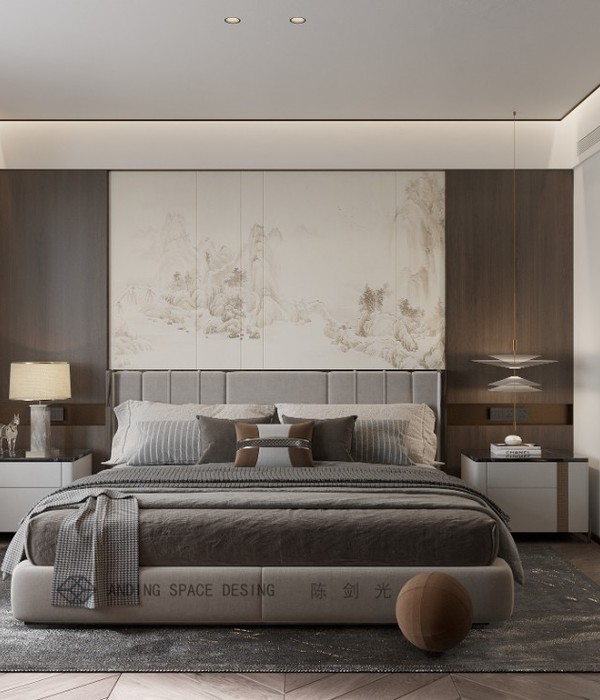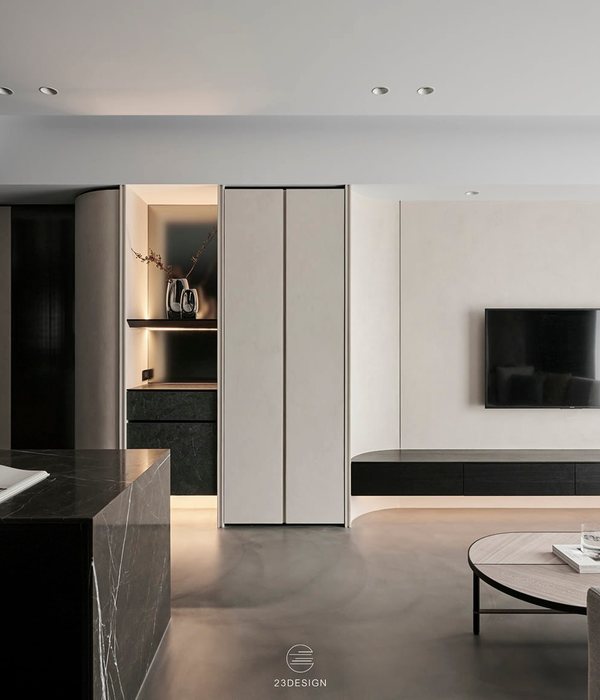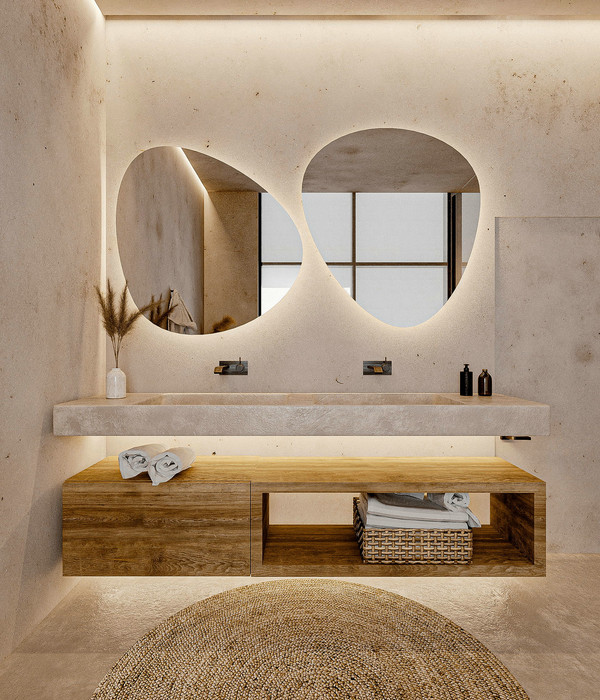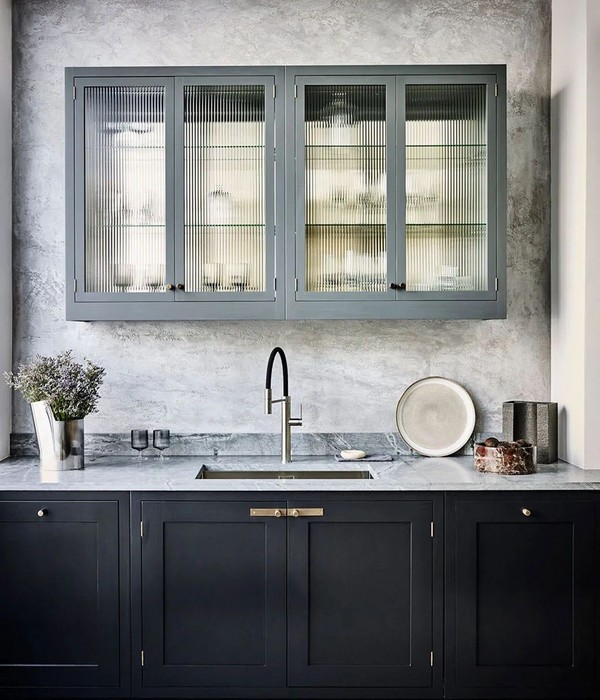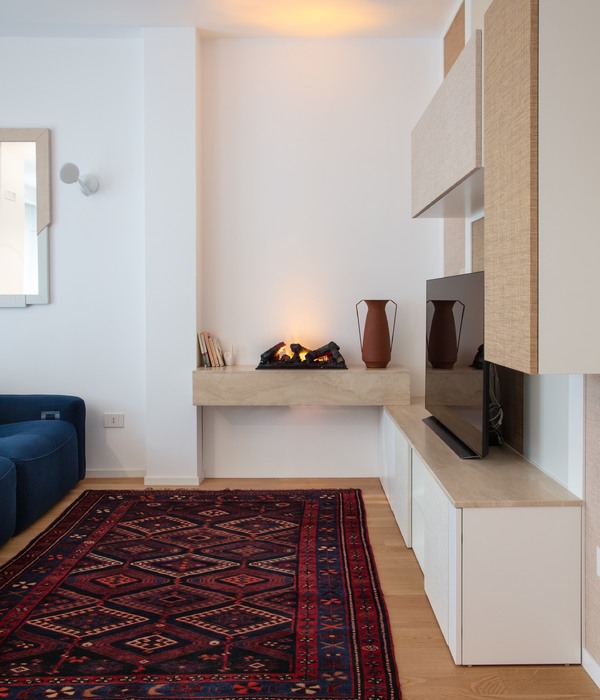Osaka residential building
设计师:Naoko Horibe
位置:日本
分类:居住建筑
内容:实景照片
图片来源:Kaori Ichikawa
项目规模:140平方米
图片:11张
根据顾客的需求,设计一座田间住宅,能融入周围的稻田景观,为子孙后代提供一个安全、稳定的生活环境。建筑师完成了
设计方案
,合并了多个庭院,在享受开放居住环境的同时,也要确保住户的隐私。将来,周边地区还会兴建更多的房屋。如果两代人共享这样的住宅,那么庭院之间会留出适当的距离,让不同的家庭成员享受舒适的生活,拥有自己的空间。
译者: Odette
From the architect. The client requested a design that would melt into the surrounding paddy landscape as well as provide a safe, stable living environment for generations to come.The architect responded with a plan that incorporates multiple courtyards, ensuring the privacy necessary for an open lifestyle even if homes are built on surrounding lots in the future. If two generations with different schedules eventually share the home, the courtyards will also provide a comfortable degree of distance between the living spaces occupied by various members of the household.
大阪的住房建筑外观图
大阪的住房建筑内部局部图
大阪的住房建筑
大阪的住房建筑图解
{{item.text_origin}}


