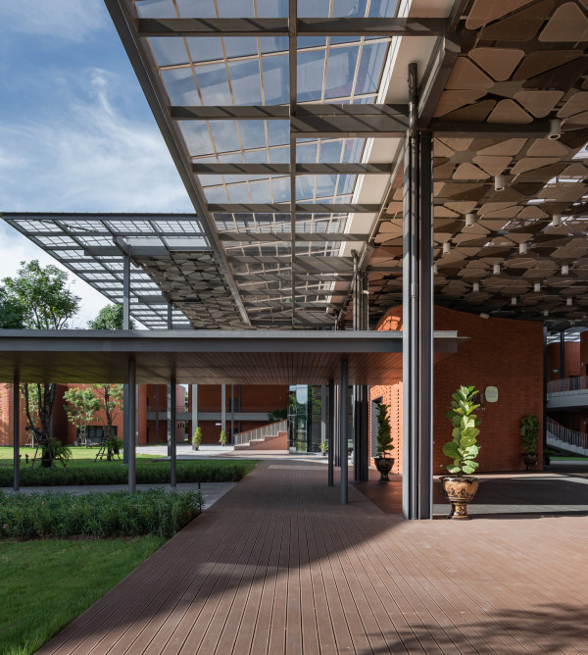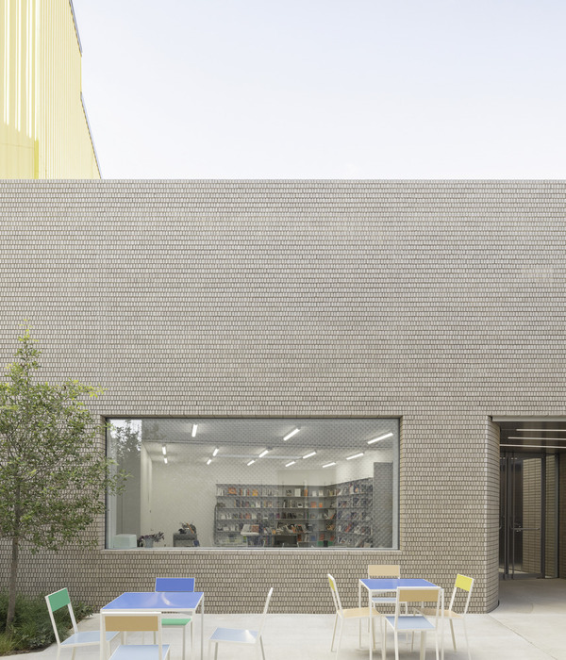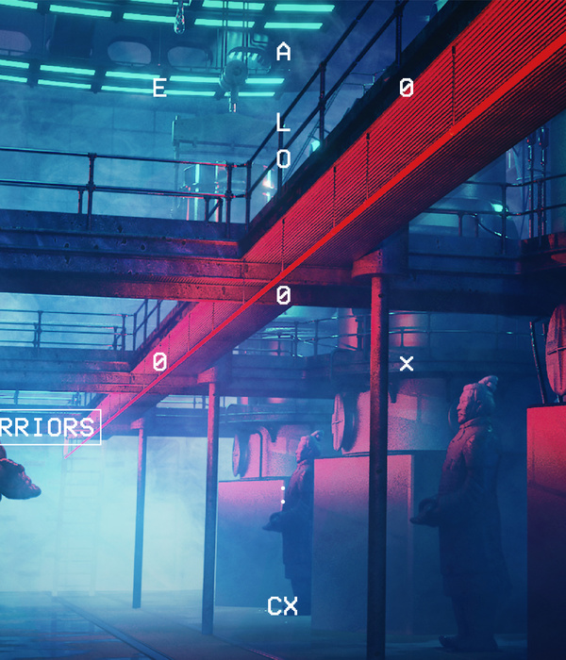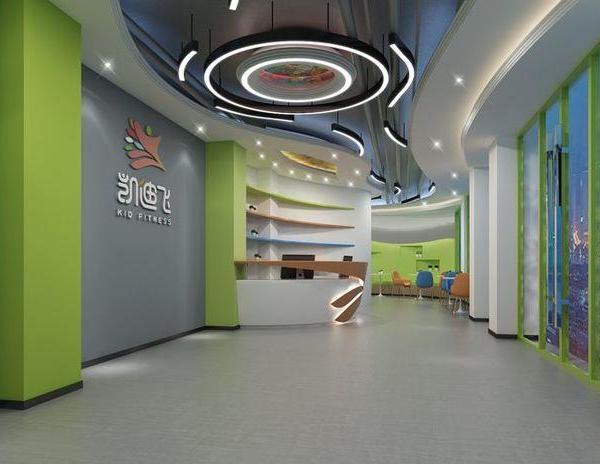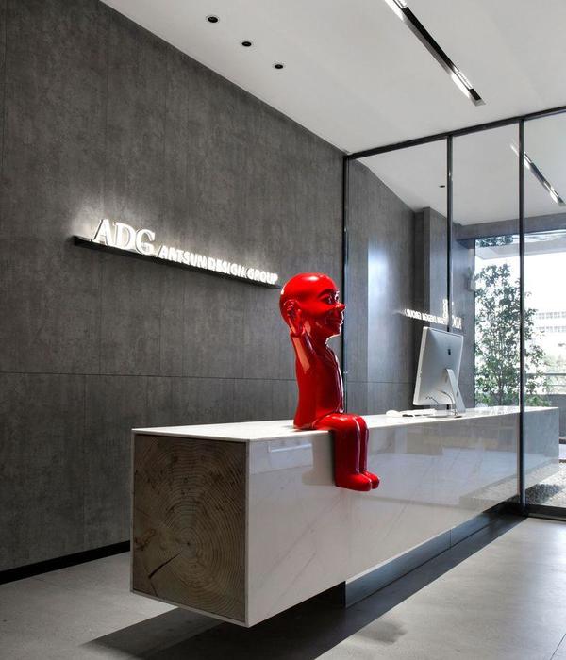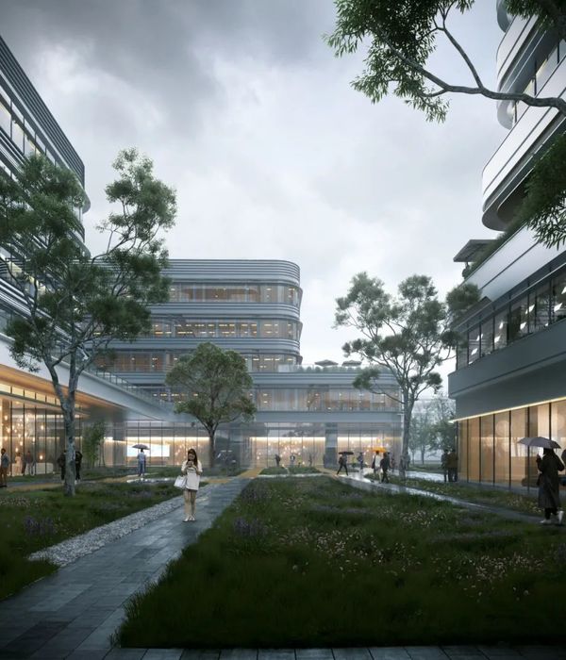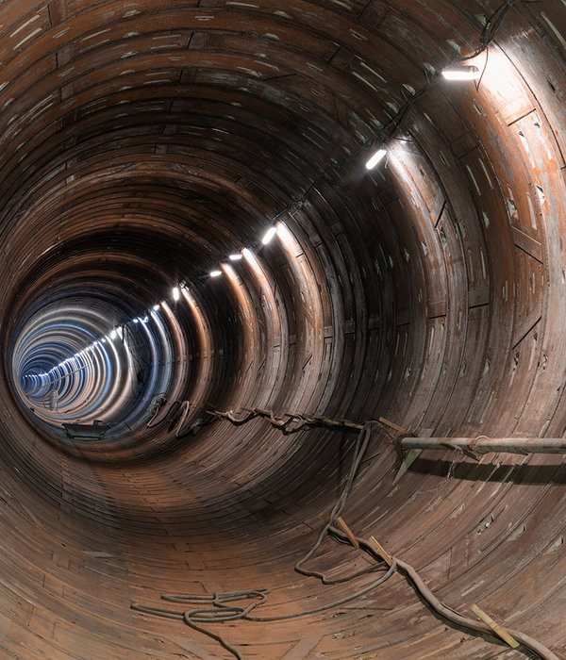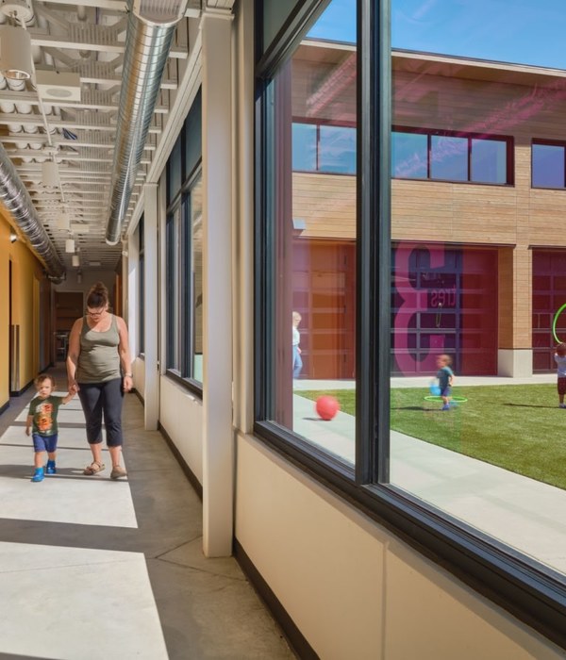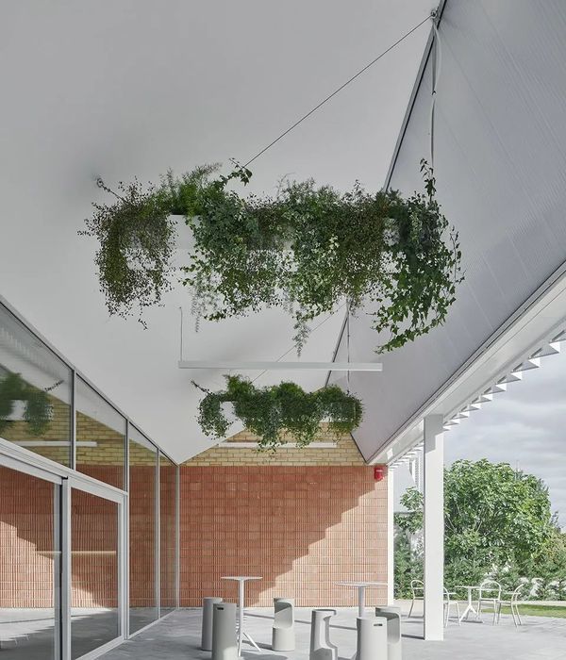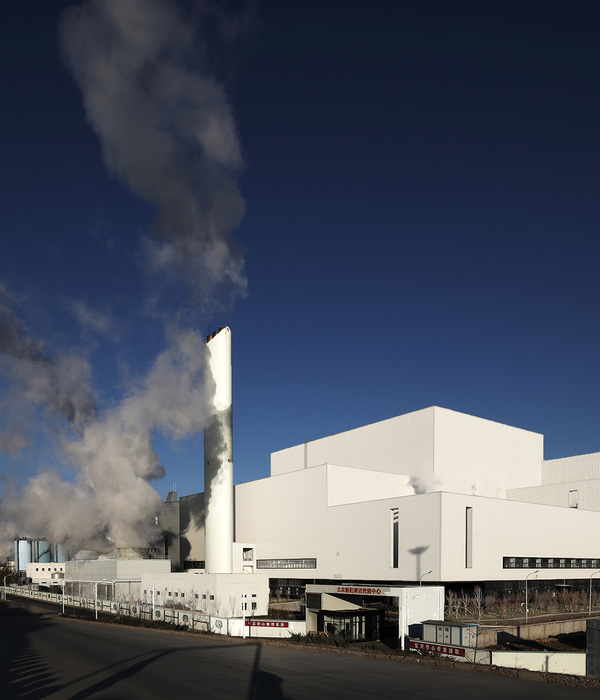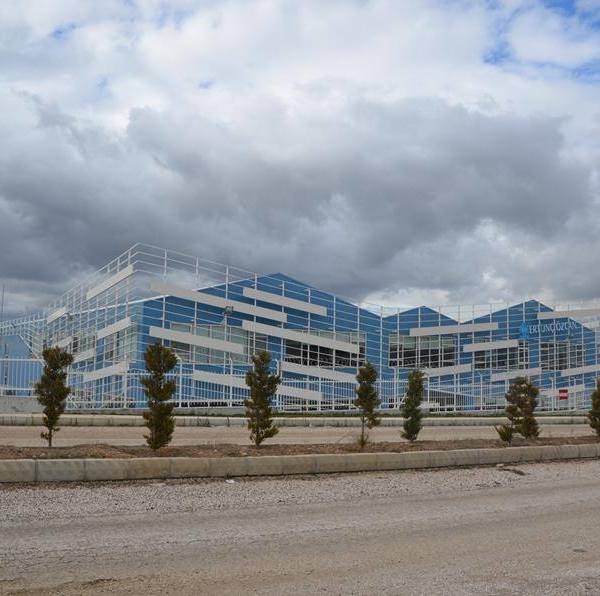The Huis van Albrandswaard is a new office building for the municipality of Albrandswaard. The building was designed by Gortemaker Algra Feenstra architects, after convincingly coming out on top with their eye-catching round design at the architect selection process in 2018. Residents, politicians, and civil servants have to feel welcome in this new building, which will also house several other departments alongside the town hall, such as the district team, the Albrandswaard Well-being Foundation, RTV Albrandswaard, the multifunctional council chamber which can also be used as a space for events, as well as the sports cafeteria of the gym next door.
A new building for all citizens of Albrandswaard. Everyone has to go to the town hall at some point for things like a driver’s license or a passport, but this building also offers the opportunity to host exhibitions, readings, or performances when there aren’t any council meetings going on. The civil servants and politicians that work in this building are visible to visitors due to the transparent layout. The cafeteria for the civil servants is merged with the sports cafeteria of the connecting gym. This encourages more interaction between council members and citizens.
Council chamber, public desk, work stations, and gym, all connected. After passing through the main entrance you’ll find yourself in an open area with public desks. From here you’ll have a nice view of the council chamber, of which the floor is one metre lower. Through the wooden stands, you can descend to that level. The civil servants’ work stations are situated around the council chamber, as well as the work stations of the mayor and the council members. The council chamber itself is connected to and on the same level as the sports/employee cafeteria. From here you can take part in activities in the pre-existing gym. The stands of the gym are at this same level as well, meaning you can easily go back and forth to grab a snack in between the action.
A round building, omni-sided and compact. Being designers, we are often asked ‘why round’? There are three reasons for this: a round building is compact, everything is close by. The building is omni-sided, meaning it has no front or backside. It’s open and transparent in every direction, with transparency being what the municipality wants to radiate as an organisation. And finally, the location is extremely suitable for a round building, because you can see it from every angle.
Durable building as the main focus of the design. Because the building is round, it has a smaller circumference than a square building with the same surface area. Saving energy starts with the building shape because the energy you don’t need is the most durable type of energy. The building has a compact outer hull due to its round shape, meaning its surface area barely cools off.
At the south side of the building, you’ll find awnings and overhanging eaves, offering protection from the warm summer sun while also being high enough to let through the low winter sun. This means the building requires less cooling in the summer and less heating in the winter. On top of that, the entire roof is covered with solar panels, which means the building easily passes the new BENG (Nearly Energy Neutral Building) and is even completely energy neutral.
{{item.text_origin}}

