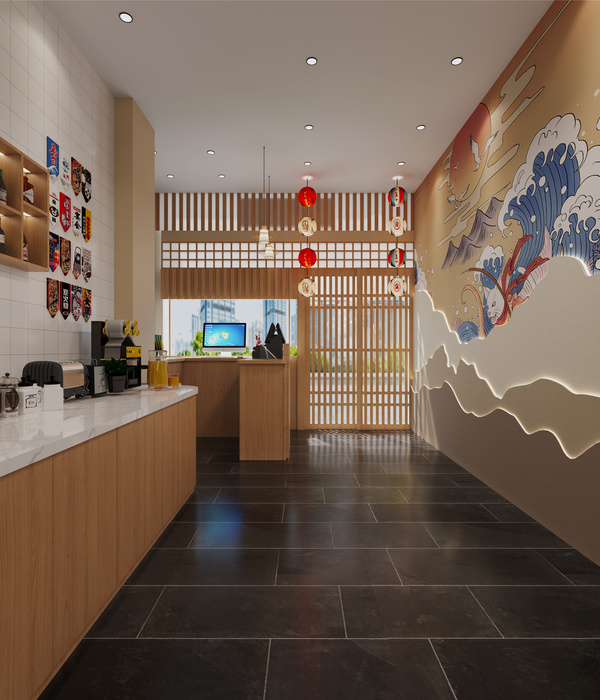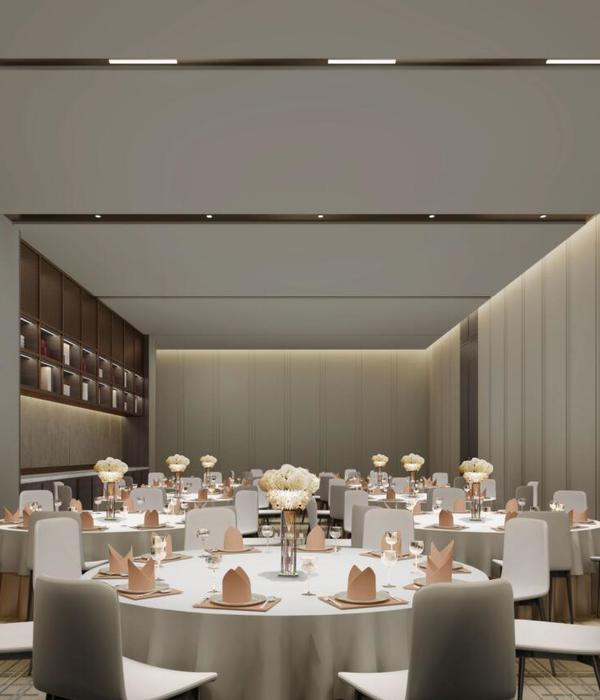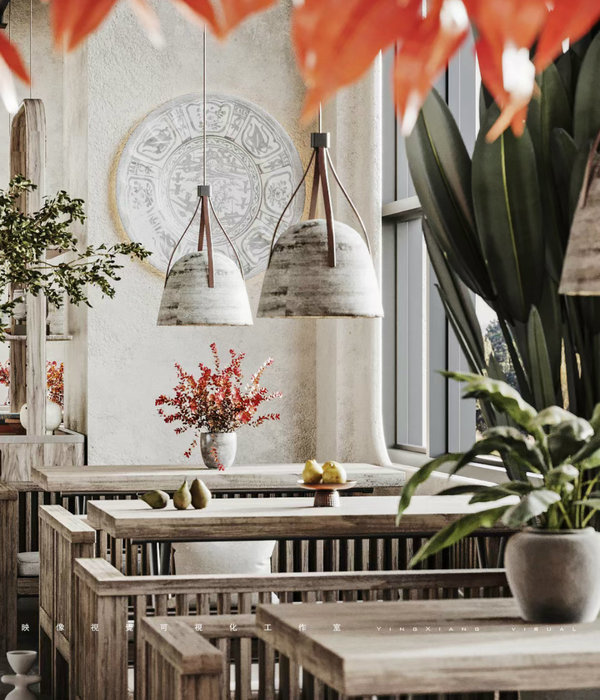作为巴黎百货公司的代表,老佛爷百货公司拥有了新的屋顶露台。这个1700平方米的新露台于今年夏天开放,人们可以在这里欣赏巴黎的壮丽景色。百货公司希望为所有顾客提供优质而舒适的场所,因此邀请Franklin Azzi来设计这个极其重要的新空间。
An emblematic figure of Parisian department stores, Galeries Lafayette has a new rooftop. This new 1,700 ㎡ terrace opened its doors this summer to offer a breathtaking view of the French capital. Anxious to offer a place of quality and comfort to all of its customers, the brand has left it to Franklin Azzi to design this new essential space in the French capital.
▼屋顶露台鸟瞰,aerial view of the rooftop ©WEARECONTENTS
▼黄昏下的露台近景,closer view of the rooftop at dusk ©WEARECONTENTS
建筑师为这个享有360°巴黎全景的场所设计了超轻钢结构,该结构可以根据需要和季节进行拆卸。建成后,Tortuga餐厅入驻,其名称由主厨Julien Sebbag取自加勒比海岛。该项目堪称工程壮举,以前所未有的结构构成抽象概念,一方面作为城市全景的框架,另一方面作为室内装饰的框架,打造出沉浸式感官体验。
For this place, open to 360° on the Parisian landscape, the architect has imagined an ultra-light steel structure, removable according to the needs and the seasons. This will house the Tortuga restaurant, a name chosen by its chef Julien Sebbag in reference to a Caribbean island. A feat of engineering, this pavilion with its unprecedented construction, conceived as an abstraction, fades away to serve as a frame for the urban panorama on the one hand, and on the other hand for its interior décor, conceived by Franklin Azzi as an immersive sensory experience.
▼俯瞰巴黎全景的超轻钢结构,the ultra-light steel structure overlooking the panorama of Paris ©AMBROISE TEZENAS
▼钢结构细部,detail ©AMBROISE TEZENAS
Franklin Azzi与Guillaume Houzé合作,邀请装饰设计师Pierre Marie进行全球艺术干预,与空间直接对话。这种合作是装饰艺术伟大传统的一部分,重振了百货公司通过工程师、建筑师和艺术家之间对话所产生的创新精神。Franklin Azzi设计的极简建筑与Pierre Marie的两幅巨型挂饰形成对比,这位艺术家兼装饰设计师以丰富的水下植物为灵感,布置了一套华丽的装饰。其纺织壁画中的海藻和珊瑚具有丰富的图案、颜色和材料,在透明与不透明的交织中融入了建筑的纯粹性。
Together with Guillaume Houzé, the architect has invited the ornamentalist Pierre Marie for a global artistic intervention in direct dialogue with the space. This collaboration is part of the great tradition of the decorative arts and revives the spirit of innovation of the department stores born of the meeting of engineers, architects and artists of their time. The architectural minimalism of Franklin Azzi’s pavilion contrasts with the two monumental hangings by Pierre Marie. The artist-decorator deploys an opulent décor inspired by the richness of the underwater flora. The seaweed and coral of his textile frescoes are so many motifs, colors and materials that marry the purity of the construction in a game between opacity and transparency.
▼餐厅外摆区,outdoor area ©THE SOCIAL FOOD
▼Franklin Azzi设计的纺织壁画 the textile frescoes by Franklin Azzi ©THE SOCIAL FOOD
建筑师Franklin Azzi和装饰设计师Pierre Marie在现代建筑中发挥创造力,将超轻钢结构作为理想的装饰背景,完成了艺术与建筑之间前所未有的对话。
The architect Franklin Azzi and the ornamentalist Pierre Marie have combined the strength of their writing in a contemporary pavilion, whose minimal steel structure serves as a setting for a phantasmagorical decor, for an unprecedented dialogue between art and architecture.
▼由餐厅望向城市全景,the city panorama from the restaurant ©AMBROISE TEZENAS
▼轴测图,axonometric ©Franklin Azzi Architecture
Representative Architects: Franklin Azzi Architecture
Construction Site Architects: CALQ
Construction Economists: Calq
Structural engineer: SCYNA4
Artist: Pierre Marie
Lighting designer: Axo Studio
PROJECT MANAGEMENT | CLIENT
Client : GALERIES LAFAYETTE
Programme: Restaurant
Status: Built
Construction type: Renovation
Floor area : 1400 m²
Date: 2018-2019
Location: 40 Boulevard Haussmann 75009 Paris France
{{item.text_origin}}












