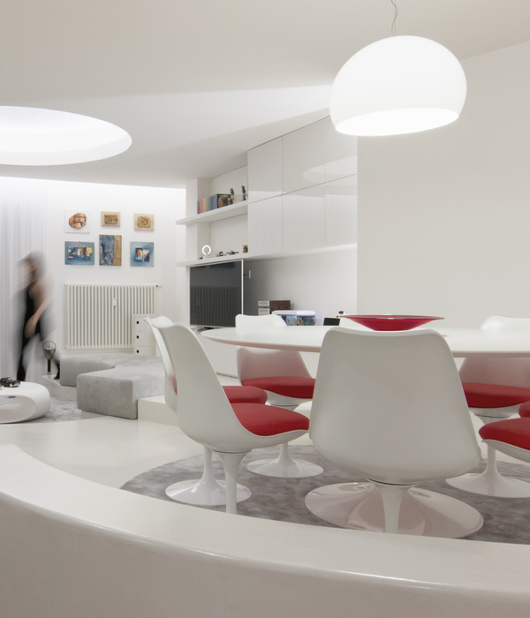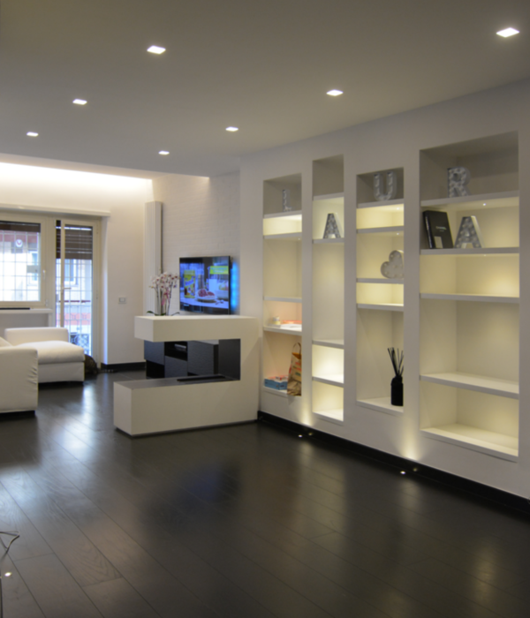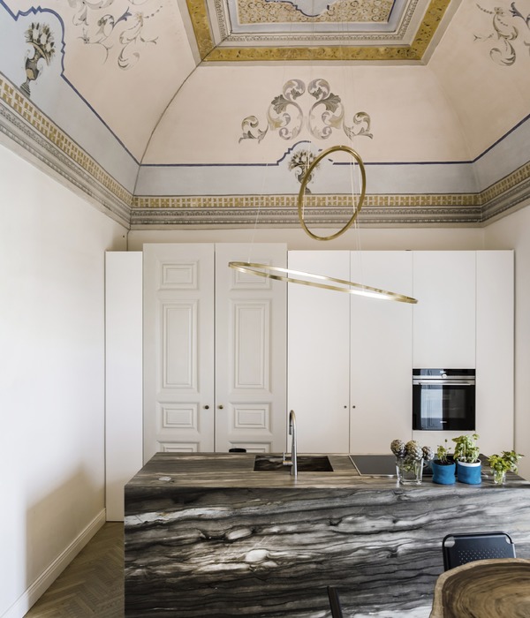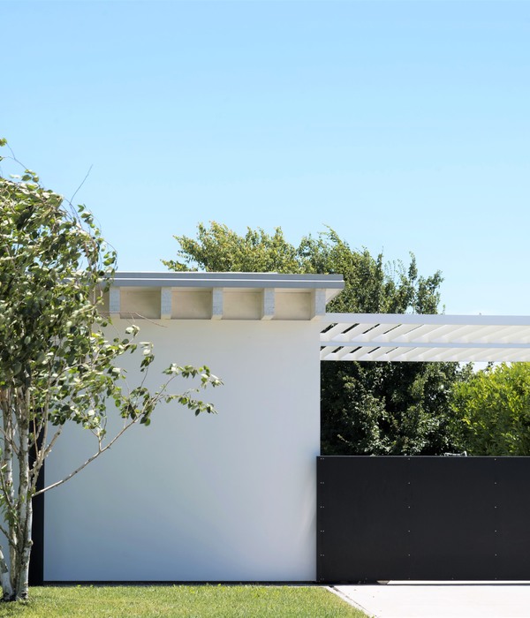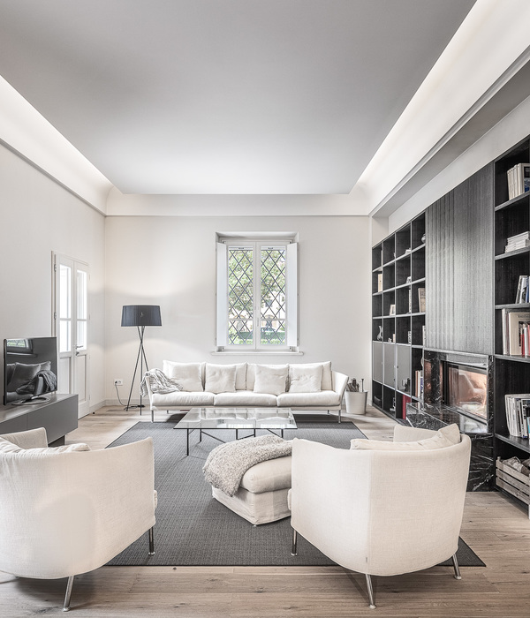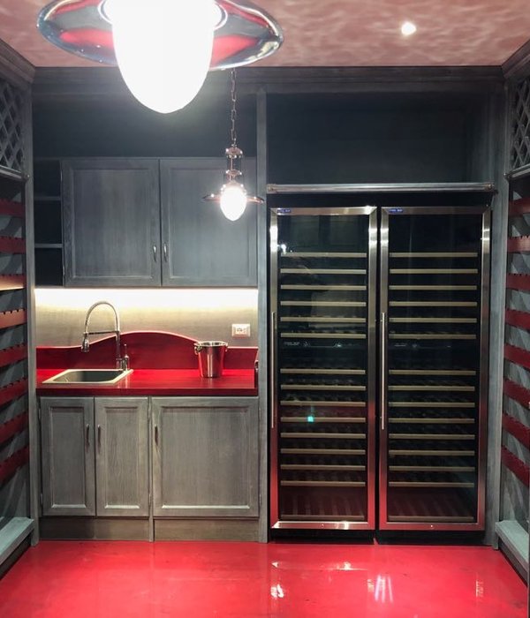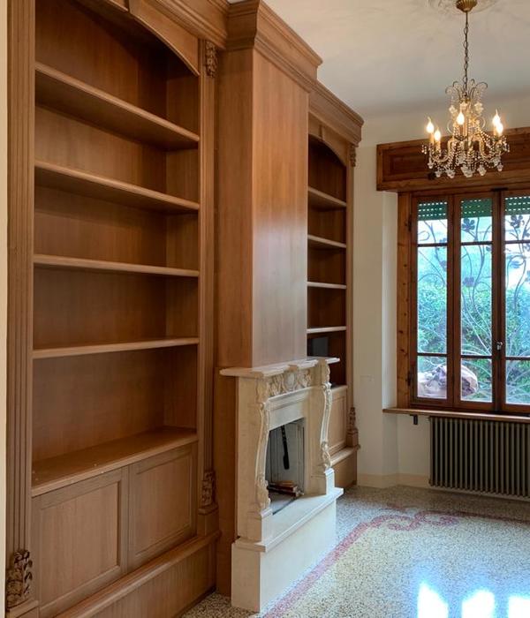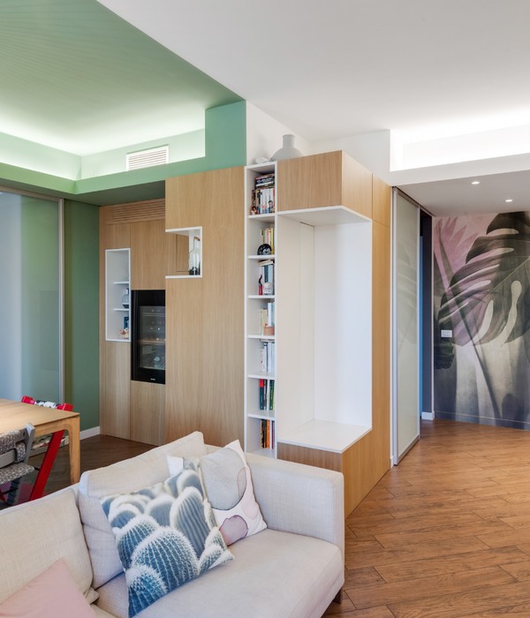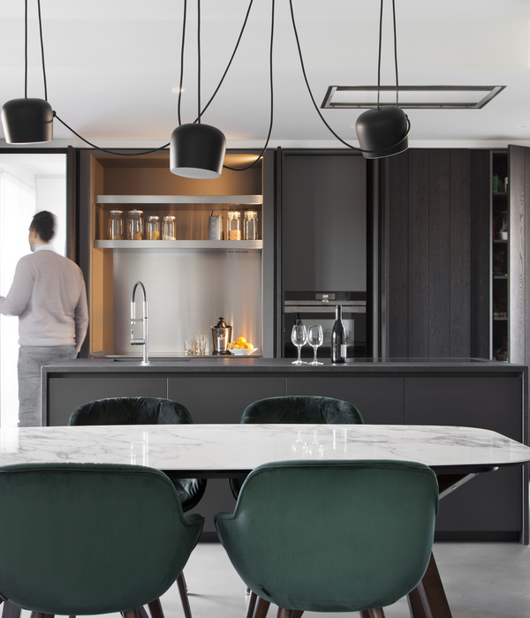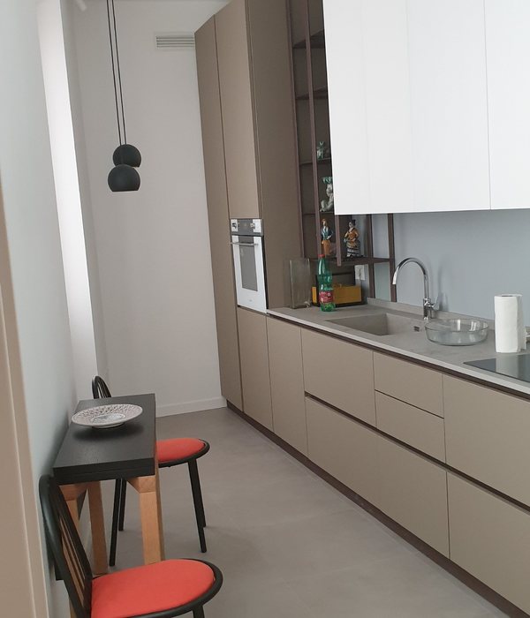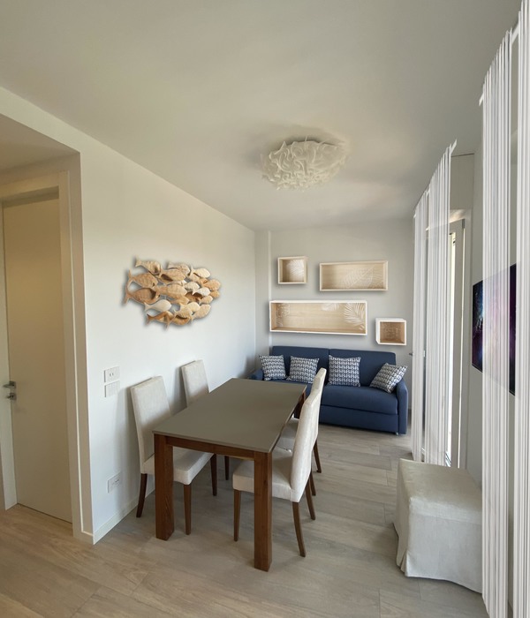- 项目名称:伦敦巴尔金中心
- 设计方:Allford Hall Monaghan Morris
- 位置:英国 伦敦
- 分类:商业建筑
- 内容:实景照片
- 项目建筑师:Gill Associates
- 结构工程师:Buro Happold Ltd
- 景观设计师:Grant Associates
- 设计团队:Redrow Regeneration Ltd,London Borough of Barking & Dagenham
- 图片:20张
London England solid center
设计方:Allford Hall Monaghan Morris
位置:英国 伦敦
分类:商业建筑
内容:实景照片
项目建筑师:Gill Associates
结构工程师:Buro Happold Ltd
景观设计师:Grant Associates
设计团队:Redrow Regeneration Ltd, London Borough of Barking & Dagenham
图片:20张
这是由Allford Hall Monaghan Morris设计的巴尔金中心。该建筑的形式、高度、色调和纹理都是多元混合的,位于巴尔金市政厅的城市广场和历史游览路线上。首期于2007年竣工,完成了U型平面的公寓,设有V型柱廊。该公寓坐落于新建巴尔金学习中心之上。二期项目于2010年完成,包括五个新建筑,三个住宅楼、提供66个床位的酒店、可停泊250部自行车的车棚。Lemonade楼共17层,是最高的住宅塔楼。该方案的设计灵感来自场地前身的R Whites工厂以及中央植物园的植物。建筑群的整体配色方案强调了凸出的阳台和凹进的凉廊。该项目是调和公共利益和私人利益的结果,在该地区乃至更大范围内实现宜居的愿景。
译者: 艾比
Barking Central links commercial needs with civic engagement to breathe life into what had become something of a forgotten Thames Gateway backwater. A cluster of new buildings – a diverse mix of forms, heights, tones and textures – are positioned around the existing Barking Town Hall to capture a civic square and reintroduce historical routes. Phase one, completed in 2007, is a U-shaped block of apartments perching on a colonnade of v-shaped props.
The apartments sit above the new Barking Learning Centre that has been reinvented out of an aging public library. Phase two, completed in 2010, comprises five more buildings; three residential blocks, a 66-bed hotel and a bicycle shed for 250 bikes. The Lemonade Building, the tallest of the residential towers at 17-storeys, signposts the project from the A13 and beyond.
Drawing inspiration from the site’s former R Whites factory and the leaf tones of the central arboretum, the overall colour scheme not only binds together the cluster of buildings but emphasises the protruding balconies and recessed loggias. The project is the result of a drawn-out dance between public and private interests and stands as a lived-in symbol of the wider-scale regeneration of the area.
英国伦敦巴尔金中心外观实景图
英国伦敦巴尔金中心外部街道实景图
英国伦敦巴尔金中心外部局部实景图
英国伦敦巴尔金中心外部墙面局部实景图
英国伦敦巴尔金中心外部墙体局部实景图
英国伦敦巴尔金中心外部实景图
英国伦敦巴尔金中心外部过道实景图
英国伦敦巴尔金中心平面图
英国伦敦巴尔金中心底层平面图
英国伦敦巴尔金中心正面图和平面图
英国伦敦巴尔金中心西立面图
英国伦敦巴尔金中心北立面图
英国伦敦巴尔金中心南立面图
{{item.text_origin}}

