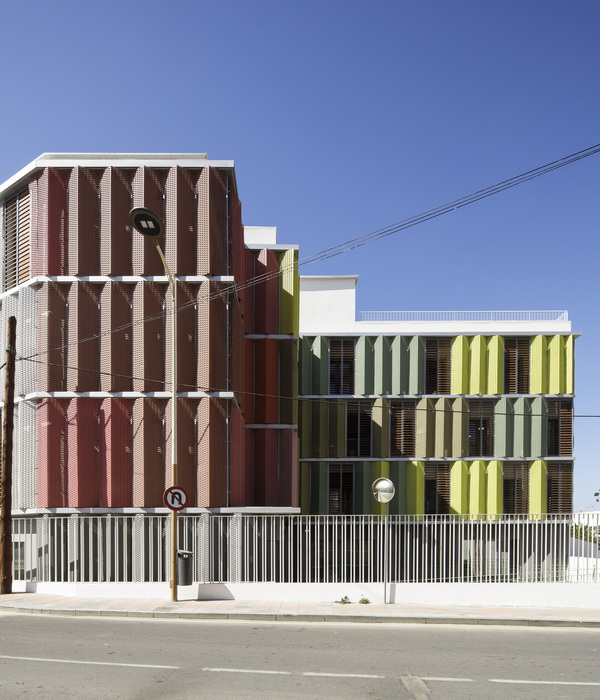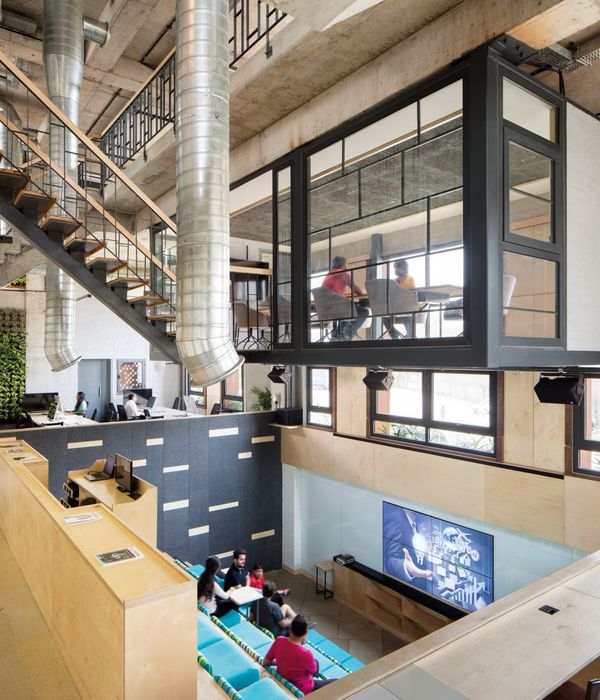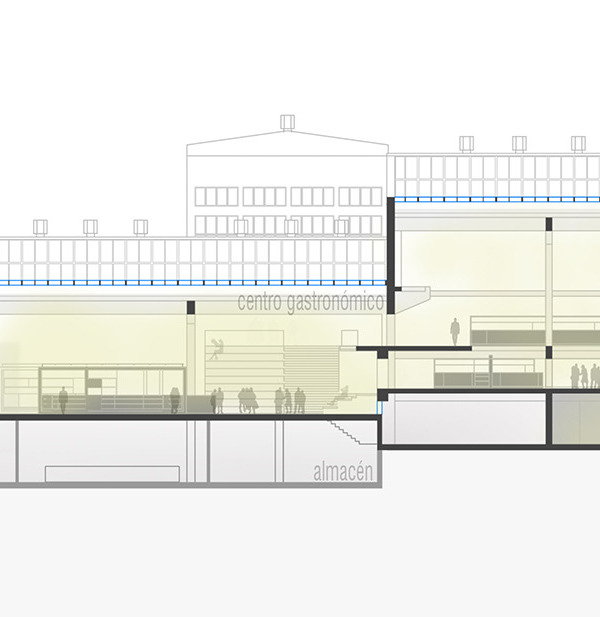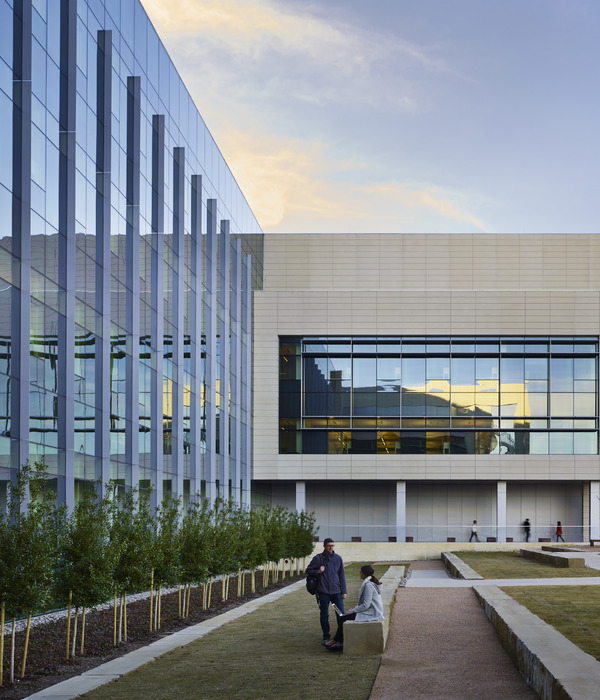The lot designated for the city’s social and cultural center was isolated, its location removed from the flow of the street. >From the outset, this posed a problem for the project’s visibility and access to the site. To underscore the public purpose of this facility, the architects chose to reorganize the street plan by broadly opening the site to the city, creating a link between city center and the residential district to the north. Pedestrian cross traffic is encouraged by the creation of a new public plaza.
The architects chose to divide their proposal into two distinct buildings. These L-shaped constructions form the border of the new public plaza toward which their entrances are oriented, and allow for a pathway running through the site. The two virtually identical buildings echo the vocabulary of the typical Normandy farmhouse. They are a contemporary interpretation of the solidity of this archetypal construction, with their optimized and exposed wooden frames.
The continuous tile cladding from the ground to the top is the fruit of a collaboration between the architects and the specialist terracotta tile company, Terreal. Together they aim to strengthen local sourcing of materials as a concrete response to environmental challenges facing architecture today. This tile cladding was manufactured in Bavent, very close to Cabourg. Thus, Lemoal Lemoal weds this project to the land by embedding in its design local know-how and production.
Located on the north side of the lot, the cultural center building contributes to the life of the city with its media and games library. The program of the center is organized to enhance the visibility of the activities taking place there. The social center building, designed in symmetrical relation with the cultural center, follows the same organizational principle. It is differentiated on its longer wing by a central corridor, which separates reception areas, open to the plaza, from the center’s social offices at the back of the building, thereby ensuring a more discreet presence and greater privacy. This architectural proposal is part of a broader approach Lemoal Lemoal Architectes has been developing in all of its projects: functional design, rooted in the land, which reveals its richness through the precision of the details of execution.
{{item.text_origin}}












