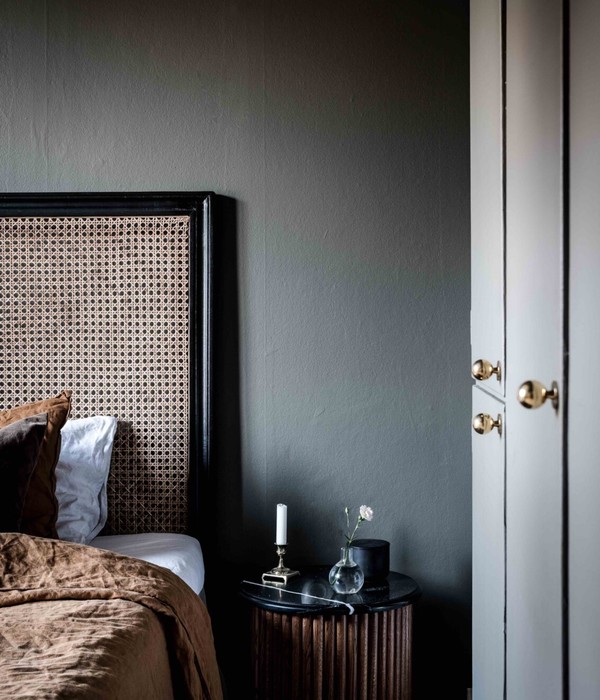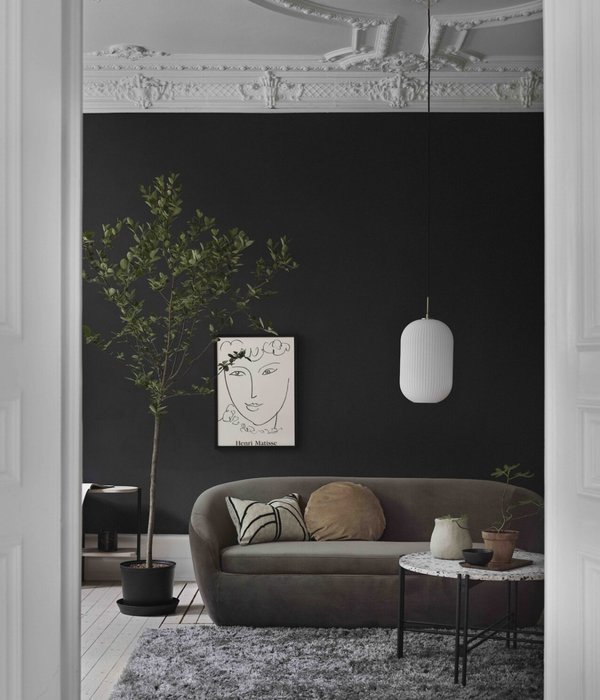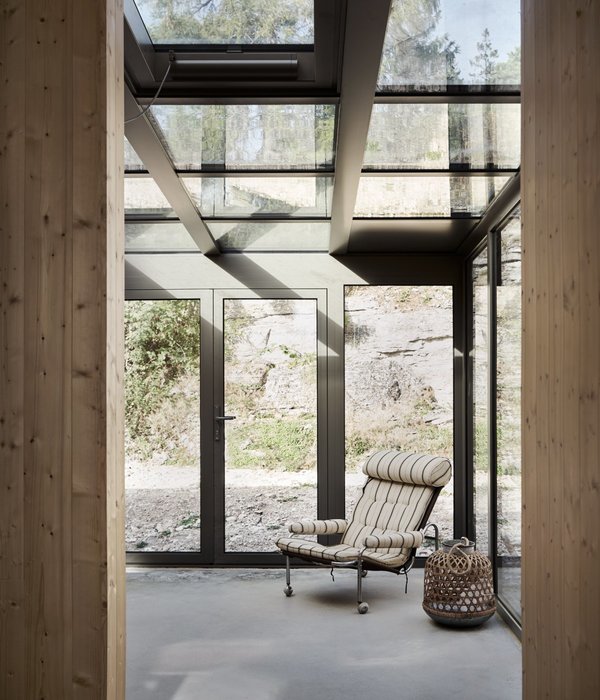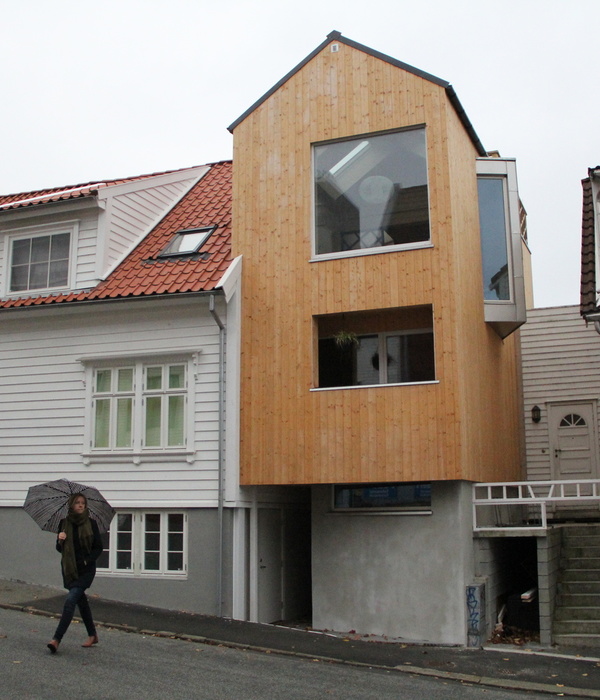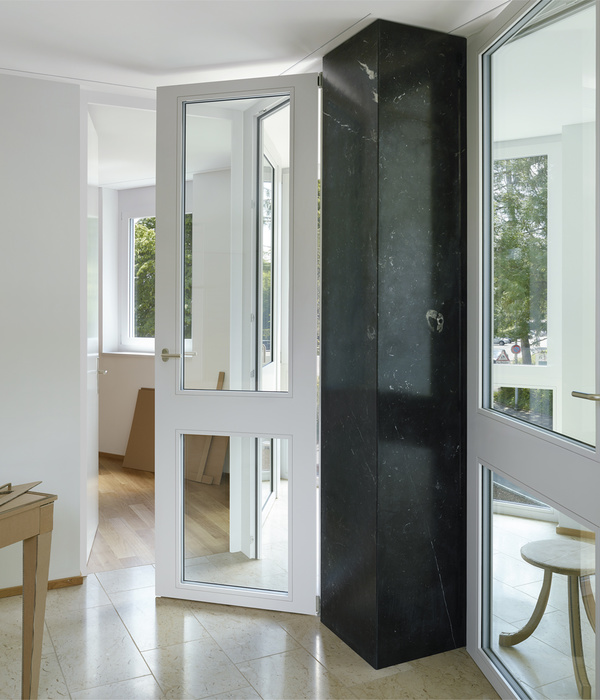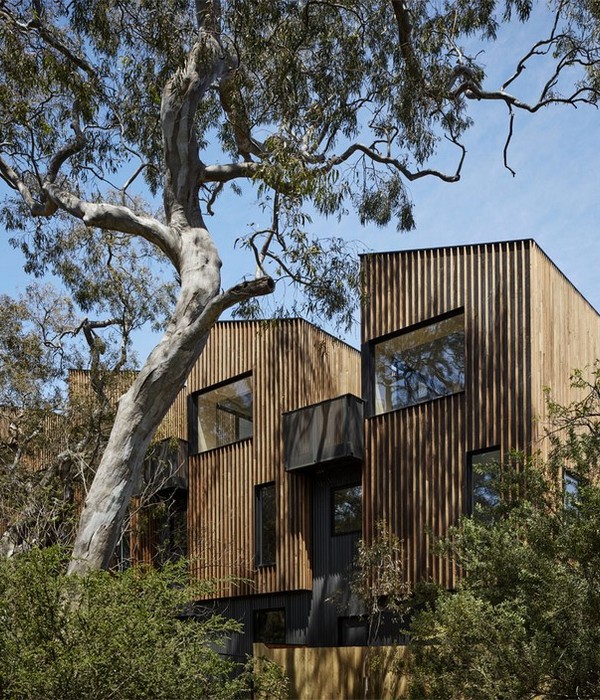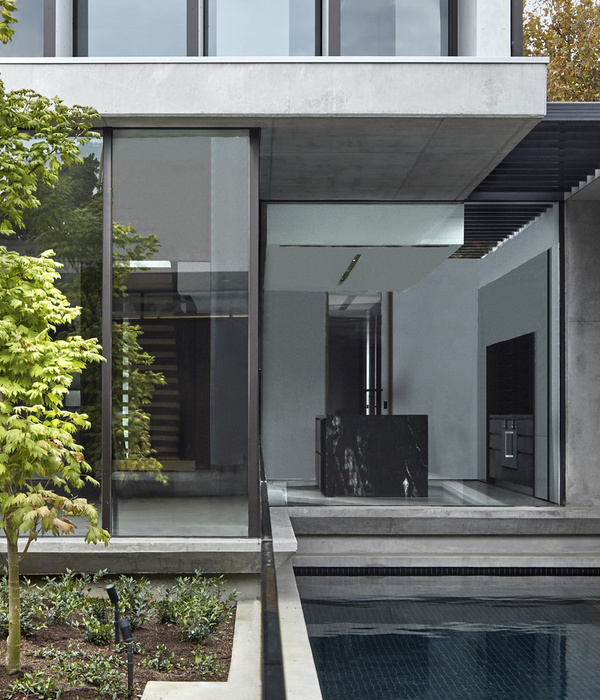The project is a two-floor single-family residence located in Zapopan, Jalisco, Mexico. It is formed by two volumes that formally separate the social and service areas from the private areas. The house as a whole generates a contrast of volumes and materials between the ground floor and the top floor. The leading premise of the project is to create spaces that are well oriented and private by using patios and functional and aesthetic architectural elements.
The volume of the ground floor is a pavilion, located at the centre of the plot, allowing the location of each patio to be strategic for the spatial solution of the house. The penetrability of the volume is generated by a glass facade that provides natural lighting and ventilation. However, it is wrapped in an external skin formed by a steel lattice, which, with the same functional principle as the patios, prevents visibility from the neighbours.
This is where the social and service areas are located, which are divided only by a circulation nucleus. Another function of the main patio is to achieve a division according to the type of space, in this way the living space is separated from the workspace.
The second volume that contains the top floor, is hermetic to the exterior and being a block of marble, achieves a clean facade. Within its private areas, there is a living room and three bedrooms that are divided by two axes. One of them is the master bedroom that has its own patio giving it a better orientation and greater privacy.
The synchronicity of the two volumes is expressed in the final form and in the spaces that are generated by the superposition of the volumes. The cantilever forms the volume of the second floor in the secondary facade and creates terraces for social functions on the ground floor, with the platform of the entrance extending from the superior volume.
{{item.text_origin}}



