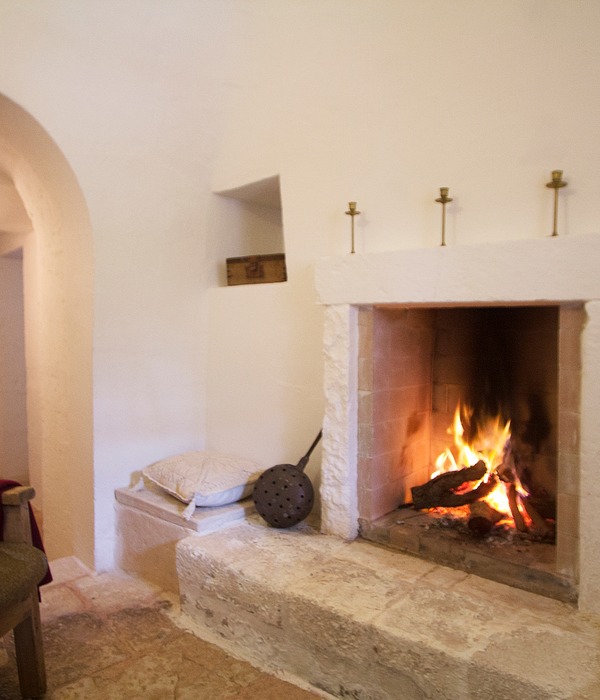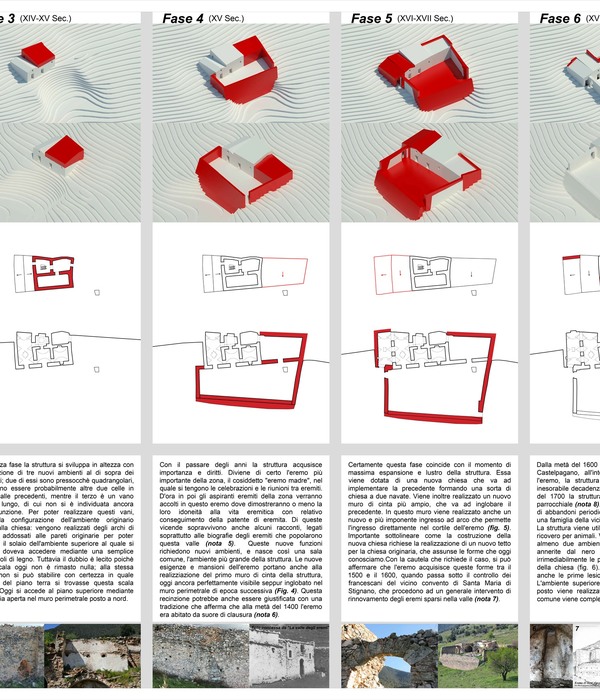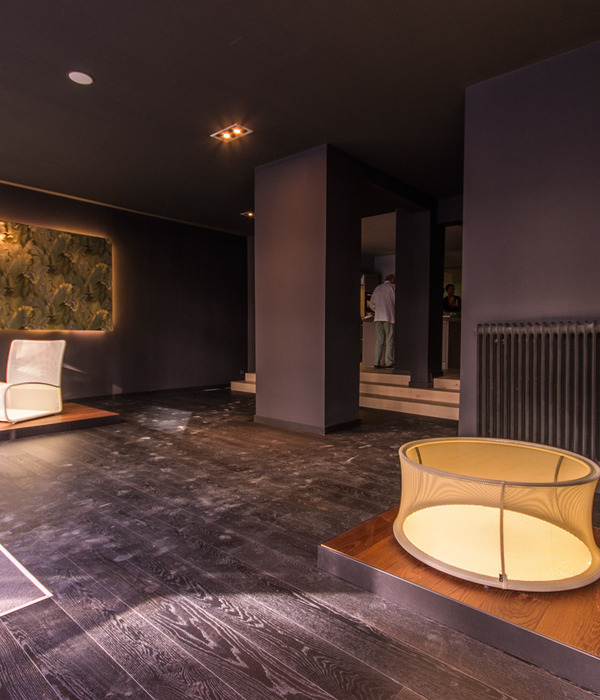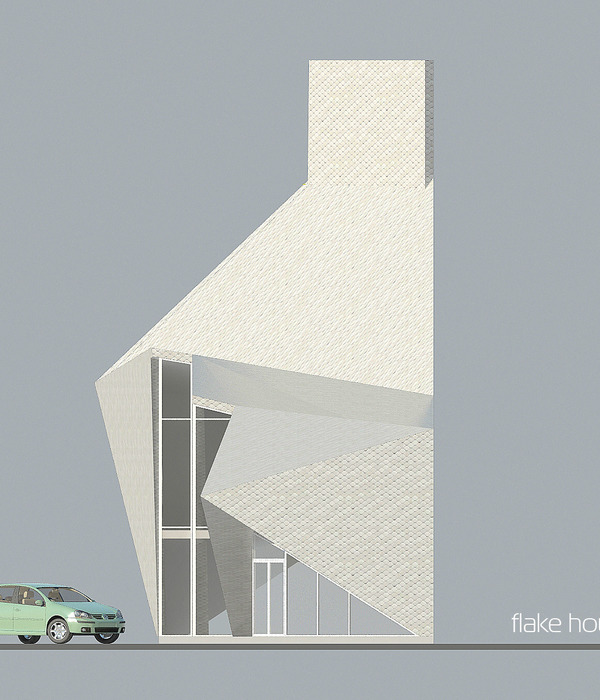The inn's property is located on Emboaca Beach, in the municipality of Trairí/Ce. It has 112 meters of frontage and a depth ranging from 30 to 50 meters, situated between a state highway to the north and a protected sand dune to the south, shielded by environmental law. It is only 30 meters from the sea, with unobstructed views since the front property has no constructions, only a bar owned by the same proprietor. The terrain is nearly flat, with a slight slope towards the highway and the presence of a lush coconut grove in its mature state.
The architectural approach, therefore, aimed to preserve the entire existing coconut grove and implant chalets and support buildings below and among these palm trees, utilizing their full landscape potential and integrating the constructions into the natural surroundings. Chalets and pools were implemented in the eastern portion of the land, while parking and service block occupied the western portion. The reception block was positioned in front of the bar with direct connection to the street. A 1.20-meter high fence made of marmeleiro, a native wood found in the region, was used to enclose the inn.
Circular units (chalets and service) or elliptical (reception) buildings were the basic forms defined for the constructions, embracing an organic concept to integrate them with nature. Circulations and constructive elements also contribute to the organic details, seeking unity throughout the ensemble.
The chalets are oriented for functional ventilation, with various openings of different sizes and heights allowing abundant regional winds to enter the interior and exit on the other side, ensuring constant yet controllable cross ventilation. A Cariri stone-covered veranda serves as the entrance to the chalet and is a place for rest and conversations, especially in the afternoon and evening. Each chalet also has a rooftop accessible by a helical staircase, offering a privileged view of the surroundings and highlighting the sea view. The structure is entirely in a raider slab, with a polished finish on its upper part, forming the internal floor of the chalet. The masonry is solid ceramic brick, plastered and painted, with openings in muiracatiara wood frames and glass.
Finally, roofs and canopies are made of marmeleiro with a eucalyptus structure. This solution was meant to economize on the final square meter of the construction. It primarily aimed to protect the building from the sun, providing the ensemble with a beautiful interplay of light and shadow. The only building deviating from this rule is the reception block, which features a carnauba thatch roof, abundantly found in the region, standing out not only for its distinctive material but also for its height and a 5-meter wide eave on the north facade, offering the greatest richness an architectural element can provide in the tropics: shade.
{{item.text_origin}}












