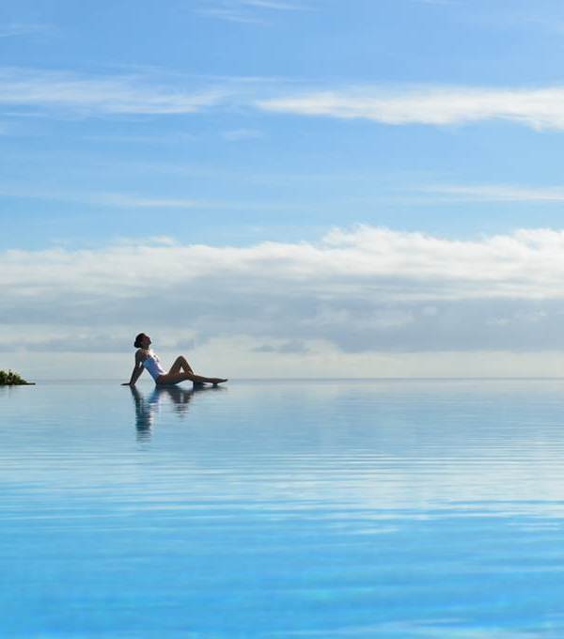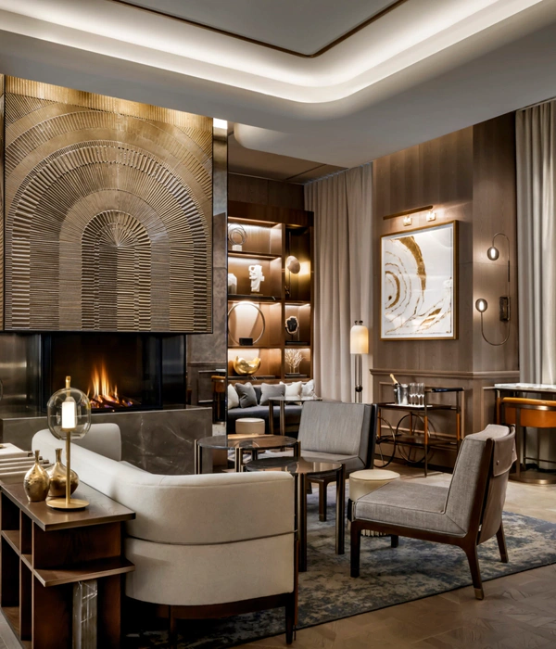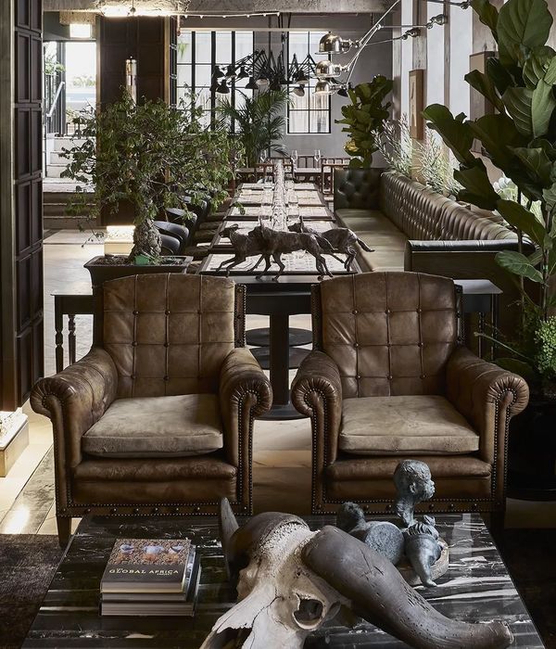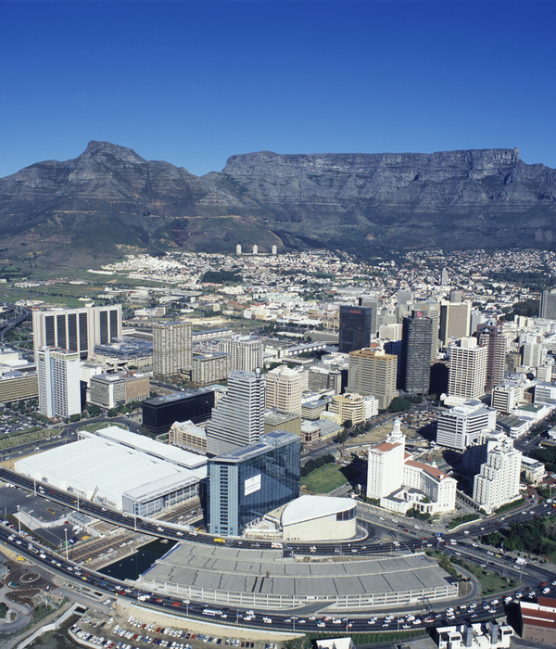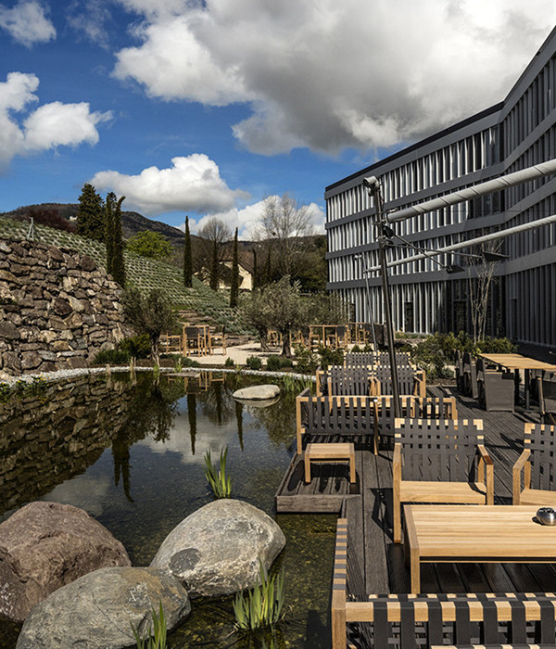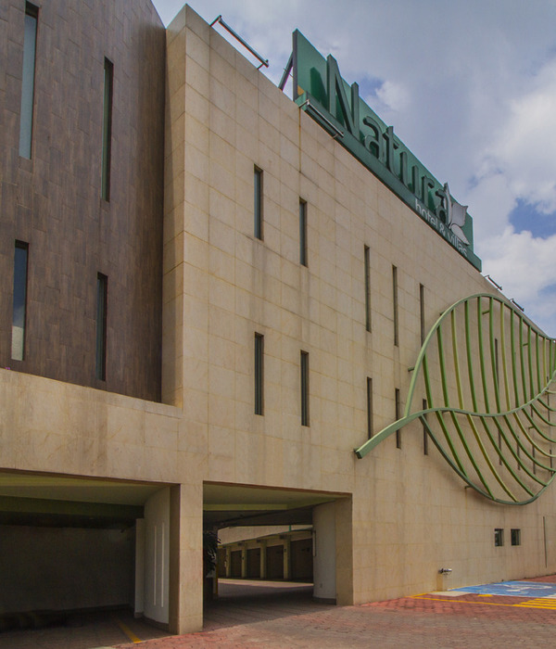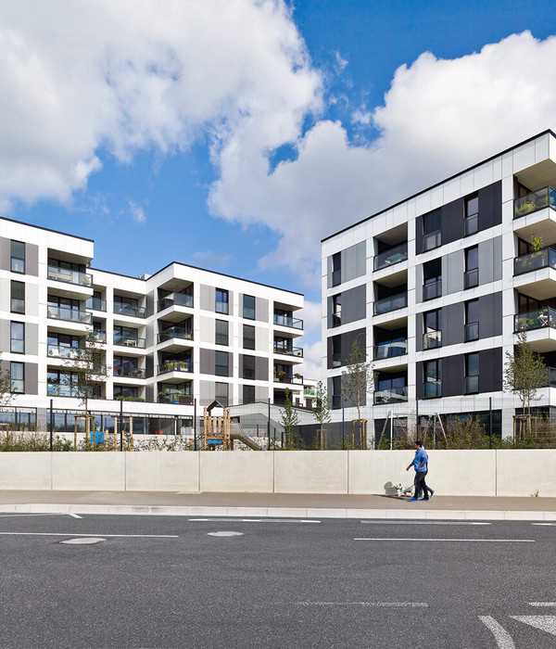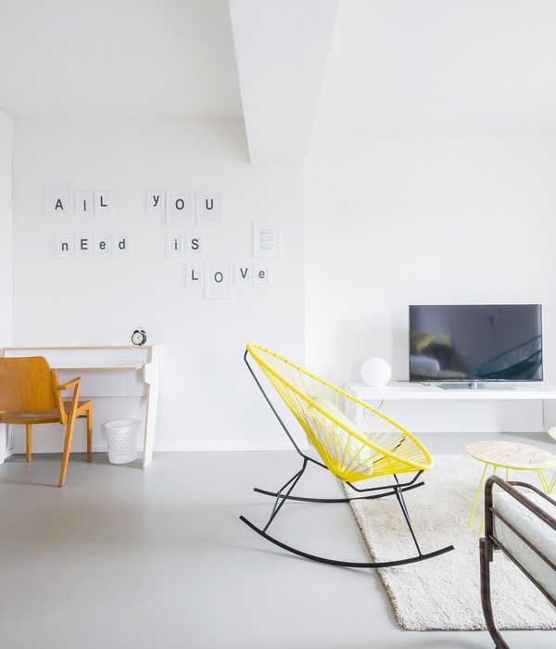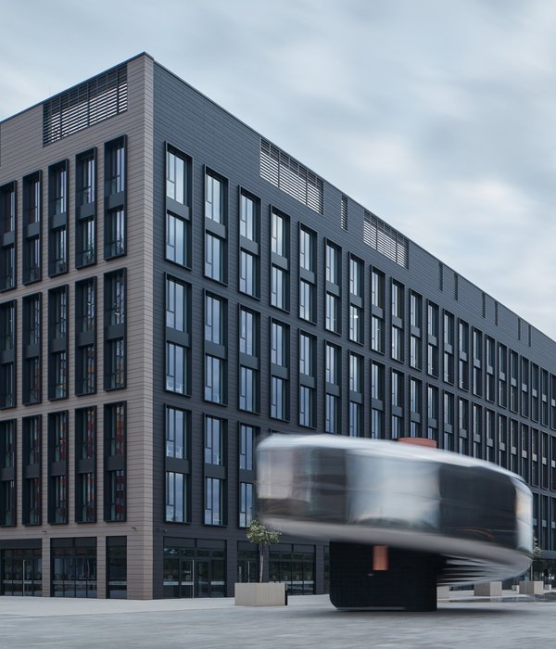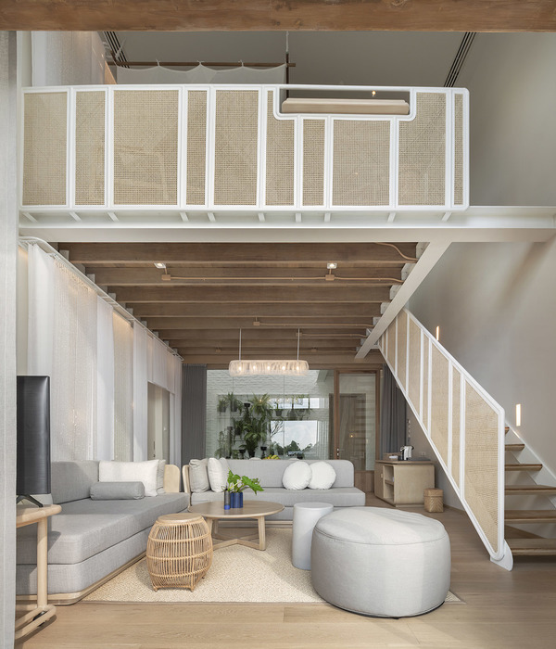The purpose of this project was a creating of modern looking city hotel. The lobby of the hotel acquired a new form and was enlarged by fronting of the vestibule a and also by demolishing a wall, that separated the hotel part from the restaurant. Hotel’s lounge was brought together with the lobby which created airy and open space. Right opposite to the entrance of the hotel, the reception was situated . Whole space is divided into two zones with different qualities that is enhanced with the choice of material and of furniture (zone made into a half-moon with armchairs that offers as much privacy as possible, second one more open, equipped with lower armchairs. Newly designed lobby bar is connected to the restaurant facilities. There was created a new outdoor shielded terrace that is accessible from the lobby. Interior is resolved in neutral color tones and materials (white painted walls, furniture) and is complemented with expressive color accent (colorfulness of armchairs, chairs, painting of the bar, reception and the round part of lobby). Through the whole space of lobby runs ”a stainless steel kitchen unit” that continues into th hall and the close by restaurant. Into this ”stainless steel kitchen unit” there are incorporated both the bar and the reception. Previous travertine tiles were kept, they were reconstructed and complemented. The design of the renovation of the facade maximally respects the original architectonic concept of its resolution (keeping the strip windows, previous devision of structural facade, travertine cladding).
Year 2015
Work started in 2013
Work finished in 2015
Status Current works
Type Hotel/Resorts / Interior Design
{{item.text_origin}}

