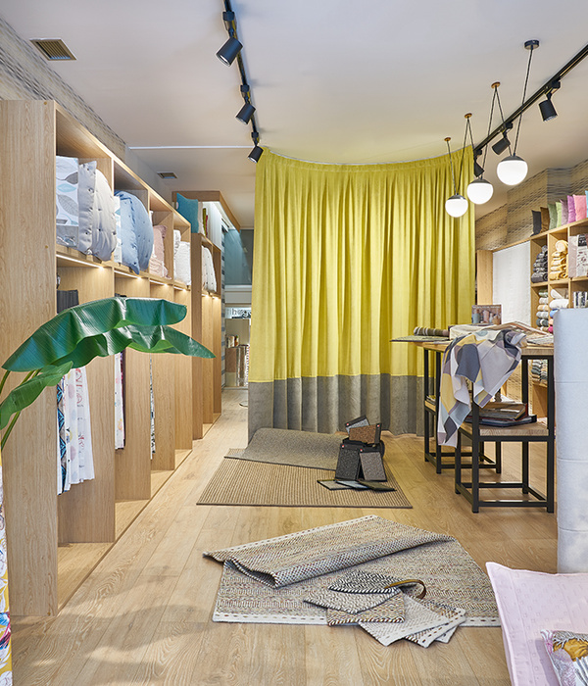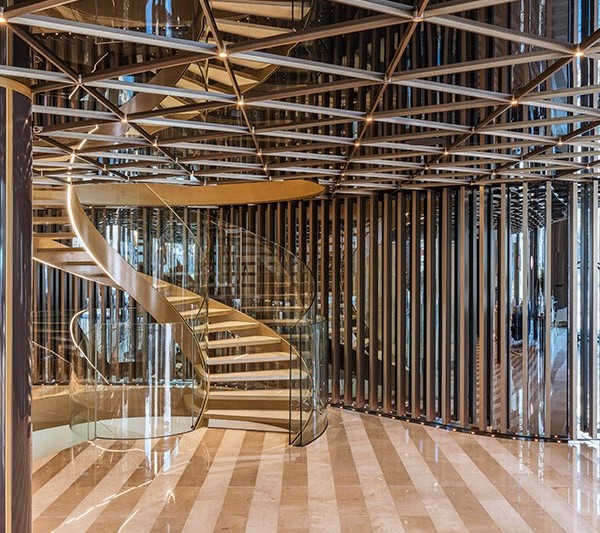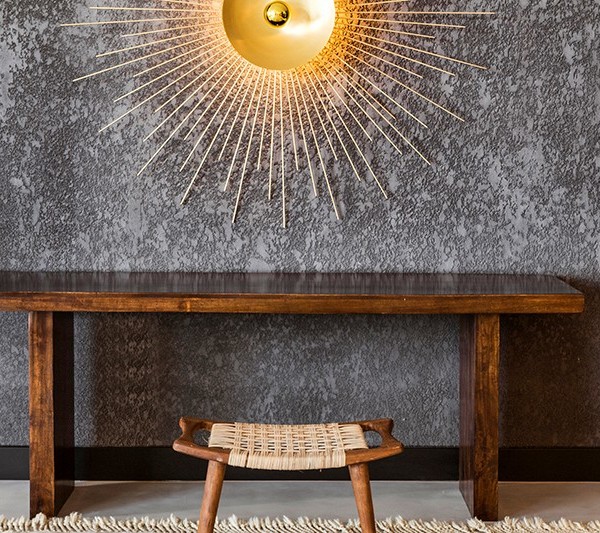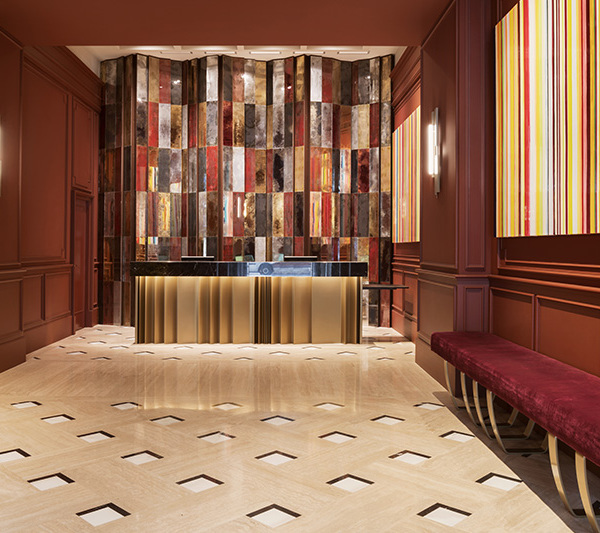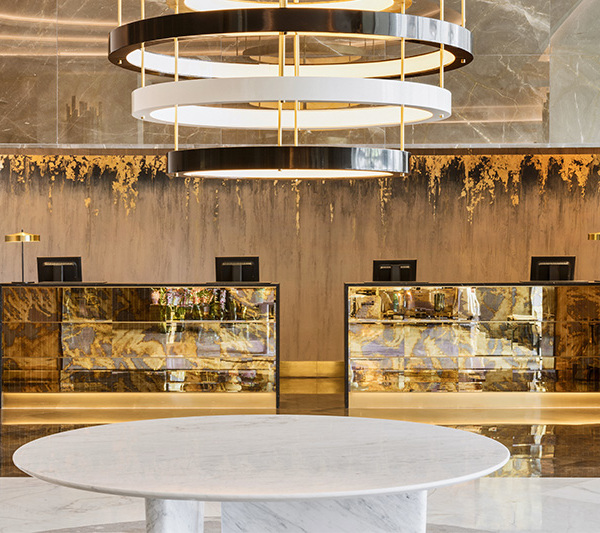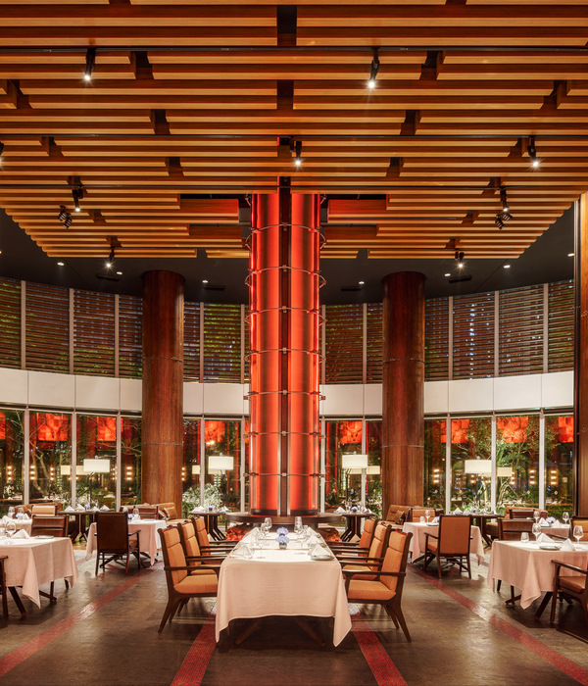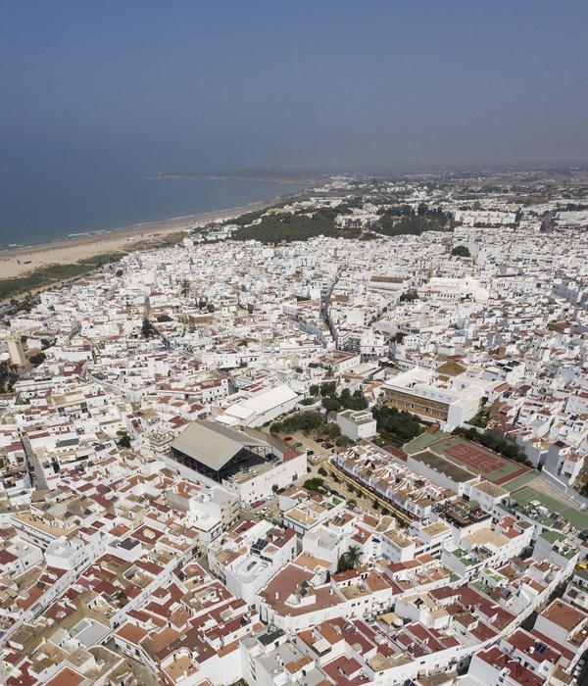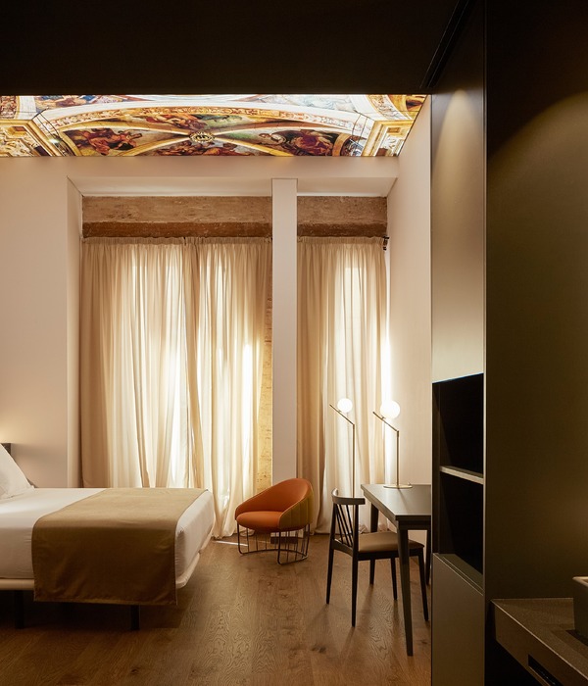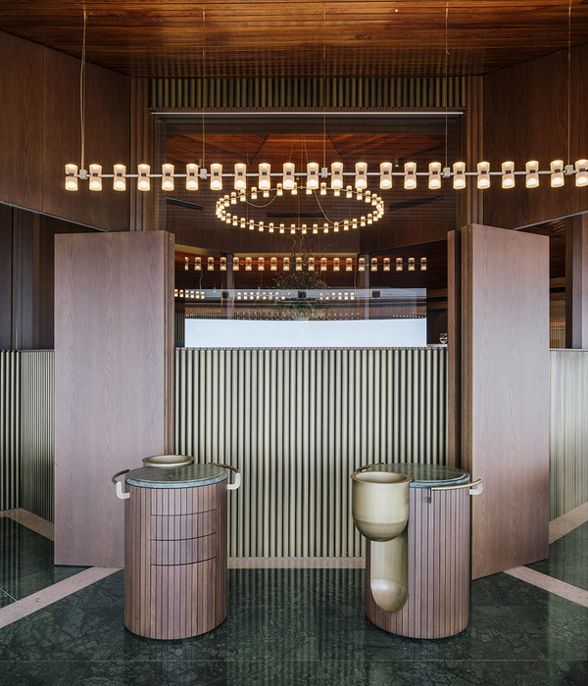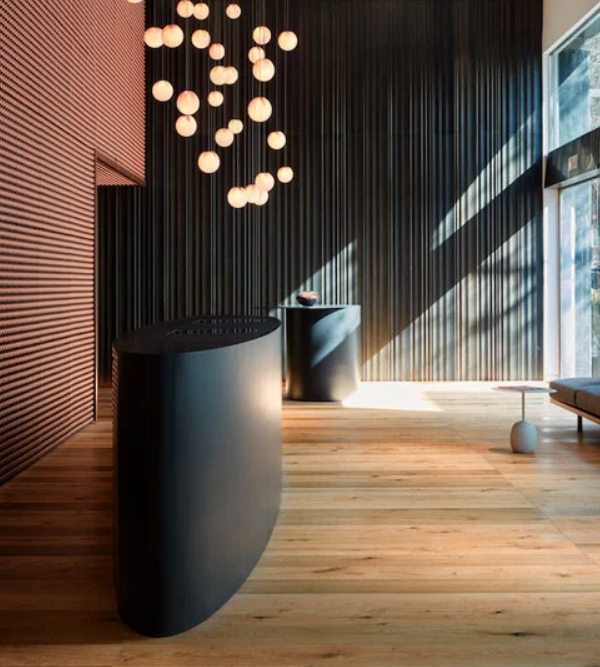SALA Bang Pa-indu 度假区位于泰国大城府的乡村景观中,被两条河流环绕:一侧是湄南河,另一侧是运河。建筑设计以当代方法重新诠释了当地的乡村景观,旨在将人与河岸的生活及其氛围联系起来。
The resort is situated in a rural landscape of Ayutthaya, Thailand, surrounded by the Chao Phraya River on one side and the canal on the other. The architectural design is a contemporary re-interpretation of the local rural landscape and intends to connect people to the life of the river and its atmosphere.
▼项目概览,Preview ©W Workspace
▼建筑外观,Architecture exterior view©W Workspace
▼泳池平台,Pool terrace©W Workspace
建筑物的尺度与周围本土建筑的肌理形成了和谐的关系,交错分布的体量被葱郁的树木包围,并各自具有不同的朝向和高度。建筑团块的屋顶轮廓与周围村庄保持了一致,在空间上则显出不一样的现代气息。
The buildings are scaled down to be in grain with the surrounding local houses, alternating and surrounded by lushness of trees, and arranged in clusters with variation of positioning, in and out with various building heights. The roofline of the clusters is corresponding to those of the surrounding villages. Yet the villas are contemporary in their spatiality.
别墅建筑群外观,Villas exterior view©W Workspace
▼庭院,Courtyard©W Workspace
客人来到度假区内部时,首先会经过位于木质架空层下的大堂空间,其氛围犹如传统泰国房屋中接待宾客的凉爽客厅。和泰国常见的乡村景观一样,度假区里的房屋也采用红色、蓝色、绿色、黄色和粉色进行装饰。大堂所在的建筑被刷上红色,与多彩的背景保持了相同的设计语言。
Guests would arrive from the mainland through the breezy lobby space underneath the wooden building on stilts, just like how one would be welcomed at a living space of the traditional Thai house. In the surrounding immediate context and in the Thai rural landscape in general, houses and villages are often full with colors – red, blue, green, yellow, pink, etc. The lobby building which is nested within the village is rendered red to speak the same language of its colorful context.
▼桥梁通向大堂,The bridge leading to the lobby © W Workspace
▼大堂外观,Lobby exterior view©W Workspace
▼大堂公共区域夜景,Lobby night view©W Workspace
楼梯,Staircase©W Workspace
桥梁作为大堂的延伸,将人们从运河一侧引向度假区的主要场地。这座红色的桥虽然看上去十分显眼,实际上则是“融入”了多彩的乡村环境——它在新建筑与当地独特的色调和文化之间建立了联系。
The bridge as an extension of the lobby bringing people from one side of the canal to the main resort side also continues the red color. This red bridge, although seems very ’distinct’ in its color, is actually ’blending’ into the colorful village context – ’bridging’ the new architecture to the local tone and culture.
▼横跨运河的红色桥梁,The red footbridge across the canal©W Workspace
▼桥梁细节,Bridge detailed view©W Workspace
穿过横跨运河的红色桥梁后,客人将来到度假区的到达平台,这里以一棵保存完好的大雨树为标志。
Crossing the red footbridge across the canal to the resort site, one would arrive at the arrival platform marked by a large well-preserved rain tree at the entry point.
▼到达平台,Thearrival platform©W Workspace
度假区别墅的生活空间犹如悬浮在自然之间,完整的立面使其向河岸敞开,另一侧的大门则与小庭院相连。客房设有独特的飘窗,可以用作舒适的休息空间,同时还可以欣赏到外部运河的景色。
The living space of the villa is designed as if it is suspended between nature, with one full front opens up and connects to the river and another full opening opens up to the small courtyard on the opposite side.The hotel room type has a special bay window as a cozy little place to snuggle oneself in and to be connected with the rural canal view beyond.
▼别墅悬浮在自然之间,The villa suspended between nature © W Workspace
▼飘窗外观,Bay window©W Workspace
客房,Guest room©W Workspace
▼客房天井,Patio
▼从浴室望向睡眠区,View to the sleeping area from the bathroom©W Workspace
带夹层的客房,Hotel room with an mezzanine©W Workspace
▼室内细节,Interior details©W Workspace
▼夹层睡眠区,Sleeping area on themezzanine©W Workspace
▼浴室,Bathrooms©W Workspace
客房夜景,Guest room night view©W Workspace
别墅露台夜景,Villa terrace night view©W Workspace
度假区的主要聚集空间包括餐厅、咖啡厅和酒吧。起伏的屋顶和轻快的织物天花板带来热带建筑独有的露天氛围,整个空间向河岸敞开,座位区一路延伸至户外,直至与湄南河相接。餐厅空间主要采用砖石打造,使人联想到大城府的古老历史。与此同时,砖砌元素展现出意料之外的轻盈感,几乎像是漂浮在半空,让古老的传统材料散发出独特的当代魅力。
The main gathering space of the resort is the restaurant, cafe, and bar. The architecture is a casual fabric structure with multiple pitched rooflines referencing yet modernizing vernacular village skyline. Its open-air atmosphere captures the sense of a tropical architecture. The entire space is looking out to the river and the seating flow to the outdoor, cascading down to connect with the Chao Phraya River. The finishing of the restaurant is predominantly brick, reminiscent of the traces of the old Ayutthaya. Yet the construction of the brick is surprisingly weightless, almost as if the bricks are floating in mid-air, a contemporary tectonic twist of the age-old traditional material.
▼餐厅,Restaurant©W Workspace
▼室内用餐区,Indoor dining area©W Workspace
▼餐厅室内细节,Interior details©W Workspace
▼户外用餐区,Restaurant outdoor seating area©W Workspace
度假区整体呈现出简单、轻松、休闲的特质,与河岸的生活紧密相连。借助薄透的织物、砖石、天然木材以及柳条带来的丰富质感,现代化的空间得以与大城府的地方特色及工艺彼此融合。
The overall atmosphere of the resort can be defined as simple, casual, relaxing and connecting to the life of the river. It is a contemporary space with materiality touch of sheer fabric, bricks, natural woods, and wickerwork as a linkage to Ayutthaya locality and its craftsmanship.
Restaurant terrace night view©W Workspace
别墅露台夜景,Villaterrace night view©W Workspace
▼泳池平台夜景,Pool terrace night view©W Workspace
▼平面图,Plan© Department of ARCHITECTURE
Project Title: SALA Bang Pa-in
Owner: Sala Bang Pa-In, Co., Ltd.
Category: Resort
Architect: Department of ARCHITECTURE Co., Ltd.
Principals in Charge: Twitee Vajrabhaya and Amata Luphaiboon (ทวิตีย์ วัชราภัย เทพาคำ และ อมตะ หลูไพบูลย์)Team : Jirapatr Jirasukprasert, Worrawit Leangweeradech, Tanapat Phanlert, Ramida Sakulteera, Kwanchanok Pornchaipisut, Fahlada Roonnaphai
Interior Architect: Department of ARCHITECTURE Co., Ltd.
Fabric and Accessory Designer: Gasinee Chieu
Landscape Designer: Department of ARCHITECTURE Co., Ltd.
Lighting Designer: Accent Studio x FOS Lighting Studio Co., Ltd.
Structural Engineer: POST Co., Ltd.
M&E Engineer: MITR Technical Consultant Co., Ltd
Soil Engineer: Suttisak Soralump, Ph.D.
Plant Consultant Pittaya Rungbanjerd
Construction Management: P.H.2000 Consultant Engineer Co., Ltd.
General Contractor: S45 Engineering Co., Ltd, Double Click Construction Co.,Ltd
M&E contractor: SKT Engineering Co.,Ltd
Interior Contractor: New Muangthong Furniture (1993) Co., Ltd.
Photographer: W Workspace
Location: Ayutthaya, Thailand
Land Plot: 4.8 rai (7,680 sq.m.)Total Built Floor Area: 4,000 sq.m.
Cost of the Construction: 200 Million Baht
Design Start: 2016
Completion Date: April 2021
Program: 24 keys: pool villas, pool villa suites, deluxe balcony and presidential suite, Lobby, restaurant and bar, main pool, back of house
▼项目更多图片
{{item.text_origin}}


