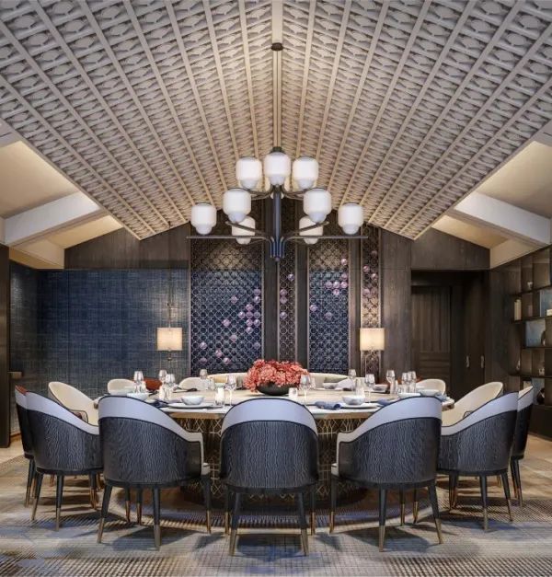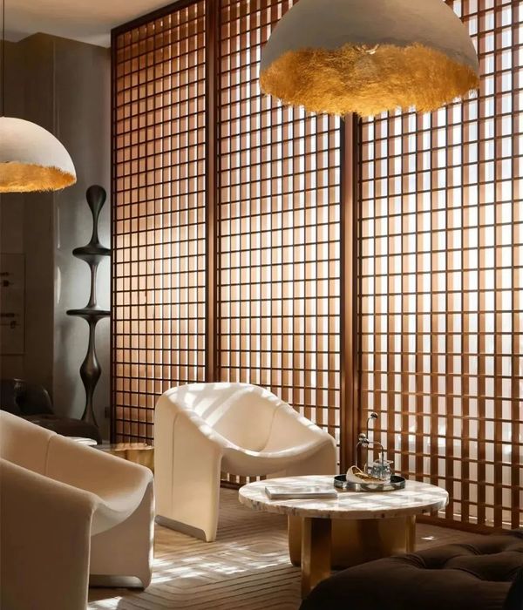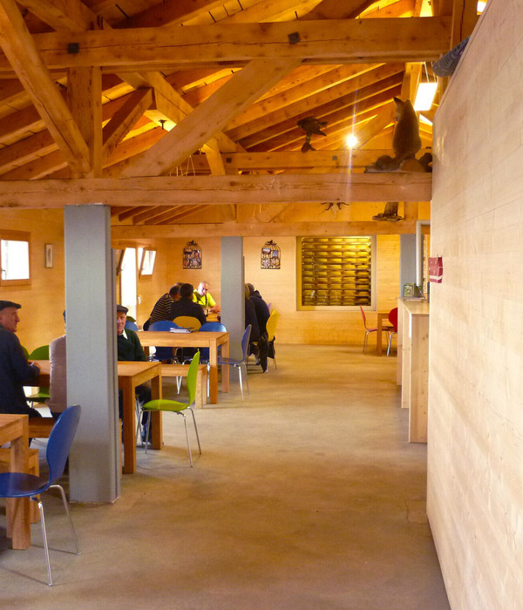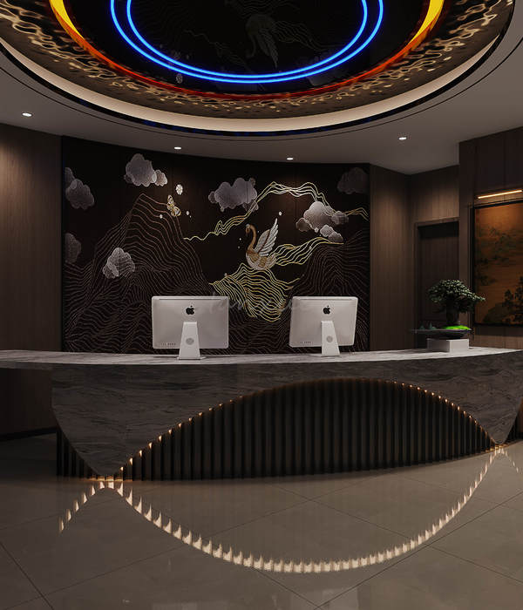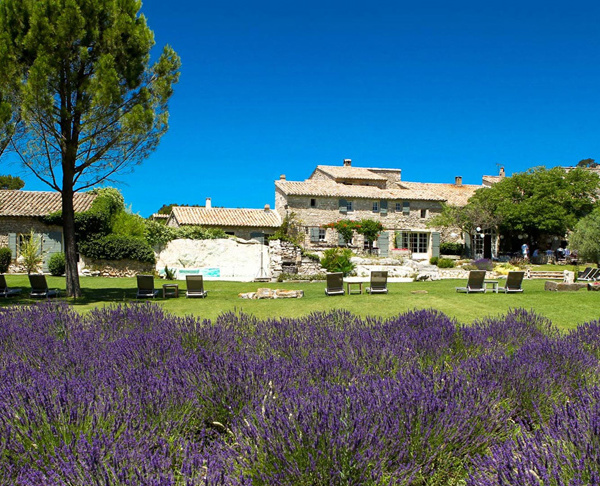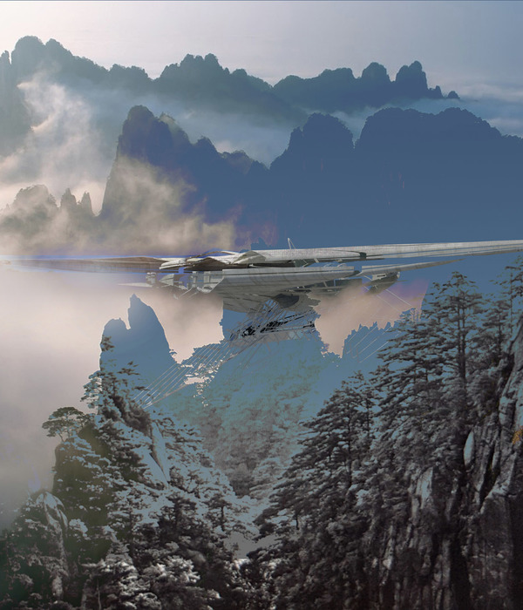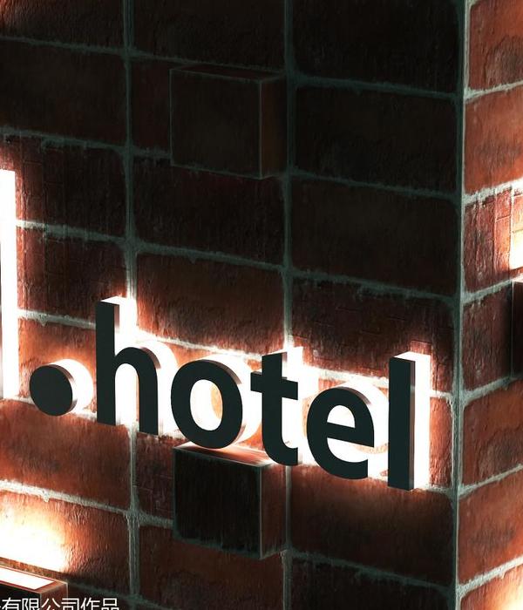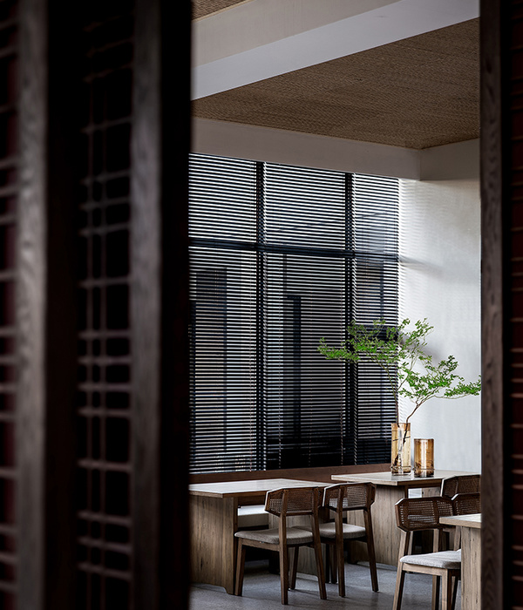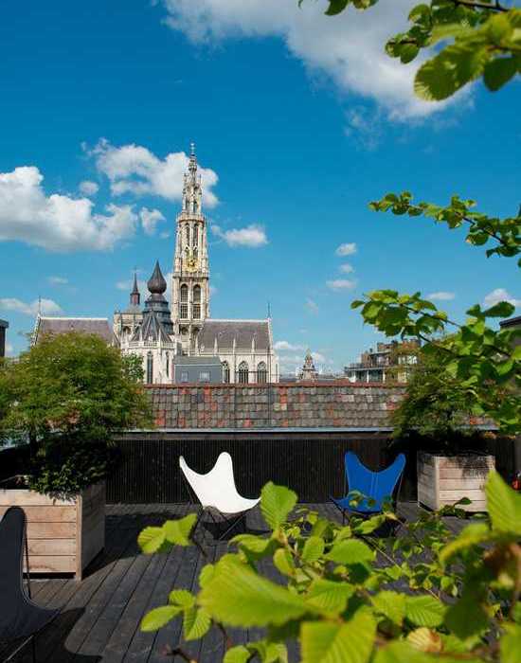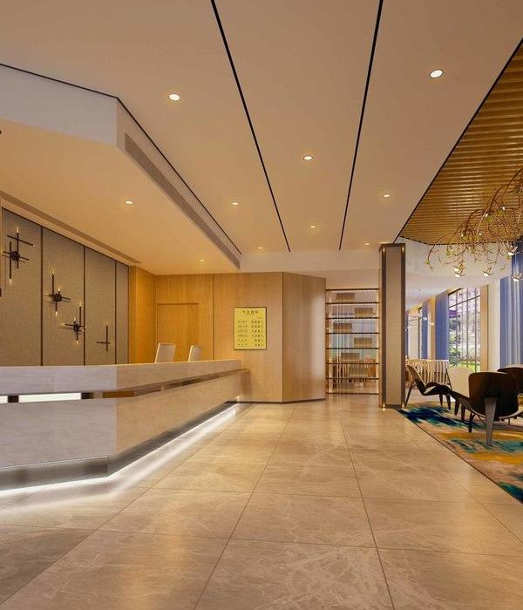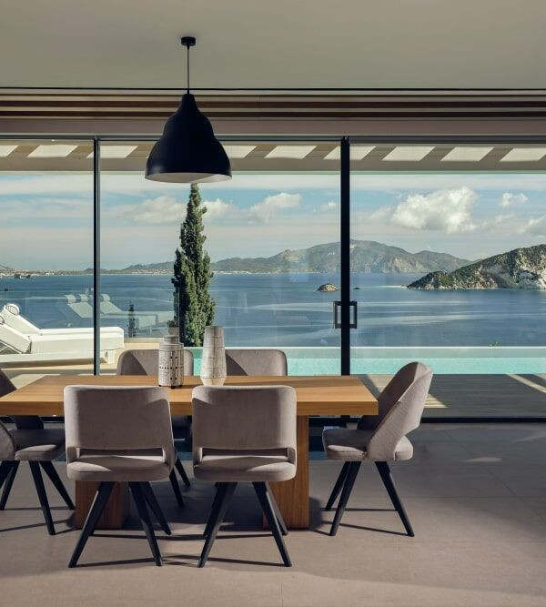▼屋顶平台局部,partial view of the roof terrace
© Fernando Alda
▼屋顶平台细节,details of the roof terrace
© Fernando Alda
▼几何图案的走廊栏杆和墙壁饰面及其细节,the handrails of galleries and the wall veneers
© Fernando Alda
▼金属栏杆细节,details of the metal handrails
© Fernando Alda
本项目还包括了完整的室内设计和景观设计。除了室内的家具和纺织品外,设计团队还专门为酒店定制了一系列艺术品以提高空间的质量。
This commission also included the full interior design and gardening schemes for the building. Besides furniture, textiles and other features, specific art pieces were produced which textually express the qualities of this architecture.
▼客房内部,interior view of the guest room
© Fernando Alda
▼酒店主入口夜景,night view of the entrance of the home suite
© Fernando Alda
▼天井夜景,night view of the patio
© Fernando Alda
▼总平面图,site plan
▼平面图,floor plans
▼立面图,elevations
▼剖面图,sections
Address: Calle San José, 18 esquina calle Ramón y Cajal, Conil de la Frontera (Cádiz).
Fecha proyecto: 2018
Fecha construcción: 2019
Promotor: Hostelmansur SL
Arquitectura, interiorismo, jardinería, diseño integral: Juan Antonio Sánchez Muñoz & Vincent Morales Garoffolo —kauh arquitectura y paisajismo
Arquitecto técnico (dirección de ejecución, coordinación de seguridad y salud) : Enrique Morales González
Constructora: Construcciones Hijos de José Aguilar
Colaboradores:
Asesorías técnicas proyecto:
Estructura y cimentación: Duarte Asociados (Ignacio Quijano)
Instalaciones: MQE Técnicos asociados
Imagen gráfica: Viollet Comunicación visual
Obras artísticas
Platos de cerámica: Enrique Carrillo
Móvil: Esperanza Moreno Cruz (MiMina)
Topografía: Ismael Carpinter
{{item.text_origin}}

