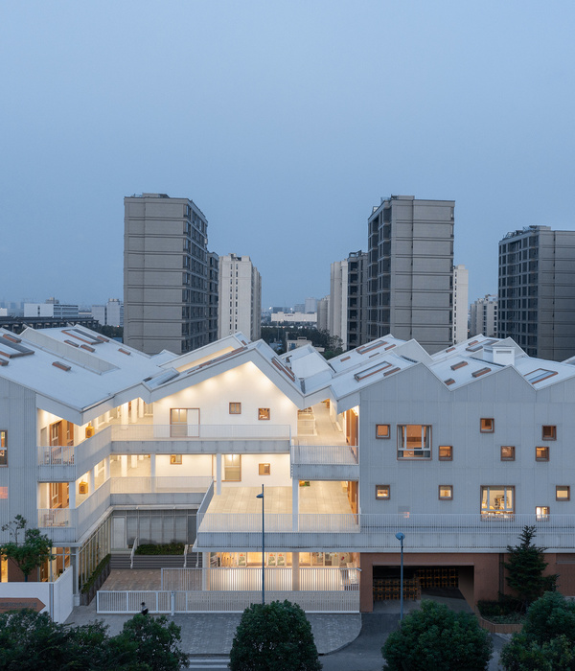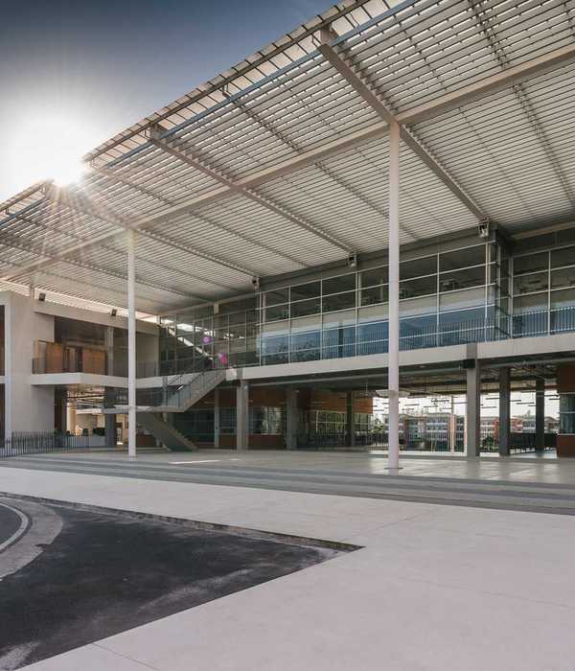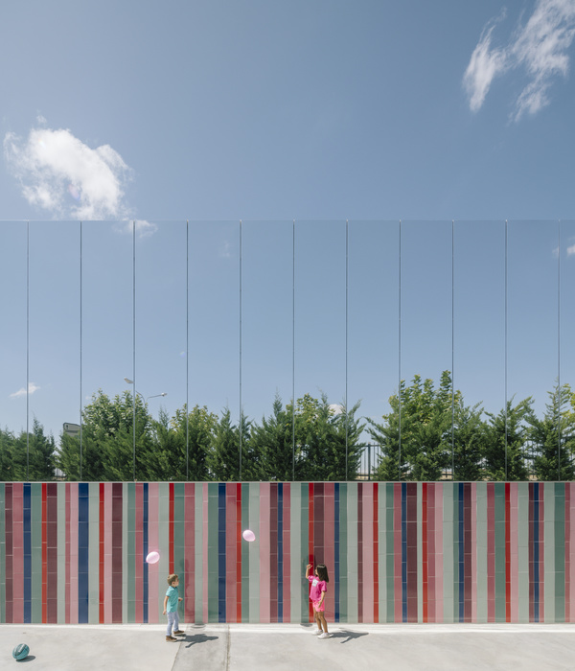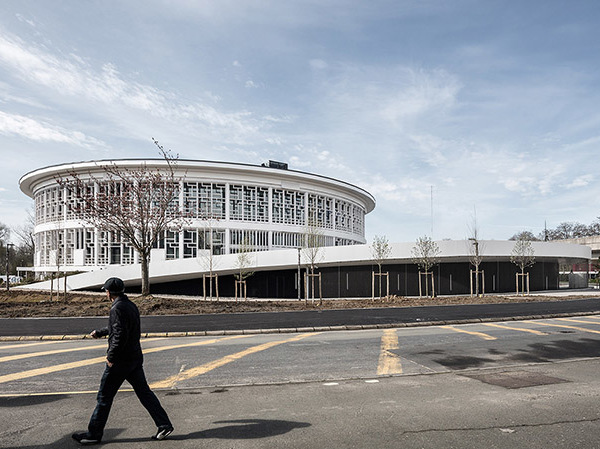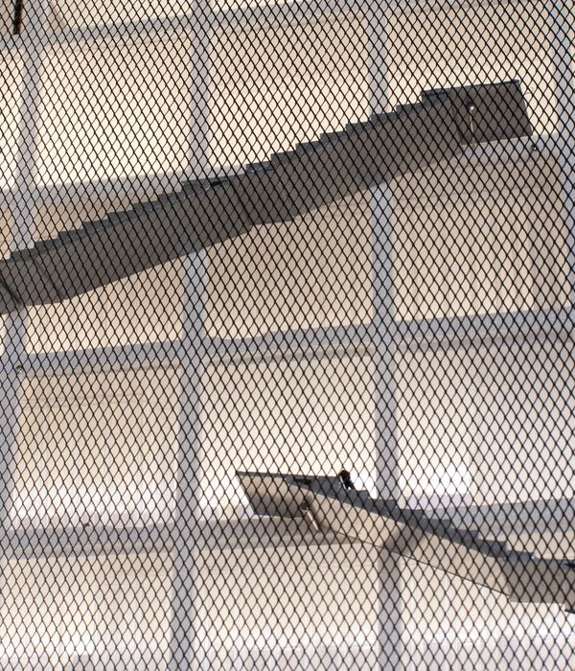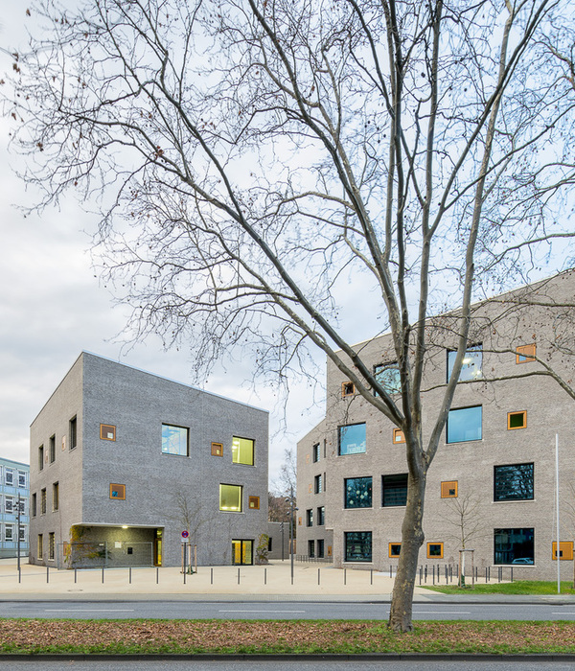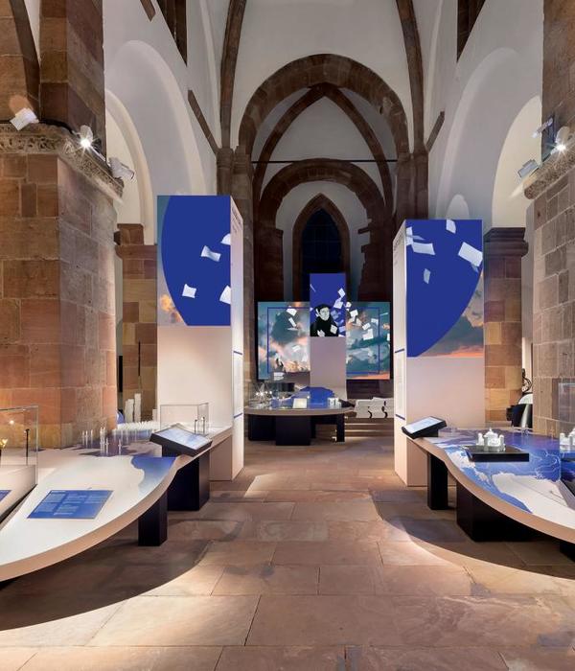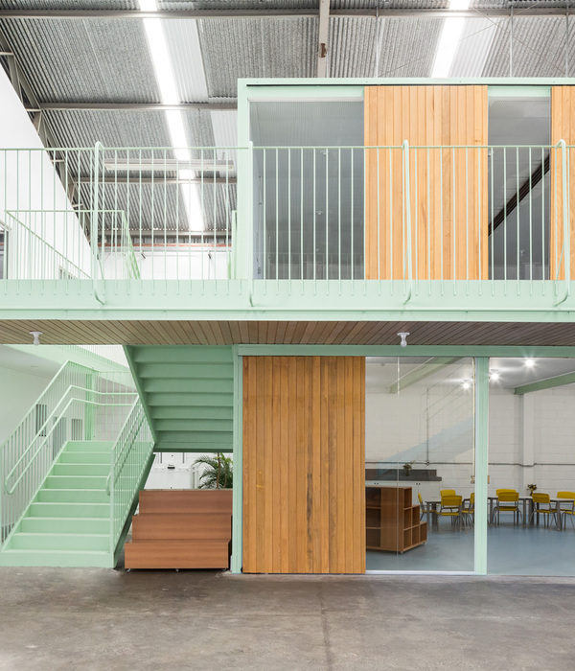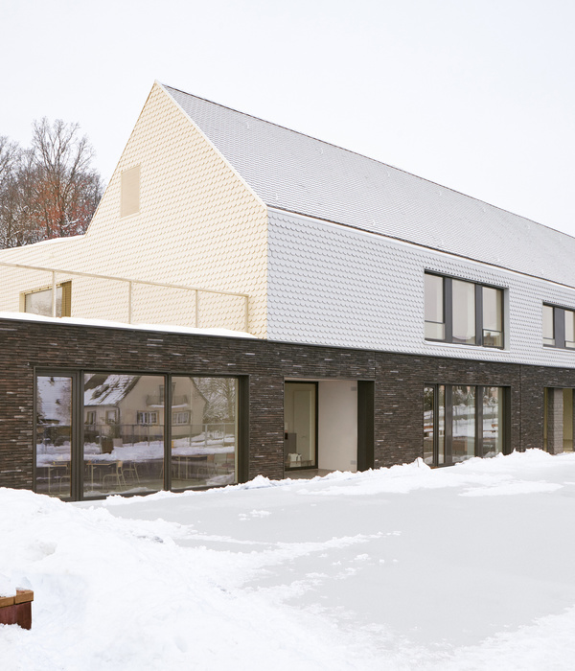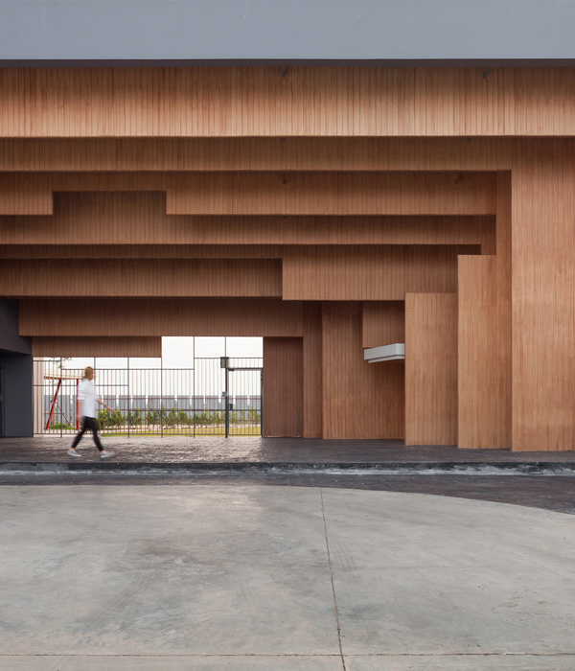项目位于越南首都河内。在高速城市化发展下,这里面临着许多问题,包括交通拥堵、空气污染、公共空间缺失等。住宅为一个四口之家设计,业主希望在繁忙的城市中创造一个平静而和谐的空间。项目基地相对较小,仅有4×16米,曾经是一个种植果蔬的花园。设计的目标是将花园还给家庭使用,同时保证最大程度的绿化。
▼房屋鸟瞰,aerial view of the house ©Hoang Le photography
The house is located in the capital city of Vietnam, Hanoi. Due to rapid urbanization, the city faces many problems with traffic jams, air pollution, lack of public space. The house is designed for 4-member family who wanted to create a peaceful and harmonious place in the hectic city. The land of house is relatively small, 4×16 meters. It was used as a garden with fruit trees and vegetable. The aim was to return this garden to family by applying maximum amount of greenery in the design.
▼项目位于密集的城市中,project located in a dense urban environment ©Hoang Le photography
VH住宅的灵感来自于传统的管式商店,并且加入了能够反映当下生活方式的当代建筑元素。管式房屋通常布局深而窄,只有一个立面向外,剩下的三边与周围房屋紧密相邻,不设开窗。之所以这样划分地块,是因为高昂的地价,沿街面越大,土地价格越高。传统管式商店会在中部设置一个开放庭院,让自然光和风充满空间,完美适应了当地亚热带气候特征。
▼设计概念,design concept ©ODDO architects
The VH House was inspired by traditional tube shopping house, with consideration of contemporary architecture elements reflecting nowaday’s lifestyle. Typology of tube house is usually narrow deep layout with only one facade. The remaining 3 sides are usually tightly touching adjacent houses without any windows. This method of dividing the plots is due to high land prices, the wider the front street facade, the more expensive the land. The traditional tube shopping house designed with open courtyards in middle of the layout allowing the natural air flow and natural light throughout the house is ideally adapted to the local subtropical climate.
▼建筑外观,external view of the building ©Hoang Le photography
▼立面细部,closer view to the facade ©Hoang Le photography
设计的主要目标是为四口之家在狭小的基地上创造一个舒适的生活环境。连续的起居空间通过一个个小小的室内外庭院划分。屋顶覆盖开放的花园,住户可以在这里种植蔬菜和水果。在河内这样的高密度城市中,供居民使用的公共空间不足,绿地稀缺,因此建筑中的绿化显得尤为重要。
The main aim was to create a comfortable living for family of 4 in a small plot. One continuous living space is divided by small exterior and interior green courtyards. Roof area is covered by open gardens where the family may plant their own vegetable and fruits. Greenery applied in an architecture is important in the dense city of Hanoi where is lack of green areas and not enough public spaces for inhabitants.
▼屋顶花园,roof garden ©Hoang Le photography
▼城市中的绿色空间,greenery in the city ©Hoang Le photography
房屋地块较窄,宽度仅为4.1米。建筑师希望在一层创造一片通透开放的空间,让居住者即便在狭小的房屋里也可以感受到宽敞舒适。在这样的线性空间中,树木和植物在替代了传统墙面,在视觉上形成了功能的划分。住户与自然产生紧密的联系,为空间带来积极快乐的氛围。
▼一层空间概览,overall view of the ground floor space ©Hoang Le photography
▼开口为室内带来自然光和风,opening bringing natural air and light ©Hoang Le photography
▼植物划分功能区域,functions defined by plants ©Hoang Le photography
▼连桥,bridge ©Hoang Le photography
▼客厅,living space ©Hoang Le photography
▼滑门,sliding door ©Hoang Le photography
▼餐厅,dining space ©Hoang Le photography
▼楼梯,staircase ©Hoang Le photography
传统越南家庭的家族纽带十分强大,很多时候,多代人会一起生活在同一个屋檐下,进行各种各样的家庭活动。当下,随着现代技术的发展,智能手机和电视普及,这种纽带被削弱了。项目的设计考虑到这点,在主要室内空间之间保持视线连接,鼓励家庭成员交流互动。
The family ties in the traditional Vietnamese family are very strong. Usually several generations live together under a single roof where many family events take place. In nowadays world of modern technology with smart phones and televisions, these ties are weakened. The house is designed with consideration of these aspects. All premises in the house are visually connected to encourage an interaction among family members.
▼采光、通风和视线连接,light, ventilation and visual connection ©ODDO architects
由于施工预算十分有限,项目使用便宜的当地材料,如砖块等。空间中可以形成自然的对流通风,减少了空调系统的耗电量。
Due to very low construction budget the house is designed by cheap local materials such as bricks. For the reduction in an electricity consumption of the air-conditioning system, the house may be naturally cross ventilated.
▼材料细部,material details ©Hoang Le photography
设计的目标是在传统住宅、当地气候和当代生活方式之间找到空间上的平衡。这座住宅可适应并强化了当地气候和文化,可以被视为河内住宅建造的典范之一。
The intention was to find spatial harmony among the traditional house, the local climate and contemporary lifestyle. This house can serve as an example of how to build a house in Hanoi with an emphasis on local climate and culture.
▼夜景,night view ©Hoang Le photography
▼区位图,location ©ODDO architects
▼平面图,plans ©ODDO architects
▼剖面图,section ©ODDO architects
▼细部,details ©ODDO architects
architects: ODDO architects (Mai Lan Chi Obtulovicova, Marek Obtulovic, Nguyen Duc Trung) photography credit: Hoang Le photography location: Hanoi, Vietnam Site area: 66,5 m2 Total Floor Area : 121,5 m2
{{item.text_origin}}

