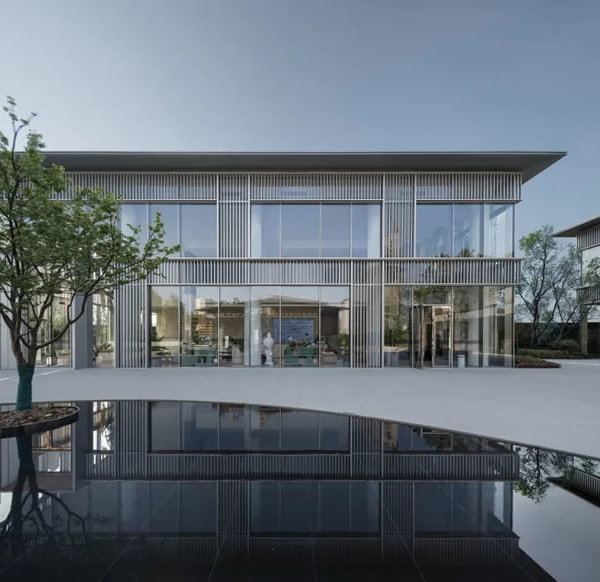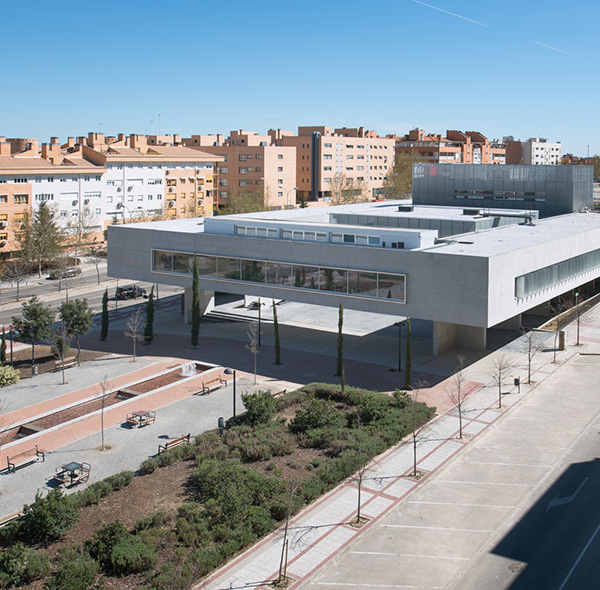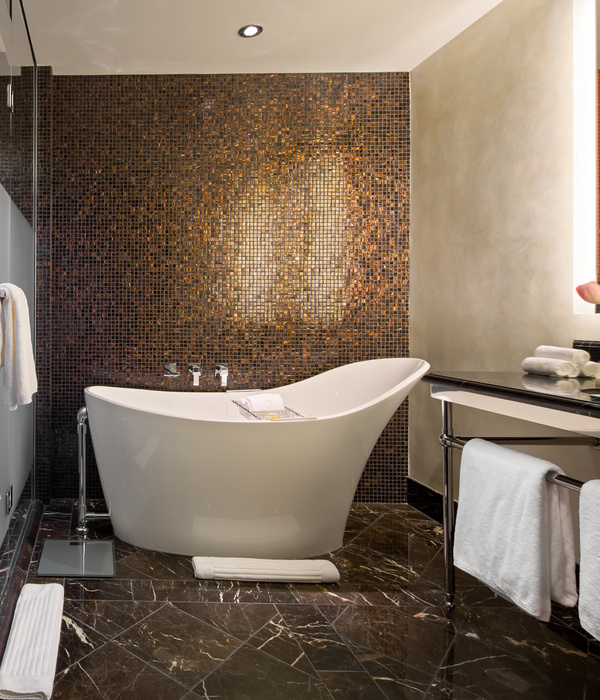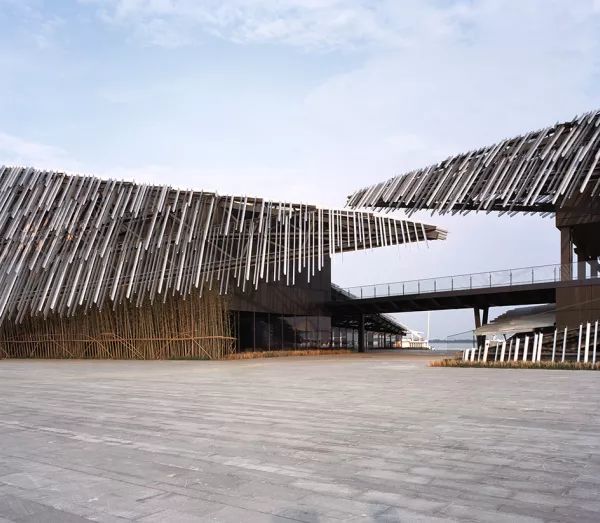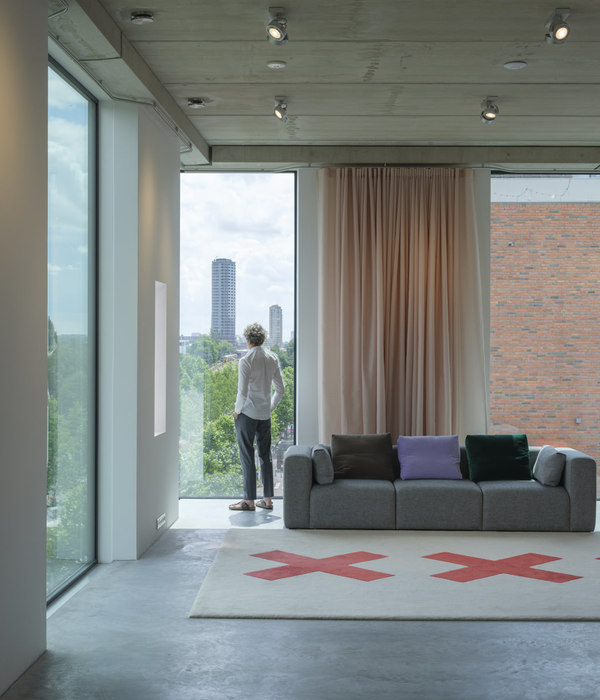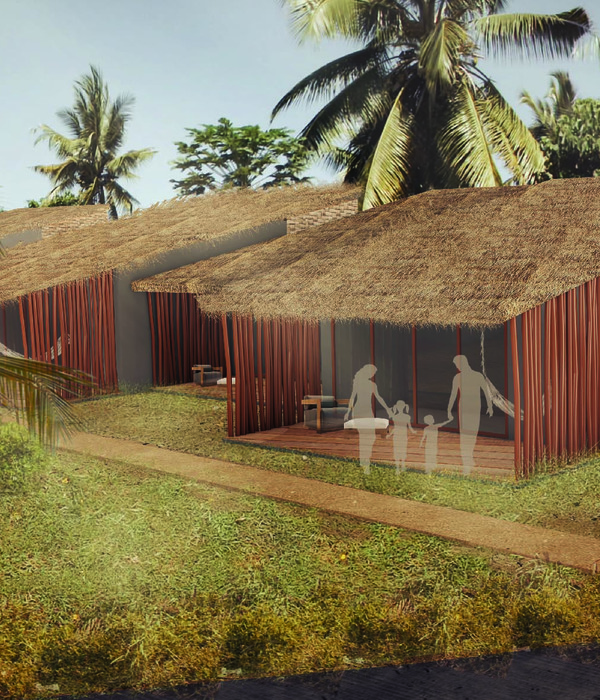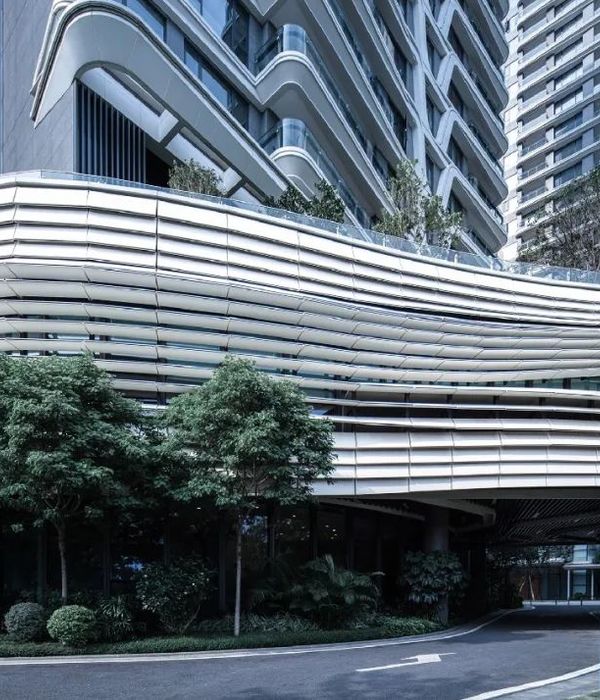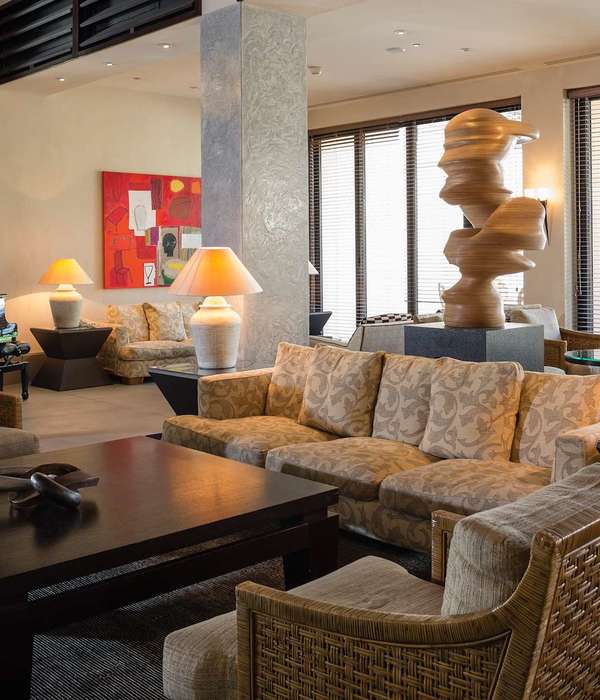前瞻性的教育对时代性的要求极高,而深知这一点的法国教育部长久以来也致力于投资、支持创新性大学技术教育设施的建设。这些硬件上改革的重要目标之一,便是反思过时的教育理念。而无论是科技的进步,还是包括学生与教学团体在内的教育机构与公众间沟通方式的改变,都促使人们开始重新思考传统科学图书馆的建筑形式。为了适应当下的教育形式,面对未来无数的挑战与可能性,一系列的教学机构改革已经悄然开展,而这座全新的创新型学习中心便是其中的项目之一。建筑将于2016年9月正式开放,迎接与新学期一同到来的新老学生。
Forward-thinking education requires contemporary concepts, including renovation of university infrastructure, which the French ministry of education has provided extensive funding to expand. An important goal of these reforms is to rethink outdated learning concepts. Technical progress, as well as new methods of communication between teaching institutes (students and teaching bodies) and the public, begin to question the traditional form of scientific libraries.
The new Learning Centre “Innovation” is part of a series of similar institutes tasked with stepping up to the new challenges and preparing for the future. The new Learning Centre opens its doors in September 2016, in time for the new semester.
▽ 建筑位于校园中央,毗邻道路与快速运输系统,the buidling is located in the center of the campus, right next to the road and high speed transit system © Aldo Amoretti
这座辨识度极高的圆形建筑位于里尔大学校园中央,由柯布西耶的弟子Noël Le Maresquier于60年代中期设计。作为盛极一时的研究和学习场所,这座图书馆逐渐老化的已不仅仅是建筑结构。
During the mid-60’s, the architect and Le Corbusier-student Noël Le Maresquier designed the central, identity-defining volume of the new university campus: a circular library building. As a refuge for research and learning, the library aged not only structurally.
▽ 建筑外观,external view © Aldo Amoretti
建筑的主体结构以及其独树一帜的建筑意象得到了完整的保留,一层空间以相应的圆弧形态向外伸展,将城市景观与建筑功能融为一体。舒展的一层空间内包括了一个活动场地,咖啡厅以及用于向公众发布最新科研成果的会场 “Xperium”。这些似乎并不起眼的空间却让这座传统的图书馆摇身一变,转化为了具有现代意义的“学习中心”。
The existing building and its iconography were to be kept, and spatially extended and reinterpreted in its urban landscape with new contents. A new events area, cafeteria and experimentarium, the “Xperium” – a place where current research results are presented to the public – were therefore added to the existing use of the building as a university library. These changes redefined the classical library as a modern “Learning Centre”.
▽ 一层空间呼应主体建筑,以圆弧形态向外伸展,the extention of the building follows the iconography of the existing building © Aldo Amoretti
而为了让扩建部分与原有的完整圆形体量以及其风格独特的立面相呼应,建筑师匠心独运,将景观与扩建建筑相结合。覆土空间从东侧绕建筑缓缓抬升,划出一道圆滑的曲线,不仅创造出全新的入口空间,也让新生成的空间与其建筑概念相辅相成。在西侧,“景观”裙楼划出了明确的边界,小小的入口广场成为了建筑与邻近文化中心的过渡空间。学生们在广场上穿行、停留、交谈,人来人往,活力四射。
This raised the question of how to deal with the perfect circular form of the existing building and its defining facade, which was to be kept. Our competition design chose to forego a typical extension building, favouring instead the expression of a landscaped solution: A tall landscaped element surrounds the volume, creating a new main entrance and integrating the new spaces into the concept. The new landscaped base defines a clear spatial edge to the western square, becoming the threshold between Learning Centre and the neighbouring cultural centre. The square becomes a new space for communication between students, harbouring life on the campus.
▽ 覆土空间从东侧绕建筑缓缓抬升,a tall landscaped element surrounds the volume © Aldo Amoretti
▽ 小小的入口广场成为了建筑与邻近文化中心的过渡空间, the western square becomes the threshold between Learning Centre and the neighbouring cultural centre © Aldo Amoretti
▽ 覆土空间内部下凹庭院,the sukken courtyard in the landscape base © Aldo Amoretti
而在平台之下,建筑空间被划分为了“新”与“旧”两个不同的部分。环绕主体圆形建筑的线性光井引入了自然的通风与采光,也在新、旧体量间形成了一道虚拟的边界,但同时又被连接入口与上层空间的巨大中庭所打破。建筑的外立面得到了完整的保留,在连贯的下层空间立面的衬托下愈发耀眼。
The organization of the accesses and new functions beneath the plateau are legible as “old” and “new”: a light-well gap offsets the landscaped base from the existing cylindrical volume and uses the strip of light as the threshold between the old and new bodies. A large hall from the entrance level to the upper floor connects both. The existing façade is neither broken nor disfigured.
▽ 环绕主体圆形建筑的线性光井形成了一道虚拟的边界,左侧是向公众发布最新科研成果的会场 “Xperium”,a light-well gap as the threshold between the old and new bodies,with the the “Xperium” to the left © Aldo Amoretti
▽ 连接入口与上层空间的巨大中庭,a large hall from the entrance level to the upper floor © Aldo Amoretti
建筑内部空间格局的划分也以新、旧建筑体量为依据。开阔的阅读空间以及书店位于圆形的体量之内,而与装备了最新展示技术的活动空间和发布会场 Xperium则被置于与外界联系更为紧密的一层之内。
圆形作为建筑最突出的几何语言,或大或小反复出现,串联起了新旧建筑空间,也赋予了建筑空间不同的使用方式,空间品质、格局或是光照条件。
The division of interior spaces follows the composition between existing building and the new landscaped plateau. While the generous reading areas and book stores are organized in the existing building, the functions such as the events area and Xperium, loaded with new technology, are publically positioned in the base.
The form of the existing building – the geometry of the circle – serves as a design element between old and new. The circular form is repeated, scaled and offset to each other. This defines new spaces with various functions, architectural qualities, depths and illumination.
▽ 环绕旧建筑空间的廊道,corridor circles around the existing building © Aldo Amoretti
里尔大学对自身的定位是连接未来与传统的现代教育机构,而学习中心所提供的多样化的学习环境也恰恰展示了这一点。传统的图书馆已跟不上技术的发展,数字化的时代让边界逐渐消解,变化不仅发生在虚拟空间之中,日趋重要的数字媒体与交互技术也逐渐拆解了现实生活中学习空间的边界。
装载了各式信息的建筑如同知识的海洋,而其中心的巨大中庭则代表着交流与沟通。不同的教学空间相互交融,赋予了场所多重的用途,让其可随使用者的需求而灵活转变。针对建筑原有体量立面的调整也让新旧空间的衔接与过度更为流畅。
The university presents itself as a modern institution, able to connect innovation with tradition. The Learning Centre offers many different learning environments. Boundaries dissipate in the digital age; the classical library is obsolete; digital media and interaction are gaining significance and cause the dissolution of the spatial boundaries in the learning areas.
The building sketches a landscape of knowledge, surrounding a central hall as a communicative area. Various learning institutions flow into each other and create spaces with multifunctional uses, providing the users with spaces to be used flexibly. Working with the inner facade of the circular building allows an extension of the library to the exterior space.
▽ 总平面图,site plan
▽ 一层,first floor
▽ 夹层/二层,Mezzanine/first floor
▽ 立面图,elevation
▽ 剖面图,section
{{item.text_origin}}

