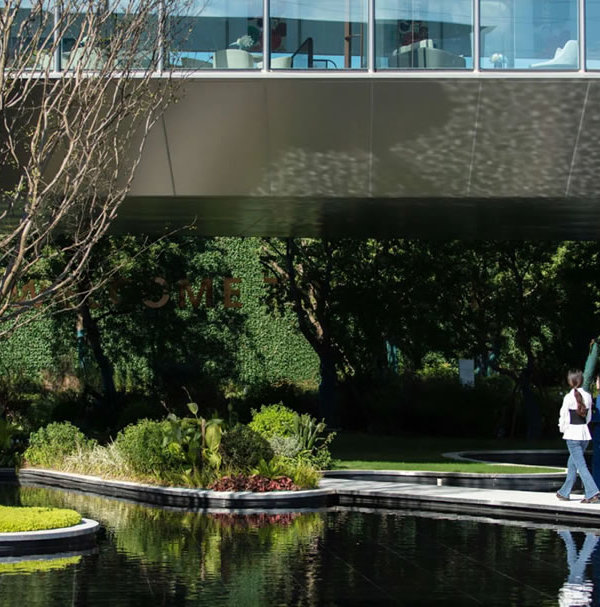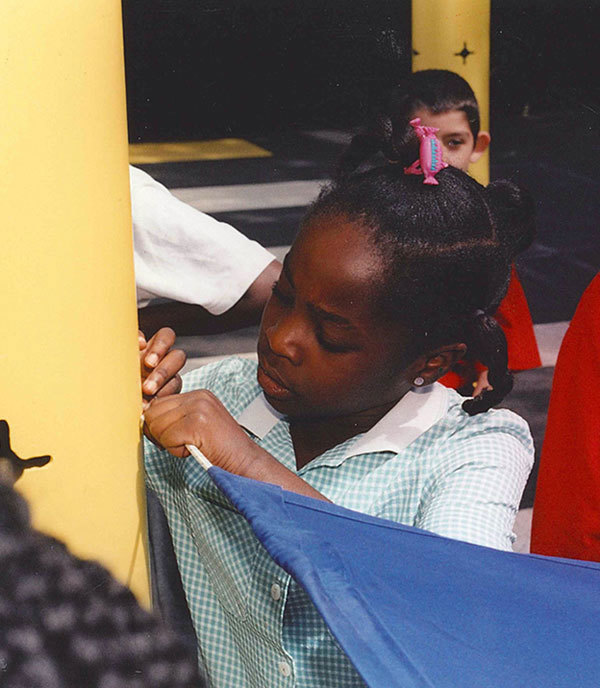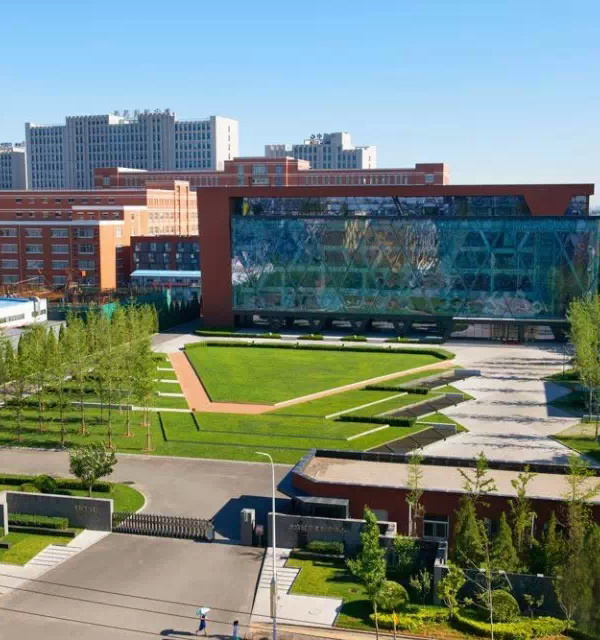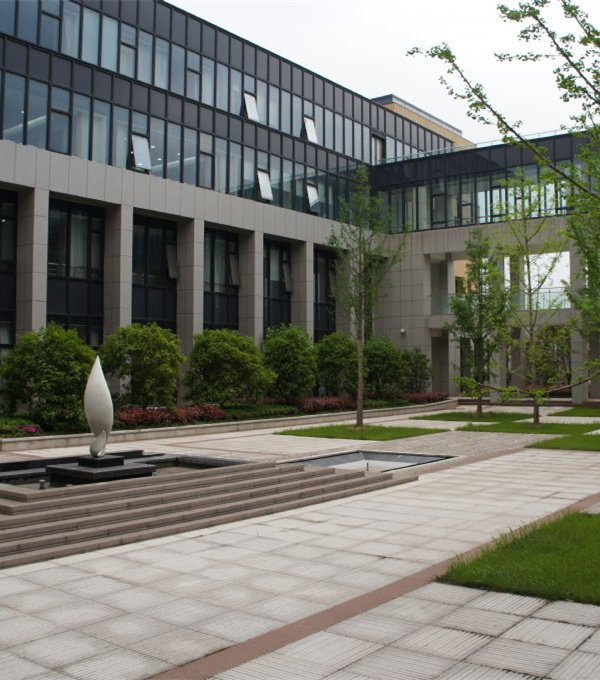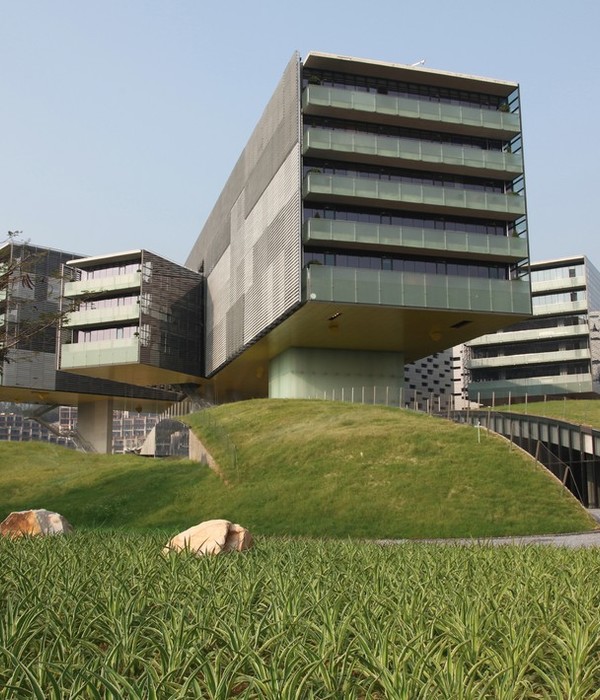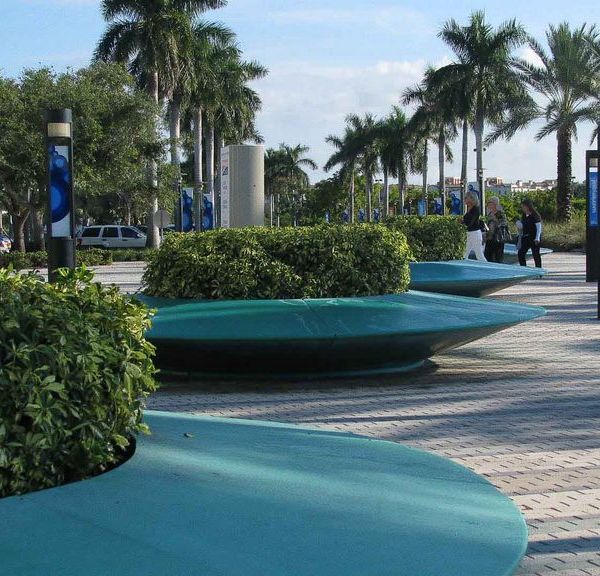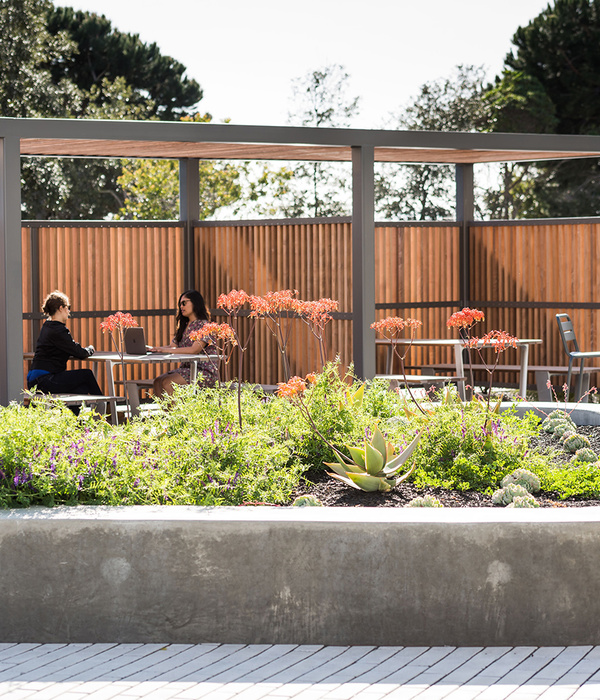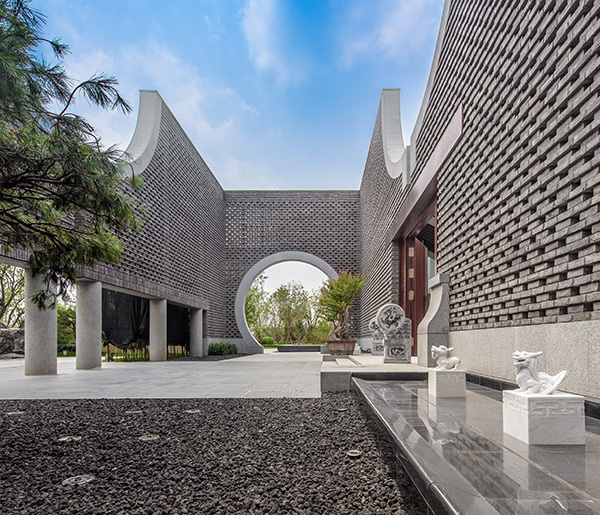葡萄牙 Praça Guilherme Pinto 广场 | 工业历史与公共空间的完美融合
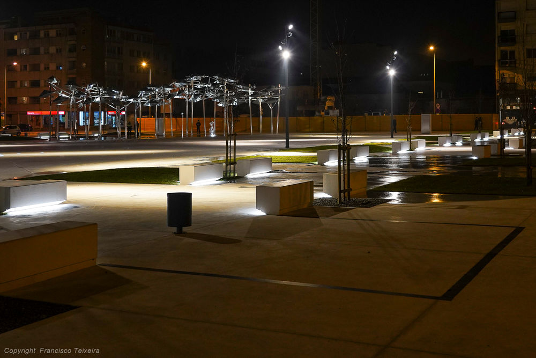
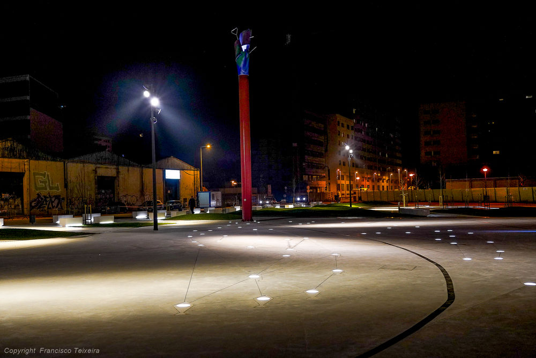
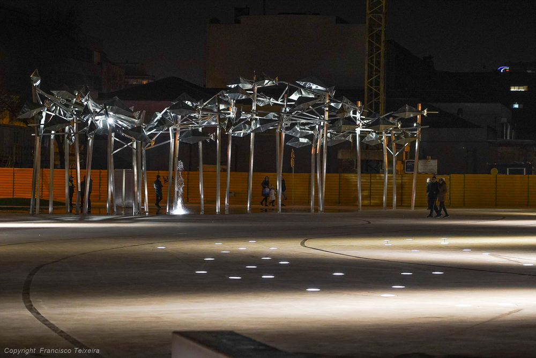
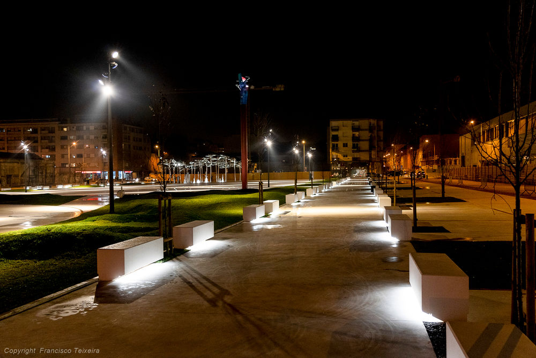
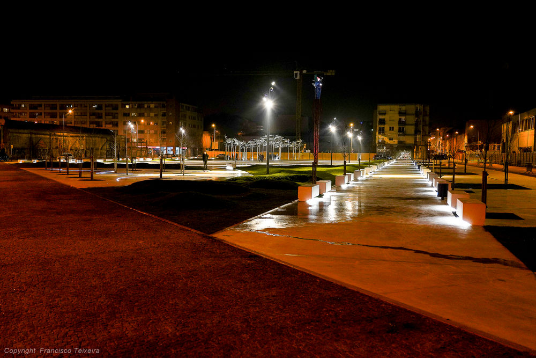
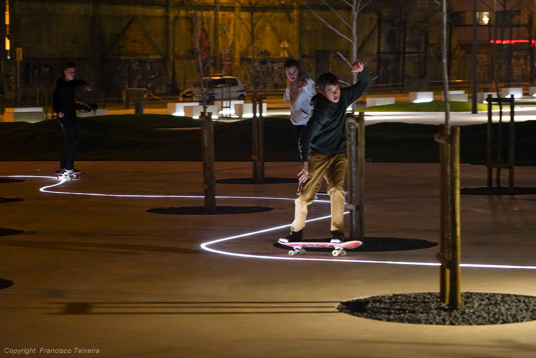
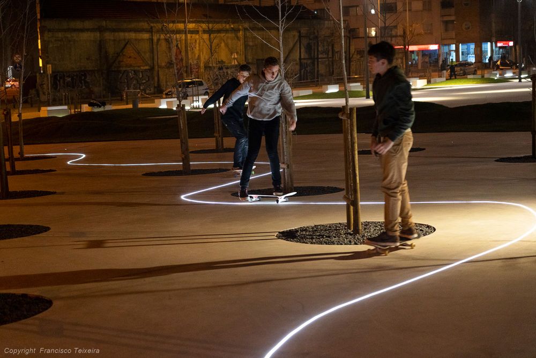

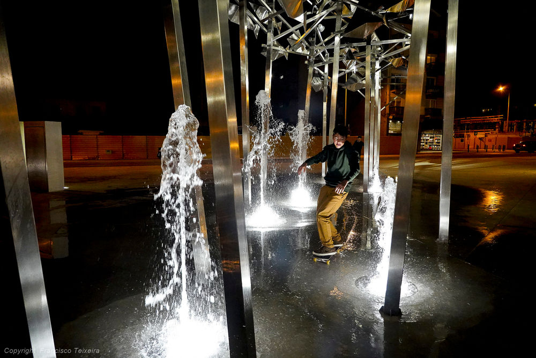
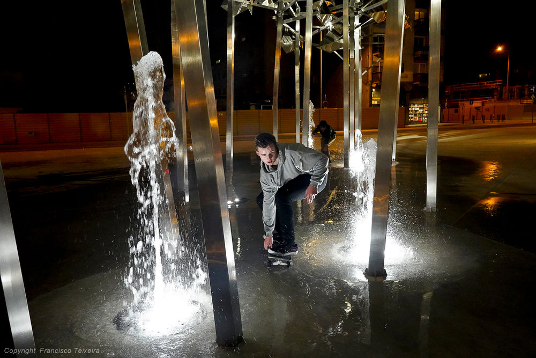
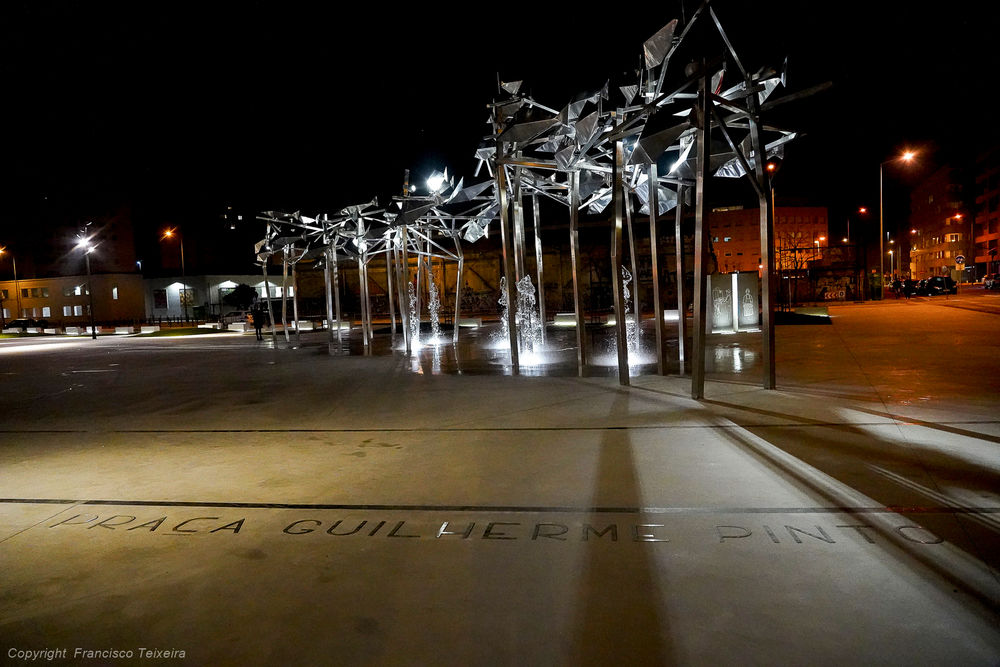
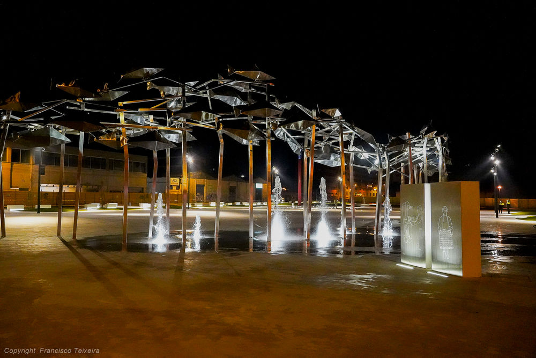

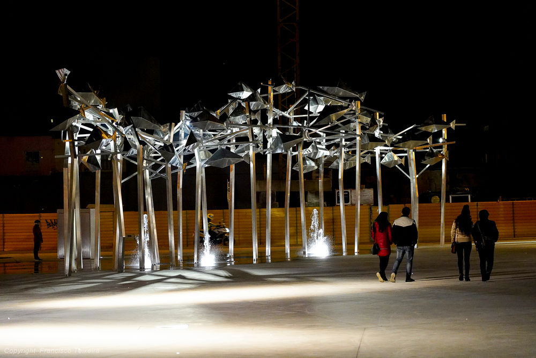

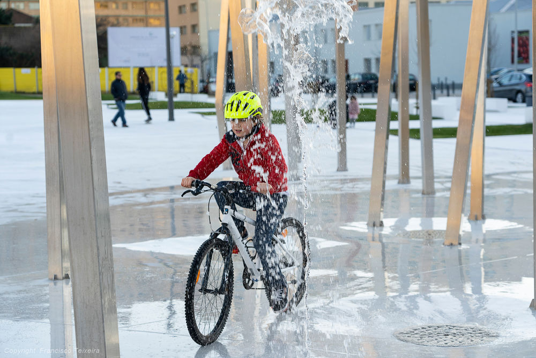
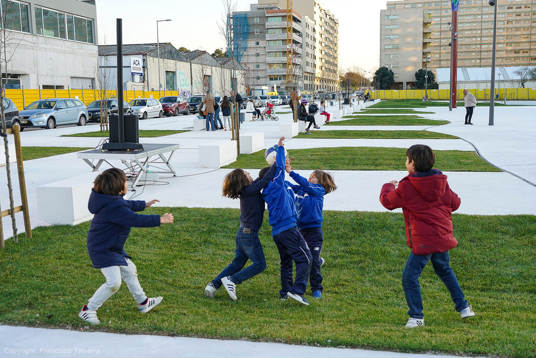
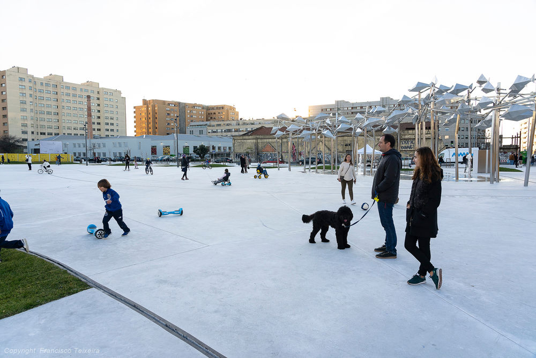

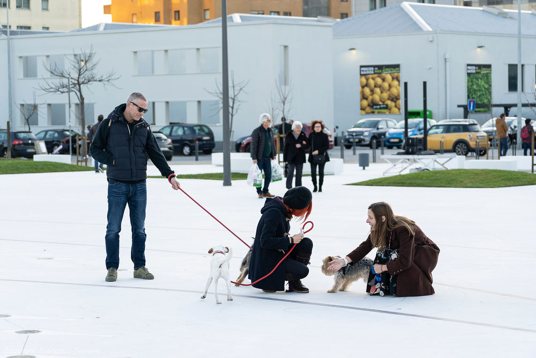
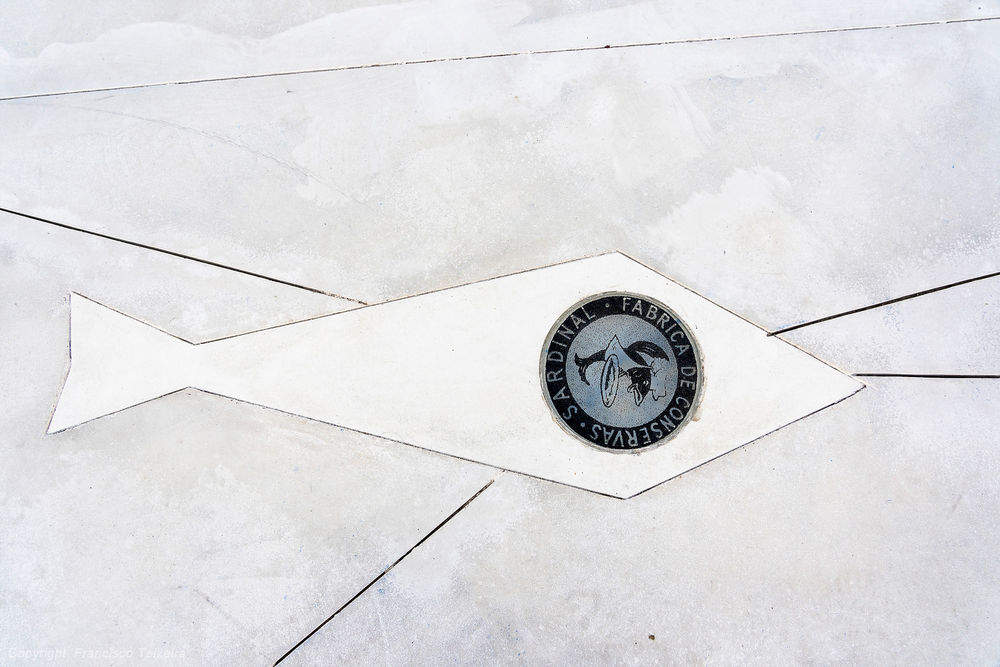
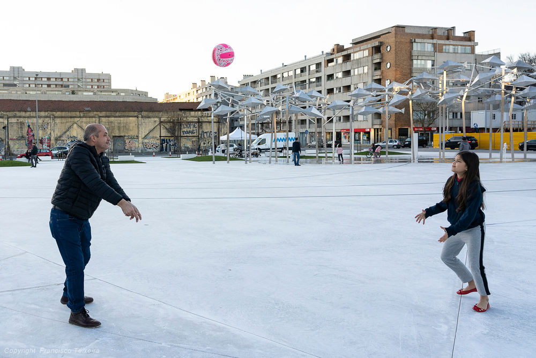
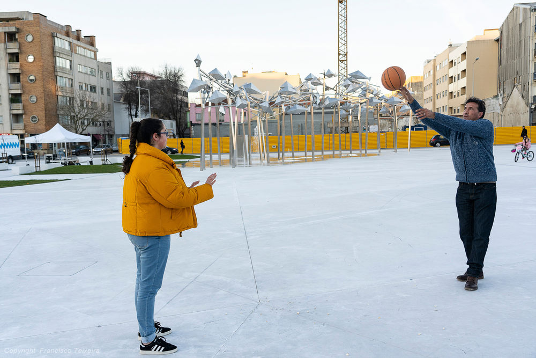
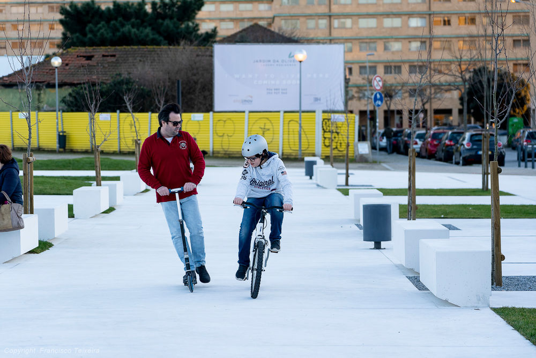
PRAÇA GUILHERME PINTO
INTERVENTION WITH MEMORY
Praça Guilherme Pinto aims to enhance the public space and improve the quality of life of people in the increase of socialization habits in the collective space. This project takes into account the morphological, historical and sociological fabric, not only of the project site, but of the whole system where it is inserted - the block - as a morphological unit that is inserted in the urban fabric of Matosinhos Sul, once heavily industrialized.
The Square inserts into the matrix of industrial city model matrix and starting from this design, public space is an accountant of the history of the City - the history of the evolution of the canning industry in the time of the city of Matosinhos.
The porpose of the project: the public space of Praça Guilherme Pinto tells a story, the history of the evolution of the Conserveira do Concelho industry, through a fish course, in which each fish is the symbol of a factory, returning Matosinhos an important part of their memory, identity and culture. Whether in the time of the city or in the time of the canning industry, the factories in the county were 54. It is this memory, that of the factories and their names, which is intended to perpetuate.
The morphology of the industrial block is part of the identity of the current project. Perimetrally filled by two avenues that respect this identity, replacing the stain of the built by a tree spot, with the implantation of 120 trees and the center, a full void. There is a respect for the identity of the morphology of the industrial block and the balance between the two green-built avenues (not yet visible, it is necessary to give time to the project in the time of the city) but projected, that dialogically morphologically and spatially with the central space of the Square. This balance between empty and full, both urban spaces are a reference in my investigation: The empty space has its protagonism necessary for the urbanity of the urban space.
The reading of its surroundings still has scars both in terms of its urban fabric and in the fragmented reading of its building, which is reflected in the lack of filling that has been successively filled (not always translated into a balance that is intended in the legibility of the space created, the Square, a new centrality in the reading of the city.
I analyzed two existing sculptures for a local project that I considered as a complement to the design I had proposed in the project by the sculptor Rui Anahory, which I considered to complement my project, my intention. Its insertion in the urban space also follows a guiding line of all the history that they insert in the Square.
In the area of intervention a series of functions essential to the urban activity, functions of the leisure are developed. In that the pedestrian path that passes in the diagonal of that space constitutes one of the dominant elements that extend to the public space, either in the streets, or in the connection to the Park of the City and the front of Sea. An element, route, that will change the socio-urban-cultural dynamics and above all emphasize the relations between the activities of the City, the Park of the City and the front of the Sea, the Square and the City.
The objectives of the intervention of this project: - Contribute to requalify the collective space, reinforcing the unity with the remaining space systems existing in the urban network - a strongly housing network that lacks a public space with urbanity - Square. - The urban square in Matosinhos Sul is diagonally crossed by 'Broadway', a pedestrian path that uses the old channel of the access road to Leixões, a striking axis that connects the City Park, through the network of Matosinhos Sul, the Square and connects with the sea front. - Presentation of typological and constructive solutions that introduce urbanity to urban space. - Affirm this space as a public, of access to all inhabitants, eliminating the architectural barriers that contribute to a space of exclusion. - To create a collective identity and a strong and easily integrated image through the public space reinforced by the sculptural ensemble - a reference to the evolution of the Canning Industry in Matosinhos, reminiscent of what was a strong economic activity in Matosinhos, designing an operative platform capable of managing a set of ritualities proper to the activities of the individuals in the territory. - Definition of options that establish a functional order, hierarchizing the space and its uses, a new collective space - Square - as a meeting place. In the valorization of the urban space - Praça Guilherme Pinto, they are defined in a set of actions that are oriented - the requalification of the urban space to promote and reinforce the pedestrian connection, diagonal of Broadway with the leisure area, Praça Guilherme Pinto and the valorization of the elements the use of the axis as a point of observation and it is proposed that in the area a set of tools for valuing activities related to leisure and collective memory of the Cane Industry, an element of linking and dissemination of the collective memory with functions of visitors. Luísa Valente, Ph.d architect



