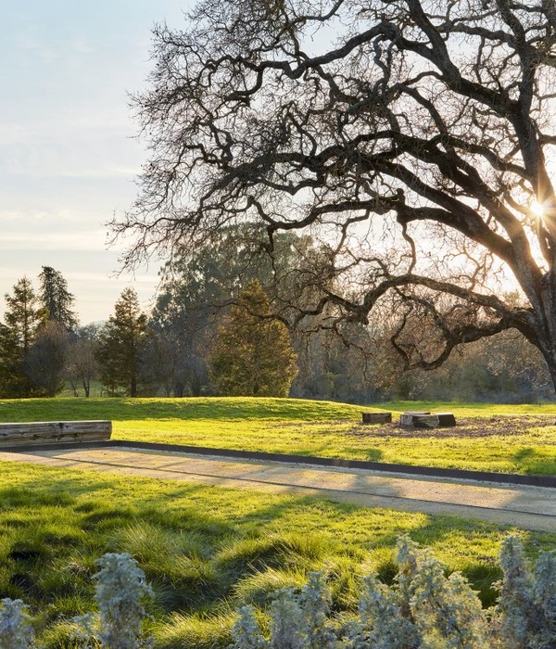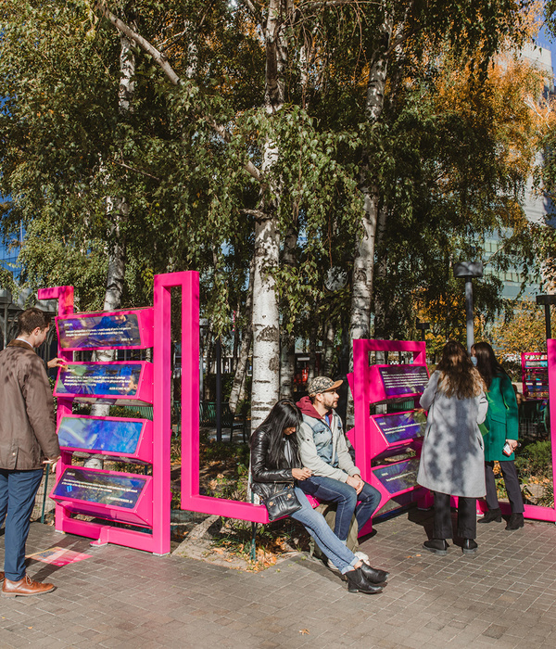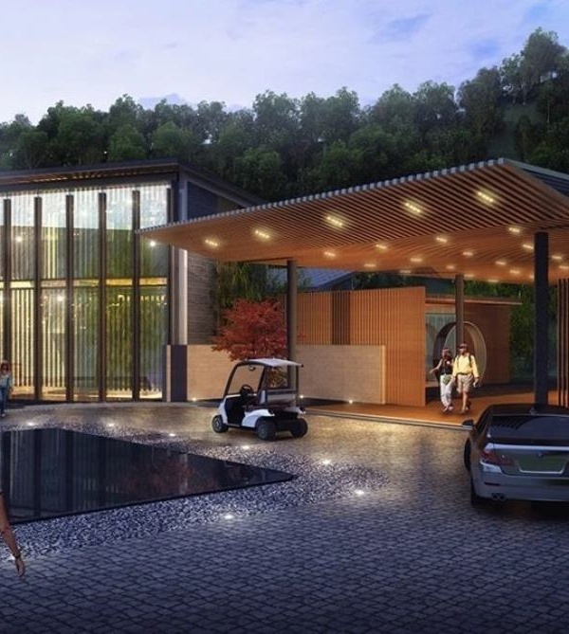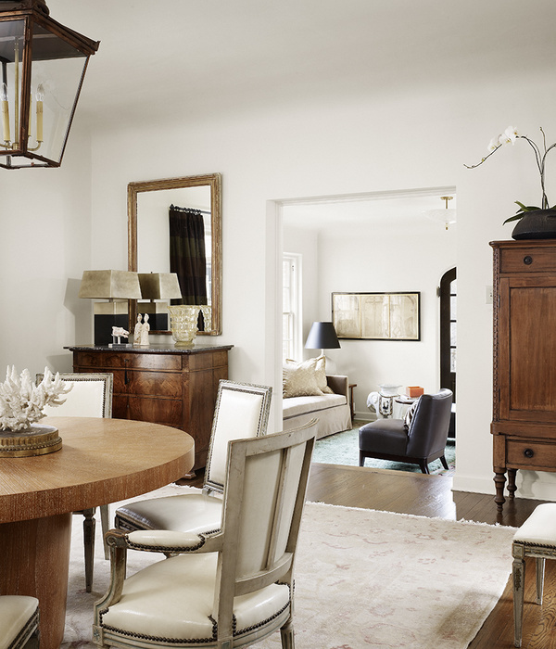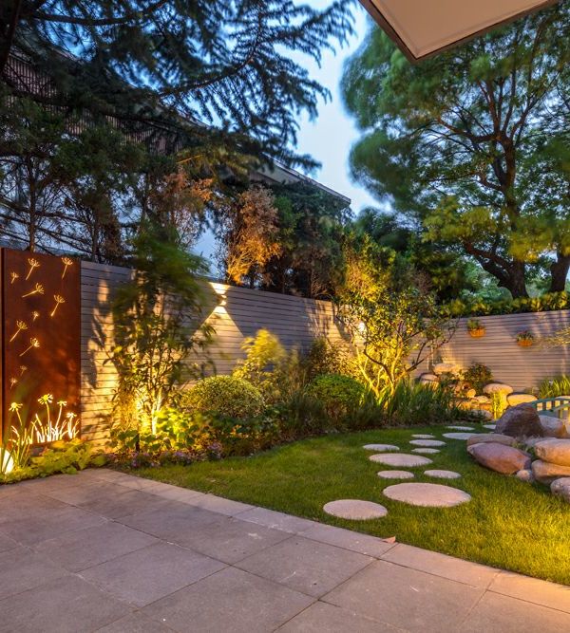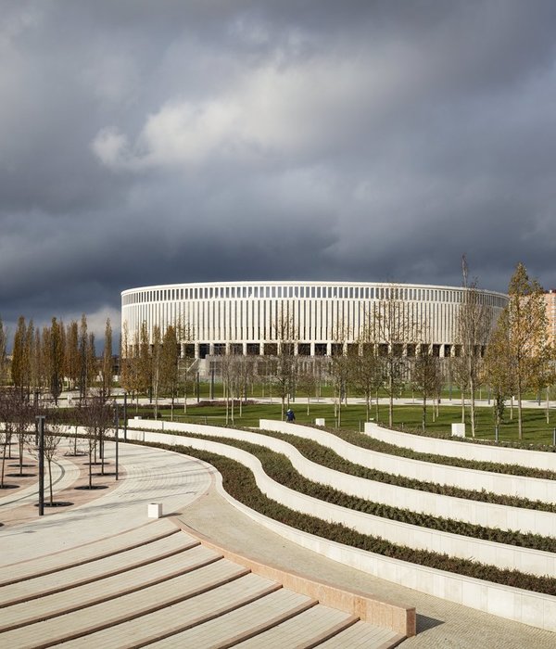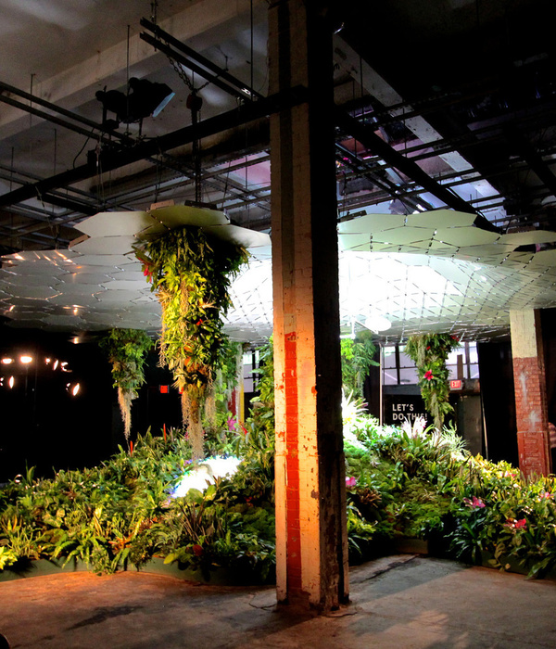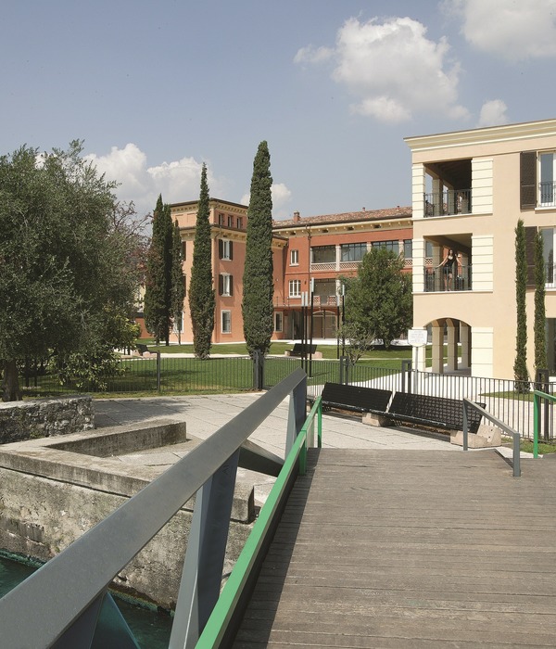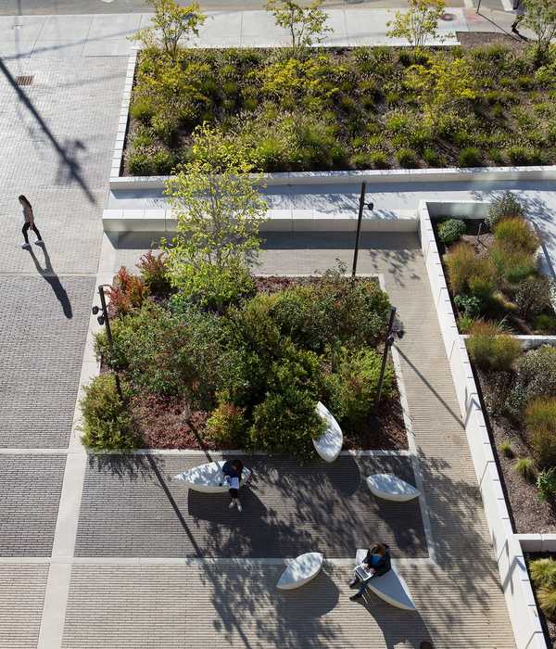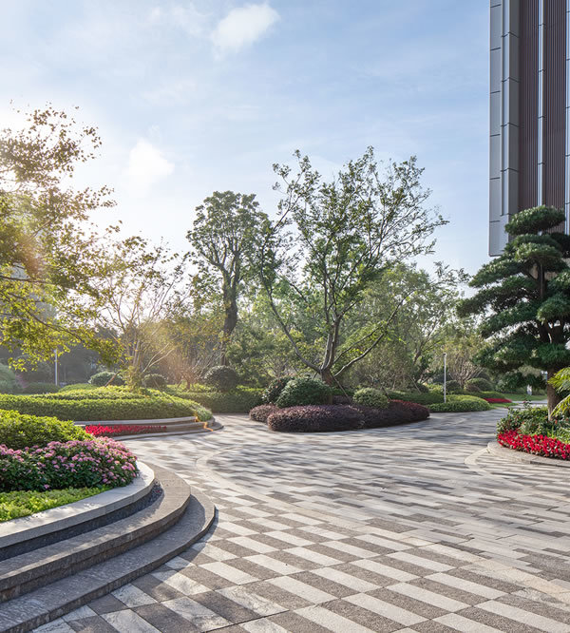Daubeney School by Kinnear Landscape Architects
设计方:Kinnear Landscape Architects
位置:英国
分类:学校
内容:实景照片
景观时间:2003年
图片来源:KLA, Lucy McMenemy
图片:8张
实验性游乐场:咨询机构选中了这片可塑性很强的环境区域可以让孩子们自由的塑造自己的空间。这个设计使孩子们可以自己创造富有想象力的玩耍空间。艺术家通过分别侧重于社会和实体空间的两个不同方面来完成这个实验游乐场项目的设计。KLA发现,想改变儿童的行为,可以通过引入普通的游戏元素。在这所学校里成长是快乐的,因为学生可以自由的发挥自己的想象力。
运动场的设计:操场上有不同颜色的条纹,将空间分隔成不同的区域,改变了现有的空间定位。镜墙背面矗立着一个瞭望塔,一条特大号的斑马线在这个瞭望塔附近穿过。一片杆状树林可以用来作为捉迷藏的娱乐区域,在地面上LED灯光的照耀下,桔黄色的鹅卵石散发出一种流光溢彩的味道。一个表面光滑的狭槽,将这个墙分为两部分,并且作为两个休闲区域的连接纽带。旋转平台可以作为表演的舞台或者休息区;漂浮岛上的种植园能够聚集到一起,来创建一个花园或将种植植物按级别分类。树底下有一个特大的木凳,可以静静的坐在上面观赏风景。这个项目获得了2005年HackneyWickPublicArtProgramme和theHackneyDesignAward的设计奖。
译者: 饭团小组
Experimental Playground
The consultation workshops experimented with environments that had flexibility and gave children control over the shaping of their space. The design gives children the ability to explore and alter their playground – creating space for imaginative play.
The Experimental Playground Project generated the design development with artist led engagement workshops focusing on different aspects of the social and physical space. KLA found that radical changes in children’s behavior could be achieved by introducing out of the ordinary play elements. The school is happy since the playground has been improved that pupils play more imaginatively and inclusively and are better behaved with increased levels of concentration in class.
Design of the playground
Stripes of colour stride over the playground, dividing the space into bands which change the existing orientation of the space. The oversize zebra crossing flows up and over the created contour of the Look-Out Hill which is backed by a mirror wall. A forest of poles becomes an area for den building and hide and seek; a shelter has moveable transparent orange boulders that glow when placed over the LED lights in the floor. A mirrored slot is sliced through the wall of the shelter, acting as a link between two play areas. Rotating platforms become performance stages, seating areas, pirate platforms; moving island planters can be gathered together to create a garden or separated out for crop planting by a class. Beneath the existing trees is a long oversized timber bench – a quiet space to sit and watch.
The project won awards for design, for Hackney Wick Public Art Programme and the Hackney Design Award 2005
Daubeney校园景观外部环境图
Daubeney校园景观外部局部图
Daubeney校园景观
Daubeney校园景观图解
{{item.text_origin}}



