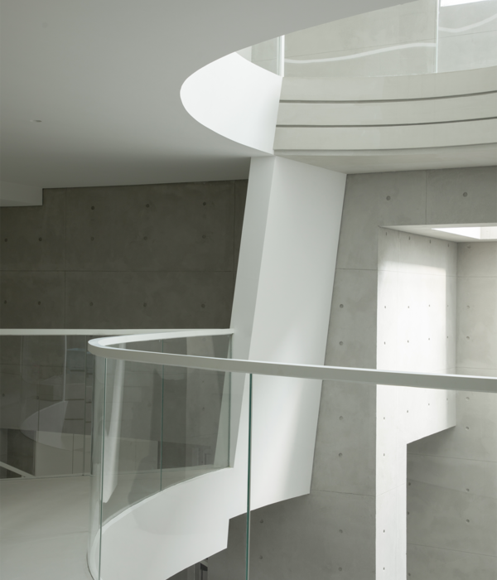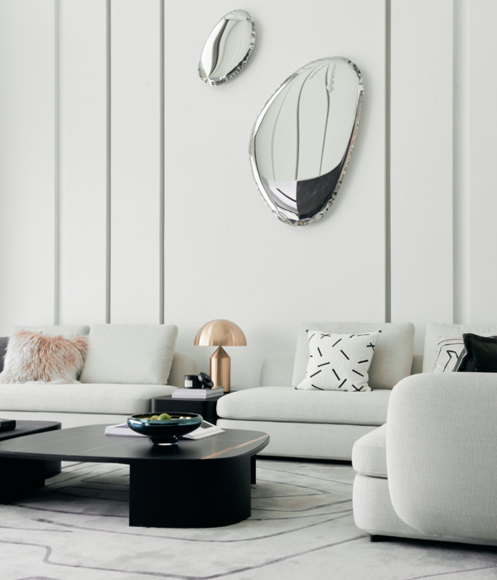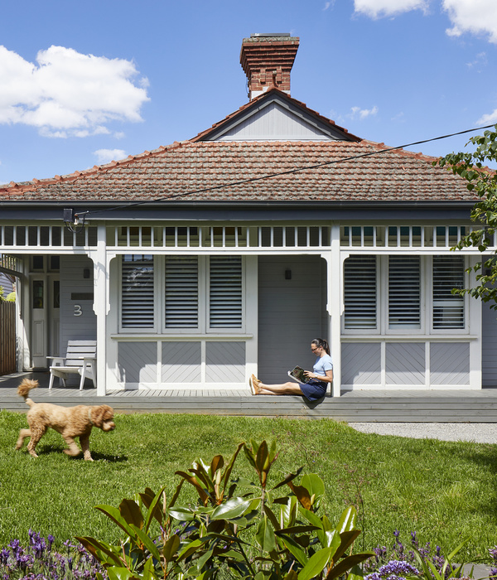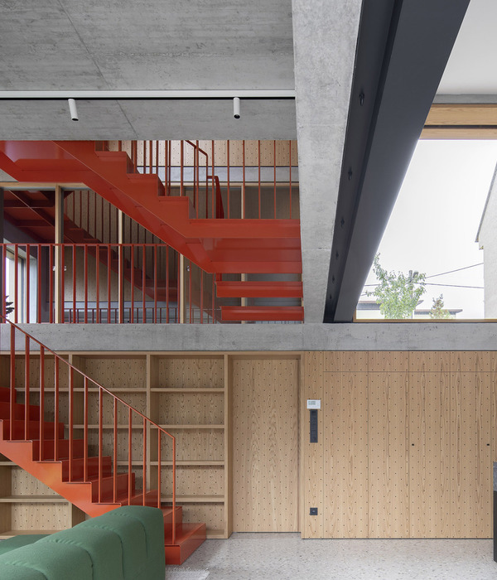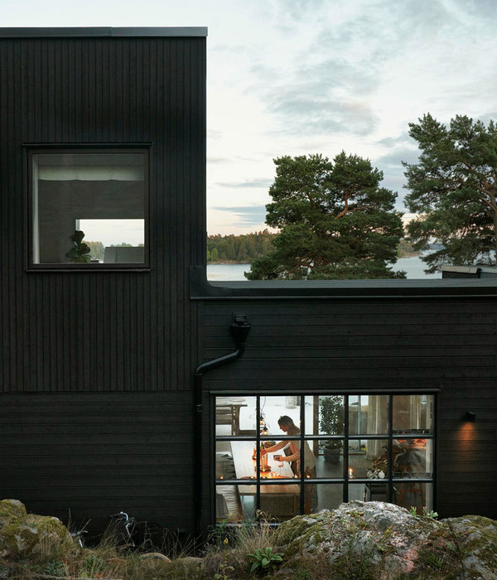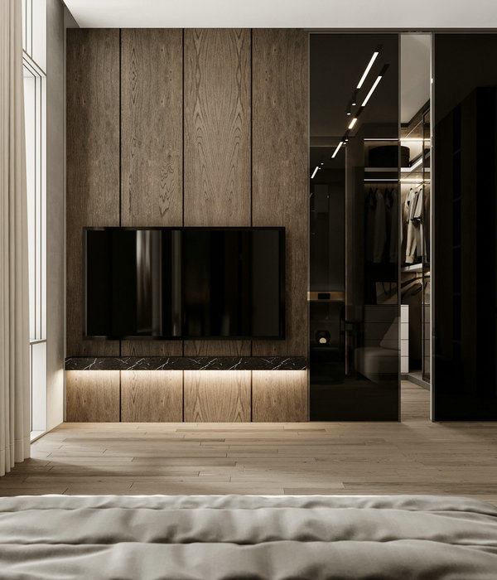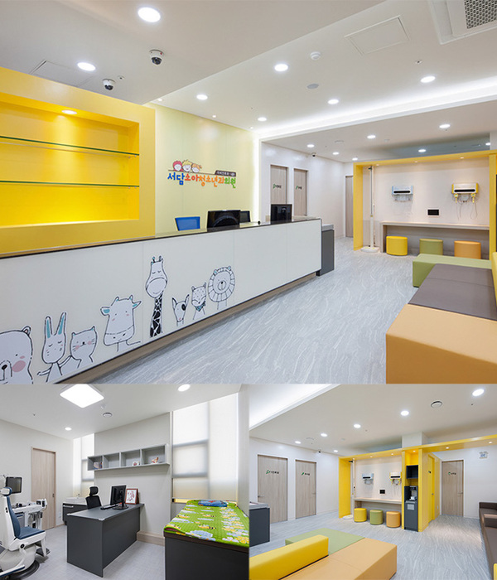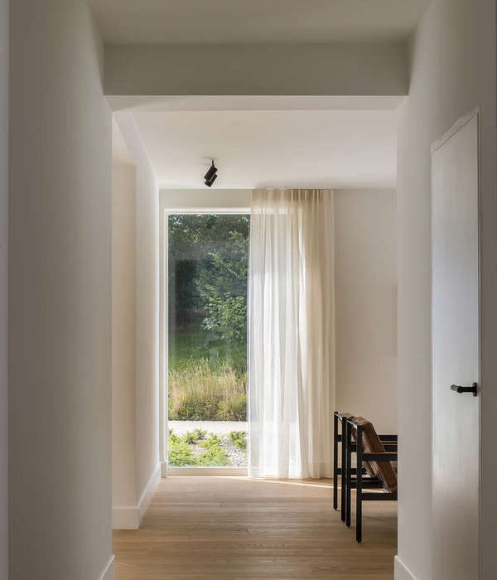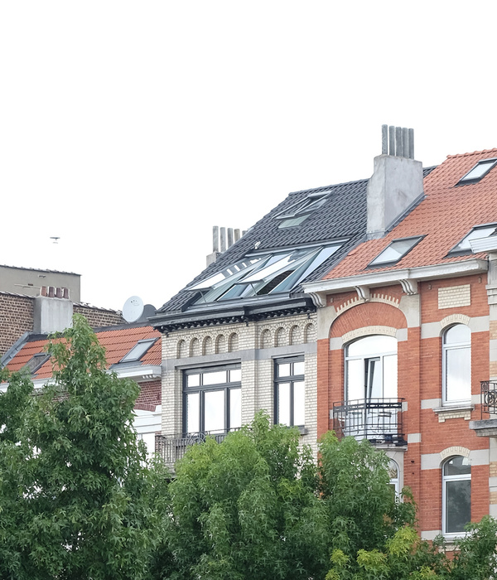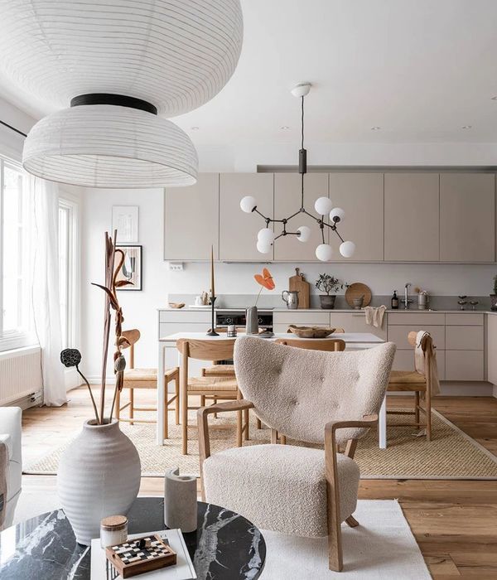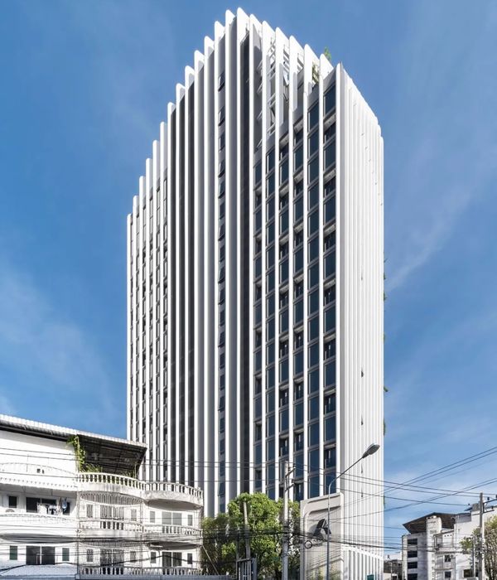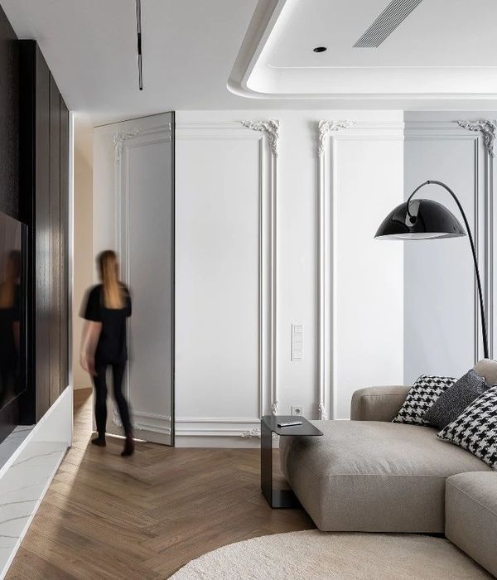▲点击蓝字“
知行Design
中华优秀作品第一发布平台!
邱德光| 绿城杭州滨江430m²摩天大宅
邱德光
建筑面积约430方的杭州滨江豪宅:绿城「卓越.傲旋城」摩天大宅样板间由台湾顶级室内设计大师邱德光亲自操刀,在巴洛克中式的装修主旋律上,注入Neo artdeco东方美学风格,以空间表达出生活的价值观。
Hangzhou Waterfront mansion with a construction area of about 430 square meters: Greentown "Excellent. Proud City" skyscraper model room by Taiwan's top interior design master Qiu Deguang, in the baroque Chinese theme of decoration, infused Neo Artdeco Oriental aesthetic style, to express the values of life with space.
设计师将现代艺术风格与现代质量生活自然融合,以现代艺术激发生活的曼妙和想象力, 并叠加上空间的流畅感和穿透性,引入光线连结互动,让空间产生放大的视觉效果,艺术感和戏剧感优雅浮现。
Designers will modern art style and modern quality of life natural fusion, with modern art to stimulate the graceful and imagination of life, and superimposed on the smooth sense and penetration of space, the introduction of light link interaction, so that the space to produce a magnified visual effect, art and drama elegant emergence.
空间中的清新雅奢风格.自然艺术细节美感,和深远梦幻意境铺叙的空间美学层次,不言而喻。
Fresh and elegant luxury style in the space. It is self-evident that the beauty of natural art details, and the spatial aesthetic level of the profound dreamy artistic conception.
在软装的选择上,除与空间整体形态中的流线形、弧形的线条化空间处理方式达成一种微妙的呼应,材质和色彩上,更加上了能符合主人年轻心境的细腻.新潮质感面料和金属光泽家具,体现了主人对美学的坚持与生活的讲究。
In the choice of soft decoration, in addition to the overall shape of the space in the flow, arc line space processing mode to achieve a subtle echo, material and color, more can meet the master's young mood exquisite. Fabric of fashionable simple sense and furniture of metallic luster, reflected host to aesthetic insist and pay attention to life.
客餐厅以”静”塑成了空间的尺度,以”动”塑造了灵活流畅的空间格局。
Guest restaurant to "static" into the size of the space, to "dynamic" shaped a flexible and fluent space pattern.
从入户玄关伊始,倏而过渡到430方的广阔天地里,入目的是IMAX级环幕落地玻璃窗,光线流动于绵延的空间之中,云端生活触手可得。
From the beginning of the entry porch, it transitions to the vast space of 430 square meters. The entry purpose is the FLOOR-to-ceiling WINDOW with IMAX level ring screen. The light flows in the continuous space, and the cloud life is within reach.
卧室与客厅划定整体的四方格局,为生活的空间礼让出一整片疆域,主卧配备独立衣帽间与卫浴,突破传统人居格局,让每一寸空间都体现了恢弘的居住尺度与私密的享受。
Bedroom and living room delimit the overall square pattern, for the living space comity gives a whole territory, the master bedroom is equipped with independent cloakroom and bathroom, break through the traditional living pattern, so that every inch of space reflects the grand living scale and private enjoyment.
邱德光先生首次为项目创作艺术品(玄关处),90%的德光居产品应用及smile新品家具首次完整呈现,艺术品及艺术家具对空间产生了怎样的影响?
For the first time, Mr. Qiu Deguang created artworks for the project (in the porch). 90% of the products of Deguang Ju and the new furniture of SMILE were presented completely for the first time. What impact did the artworks and furniture have on the space?
从钱江两岸的繁华璀璨,到滨江地标集群都会丰盛与格调的交响,绿城卓越·傲旋城,刷新了城市人居的高度,以Another Space与摩天样板房的全城揭幕为开端,让一个时代的全新作品持续发力。(敬请等待官宣正式版)
From the bright prosperity on both sides of the Qianjiang River to the rich and stylish symphony of the landmark cluster along the riverside, The Green City Excellent and Proud City has refreshed the height of urban living. Starting with the unveiling of Another Space and the skyscraper model house, the new works of an era continue to make a force. (Please wait for the official version)
原始平面图/Original plan
关于绿城「卓越.傲旋城」
绿城「卓越.傲旋城」项目是除了香港天玺以外的内地第一住宅高楼,未来将成为杭州及滨江区南大门的地标建筑。所处于滨江正心,时代大道与滨康路的交汇处,阿里巴巴与网易西侧,电子商务核心区域,金融科技小镇内。
绿城卓越·傲旋城是由“深圳CBD之王”卓越集团携手华宅营造专家绿城及AA、AECOM、CCD三大全球领军设计团队共同精心打造的约240米一站式垂直生活综合体。
240米云端之上,俯览杭州全景,揽胜西湖钱塘。
垂直生活综合体,拥有铂尔曼酒店及商务社交场、主题景观花园、健身运动空间、精选餐厅、严选购物、定制生活服务等多重业态、专属服务,全面满足生活所需。
内容策划 / Presented
策划 Producer :知行
排版 Editor:Tan
校对 Proof:
Tan
图片版权 Copyright :原作者
知停而行
{{item.text_origin}}

