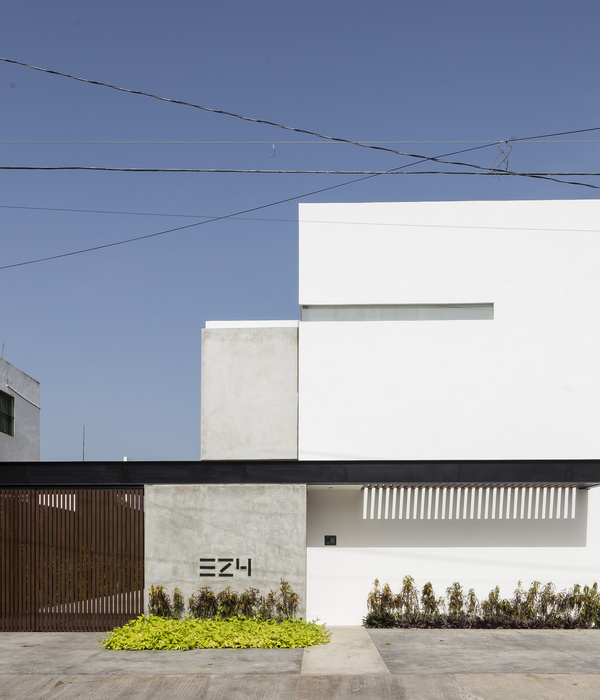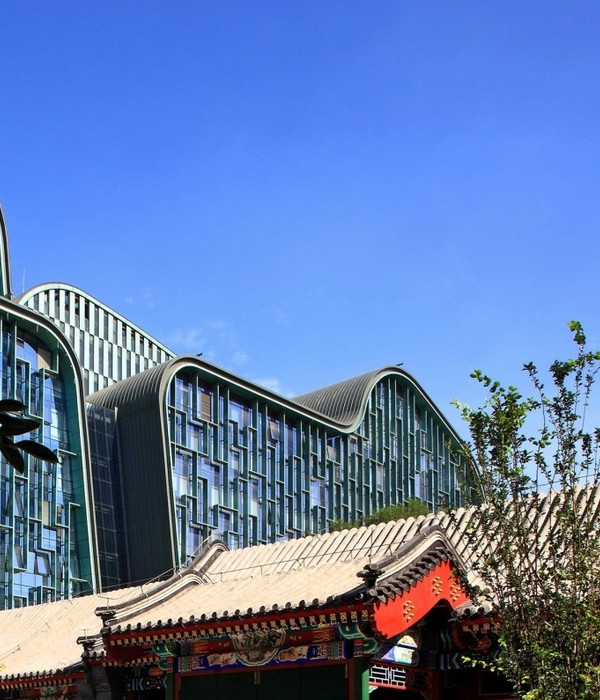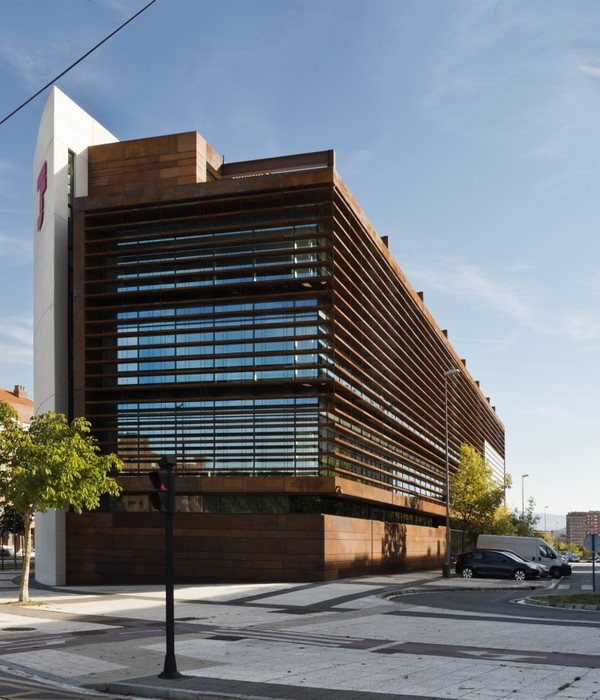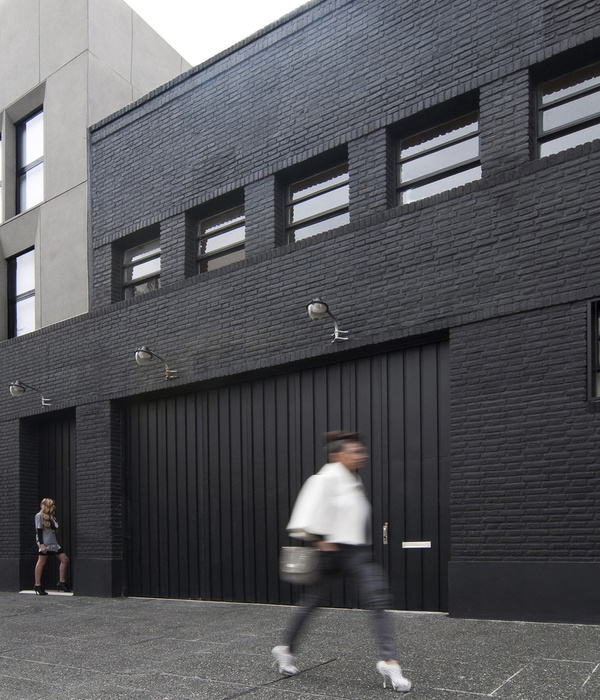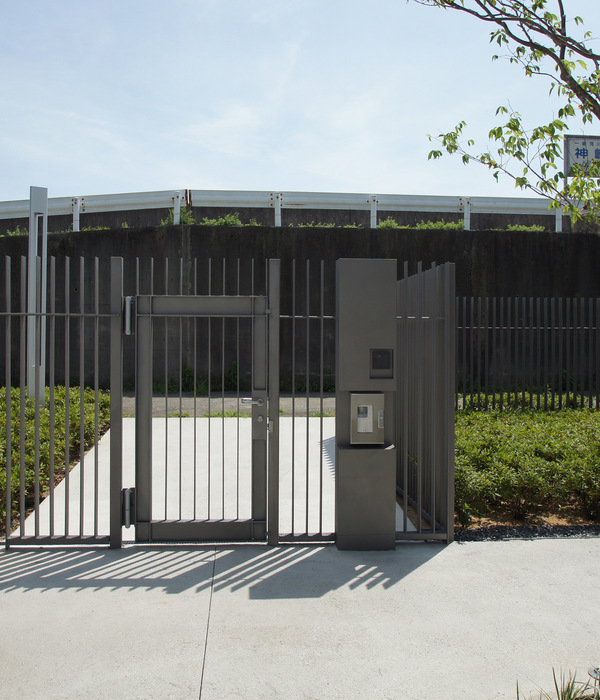Architects:Frederico Valsassina Arquitectos
Year :2017
Photographs :Francisco Nogueira
Manufacturers : Focus, panoramah!®Focus
Architecture : Frederico Valsassina
Collaborators : Mónica Mendes Godinho, Diana Mira, Filipa Ferreira, GLO – Global Architecture Office
Landscape Design : Hipólito Bettencourt Arquitectura Paisagista
Foundations And Structures : Axial Engenharia
Hydraulic Installations : Ductos – Internacional Projectos
Electrical Installations : Raul Serafim Associados
Mechanical Installations : Get – Gestão e Energia Térmica
City : Lagos
Country : Portugal
As the premise for the project of this single-family dwelling, there is an evident need to integrate it into a special landscape and environmental setting, where the presence of nature and the development of the territory plays a dominant role in defining the visual frameworks and directly influence the architectural approach. The close dialogue with the surroundings is explored here, taking advantage of the unique and diversified panoramic views over the bay and city of Lagos, the town and ria of Alvor, and also over the Odiáxere mountain range.
The steep inclination of the plot of land is responsible for the fusion of the terrain, the construction developing in a northwest-southeast direction, along accessible panoramic platforms that minimize the constructed mass and mean that most of the green cover can be maintained. In this context, there are two wings, distinguished by their setting out, materialization and program.
Closer to the road is an austere volume, transposable given transparency, and another more contained volume, that forms its based and follows the contour of the land – both hold the living areas of the villa.
There is a completely sunken floor at a lower level, treated as a platform of artificial terrain, bound to the south by the large swimming pool. Adapting the volumes to the lie of the land ensured the reduction of the built height and the vegetal continuity, and there is an obvious concern to preserve the existing species.
The fluid spatial is the result of a succession of unclosed spaces, in which different areas are suggested by plans placed perpendicularly to the face, promoting a constant interaction with the outside. This communication is reinforced by the glass panels that by opening or closing spaces, control the intended symbiosis.
▼项目更多图片
{{item.text_origin}}

