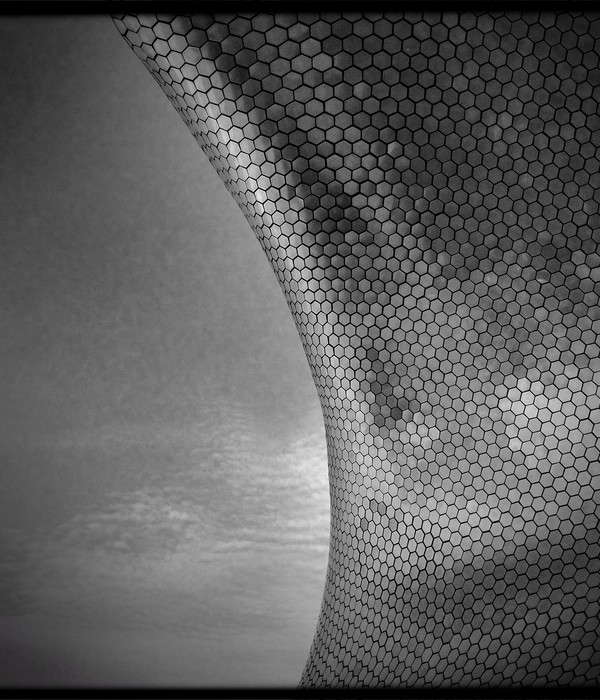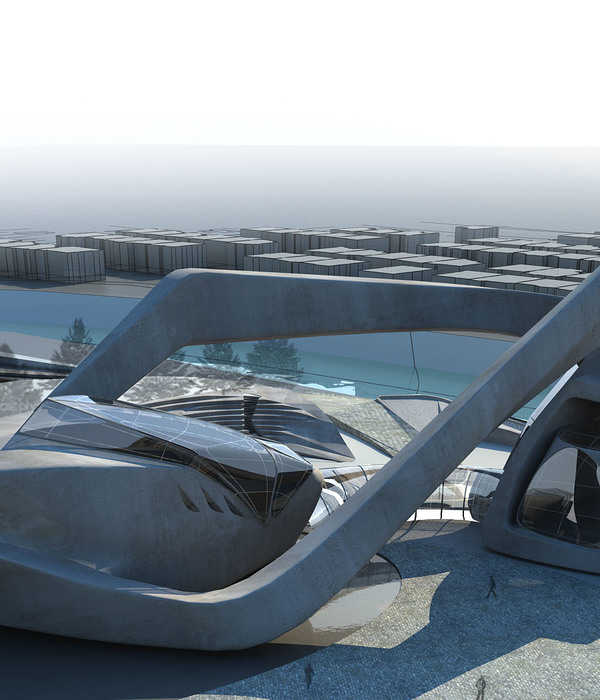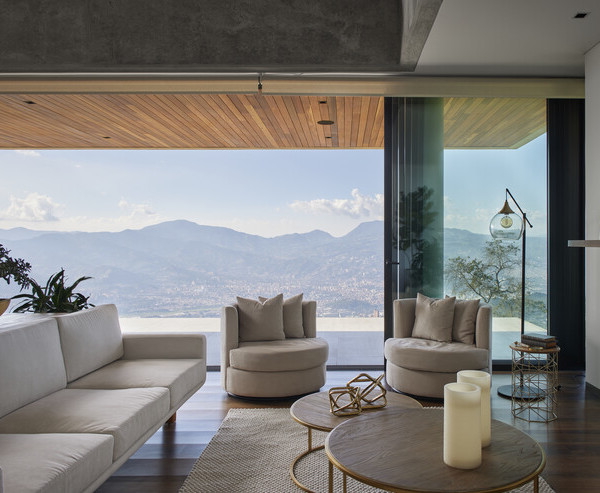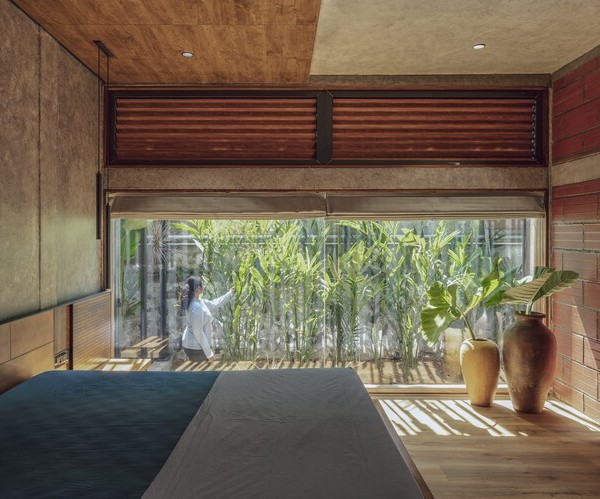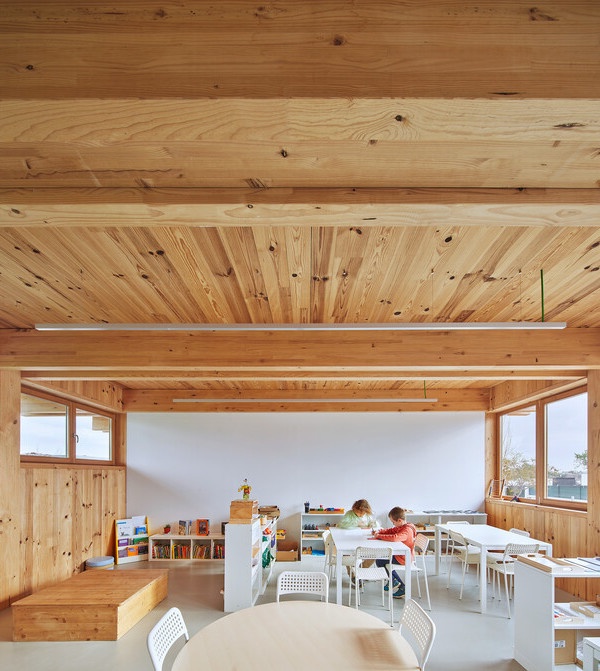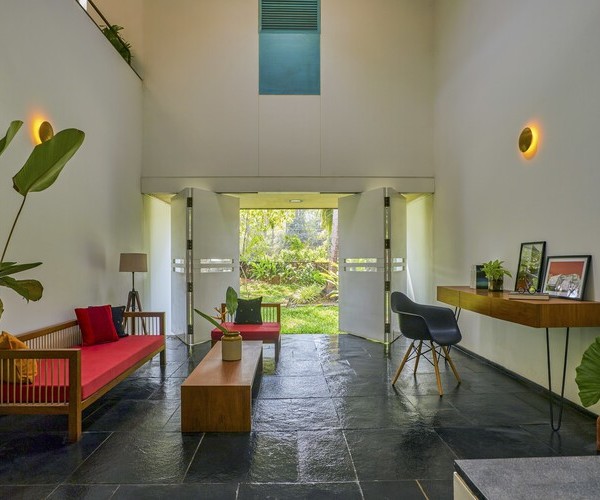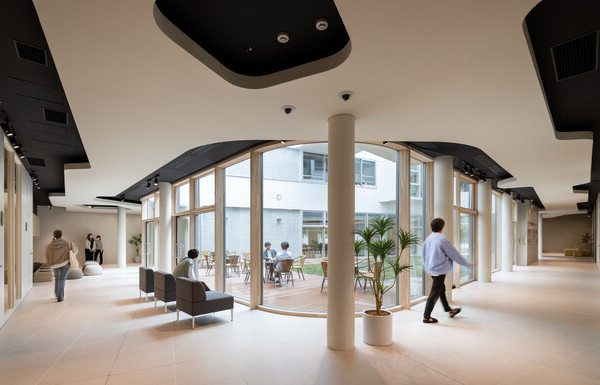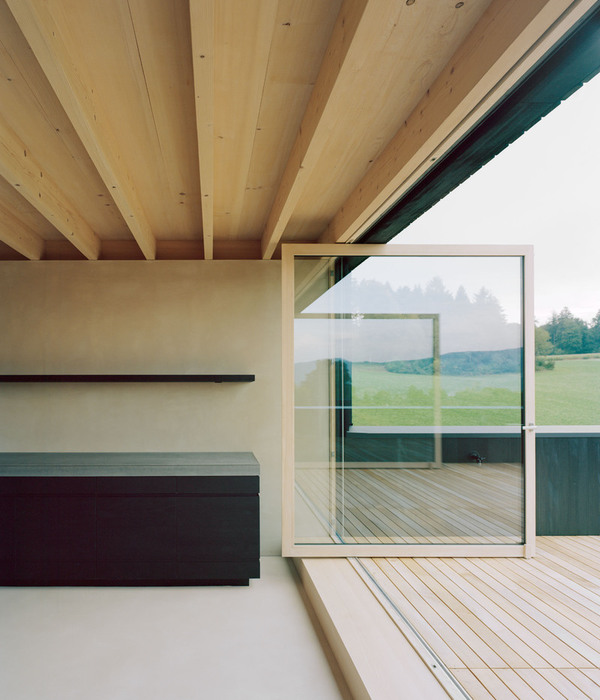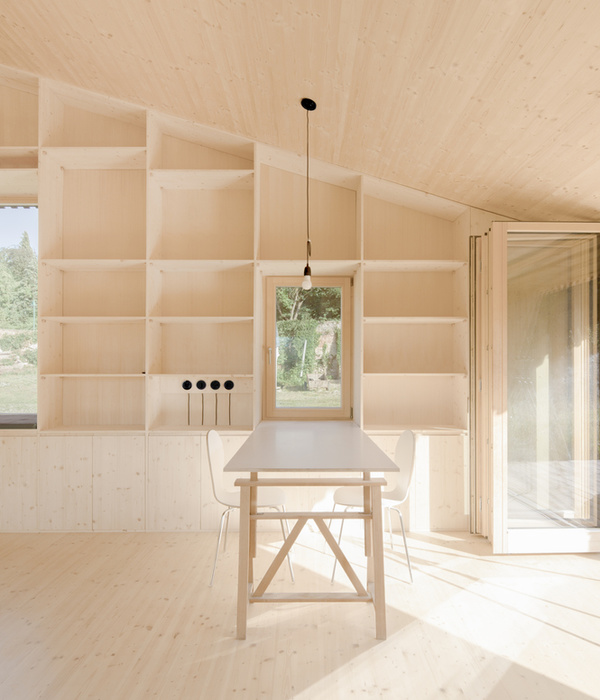"Sky Swiss" residential tower, Panamá City, Panama.Torre de apartamentos "Sky Swiss", Ciudad de Panamá, Panamá.Author/Autor: Samudio Arquitectos, S.A. Architectural designers/Diseñadores de arquitectura: Adolfo Samudio (Schematic design, Design Development, elevations / Diseño esquemático, desarrollo de diseño, elevaciones)Eduardo Ho (Design development, elevations, blueprints / Desarrollo de diseño, elevaciones, planos)Structural consultants / consultores de estructura:Jaime Frías, Ernesto NgMechanical consultants / consultores electromecánicos:Gabriel Garzón, Jorge BuitragoDeveloper / Promotor: Urbania Developers, Panama
Our proposal consists in the construction of an apartment building to cater the increasing demand in the housing market of young couples, young students and professionals, and retirees in Panama City. The architecture then consists of a residential high-rise of units made up of a living/dining area with kitchen, laundry, bathroom and balcony, as well as a master bedroom with bath and closet area, for a total of sixty-four 70SM (753SF) apartments and two 90SM (968SF) apartments, the latter located on the top floor.The new residential building will be located in an area that's at a walking distance from several subway stations, a church, and commercial areas. We also consider the existence of nearby green public spaces near the building and the plethora of restaurants, stores and other community services in the El Cangrejo neighborhood, as well as the newly renovated Vía Argentina.Responding to the new design norms in the Republic of Panama, the project’s structure is designed to follow the guidelines of the Structural Code in order to permit the existence of transfer beams to allow for columns in the ground floor and reduce structural costs. This will in turn allow us to improve the commercial offering as far as finishes and amenities go. Likewise the building is equipped with the two required stairs that the NFPA 101 code calls for, for buildings with the conditions which we present. We are taking advantage of the recent disposition of the City that allows us to build beyond the construction line in order to house additional parking spaces in the first three floors.Sky Swiss has proven a very interesting project designwise, due to the challenges it presented, in that the developer’s requirements often countered the site reality, as well as requirements of the fire department and the new structural code.
La propuesta de mejora a la finca consiste en la construcción de una torre de apartamentos para atender la demanda en aumento del mercado de parejas jóvenes, jóvenes estudiantes y profesionales, y jubilados tanto en pareja como solteros/as. La arquitectura ofertada consiste entonces de viviendas en altura sencillas, compuestas por una sala/comedor con cocina, lavandería, baño y balcón, y un dormitorio con su baño completo y área de clóset. En respuesta a la realidad económica actual del mercado panameño, éstos apartamentos se han diseñado dentro de un área que no sobrepasa los 70 metros cuadrados de construcción, con la excepción de dos apartamentos de 90m2 situados en el último nivel.En total se propone la construcción de 64 apartamentos de 70m2 y 2 aptos de 90m2 para un total de 66 aptos. El nuevo edificio residencial se proyecta en un área que queda a distancia caminable de varias estaciones del Metro de Panamá, de una iglesia, la Iglesia del Carmen, y de áreas comerciales en Vía España y la Calle 49B Oeste, mejor conocida como Vía Veneto. Considerando también la existencia de áreas verdes públicas, como parques como el Andrés Bello, ubicado a pocas cuadras del edificio, y una oferta de restaurantes, tiendas y otros servicios comunitarios propios del área de El Cangrejo, así como la renovada vía Argentina, el proyecto es cónsono en su carácter con el mercado al cual se dirige, aquel de unidades familiares pequeñas de parejas y solteros. Respondiendo a las nuevas normas, el proyecto desarrolla su estructura considerando el REP 2014, lo cual para permitir la existencia de vigas de transferencia para habilitar 4 columnas en Planta Baja y reducir costos en estructura - qué nos permiten mejorar la oferta final al usuario en cuanto acabados y amenidades - se limita en su altura a Los 73 metros permitido por el código para edificios sin uso de Marco estructural. Así mismo, el edificio cuenta con las dos escaleras reglamentarias dictaminadas por la NFPA 101 para edificio con las condiciones como las que presentamos. Se aprovecha la reciente disposición de volar sobre línea de construcción para habilitar espacios de estacionamientos adicionales. Nuestra oferta de bonificación considera 132 personas, apegándonos la ley y desarrollando nuestra propuesta de población según el análisis anexo.Sky Swiss resulta ser un proyecto muy interesante a nivel de la tarea de diseño, debido a que los requisitos del promotor en materia de altura, cantidad de apartamentos, y costos, iban muchas veces en contraposición con las realidades del tamaño del terreno disponible, zonificación, limitantes estructurales del nuevo código y aumento considerable en zona común contra vendible producto del recientemente implementado requisito del Cuerpo de Bomberos de incluir una segunda escalera de escape en torres.
Option "G" was chosen for development / Opción "G" escogida para desarrollo
Schematic plan presented to the city - Plano de anteproyecto
{{item.text_origin}}

