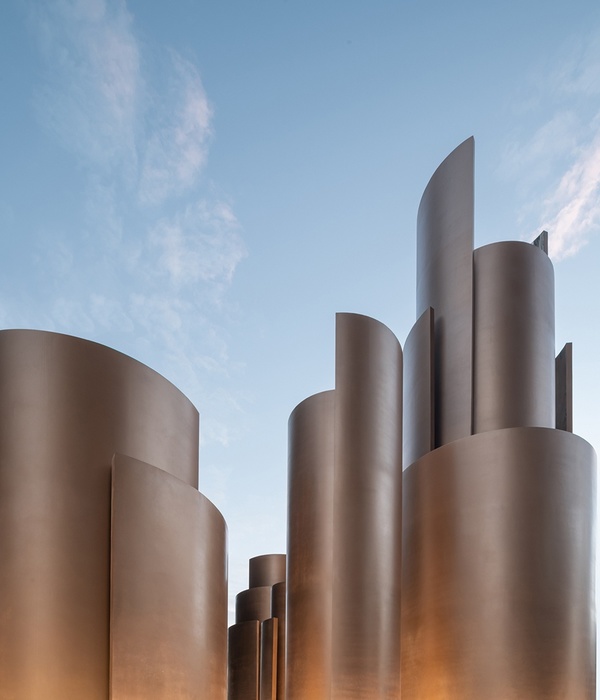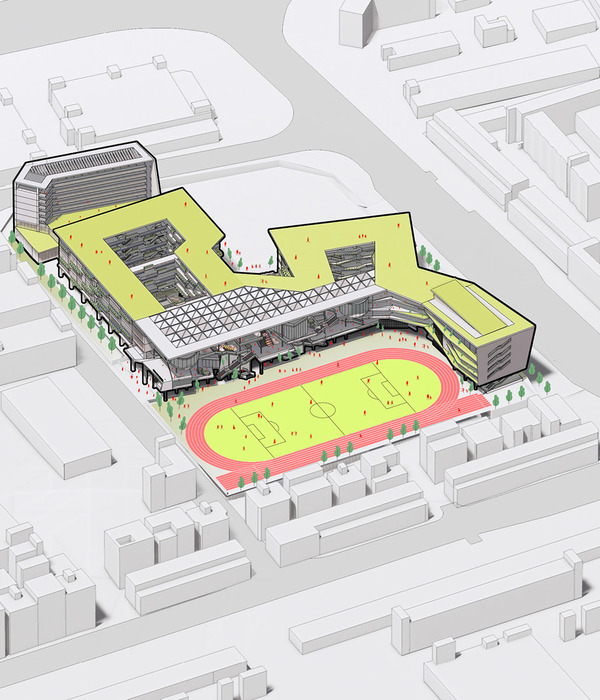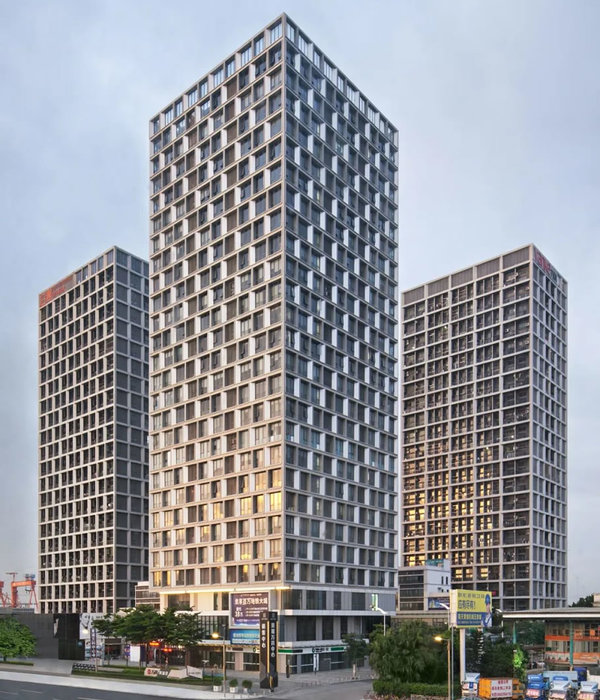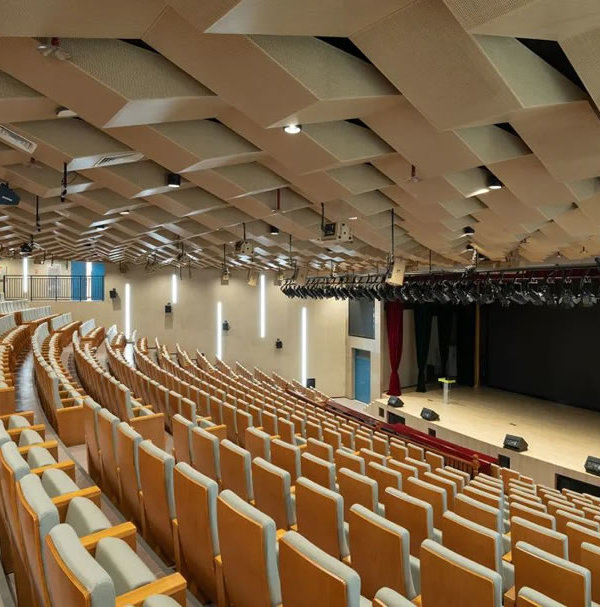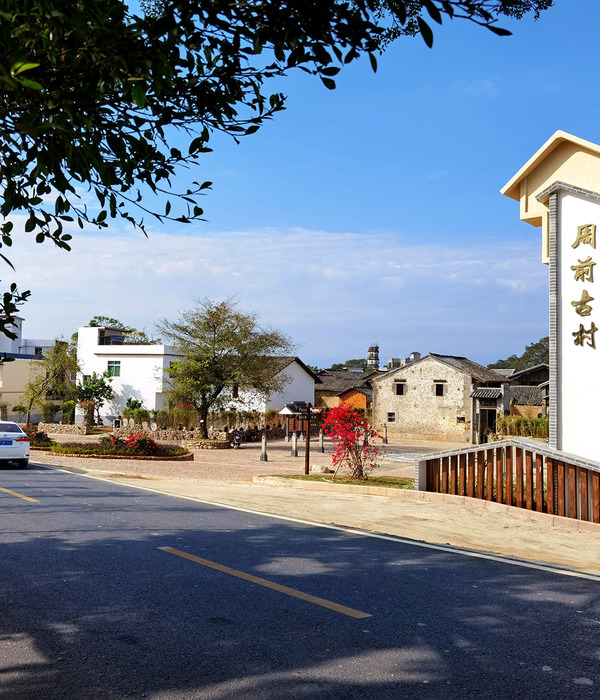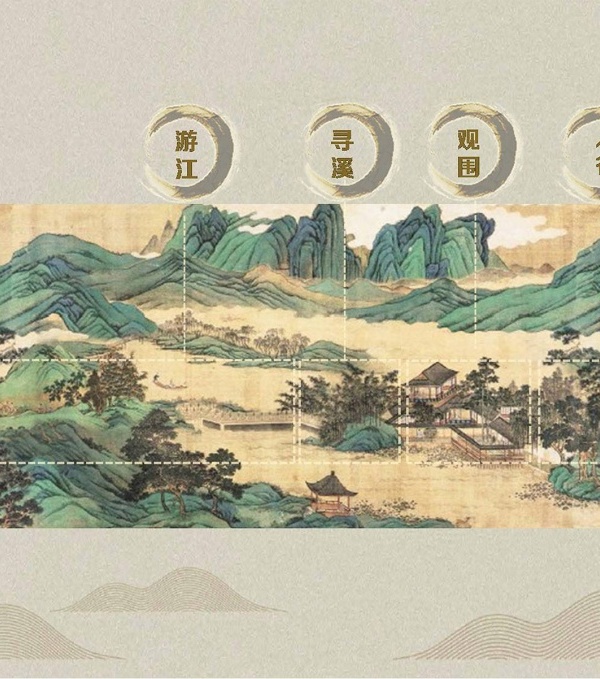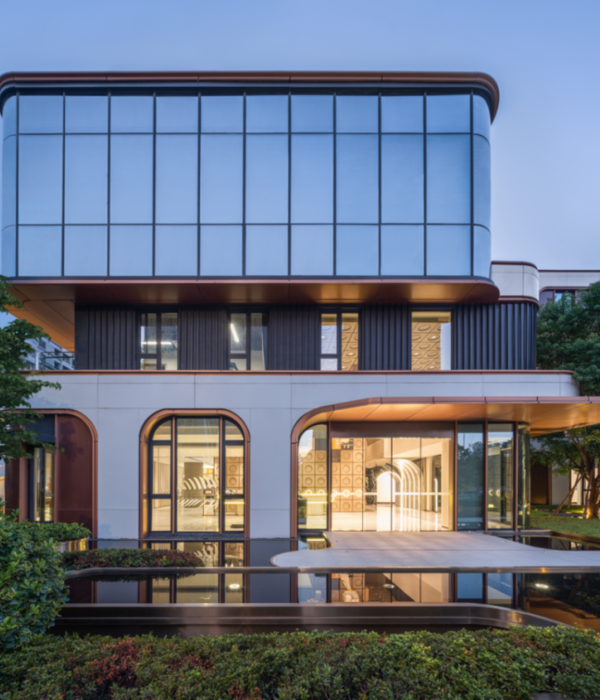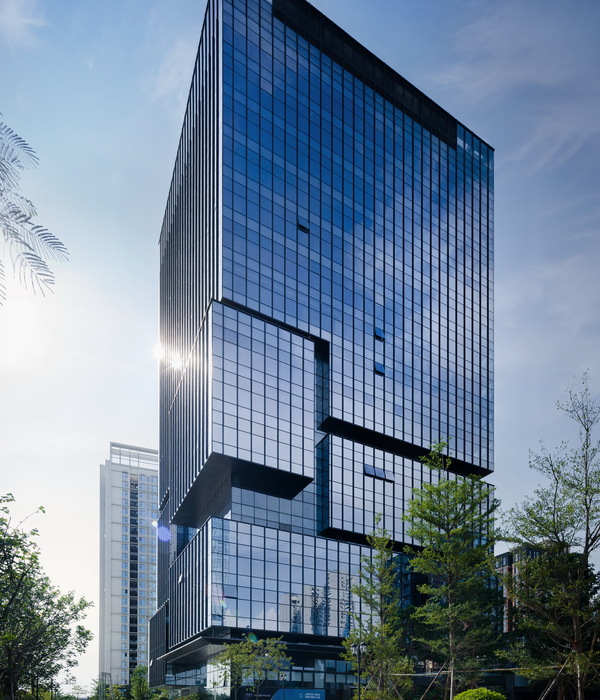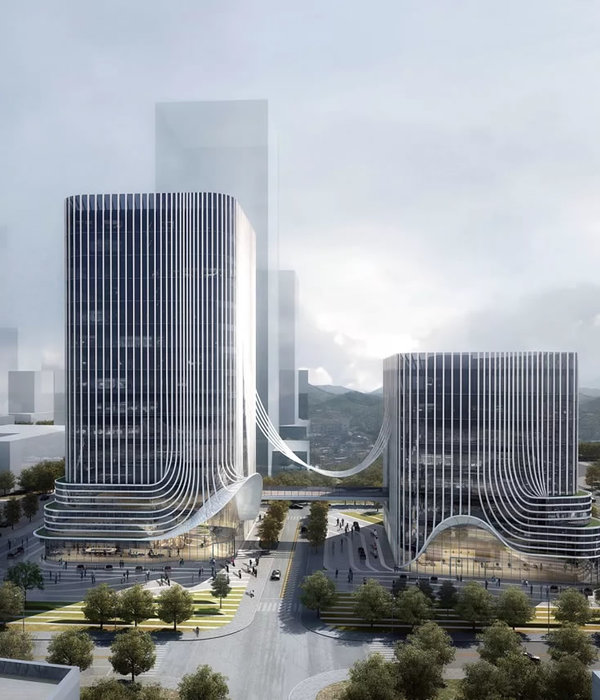隔江远眺 © Marcus Bredt
由gmp·冯·格康,玛格及合伙人建筑师事务所执笔设计的四座金融类办公高层塔楼组成的建筑综合体,位于杭州钱江新城——毗邻钱塘江的城市办公商业新中心,总建筑面积29.2万平米。由四家强有力的建设单位,共同打造钱江新城金融核心区:中国工商银行股份有限公司浙江省分行、华融金融租赁股份有限公司、浙江民泰商业银行以及浙商银行。
In Qianjiang New Town – Hangzhou’s new office and commercial quarter located directly on the Qiantang River – a high-rise complex with 292,000 square meters has been built for four clients : Industrial and Commercial Bank of China, China Financial Leasing, Zhejiang Mintai Commercial Bank, and China Zheshang Bank. Four strong financial companies of Hangzhou and Zhejiang have decided to jointly develop Qiangjiang New Town as their financial center.
沿街视角 © Marcus Bredt
周边环境优势无与伦比,东临钱塘江,南对大公园,往西背靠城区。四栋塔楼中的两栋高100米,两栋高150米,享有江景和城市双重视野,塔楼各自坐落于一个提供公共活动空间的六层基座之上。整体方案注重了与周边环境的协调,并最大程度利用周边的景观优势,体现出沿江建筑的层次感和生动性。
The plot owns unparalleled surrounding advantages, with the Qiantang River in the east, the lavish park in the south, and the urban views in the west. Two 100 meter and two 150 meter towers whose prominent corner locations provide views of the river and across the city are erected on a six-story podium that will mainly accommodate public functions. The overall plan pays attention to the coordination with the surrounding environment, and makes maximum use of the surrounding landscape advantages, reflecting the layering and vividness of the buildings along the river.
公园视角日景 © Marcus Bredt
公园视角夜景 © Marcus Bredt
在2009年的国际竞赛中,gmp的设计方案采用了疏密有致的竖向线条石材外墙,有序分布在基座和塔楼外表。设计任务的特殊之处在于,要为三个地块上的四个不同业主建造一栋整体和谐又彰显个性的金融综合体,形成杭州乃至浙江省的金融核心区块。同时,城市规划部门要求建筑外观统一且有强烈的视觉效果,并且提出要对四座建筑物进行联合审批。
In the international competition in 2009, the design by gmp was providing avertically structured façade with different densities. The special task of this project is to develop a combined financial center for four different clients on three different plots, forming an address of supra-regional importance for Hangzhou as well as Zhejiang province. The city planning authority has demanded a strong, unified appearance as the district's financial hub for this property, and has also called for a joint approval process for the four buildings and various builders.
疏密有致的竖向石材立面 © Marcus Bredt
施工过程 © 范小棣
基于此,gmp设计了统一风格的楼群,同时每栋塔楼都有独特的一面,以代表各自的企业,在整体性和多样性之间找到平衡。四座塔楼都扎根于六层层高的稳固基座上,使整个地块浑然一体,基座里容纳了各地块的对外功能和公共活动空间。每栋塔楼都有独立的入口大厅,大面积玻璃幕墙提供了清晰的导向指示,定义了各大楼的办公主入口和各大银行的营业厅。同时,四幢建筑的交通组织以及下客区都独立安排。而矗立于基座上方的四座塔楼,方位、姿态各异,拥有个性,使每个企业清晰易辨。由此也带来了挑战:在四个不同业主之间进行协调,是一个极其复杂的工作,决策耗时,四幢塔楼的施工进度也有很大差异。
For this reason, the aim of the design concept ison the one hand to shape a unified and characteristic group of buildings. Onthe other hand, each building must meet the requirements and individual expectations of its respective client. Hence, a balance between uniformity and diversity is created. A strong and conjoint basis is produced through a continuous 6-storey base building for mainly public use. Each building will receive an explicit address and recognizable separate entrances for offices and public bank counter areas. The pedestrian and vehicle access are organized individually for each building. From this basis, four individual office towers grow up to meet the respective requirements, orientations and assignments of the four companies within dividual characteristics. Coordinating among the four clients who will be partially sharing a common podium is an extremely complex undertaking, decision-making is time-consuming, and progress on the construction of the four concurrently-planned buildings differs greatly.
立面细部 © Marcus Bredt
这四栋塔楼浅色的石材立面,与周边大部分高层办公楼采用的玻璃幕墙形成鲜明对比,竖向耸立的石材外墙赋予了金融企业楼群稳重且雅致的整体形象。每个公司建筑的企业形象和独立外观,都是通过相似基本元素的不同组合创建的:六层高的基座中穿插柱廊和公共入口,塔楼规整的竖向石材立面,疏密有致,在整体的竖向构图中,凸显了微妙的差异。
In contrast to the most glass façades of office buildings in the area, the four towers with bright stone façade stand out. The aspiring, vertical natural stone façades create a solid and elegant image that reflects the reliability of such an important financial center. The subtle nuances of the vertically structured facades in the ensemble become visible. A corporate identity and individual appearance of each company building iscreated through an enthralling, individual composition of similar basic elements:The 6-storey podium with arcades and entrances for public use and the rational vertical stone façade for offices in the towers above the podium. Linear vertical natural stone strips of different densities are used. The subtle nuances of the vertically structured facades in the ensemble become visible.
沿江视角,疏密有致的竖向石材立面 © Marcus Bredt
设计竞赛:2009年一等奖
设计:曼哈德·冯·格康,尼古劳斯·格茨以及玛德琳·唯斯
竞赛阶段设计团队:丽贝卡·宝尔,马汀·哈格,孔晡虹,特蕾莎·里特穆勒,亚历山大·史尼博, 田景海,杨璇,张砚
实施阶段负责人:郝艳莉,伊瑟·古,谈凌,范小棣
实施阶段设计团队:周云中,方华,德克·菲尔茨苏森巴赫,妮蔻拉·可努普,李晨
中国项目管理:蔡磊,王宓,孙杲阳
业主:中国工商银行股份有限公司浙江省分行
华融金融租赁股份有限公司
浙江民泰商业银行
浙商银行
中方合作设计单位:浙江省建筑设计研究院
总建筑面积:292000平方米
建筑高度:两栋150米,两栋100米
International competition 2009 – 1st Prize
Design Meinhard von Gerkan and Nikolaus Goetze with Magdalene Weiss
Team Competition Rebekka Brauer, Martin Hagel, Kong Buhong, Teresa Riethmueller, Alexander Schnieber, Tian Jinghai, Yang Xuan, Zhang Yan
Project leaders construction Hao Yanli, Ilse Gull, Tan Ling, Fan Xiaodi
Team construction Kenny Chou, Fang Hua, Dirk Feltz-Suessenbach, Nikola Knop, Li Chen
Project managment China CaiLei, Wang Mi, Sun Gaoyang
Partner office China Zhejiang Province Institute of Architectural Design and Research
Client Business Dept. of ICBC Zhejiang Branch
Huarong Financial LeasingCo., Ltd
Zhejiang Mintai Commercial Bank Co., Ltd
China Zheshang Bank Co.,Ltd.
Gross floor area 292,000 m²
Height 150m, 100m
总平布局草图 © gmp Architekten / Magdalene Weiss
总平面图 © gmp Architekten
底层平面图 © gmp Architekten
概念草图 © gmp Architekten / Magdalene Weiss
西北立面图 © gmp Architekten
剖面图 © gmp Architekten
{{item.text_origin}}

