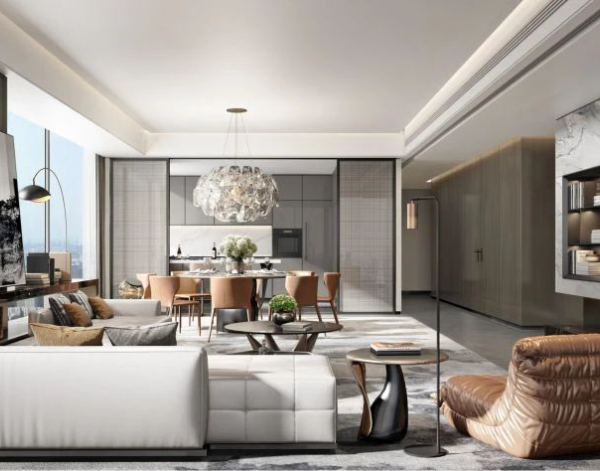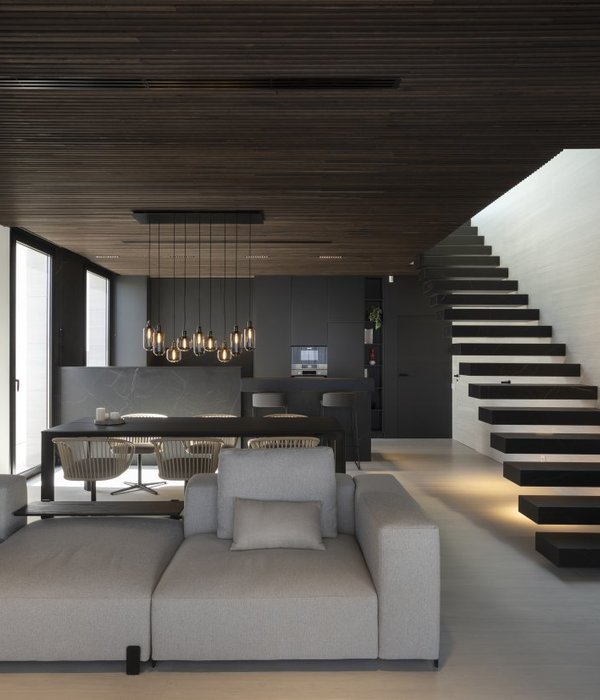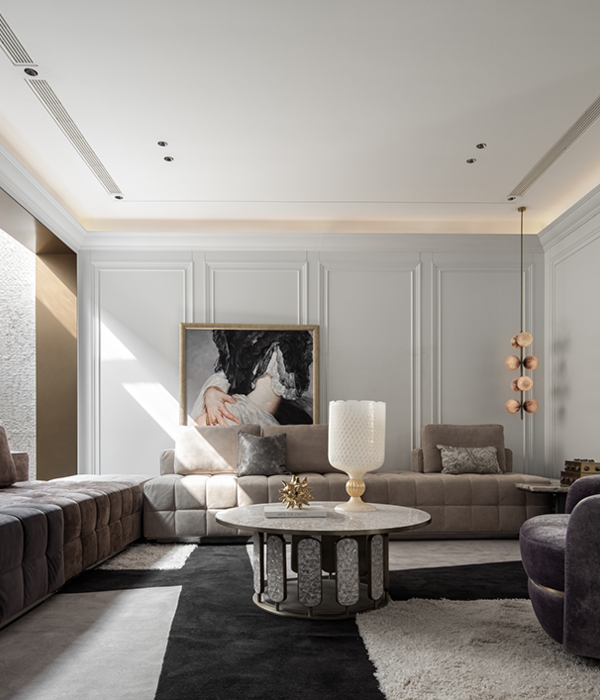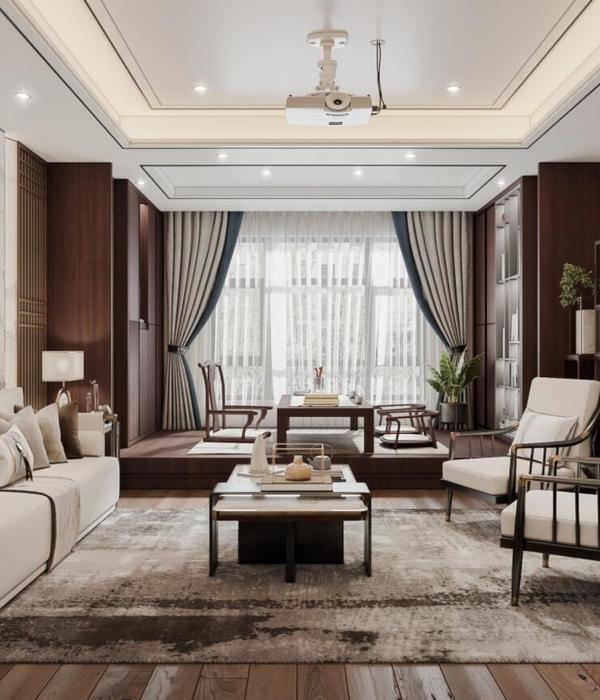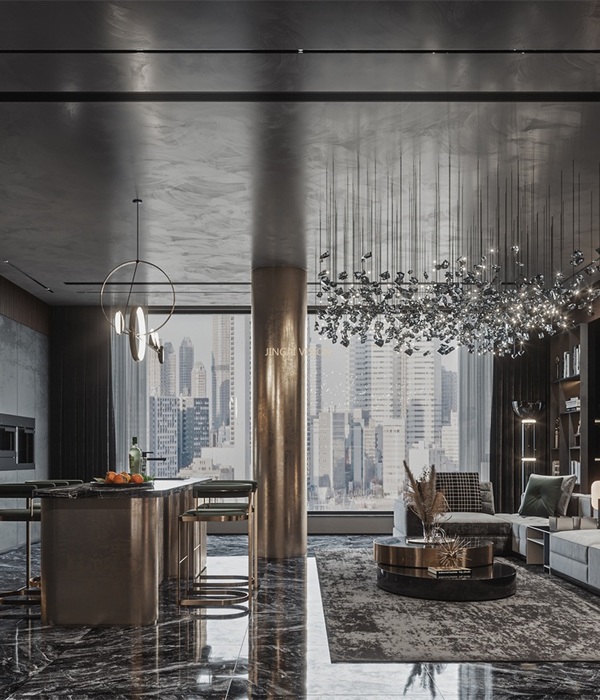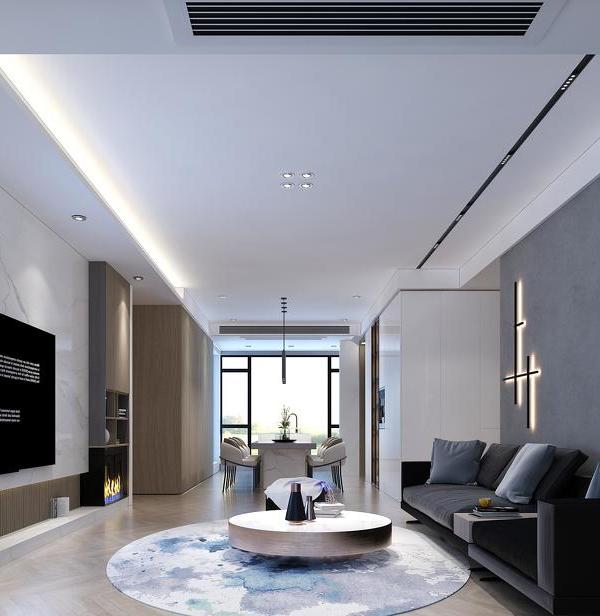架构师提供的文本描述。清道夫工作室是一个为艺术家/活动家设计的693平方英尺的工作室。这座小建筑坐落在华盛顿州农村的树林里,是用尽可能多的自由循环材料建造的。从橱柜到植物等拾荒者被从预定拆除的房屋中打捞回来。
Text description provided by the architects. Scavenger Studio is a 693-square-foot studio designed for an artist/activist. The little structure is situated in the woods in rural Washington state and was built using as much free-cycled material as possible. Scavenged materials—ranging from cabinetry to plants—were salvaged from homes slated to be demolished.
© Benjamin Benschneider
本杰明·本施奈德
厨房和起居区占据了双层室内的地面层,而从窗户到天花板的卧铺阁楼,可以通过钢楼梯进入,可以看到森林的景色。床边的一块面板向下倾斜,直接打开房间,让周围的环境都能看到。
The kitchen and living area occupy the ground level of the double-height interior, while a floor-to-ceiling window-wrapped sleeping loft, accessible via a steel staircase, provides views of the forest. A panel next to the bed drops down, opening the room directly to its surroundings.
Lower Floor Plan
低层平面图
Upper Floor Plan
上层平面图
工作室坐落在地面上,坐落在一个简单的、六英尺长的地基上,这也有助于限制建筑成本。正面是包覆T1-11胶合板,这是由业主烧焦,以达到预期的色调价值。
The studio sits light on the land, resting on a simple, six-footed foundation which also helped to limit construction costs. The facade is clad in T1-11 plywood, which was charred by the owner to achieve the desired tonal value.
© Benjamin Benschneider
本杰明·本施奈德
外部还包括油漆HardiePanel。厨房橱柜从承包商正在拆除的房子里救了出来。地板是泥塑石,天花板是胶合板,墙壁是干墙。聚碳酸酯面板被用作牧师的窗户。
The exterior also includes painted HardiePanel. Kitchen cabinets were saved from a house the contractor was demolishing. The floor is masonite, the ceilings are plywood, and the walls are drywall. Polycarbonate panels were used for clerestory windows.
© Benjamin Benschneider
本杰明·本施奈德
{{item.text_origin}}

