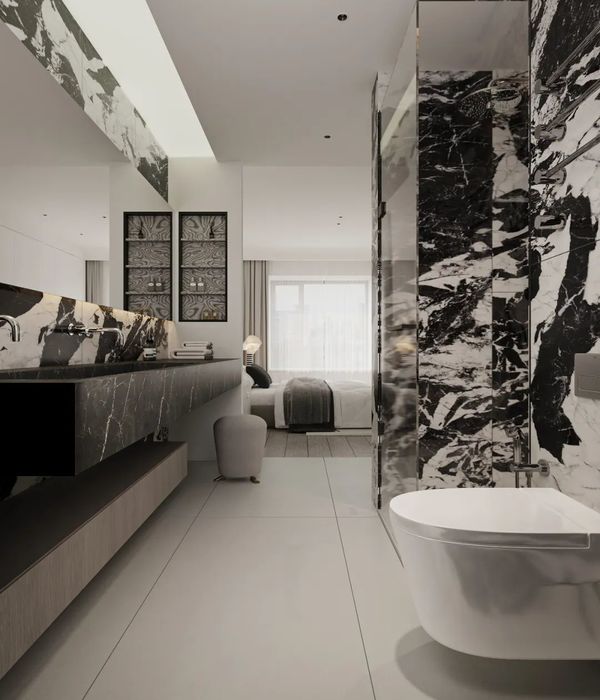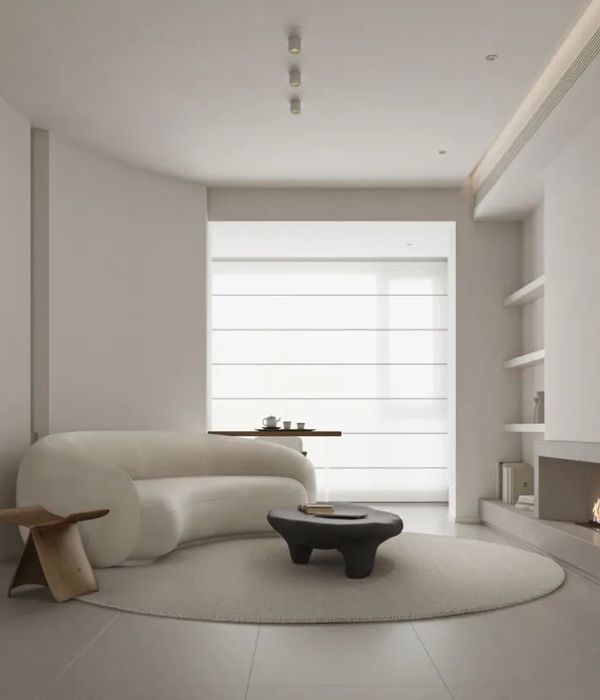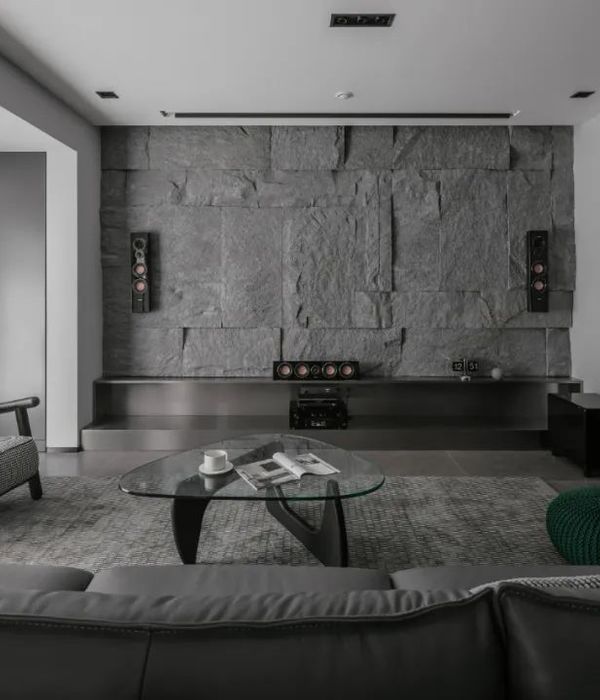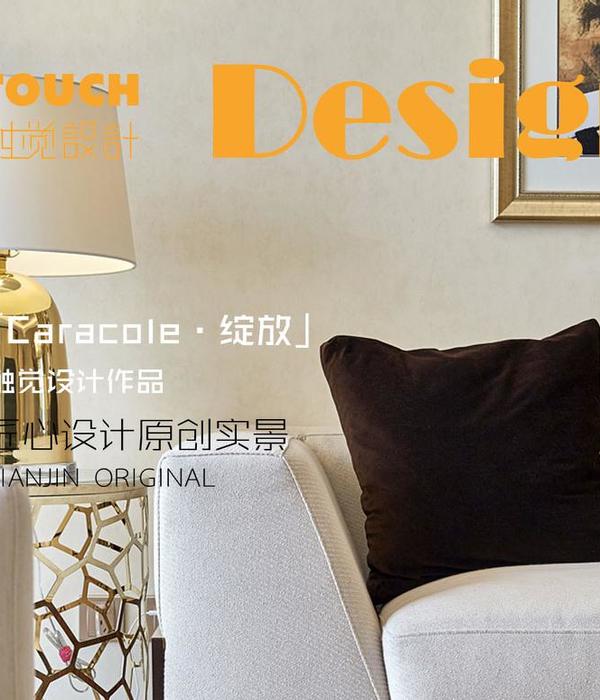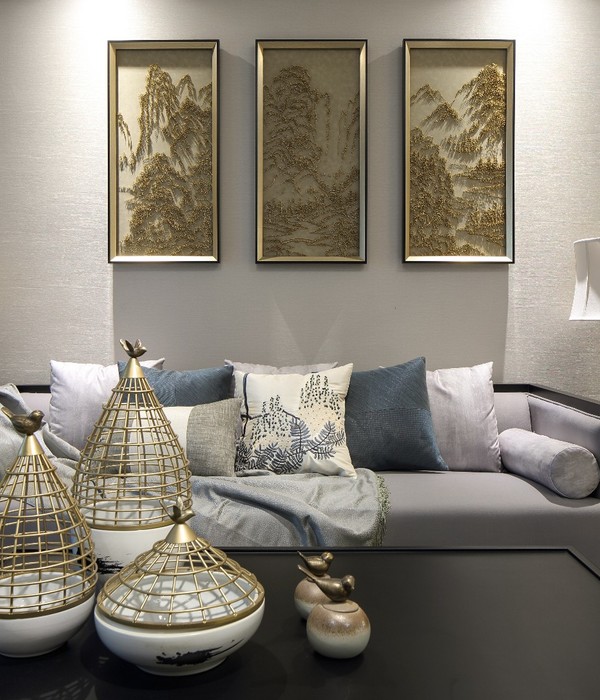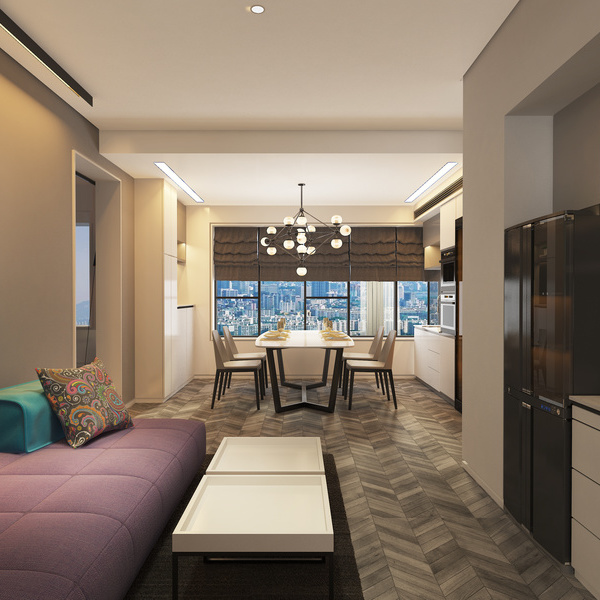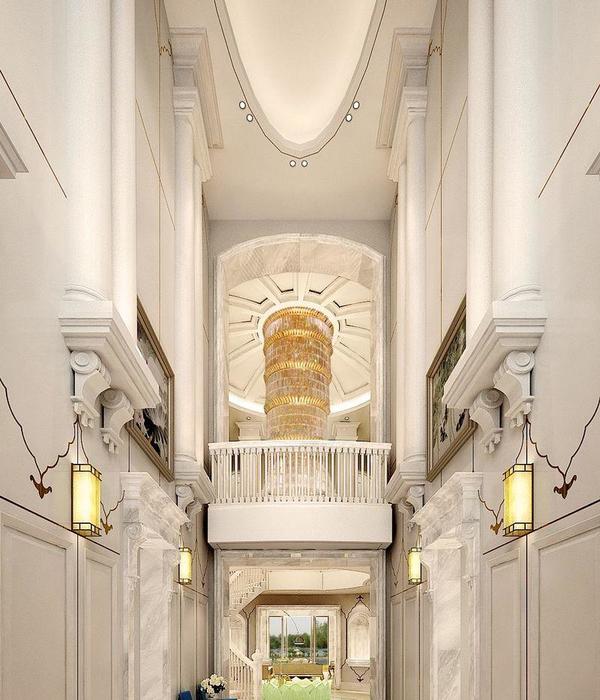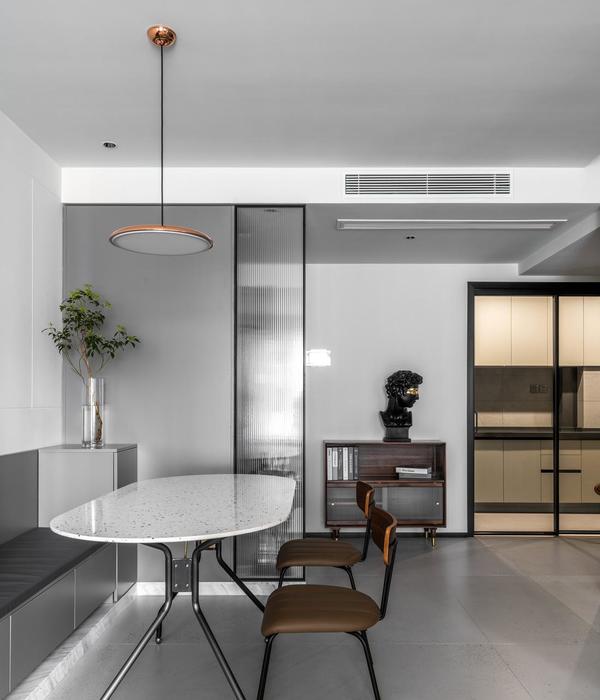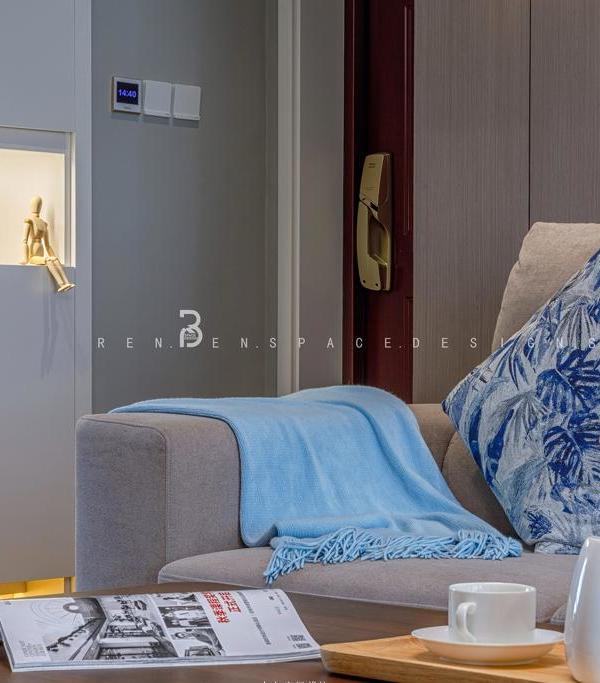© Luc Boegly
吕克·博格利
城市放大器
Urban amplifier
1891年,巴黎市登记了这条100米长的通道,两年前在皮埃尔杜邦街和瓦尔米街之间的德莱塞特先生的财产上开放。在东端有圣马丁运河,今天是散步和娱乐的地方,但在那个时期,通往巴辛德拉维莱特的一条大道,这是仅次于马赛、勒哈弗尔和波尔多的第四大工业港。该港口的活动十分活跃,在一些巨大的工业建筑,即CitéCléMentel,即Compagnie d‘Air comprimé的前发电站,以及面向街道的其他较为谨慎的建筑物中,仍有港口活动的痕迹。干预包括的背景,作为一个人口,记忆和活动的混合,以及广泛的建筑类型在一个单一的地区。
In 1891 the city of Paris registered this 100-meter passageway, open two years prior on the property of sieur Delessert, between the Rue Pierre Dupont and the Quai de Valmy. On the eastern end lies the Canal Saint-Martin, today an area for strolling and recreation, but in that period a thoroughfare leading to the Bassin de la Villette, the fourth largest industrial port after Marseille, Le Havre and Bordeaux. The activity of the port was intense and traces of it persist in some of the enormous industrial buildings, i.e., the Cité Clémentel, the former power station for the Compagnie d’Air Comprimé, among other more discreet buildings facing the street. The intervention embraces the context as a blend of populations, memories, and activities along with a wide variety of building types in a single area.
© Luc Boegly
吕克·博格利
该项目包括一座体育馆,出售给位于巴黎的69套社会住房。这项干预措施,首先是要将区内的庞大工业规模与房屋单位的私人规模结合起来。这座建筑物矗立在德莱塞特通道上,形成了两条街的角度,然后又转向皮埃尔杜邦街,用落叶松木建造的五层楼上的一个圆木图案,没有任何意图抹掉或减少它的存在,也没有任何意图掩盖它到达这片空旷的街区所带来的重大变化,由预制结构和充气结构长期占据的田园空旷空间,废弃的网球场。这个社区很难在巴黎告别这个国家的最后一块土地,开放空间的密集化解释了在等待建筑许可期间,180个邻居对这个项目提起的集体诉讼。然而,这种密集化包括了对整个社区有利的项目的多样化,以及在当地注册的混合使用设施的义务
The operation includes a gymnasium, sold off plan to the city of Paris, where 69 units of social housing are located. This intervention seeks first to achieve a hybridization of the grand industrial scale found in the area with the private scale of the housing unit. The building stands along the Delessert passageway, forming the angle of the two streets before turning back toward the rue Pierre Dupont with the use of a loggia motif on five levels built in larch wood, without there being any intention of erasing or diminishing its presence or hiding the major changes brought on by its arrival on this empty lot of the neighborhood, a bucolic vacant space long occupied by a prefabricated structure and an inflatable structure housing abandoned tennis courts. It has been difficult for the neighborhood to bid farewell to this last little piece of the country in Paris, and the densification of an open space explains the group lawsuit brought against the project by 180 neighbors recorded during the waiting period for the building permit. This densification nevertheless includes a diversification of the program that benefits the entire neighborhood, and an obligation of a mixed-use facility registered with the Local
© Pierre L’Excellent
(c)皮埃尔·L"出色
规划计划(PLU)。位于通道的部分地下部分,设施产生的约束,使项目的具体性质。大多数住宅单元位于体育馆的结构之上,这是一系列横跨20多米的拱廊,其梁构成了第一级房屋的钢板,并确定了高层承重墙的框架。一个垂直的裂缝把第一个体育馆/住宅建筑群从一个较小的包裹中分离出来,它由上层的住房单元和底层的一系列技术区域组成:守护者接待处、多样化的储藏区、停车场等。进入每个住房单元是一个独立的长廊,从主大厅开始,向半私人花园开放,根据一种受到巴黎公寓楼(Parisian)经常出现的布局的启发,这种布局可以追溯到20世纪60年代至70年代-这是此类建筑的黄金时代。大理石的人字形图案欢迎游客和居住者,这表达了人们希望在通常为高档住宅项目保留的社会住房部门提供一定质量的愿望。
Planning Program (PLU). Located along the Passage Delessert in a volume partially underground, the facility generates constraints that have given the project its specific nature. Most of the housing units stand above the structure of the gymnasium, which is a series of arcades spanning a distance of more than 20 meters, whose beams form the steel plates for the first level of housing, and determine the framework for the upper-level load bearing walls. A vertical fracture separates the first gymnasium/housing complex from a smaller parcel, which is comprised of housing units in the upper stories as well as a series of technical areas on the ground floor: guardian reception, diverse storage areas, access to parking garage, etc. Access to each housing unit is an individual promenade that starts in the main hall, open to the semi-private garden, according to a layout inspired by the ones often found in Parisian apartment buildings dating from the 1960s and 70s―the golden age for such constructions. Marble laid out in a herringbone pattern welcomes visitors and occupants, in an expression of the desire to offer a level of quality in the social housing sector usually reserved for upscale housing programs.
© Luc Boegly
吕克·博格利
在大多数流通过程中,原材料的使用使得偶尔使用具有象征意义的豪华材料成为可能,就像石头一样耐用,但不需要支付额外费用。一旦穿过入口大厅,住客就可以通过一条长长的通道进入他们的公寓,这条通道离后面的门面只有5米远。最后一个门槛,一座短短的个人人行桥,将为该建筑第二层的所有公寓提供进入住房单元的通道,总有一个散弹枪平面图,以及一个由体育馆形成的基础上的美化露台。金属通道的上层建筑本身就是一个城市街区中心的景观,一个漂浮的阳台,俯瞰着AtelierRoberta设计的一个花园。每个住宅单位都有一个独立的对数,其可变深度是为了让居住者拥有合法的隐私。在底层,金属网过滤光线,以避免干扰体育活动的进行,从而使体育从业者和舞者接触到路人的视线。
The utilization of raw materials in most of the circulations made it possible to make occasional use of symbolically luxurious materials, just as durable as stone but without the premium to pay. Once beyond the entry hall, occupants access their apartments by taking a long passageway placed five meters out from the back façades. The final threshold, a short individual footbridge will provide access to a housing unit, always with a shotgun floorplan, and a landscaped terrace placed over the base formed by the gymnasium, for all the apartments on the building’s second level. The superstructure of metal passageways is a landscape in itself in the heart of the city block, a floating balcony overlooking a garden designed by Atelier Roberta. Each housing unit is appointed with an individual loggia, whose variable depth is calculated to allow occupants their legitimate degree of privacy. On the ground floor, metal mesh filters the light to avoid disturbing the practice of sports, reduced to the exposure of sports practitioners and dancers to the view of passersby.
© Luc Boegly
吕克·博格利
许多日志、通道、人行天桥、楼梯和花园缓冲区都考虑到了隐私,但同时也增加了透明度和视觉孔隙度的场合,这就有可能违背当代人们对新建筑的渴望,将居住者与彼此的观点完全隔离开来。进入半埋藏的房间是加强和便利的中央楼梯完全透明的所有四个主要方向。居住在露台房屋里的人们变成了一种表演,当居住者沿着他的道路漫步时,他们真的被扔进了后面四合院的多个世界和充满各种命运沙沙作响的小庭院里。(鼓掌)
The many loggias, passageways, footbridges, stairs, and garden buffer areas take privacy into account yet increase the occasions for transparency and visual porosity throughout, taking the risk of going against a contemporary desire for new buildings to totally isolate occupants from the each other’s view. Access to the half-buried rooms is enhanced and facilitated by a central stairway fully transparent in all four cardinal directions. The people living in the terrace houses become a kind of show, unfolding as the occupant strolls along his path, literally thrown into the multiple worlds of the rear courtyards and smaller courtyards filled with the rustling of diverse destinies.
© Luc Boegly
吕克·博格利
更多的灵感来自雅克·塔蒂(Jacques Tati)电影“蒙奥雷”(Mon Oncle)中风景如画的国内通道和人行桥,以及阿尔弗雷德·希区柯克(AlfredHitchcock)“后窗”(Rear Window)中的氛围。街道,城市,行人,街区的心脏,邻居,每件事都被交替地遮住,当你在这个地方移动时,所有的东西都会被交替地揭开面纱。随着这些转瞬即逝的景象出现了更多的相遇机会,增强了多样性和能量,从而产生了在大都市生活的最好的一面。
Drawing inspiration more from the picturesque domestic passageways and footbridges of Jacques Tati’s film “Mon Oncle”, and from ambiances like the one in Alfred Hitchcock’s “Rear Window”, the building is intended as much as a machine for living as a machine for viewing. Street, city, passersby, the heart of the city block, neighbors, everything is alternately veiled and unveiled as one moves about the site, and with these fleeting visions come increased opportunities for encounters, enhancing the diversity and energy that generate the best aspects of living in a metropolis.
Axonometric
Architects AAVP Architecture
Location Paris 10th district, France
Category Apartments
Architect AAVP ARCHITECTURE - Vincent Parreira
Architect in Charge Marie Brodin, Nicolas Fontaine Descambres, Lara Ferrer
Area 5004.0 m2
Project Year 2016
Photographs Luc Boegly
Manufacturers Loading...
{{item.text_origin}}

