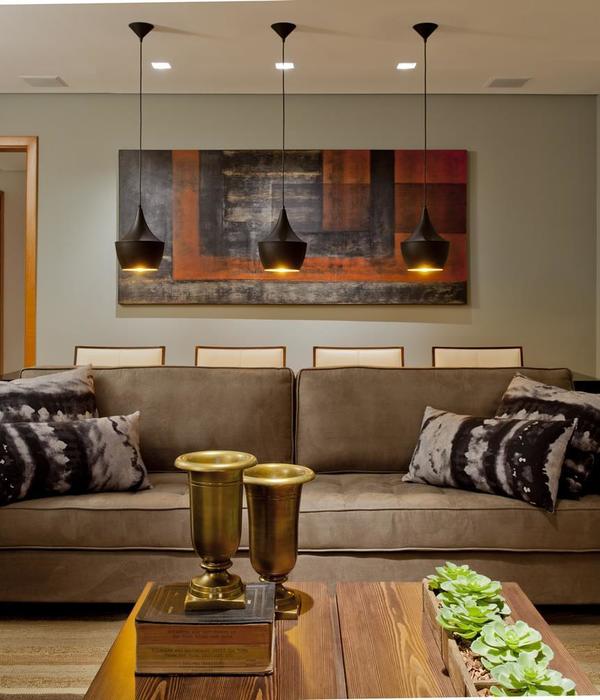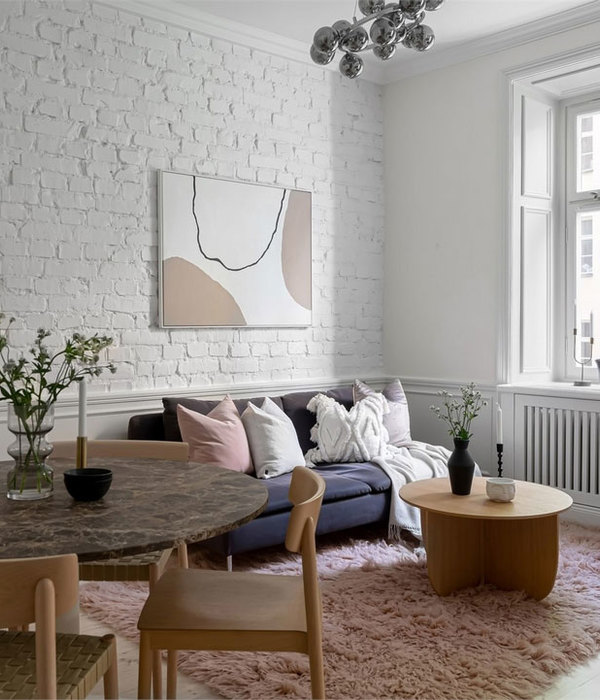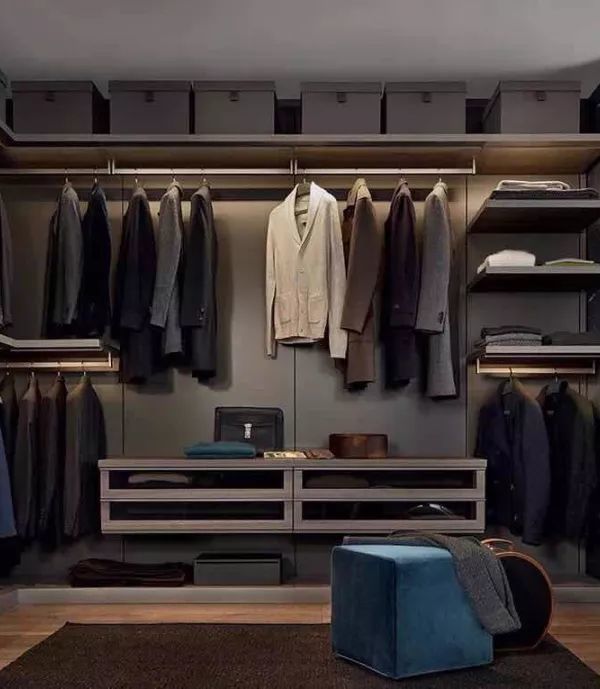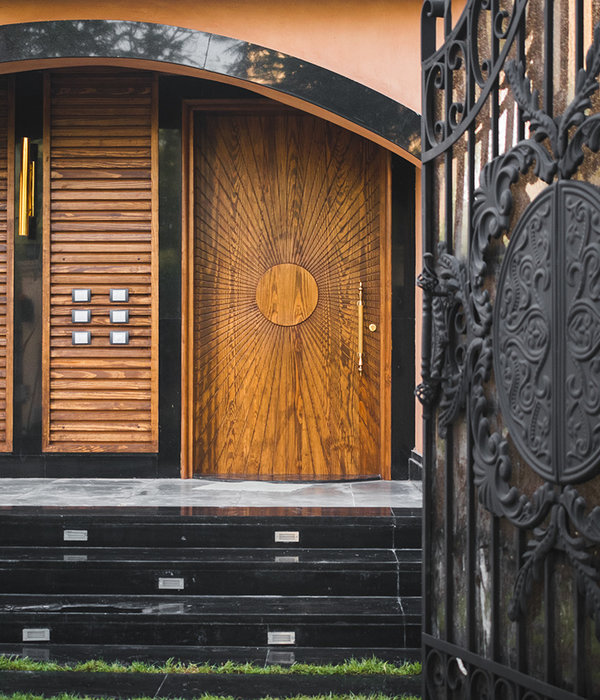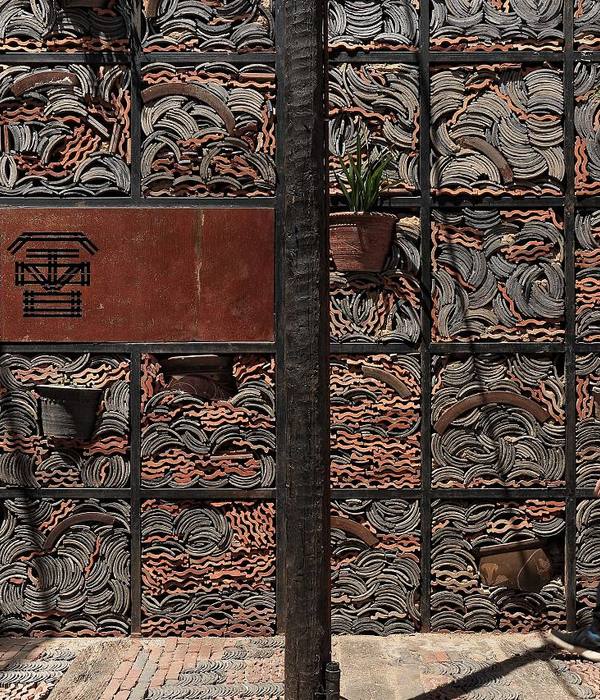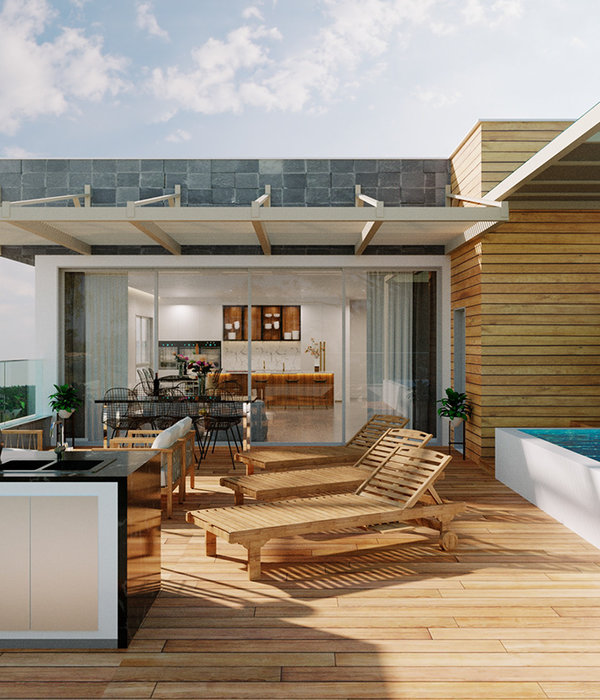- 项目名称:金地艺城华府
- 项目地点:天津
- 项目面积:180㎡
- 设计公司:触觉设计
- 设计总监:张勇,马鑫
所有优秀的建筑价值都是人的价值,否则没有价值。
——弗兰克·劳埃德·赖特
#FIRST
项目背景
Project background
恰如歌德所言:“建筑是凝固的音乐。”建筑是以一种静态的方式呈现一种视觉上的韵律感,一块砖是一个音符,一个空间是一段乐章。在本案中,基于对业主品味与需求的洞察,设计师以木饰面、金属及乐章为灵感之源,将“柔美”与“刚毅”通过乐章的形式完美结合,让空间激荡着温润人心的和谐之歌。
现代的巨大压力使得人们身心疲惫,栖居于这一隐逸之所,摆脱日常经验的束缚而主动获取审美经验,让空间观照自身,并延伸出超越生活功能性的情感享受,直抵闲逸湛远的意境。
The huge pressure of modern times makes people physically and mentally tired, living in this secluded place, getting rid of the shackles of daily experience and actively acquiring aesthetic experience, allowing the space to observe itself, and extending the emotional enjoyment beyond the functionality of life, until it reaches the leisurely and zhanyuan artistic conception.
01
水吧区进得空间,先与一处活色生香的休闲场景欣喜相遇,别出心裁的水吧区规划,带来独属闲逸人居的心灵体验。大理石吧台的肌理感成为空间悦动的音符,与莫兰迪色高脚凳和谐共鸣。三五好友围合而坐,或浅斟低酌,或闲话古今,尽欢的人生有时只在方寸之间。
Enter the space, first meet a lively leisure scene, and plan the water bar area with ingenuity, bringing a spiritual experience of idle living alone. The texture of the marble bar becomes a musical note of space, which harmoniously resonates with the Morandi high stool. Three or five friends sit around, or shallow and low, or gossip about ancient and modern, and the happy life is sometimes only between the square inches.
客厅
客厅的整体布局避繁就简,对空间尺度的拿捏与把控,真正体现了“精而变,简而裁,巧而自然”,每一处的细节都恰到好处地吟诵着生活的艺术。设计师施以精妙绝伦的灵感调配,并融入独有的建筑语汇,成为追求率真的慢生活美学的直观表征。
The overall layout of the living room avoids complexity and simplicity, and the grasp and control of the spatial scale truly reflects the "fine and changeable, simple and tailored, ingenious and natural", and every detail is just right to recite the art of life. The designer’s exquisite inspiration and unique architectural vocabulary have become an intuitive representation of the pursuit of a frank and slow life aesthetic.
花岗岩毛石、无缝衔接的金属拉丝不锈钢、木饰面、质感音箱、后现代落地灯、布艺坐墩……共同组合出既前卫又自由的生活场所,让空间保留了艺术的张力,同时极具戏剧化,在搭配中拥有一种不同寻常的涌动。客厅不仅是社交场域,更成为美学与日常生活开展对话的重要平台。
Cranite, stainless steel, wooden wall, textured speakers, postmodern floor lamps, fabric seating piers... Together, they create a place of living that is both avant-garde and free, allowing the space to retain artistic tension while being extremely dramatic, with an unusual surge in the collocation. The living room is not only a social field, but also an important platform for dialogue between aesthetics and daily life.
生活,本身就是一门艺术,艺术起源于生活又反哺于生活,设计师通过调度空间,倡导一种回归自我、放下沉重包袱的超然态度,展示着内心放松自然的天性,这才是践行生活、关乎设计的美学。
Life, itself is an art, art originates from life and feeds back to life, designers through the scheduling of space, advocate a return to the self, put down the heavy burden of the transcendent attitude, showing the inner relaxed nature of nature, this is the practice of life, related to the aesthetics of design.
03餐厅
餐厅与客厅错落呈现,构建立面整体视觉,巧妙地模糊了场景边界,使得空间的气韵流动起来。大地色桌椅、艺术装饰画、淡雅花束,不断产生着能量的交换,焕发着无尽的生机,一如属于春天的乐章。
The dining room and the living room are staggered to construct the overall vision of the façade, which cleverly blurs the boundaries of the scene and makes the charm of the space flow. Earth-colored tables and chairs, art deco paintings, and elegant bouquets of flowers are constantly producing an exchange of energy and radiating endless vitality, just like the music that belongs to spring.
04厨房
厨房同样浸润在美学的熏陶下,人间烟火气升腾的地方,提供了质感细腻的审美空间。色彩搭配因为具有了明确的主题和格调,亦实现了生活态度与生活品质等价值体系的重新建构,并折射着主人的栖居需求。
The kitchen is also immersed in the influence of aesthetics, and the place where the fireworks in the world rise, providing a delicate aesthetic space. Because the color collocation has a clear theme and style, it also realizes the reconstruction of the value system such as life attitude and quality of life, and reflects the owner’s living needs.
05楼梯
只有呈现个性生活的醇香,才能让每一个空间都拥有独特的灵魂。即便是楼梯,也追求精神上的满足和愉悦。月球灯与绿植恰到好处地迎合了日常的审美旨趣,旋转楼梯层叠掩映,凹凸变幻,在优美的建筑韵律中回响出高雅的节奏。
Only by presenting the mellow fragrance of individual life can each space have a unique soul. Even the staircase pursues spiritual satisfaction and pleasure. The moon lights and greenery cater to the everyday aesthetic purpose just right, and the spiral staircase is layered with bumps and bumps, echoing the elegant rhythm in the beautiful architectural rhythm.
06主卧
主卧是一处摒除复杂的优雅秘境,大面积的原木色材质包裹的空间里,隐约能听到山泉激越、松子落地、林间鸟鸣。温柔的莫兰迪色座椅、精致的高级灰寝具,一扫空间尺度的局限,愈能体会“不争”的弥足珍贵,一梦到远方。
The master bedroom is a mysterious place that abandons the complexity of elegance, and in the large area of the space wrapped in log color material, you can faintly hear the excitement of mountain springs, the landing of pine nuts, and the song of birds in the forest. Gentle Morandi-colored seats, exquisite high-grade gray bedding, sweeping away the limitations of spatial scale, the more you can appreciate the preciousness of "indisputable", a dream to the distance.
在整体的布局上,设计师以音乐般的、有节奏的建筑形式,对空间尺度的大小、宽窄、材质、色彩等进行调控,用合理的方法来安排室内的动线,家具的有序使用,巧妙实现了空间组合的虚实。
In the overall layout, the designer regulates the size, width, material, color, etc. of the space scale in the form of a musical and rhythmic building, and uses a reasonable method to arrange the internal moving line and the orderly use of furniture, which cleverly realizes the virtual reality of the space combination.
心安于此居,没有什么是非取舍的干扰,只管行住坐卧,应机接物。在这个浮躁不安的喧嚣尘世,摆脱琐事与纷争的阈限,便自然而然地获得身心的超脱,与真实的自我久违相逢。
The mind is at ease here, there is no interference between right and wrong, just live and sit down, and pick up things on the spot. In this impetuous and restless world, freed from the threshold of trivialities and disputes, we will naturally gain physical and mental detachment, and meet our true selves for a long time.
07
儿童房
设计不止是营造一个空间,更是生活发生的场所和温馨关系的载体。清隽的气质、简洁的线条,儿童房亲切平和地呈现出天真稚趣。明窗开阔,收纳自然变幻的光影,孩子在如此淡雅的环境中成长,时光流转,家的味道愈浓。
Design is not only to create a space, but also to create a place where life takes place and a carrier of warm relationships. With a clean temperament and simple lines, the children’s room is kind and peaceful to present innocence and childishness. The open windows contain the natural and changing light and shadow, and the children grow up in such a light and elegant environment, and the time passes, and the taste of home becomes stronger.
08卫浴
卫浴的布局别具巧思,设计师深挖材质中有关线条和触感的魅力,高低错落叠合空间形体,承载着一种无声的韵律感,既能满足实用诉求,又传达一种特有的艺术美感信息。
The layout of the bathroom is ingenious, the designer digs deep into the charm of the line and touch in the material, and the high and low overlapping space shapes carry a sense of silent rhythm, which can not only meet practical demands, but also convey a unique artistic beauty information.
小结
宜居是人文关怀的直接体现,设计师从满足人的需求角度,结合空间、音乐及材料的复合特性,协调家居形态设计,从不同尺度和思路探寻新的和谐,最终实现“日常生活审美化”这一乌托邦性质的目标。何须更问浮生事,只此浮生在此间,隐逸其中,尽情演绎闲雅的生活之歌。
Livability is a direct embodiment of humanistic care, designers from the perspective of meeting people’s needs, combined space, movement, materials with the composite characteristics of architecture and music, coordinated home form design, from different scales and ideas to explore new harmony, and finally achieve the goal of "aestheticizing daily life" of the utopian nature. Why ask more about the floating things, only this floating life is here, hidden in it, and the song of leisurely life is fully interpreted.
一层
二层
项目信息
InformationProject Name
项目名称:金地艺城华府
Project Location |项目地点:天津
Project Acreage | 项目面积:180㎡
Design Company | 设计公司:触觉设计
Construction Company | 施工公司:触觉工程
Design Director | 设计总监:张勇、马鑫
Material Application | 材料应用:花岗岩、不锈钢、天然石材、KD涂装板、定制金属楼梯等
Design Time | 设计时间:2019年12月-2020年4月
Construction Time | 施工时间:2020年9月-2021年10月
Picture Time | 拍摄时间:2021年11月
Picture Production | 拍摄后期:晟苏建筑摄影
- END -TOUCH DESIGN
联合创始人张勇(第一排左一)、马鑫(第一排左二)及触觉设计主创团队
触觉空间设计机构创立于2008年,是专注高端住宅、精品商业及个性化办公空间设计及施工服务的综合性专业设计公司。公司具备设计与施工双资质,是将空间设计以工作室形态引入天津的创始品牌。我们主张设计的独立与原创性及空间的品质与舒适性,力求将设计的严谨性与视觉的艺术性完美结合,为客户提供更多富有创造性的空间解决方案。14年来我们立足天津,服务全国,已为超过700+户业主提供了高品质的设计与施工服务。我们致力于设计与施工的不断创新与持续改进,并始终以匠心精神去重塑空间设计美学。
触觉荣耀(仅摘录2019年至今):(中国)2021第九届国际空间设计大奖暨金创意国际空间设计大赛文化办公空间专业设计类铂金奖、家具空间专业设计类金奖、银奖、餐饮空间专业设计类国际创新设计奖(中国)2021好好住营造家奖年度设计TOP500(中国)2021G+AWARDS全球设计精英大赛天津TOP10
(香港)HongKong Design Awards 2021-银奖*2
(法国) Novum Design Award 2021-金奖*2、银奖*2
(韩国)2021 韩国K-Design Award′21-金奖、WINNER(加拿大)2021 加拿大北美设计大奖(GPD)金奖*3、银奖*1(日本)2021 日本IDPA国际先锋设计大奖金奖*1、国际先锋设计奖*3(美国)2021TITAN地产设计大奖-金奖*2(美国)2021 第五届美国MUSE缪斯设计奖-银奖*4
(韩国)2021 AsiaDesignPrize GOLDWINNER奖*2(韩国)2021 AsiaDesignPrize WINNER奖
(英国)2020伦敦地产设计大奖OPALAWARDWinner奖(英国)2020伦敦地产设计大奖OPALAWARDHonorablemention奖(美国)2020美国IDA国际设计大奖
(法国)2020 NDA Paris Design Awards金奖*2、银奖*2(法国)2020 法国双面神GPDP DesignAwards国际设计大奖*4
(香港) HongKong Design Awards GOLD 2020(英国) London Design Awards 2020
(中国)安邸AD100YOUNG2020中国最具影响力100位建筑和室内设计新锐(中国)2020红棉室内设计奖(中国)2020-202140UNDER40中国(天津)设计杰出青年(中国)金住奖2020中国(天津)十大居住空间设计师(中国)2020金堂奖年度杰出住宅公寓空间设计奖(台湾)2020金邸奖商业/消费娱乐类空间提名奖(中国)2020第15届金外滩奖最佳休闲娱乐空间类优秀奖(中国)2020芒果奖住宅空间/办公空间晋级奖
(韩国) 2020 韩国K-Design Award′20-WINNER(意大利)2019-2020意大利A’Design Award(美国)2019美国IDA国际设计大奖(中国) 2019 IDS国际设计先锋榜住宅空间类金奖、办公空间类铜奖(中国) 2019金堂奖年度杰出住宅公寓空间设计奖(中国) 2019中国设计星全国36强(中国) 2019红棉室内设计奖(中国) 2019 IAI全球室内设计奖*4
(荷兰) FRAME Awards 2020
(法国)2019双面神GPDP DesignAwards办公空间金奖(法国)2019双面神GPDP DesignAwards居住空间创新奖(中国) IDF 2019年度精英人物(中国) 2019设计本年度最佳办公空间设计奖(中国) 2019老宅新生奖年度优秀住宅空间设计奖(中国) 金住奖2019中国(天津)十大居住空间设计师(中国) 2019-2020 40 UNDER 40中国(天津)设计杰出青年(中国) 2019中国设计力青年榜全国杰出青年设计师(中国) 2019第3届中国室内设计新势力榜天津TOP10
(香港) HongKong Design Awards GOLD 2019
(中国)2019第九届筑巢奖专业类普通户型银奖(中国)2019第22届CIID中国室内设计大奖赛入选奖(中国)2019亚太空间设计大赛住宅空间类金奖(中国)2019亚太空间设计大赛金牌设计机构奖
(英国) London Design Awards 2019(英国) FX International Interior Design Awards 2019
(中国) 2019营造家奖年度人气设计机构奖(中国) 2019营造家奖华北赛区最佳中户型TOP20(中国)2019 IDG金创意设计大奖家居空间专业类金奖(中国)2019 IDG金创意设计大奖娱乐空间专业类金奖
(法国)2019 DNA Paris Design Awards WINNER唯一大奖(中国)2018-2019中国设计品牌榜年度最具影响力设计机构(日本)2019中日国际先锋设计大赛全球TOP10设计机构奖(日本)2019中日国际先锋设计大赛家居类全球唯一金奖(中国)2019艾特奖商业空间设计优秀奖(中国)2019艾特奖最佳住宅建筑设计入围奖
「25岁斜杠青年的240㎡潮玩狂欢之宅
天津触觉装饰工程有限公司
Tianjin Touch DecorationEngineering Co.,Ltd.
天津河西区黑牛城道13号中国太平金融大厦701
701, China Taiping Financial building, 13 Heiniu City road, Hexi District, Tianjin
电子邮件/Mail:触觉设计
触觉设计
触觉设计
好好住/Haohaozhu:触觉设计
一兜糖/Yidoutang:触觉设计
触觉设计
PChouse:
触觉设计
{{item.text_origin}}

