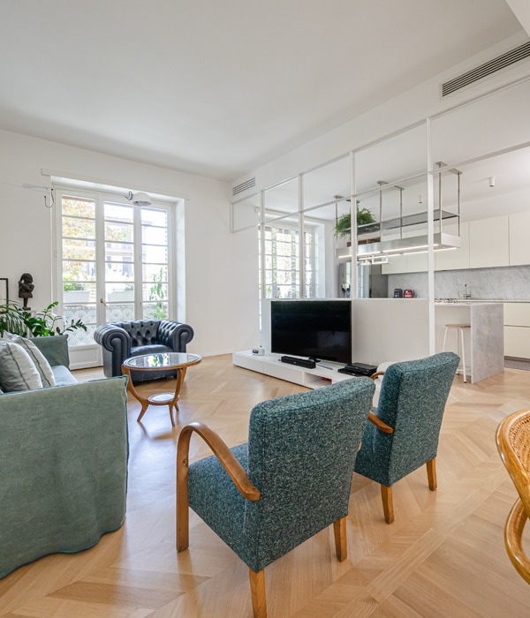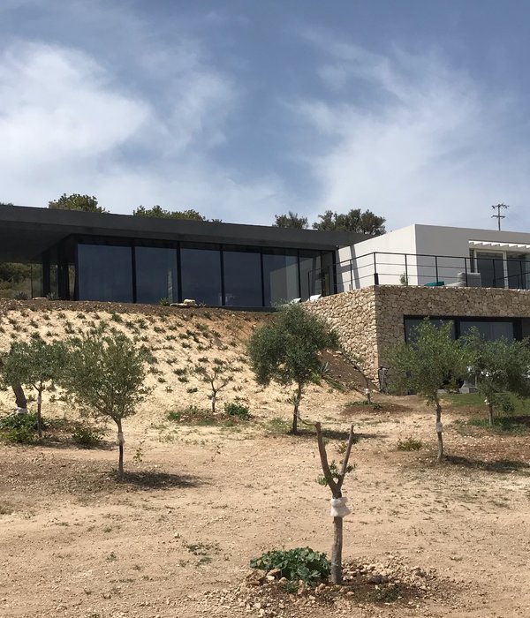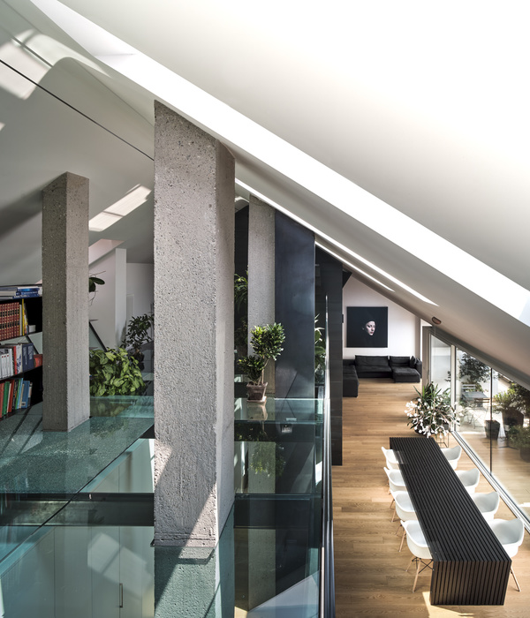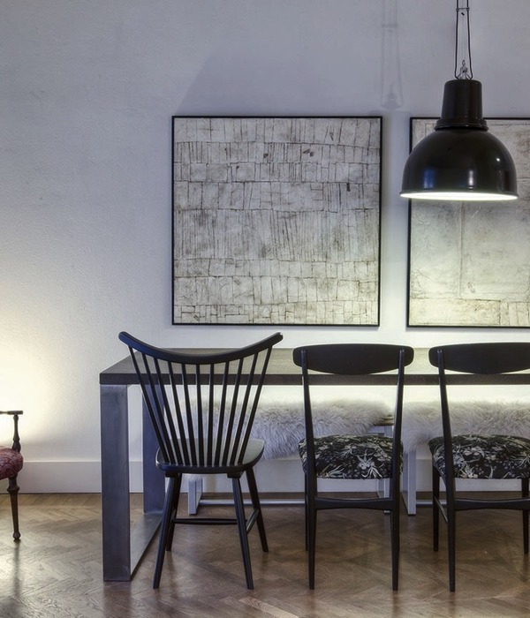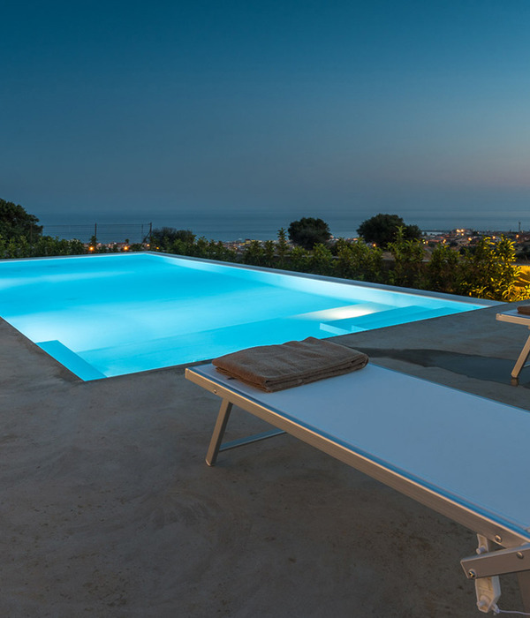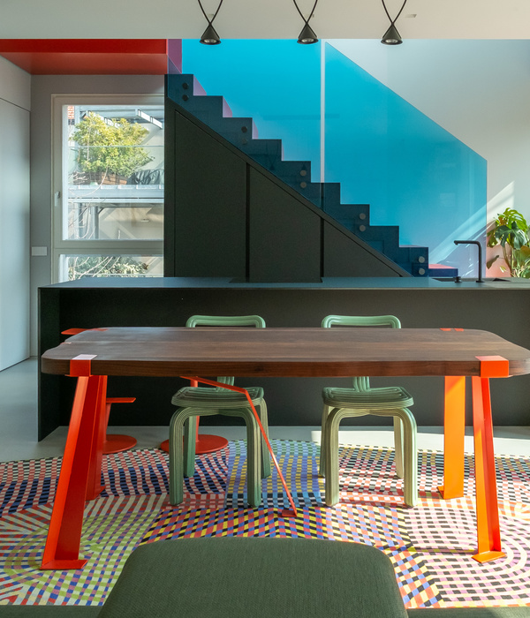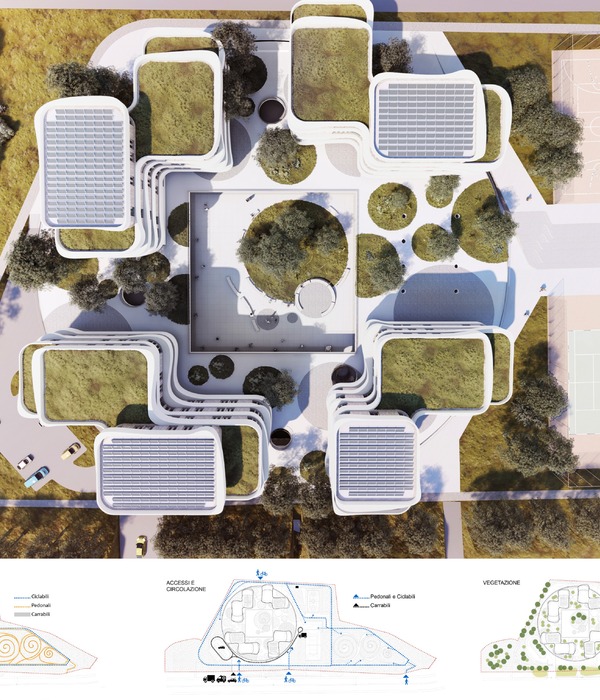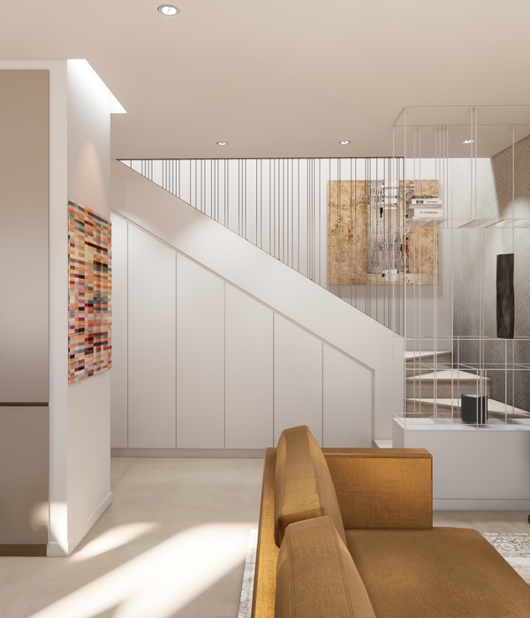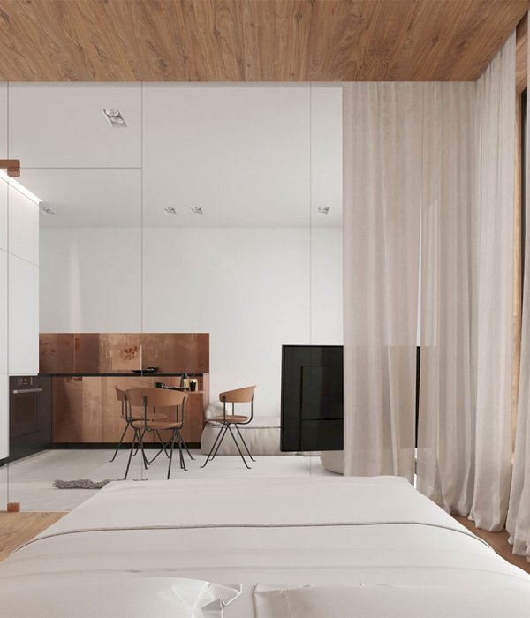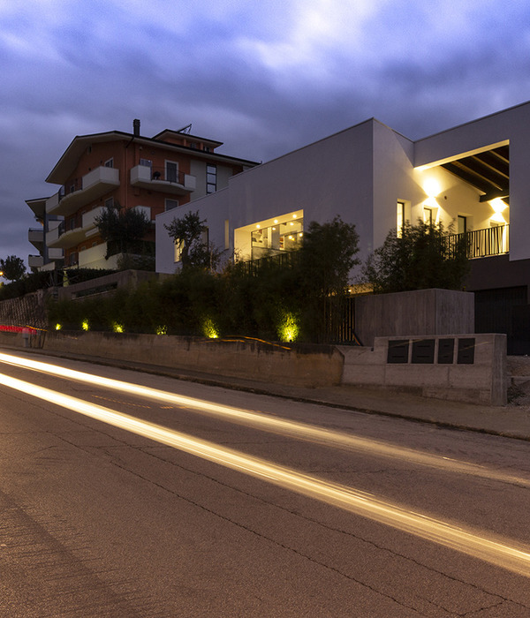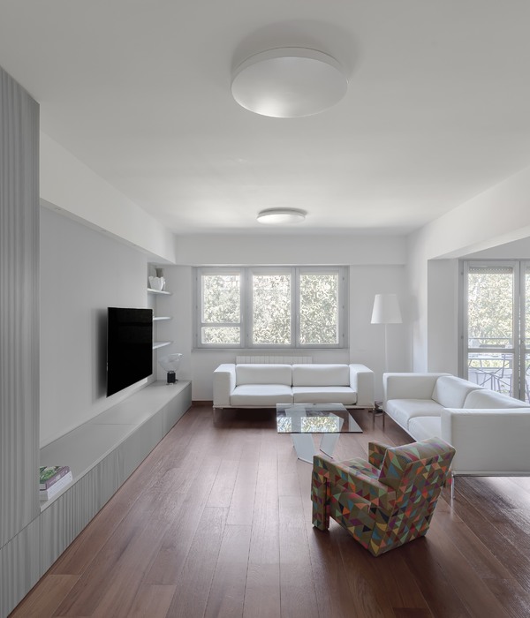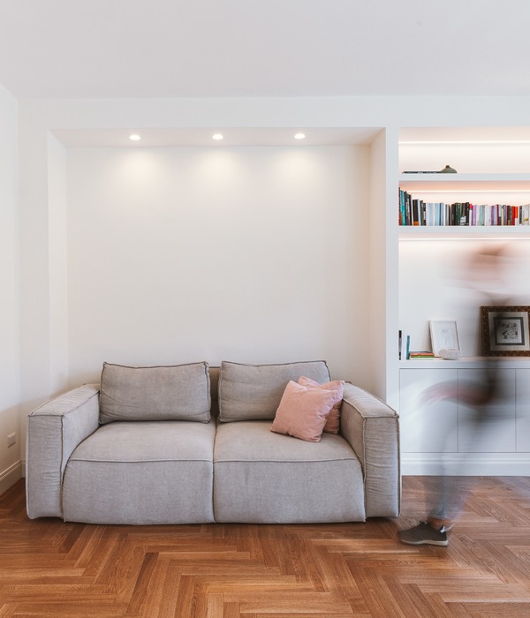We were engaged twice to design this home, firstly as a conventional two-story ‘box’ type structure. However, once handed over to the Client, a heritage overlay was introduced which forced the clients to undertake a stressful re-design which was then decided by a local tribunal. With the assistance of a heritage consultant and under instructions to provide minimal change to the floor plan, we re-imagined the design in the context of the newly introduced heritage precinct. This involved a local review of the existing interwar building stock, identification of key elements and the manipulation of certain aspects, in a contemporary interpretation of the historical component.
We were moved by the asymmetrical nature of gable roofs, the incorporation of texture at the interface of the Art Deco period and the general embellishment of craftsmanship as a principle of the time. These were the key aspects which informed our response. The profile of the gable runs the entire length of the building and its form is apparent throughout the interior. The further use of textured materials common to the era – slate, timber, bluestone and fine mesh detailing contribute to the response.
As a builder and motorbike lover, vehicle, tool and toys storage were paramount, an ability to park van and trailer both in the garage in tandem format. As a young professional family, the study is a keyspace, connected to the main corridor via a large glazed window that brings light through the study from the north. This encourages an interactive working environment within the home with extensive layout space for tendering and running projects.
Upon arrival the client’s prized possession – the baby grand piano is a feature of the entry within the double height space. This was a complex project for the structural engineer and thankfully, again the builder was also the owner. The architecture was prepared under limited scope and fees, however, a good builder/architect relationship enabled significant detail resolution during on-site workshops during the building project. This minimized documentation and enabled high-level input on the site, this resulted in a highly detailed project.
The builder and owner Joel is an absolute craftsman who laid all the tiles, stone cladding, slate roofing, he manufactured and installed all of the steel plate and grill work personally, thousands of hours have gone into the home, so it’s not a commercial venture by any standards, but a home for a couple of perfectionists. They seem happy! Our client took some years to construct this project. They have finally moved in, some seven years after our first design. They are relieved and happy, and through all of this are able to recognize the improvement of the home and its relevance in the area through the forced redesign. I think they are just happy to be in, finally.
{{item.text_origin}}

