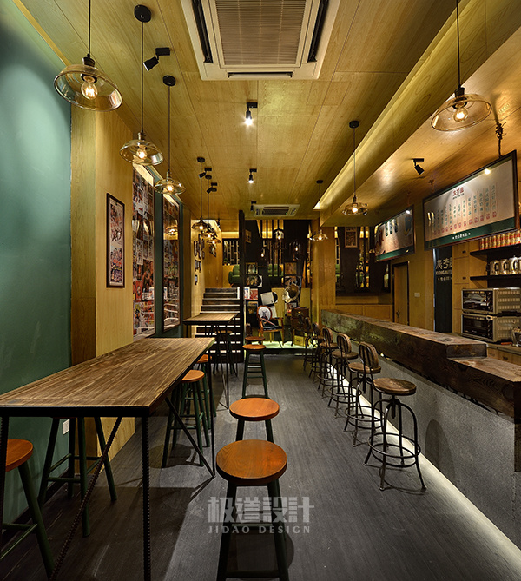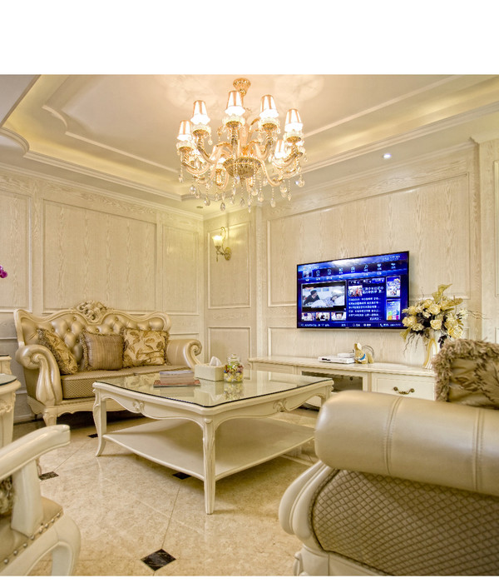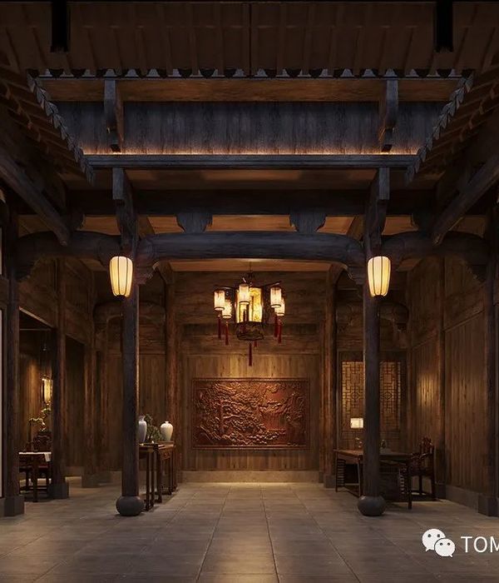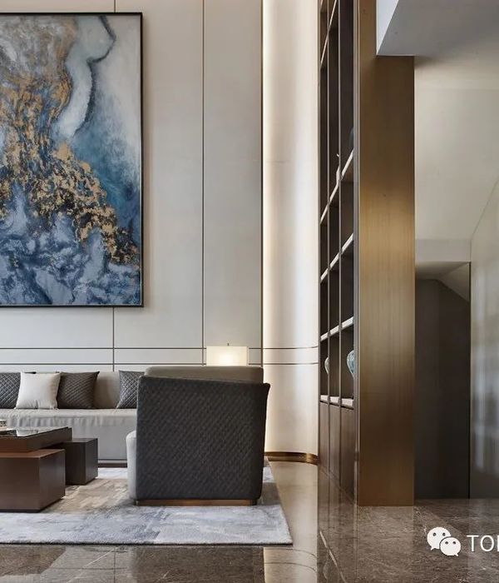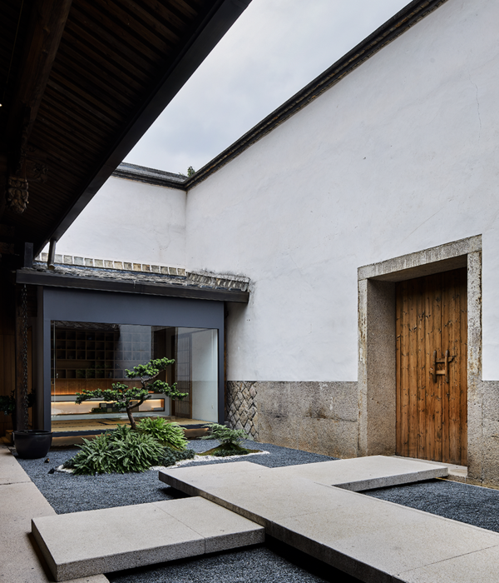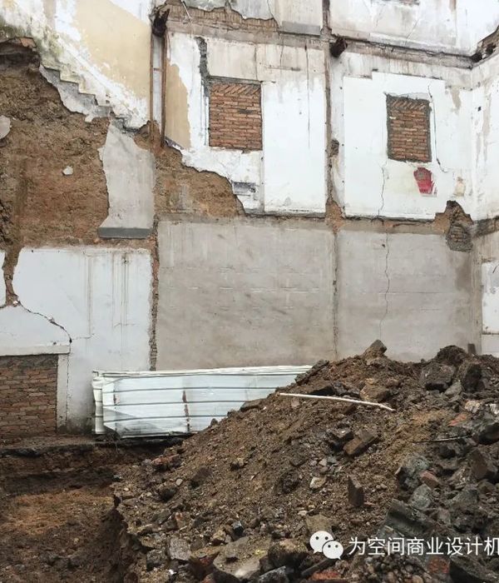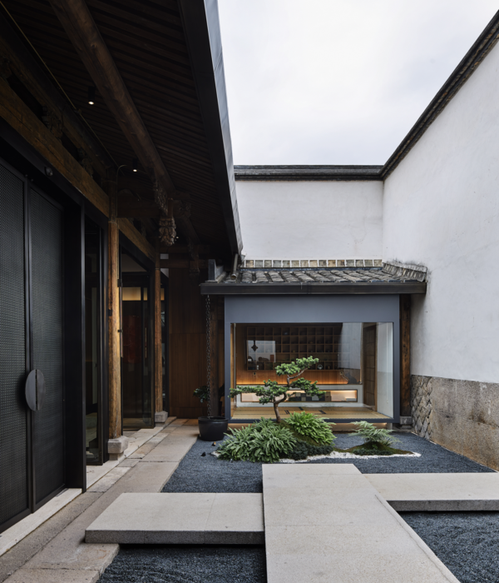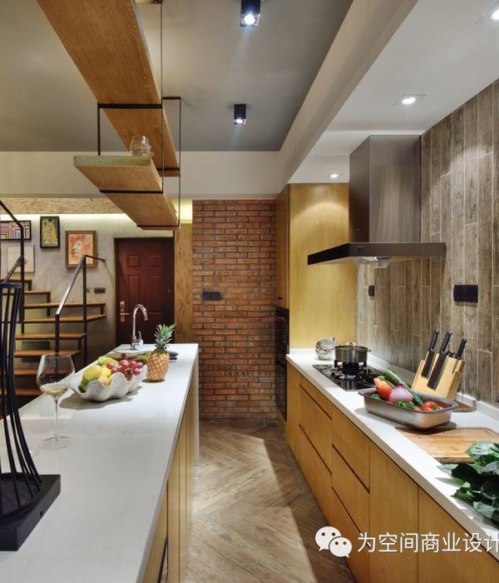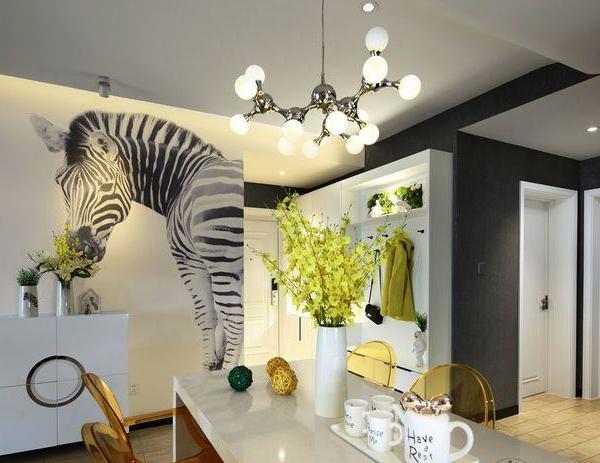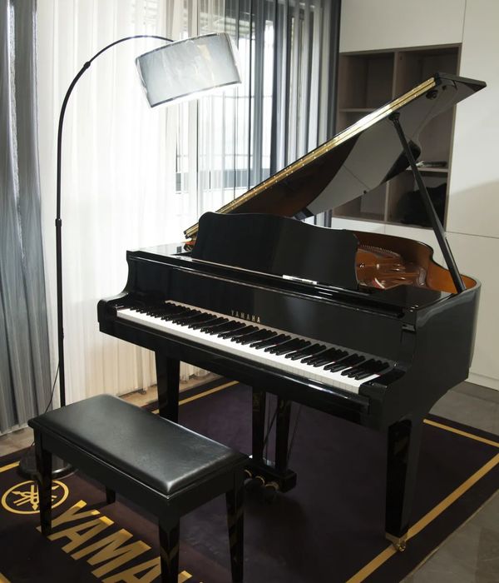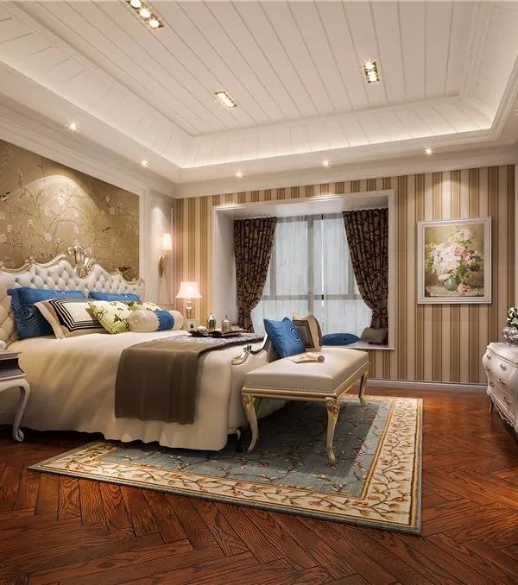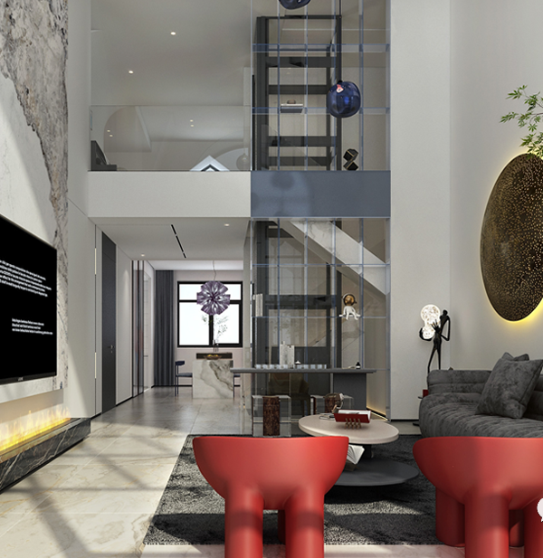光在那里 建筑无需言说
The light is there and the architecture needs no words
屋外的光,屋内的影,光与影的交织美学,静默成诗。
The light outside the house, the shadow inside the house, the intertwined aesthetics of light and shadow, the silence becomes poetry.
住宅为错层式结构,设计以回型动线为核心凝聚功能,通透的一体化空间辅以质朴的空间基调,引光入室,探寻居住的本质,为业主提供真正意义上舒适、实用、现代的住所。
The residence is a staggered structure, designed to coalesce functions with a back-type dynamic line as the core, and the transparent integrated space is complemented by a rustic spatial tone, which draws light into the room and explores the essence of living, providing the owners with comfortable, practical and modern residences in the true sense of the word.
静谧于光 空间追求低调与本质之美
Silence in the light Space pursues the beauty of understatement and essence.
就餐区的吊顶是木质的,温暖的色系从餐厅延续至回型通道,木元素将空间串联起来。上方格栅区限定长桌就餐区,每条格栅内装饰灯带,形成一种普光的照明,模拟户外的自然光感,如天光洒下。圆餐桌面以一个做旧的工艺呈现,颗粒感明显,有着粗犷的感觉。黑色的几何形制桌体搭配黑色编制吊灯,上下呼应,颇具野趣。岛台与长桌一体,黑色岩板搭配原木桌面,如涓涓细流冲向坚硬的岩石,是融合下的材料肌理之美。
The ceiling of the dining area is made of wood, and the warm color scheme continues from the dining room to the return passage, with wood elements linking the space. The upper grille area is limited to the long table dining area, and each grille is decorated with light strips to form a kind of universal lighting, simulating the natural light of the outdoors, such as the light from the sky. The round dining table top is presented in an old craft, the grain feeling is obvious and has a rough feeling. The black geometric shaped table body is paired with a black compilation chandelier that echoes up and down with a wild feel. Island and long table in one, black rock plate with original wood table top, like a trickle of water rushing to the hard rock, is the beauty of material texture under the fusion.
大道至简 至拙至美
The Great Way is simple, earthy and beautiful.
老式的实木墩子,自然裂纹的拼贴茶几,纯朴、粗犷的织物触感,设计于装饰上褪去繁华,追寻本质,倾诉着空间对时光的敬畏,对自然的追寻。家居自由的放置在客厅里,岩石的红褐色、枯叶的黄棕色、树皮的灰褐色、原木色……是自然最本真的颜色。浓郁的色彩作为点缀,以留白中和,在光的勾勒下,色彩与空间晕染开,柔软的气质开始流转,包裹温暖。
Old-fashioned solid wood piers, natural cracked collage coffee table, pure and simple, rugged fabric touch, design in the decoration of the faded bustle, in pursuit of the essence, confiding in the space of the reverence for time, the pursuit of nature.
Home freely placed in the living room, the reddish-brown of the rocks, the yellowish-brown of the dead leaves, the grayish-brown of the bark, and the original wood color ...... are the most genuine colors of nature. Strong colors as accents, to leave white and neutralize, in the outline of the light, the color and space haloed open, the soft temperament began to flow, wrapped in warmth.
客厅整体下沉,通高近6米,斜坡形顶面与一层的楼梯、过道,二层的栏杆与窗洞,共同构成空间的结构之美。地面围合一圈白色大理石台阶,台阶之上是灰色的自然纹理砂岩地面,除客厅外通铺整个一层公共区域,楼梯以木饰面铺装区域独立清晰,不同材料的变化与拼贴,彰显空间结构与尺度的变化,空间的辅助功能随着自然光的减弱,向深处退却。低饱和度的墙面,粗糙且带有肌理感,没有多余的装饰,仅在光影间显现手工涂刷的山水纹理,高级克制,强化空间意境,柔和视觉,舒缓心境。
The living room is sunken as a whole, with a height of nearly 6 meters. The slope-shaped top surface, together with the staircase and passageway on the first floor, and the balustrade and window openings on the second floor, form the structural beauty of the space. The floor encloses a circle of white marble steps, above the steps is a gray natural texture sandstone floor, in addition to the living room through the entire first floor of the public area, the staircase is paved with wood veneer area is independent and clear, the change of different materials and collage, highlighting the changes in the structure and scale of the space, the auxiliary function of the space with the diminishing of the natural light to the depths of the retreat. Low saturation wall, rough and with a sense of texture, no extra decoration, only in the light and shadow between the hand-painted landscape texture, advanced restraint, strengthen the spatial mood, soften the vision, soothe the mind.
“太阳从不知道自己有多伟大 直到它照到建筑物上”
"The sun never knows how great it is until it shines on a building."
视线从餐厅望向景观阳台,通高的木饰面装饰使这里聚合成一个独立的空间,纵横的木线条勾勒墙面,增加趣味性。黑色的横向木栏于顶面跳出原木色饰面的包围,压低层高,分隔空间,聚焦窗景,一览南京城从南到北的城市轮廓线,江水粼粼,日出日落。倾斜的日光装饰着暖黄色的墙壁,好奇的光线通过对空间的窥视,勾勒生活,传递美好,鼓舞灵魂,或温和,或热烈……
The view from the dining room looks out onto the landscaped balcony, where the through-height wood veneer trim aggregates into a separate space, and vertical and horizontal wood lines outline the walls for added interest. The black horizontal wooden railing on the top surface jumps out of the surroundings of the original wood color finish, depressing the height of the floor, separating the space, focusing on the window view, and glimpsing the city contour of Nanjing from the south to the north, with the sparkling of the river, the sunrise and the sunset. Inclined daylight adorns the warm yellow walls, curious light outlines life, conveys beauty, and inspires the soul by peering into the space, either gently or warmly ......
光赋予空间以美
Light gives beauty to space
回型走道以通向二层的楼梯为核心,楼梯材质以轻量化为主,更显通透。避让空间,靠墙做隐藏式储物柜,配合餐区与客厅的储藏功能使用。走道偏暗,深处没有自然光射入,设计女孩房的外侧做错墙,用半透明的磨砂玻璃做隔断将自然光从房中借出来,外设置端景,柔和的光线与粗犷的材质之间的对比,拉高空间调性。
The return walkway is centered on the staircase leading to the second floor, which is made of lightweight materials to make it more transparent. Avoiding the space, hidden storage cabinets are made against the wall, which are used in conjunction with the storage function of the dining area and living room. The walkway is dark, there is no natural light coming in from the depths, designing the outside of the girl's room to make a wrong wall, using translucent frosted glass as a partition to borrow the natural light from the room, and setting up an end view from the outside, the contrast between the soft light and the rugged material, pulling up the spatial tonality.
光的献礼 咏赞空间
A tribute to light, a celebration of space
光是空间的灵魂,光的介入,使空间升华为一种艺术。
Light is the soul of the space, and the intervention of light sublimates the space into an art.
主卧近4米的层高优势,让居住具备更多可能。入口整墙的衣柜序列组合推进空间,衣帽间入口巧妙的隐藏在其中。公区的设计调性延续至此,但在床头背景上,设计增加了一个大胆的蓝色绒布跳色,黑色的立柱削弱了绒布与木元素之间的纹理对比,在对比的融合下凸显优雅的自然质感。三面落地大玻璃,将天空与江景框住,视线自东向南随江景而去,人与自然保持最密集的接触。而光,更是毫不吝啬的送入最美的视线,光影之间,恰如其分,笼罩空间气质。
空间、光和秩序, 这些是人类需要的东西, 就像需要面包或睡觉的地方一样。
Humans need space, light, and order as much as they need bread and a place to sleep.
二层为了扩大采光条件,顶面开了几个天窗,当天光倾斜,勾勒出一室温暖。书房的墙柜下方预留高度,墙上装饰银镜,镜像的虚实感,使原本厚重的墙柜具备悬浮感,而光经过镜面的反射,为空间注入灵性。坐在舒服的沙发上,享受自然光线倾斜下来的感觉,一杯酒一本书,来日可期。
The second floor has several skylights on the top surface to expand the light conditions, when the sky light slopes in and outlines the warmth of a room. The study wall cabinets below the reserved height, the wall decorated with silver mirrors, mirroring the sense of reality, so that the original heavy wall cabinets with a sense of levitation, and the light through the reflection of the mirror, injecting spirituality into the space. Sitting on a comfy couch, enjoying the natural light slanting down, a glass of wine and a book, come what may.
由暗至明 境由光生
From darkness to light, the environment is born of light.
业主的收藏区位于一个比较狭小的空间,通过一个较暗的过道,进入密室。收藏区在保持绝对私密的同时又通过一个小小的窗口连接着公区,像一个瞭望台,俯视着整个空间,与家人互动。展示架以叠搭的形式于楼梯进行结构交错,老榆木切片的立板,不加修饰,保留了自然的美感与残缺,是时光的沉淀。
The homeowner's collection area is located in a relatively small space with access to the secret room through a darker aisle.The collection area maintains absolute privacy while connecting to the public area through a small window that acts as a lookout, overlooking the entire space and interacting with the family.Display shelves in the form of stacked in the staircase for structural interlacing, old elm wood sliced risers, without modification, retaining the natural beauty and residue, is the precipitation of time.
人对住宅的需求建立在生活之中,因而居住的本质是基于空间建构和生活情感的反应。设计师对于住宅的打造,是一种纯粹的追求。开放与封闭、透明与非透明、粗犷与细腻、虚与实……设计贴合人体尺度,推进空间的序列与节奏,诗意且真实。
The human need for housing is based on living, and thus the essence of living is based on spatial construction and the emotional response to living. The designer's creation of the residence is a pure pursuit. Open and closed, transparent and non-transparent, rough and delicate, virtual and real ...... design fits the human scale, advances the sequence and rhythm of space, poetic and real.
Interiors:云行空间
Photos:黄秉文
Words:李娜
{{item.text_origin}}

