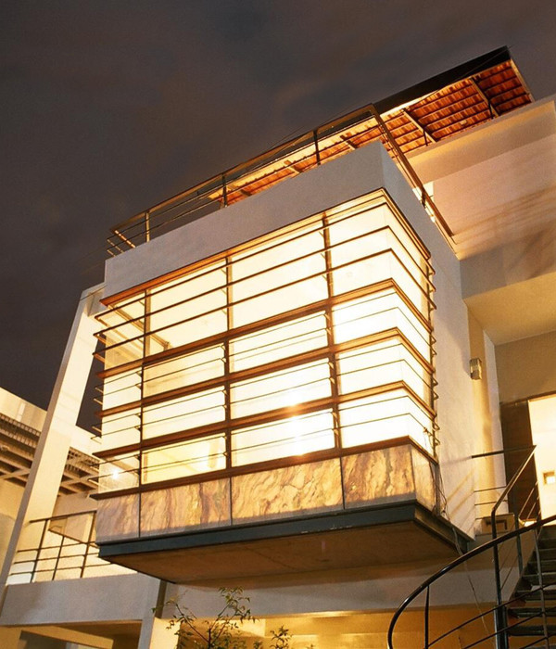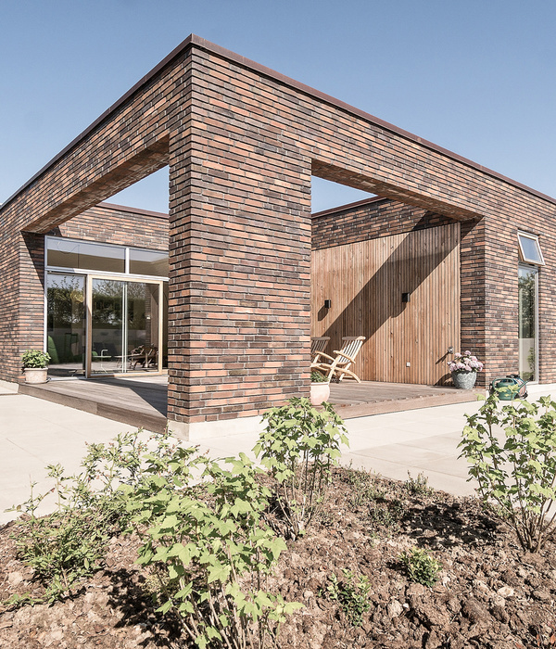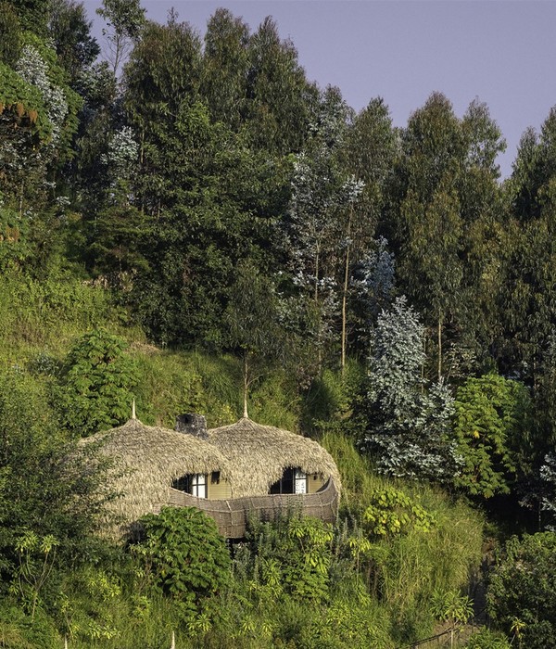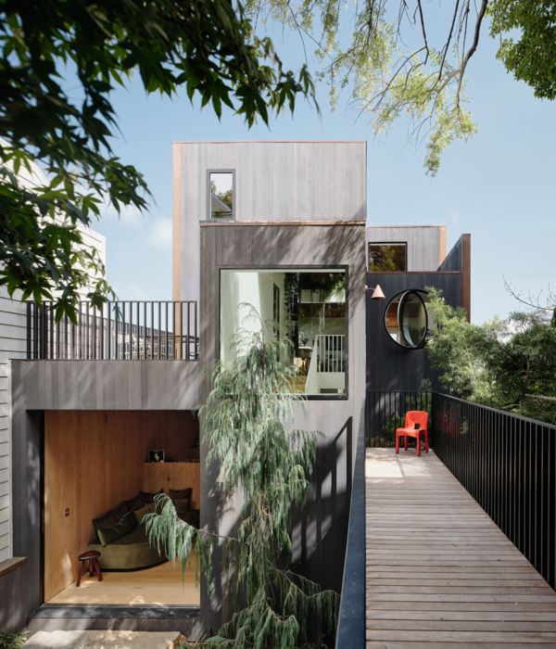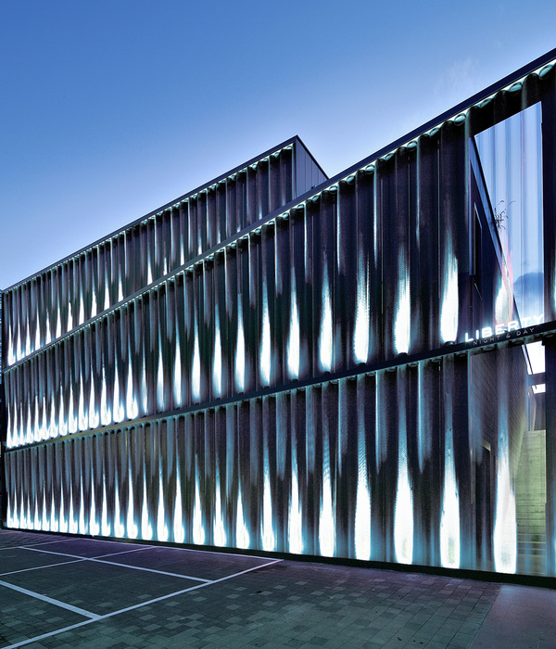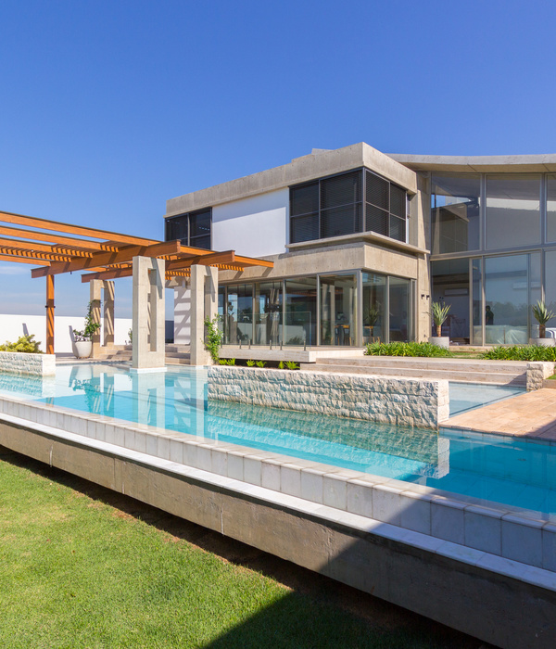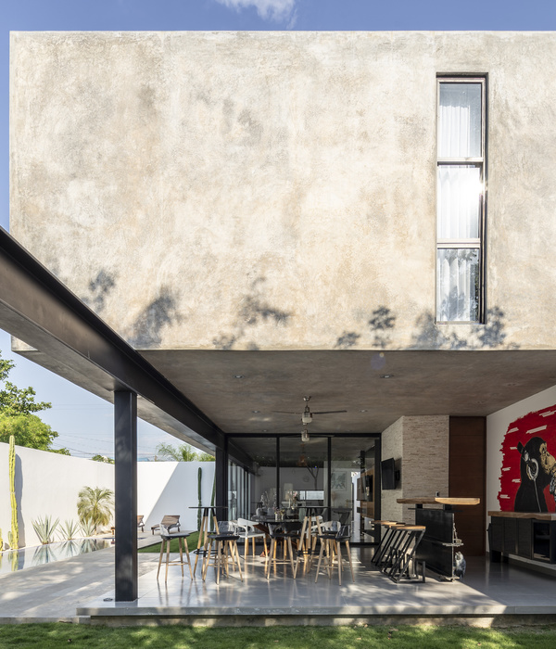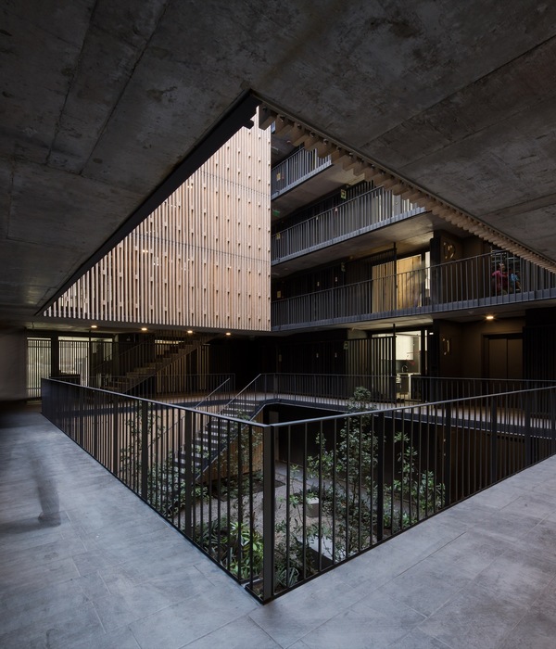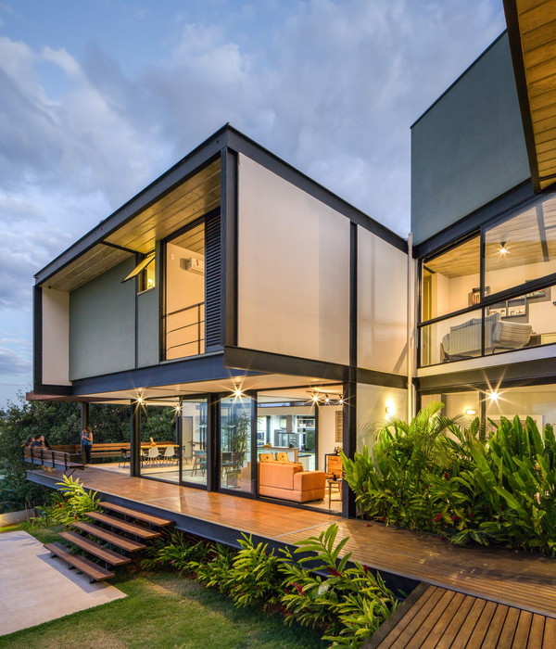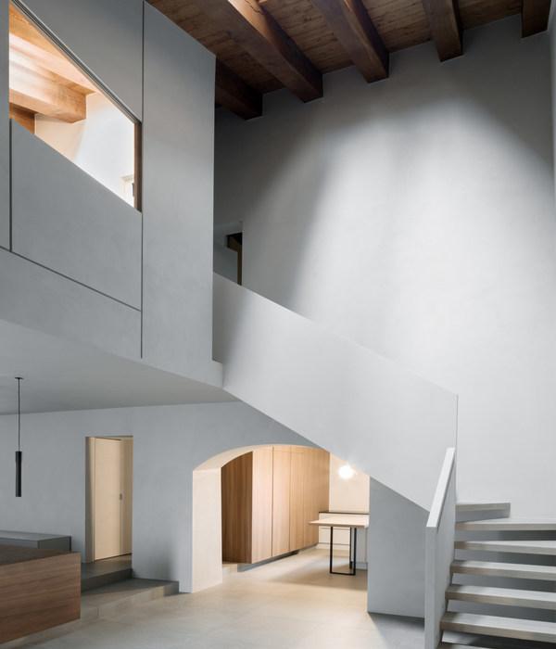Houses, Prince Edward, Canada
设计师:AAmp Studio, Ravi Handa Architect
面积: 2200 ft²
年份:2020
摄影:Maxime Brouillet
建造商: AutoDesk, Finsa, Blackwood Siding, Kneer-Sudfenster, Trimble Navigation
Contractor:Reeves Fine Homes
City: Prince Edward
Country:Canada
From the county road, Ell House’s dark silhouette brings its natural surroundings into sharp contrast. Its simple lines are inspired by Prince Edward County’s rural vernacular. While the gable roof is reminiscent of the region’s barns, the L shape references the extensions built on farmhouses over generations. The building’s form is also a technical response to the area’s prevailing winds. One wing shields the other, providing a peaceful indoor and outdoor living area.
A secondary residence and rental property, Ell House was designed to be a vacation home. The clients wanted to separate the private areas from the common ones. Therefore, each of the two wings has its own purpose—the sleeping area with its four bedrooms and two baths, and the common area where the kitchen, dining room, and living room flow seamlessly into one another. The simplicity of this layout fosters an intuitive understanding of the space.
In both wings, a pale7e of natural materials and understated colours creates an interior that’s minimalistic yet inviting. To add to the common area’s warmth, the kitchen, dining room and living room share the same bright, airy space where the cathedral ceiling accentuates the openness and serves as a reminder of the house’s shape. The natural surroundings are showcased by the openings, where wooden frames create the impression of moving works of art.
The vast lake and rural landscape can be admired from the master bedroom or from the dining room table. In the common area, the large sliding doors open onto the courtyard and the blue water beyond. Special attention was given to each opening. The kitchen window allows you to see when guests arrive, and the small square window in the living room is a nod to the owner’s youngest son, as well as a way of inviting all generations to gather in the same space.
In the private area hallway, the windows are aligned in front of each bedroom door, promoting natural ventilation and bathing the area with a rhythmic play of light in the afternoon. By the sheer simplicity and relevance of its design, Ell House magnifies the stark contrast of its natural setting and provides a peaceful living space that embodies the notion of shelter—a reflection of architecture in its purest form
项目完工照片 | Finished Photos
设计师:AAmp Studio
分类:Houses
语言:英语
阅读原文
{{item.text_origin}}

