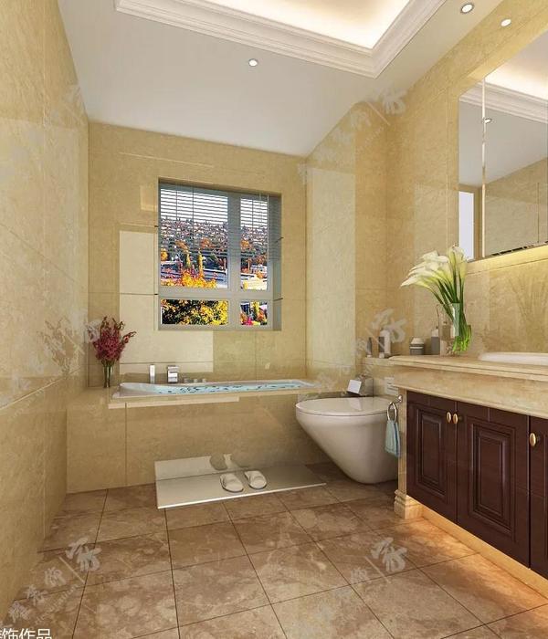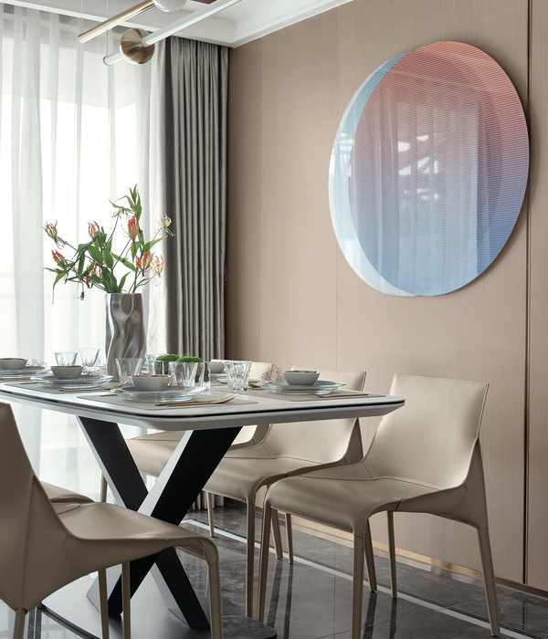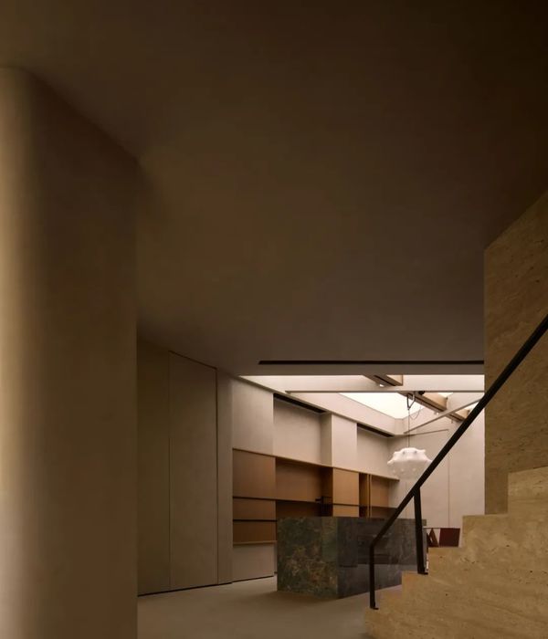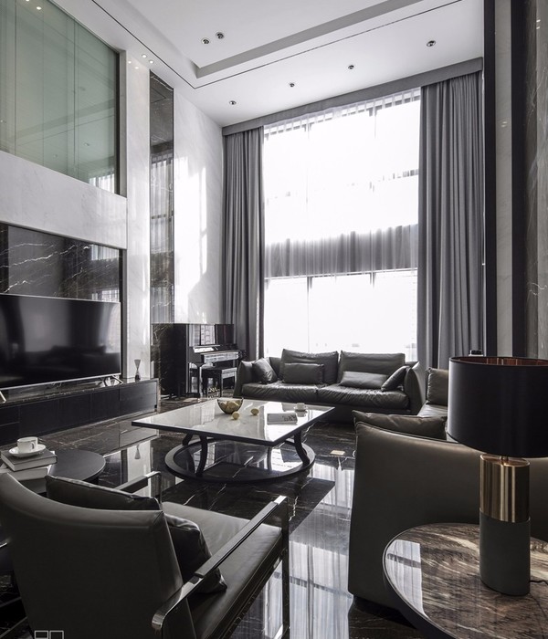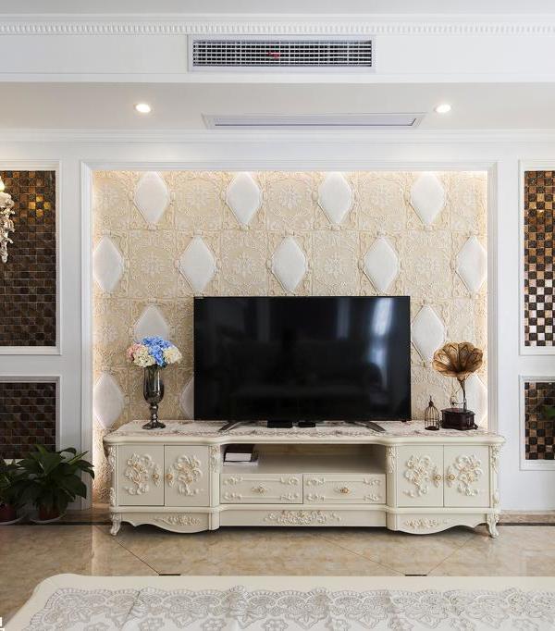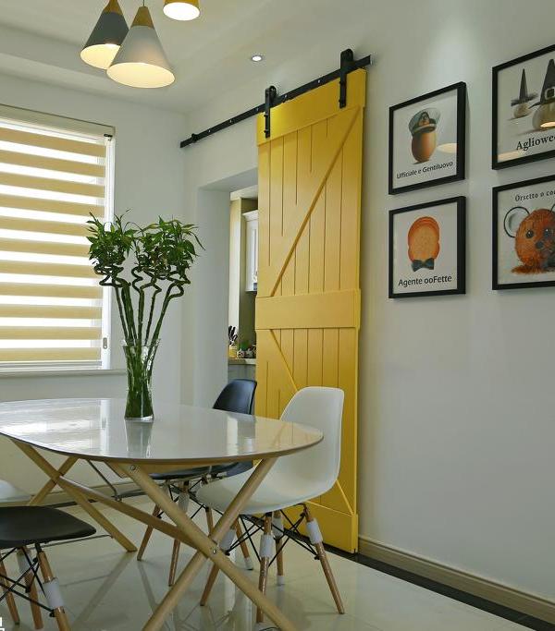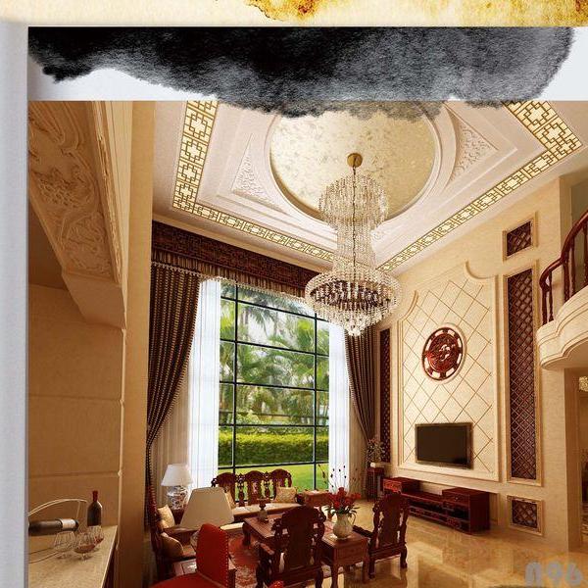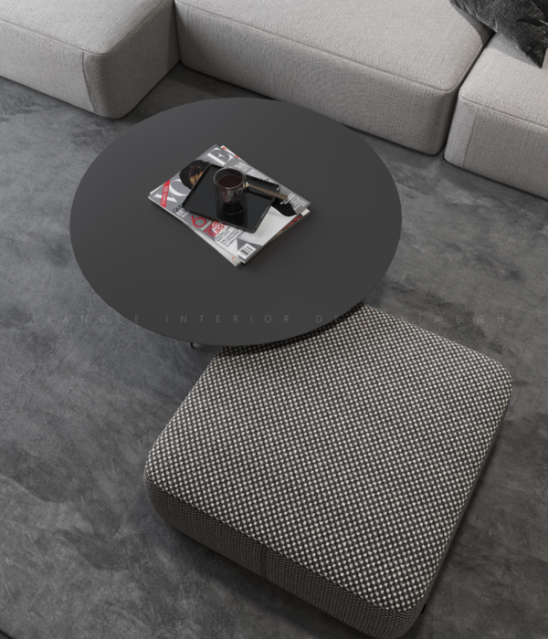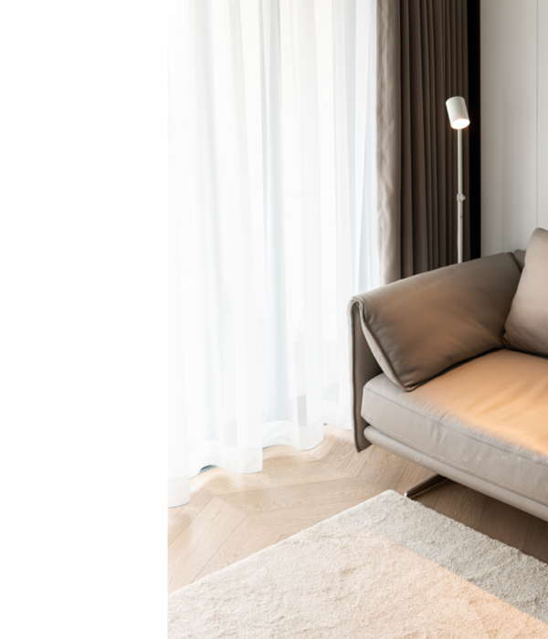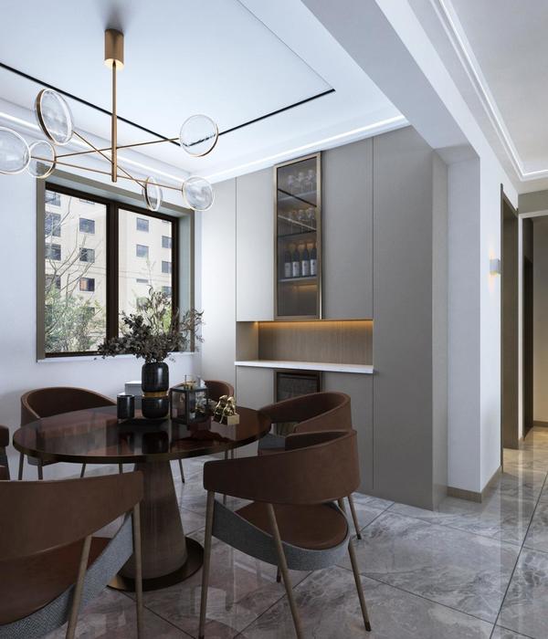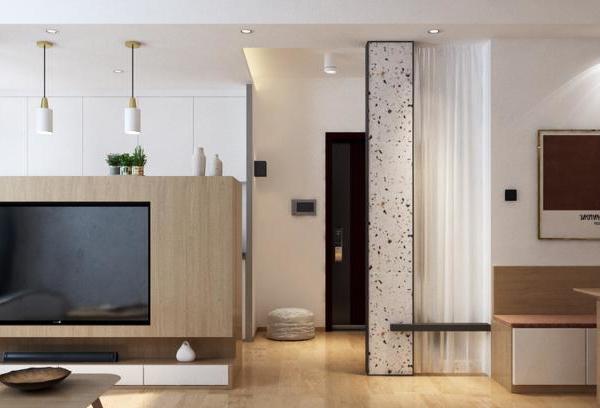Courtesy of N+P Architecture
N P建筑
架构师提供的文本描述。L.A.Villa位于丹麦奥胡斯附近H jbjerg的一个固定住宅区,位于一处非常丘陵的土地上。
Text description provided by the architects. L.A. Villa is located in a established residential neighborhood in Højbjerg near Århus, Denmark, on a very hilly ground.
Courtesy of N+P Architecture
N P建筑
别墅由一个锐利的长方形几何图形组成,其中有雕刻的区域,创造了空隙,也有沉浸式的梯田。
The villa consists of a sharp geometric figure in the form of a rectangle, in which there are carved areas that create voids as well as immersive terraces.
Courtesy of N+P Architecture
N P建筑
混凝土板占据着丘陵地带,标志着房子车库的入口处。
Concrete slabs occupy the hilly terrain and mark the entrance to the garage of the house.
房子周围的楼梯为不同层次的生活区提供了空间。
Stairs around the house allows space for living area in different levels.
房子的主要材料是砖、混凝土、雪松木和铜。
The main materials of the house are brick, concrete, cedar wood and copper.
Courtesy of N+P Architecture
N P建筑
First floor plan
第一层平面图
Courtesy of N+P Architecture
N P建筑
Architects N+P Architecture
Location Højbjerg, Denmark
Area 340.0 m2
Project Year 2017
Category Houses Interiors
Manufacturers Loading...
{{item.text_origin}}

