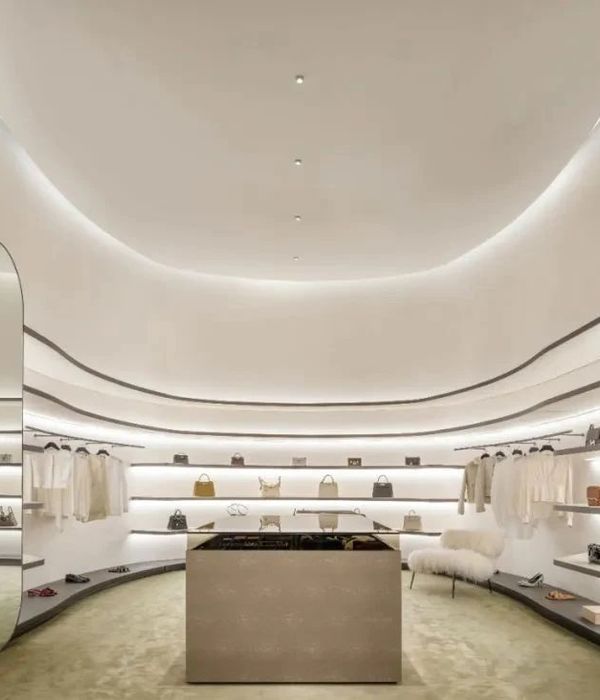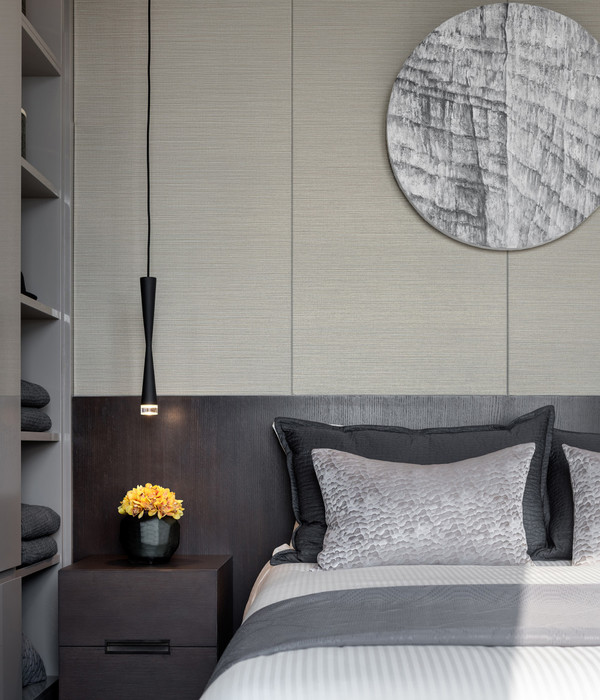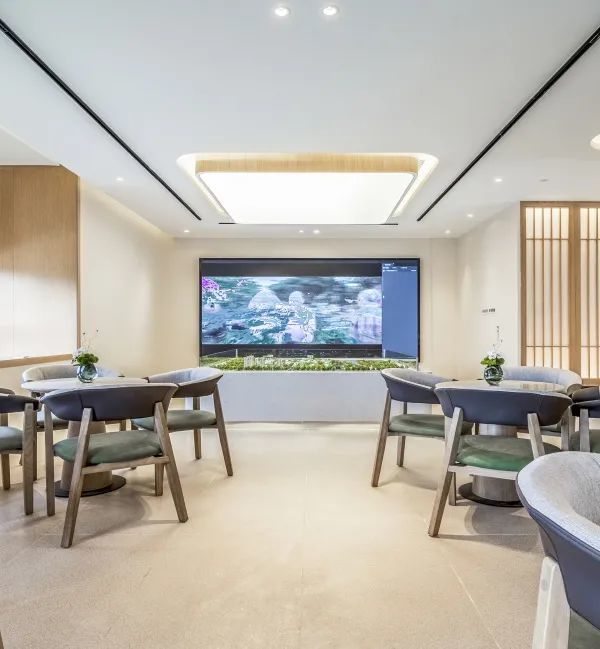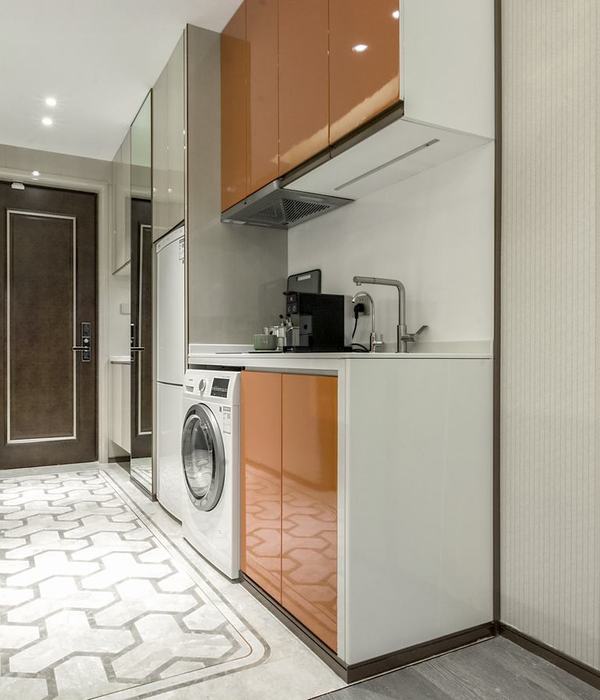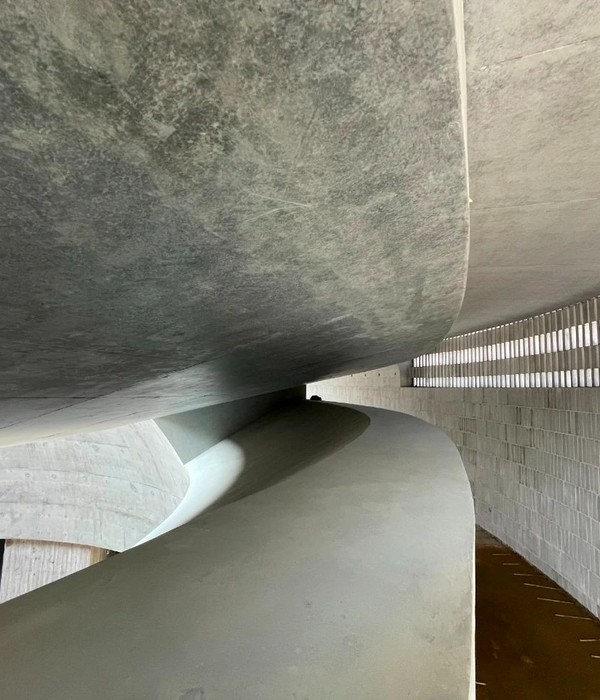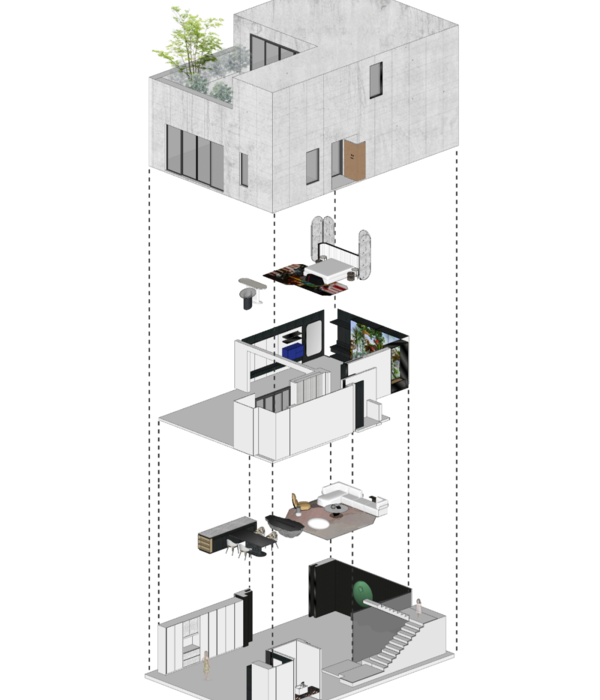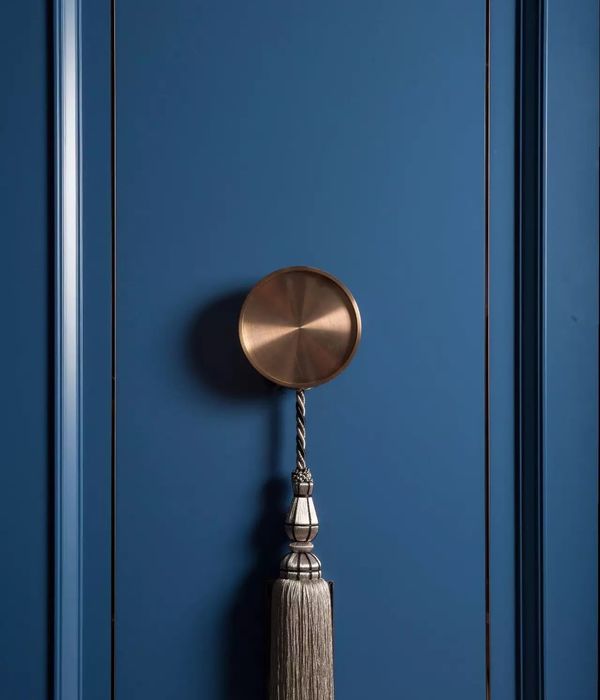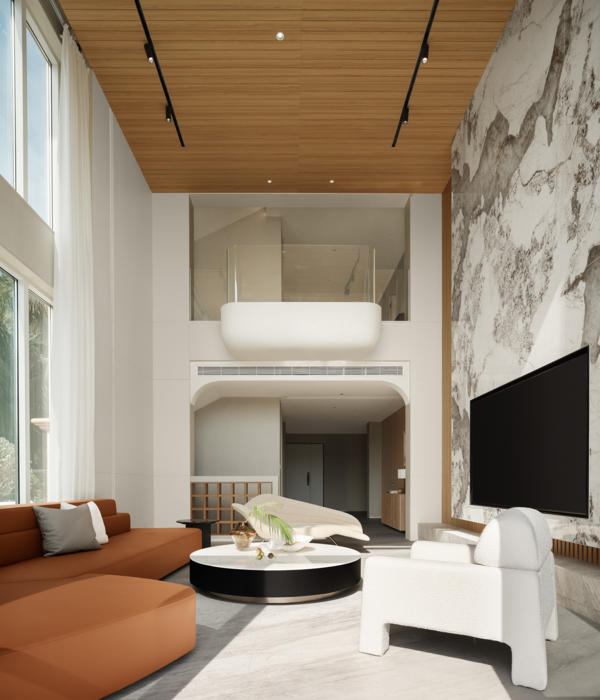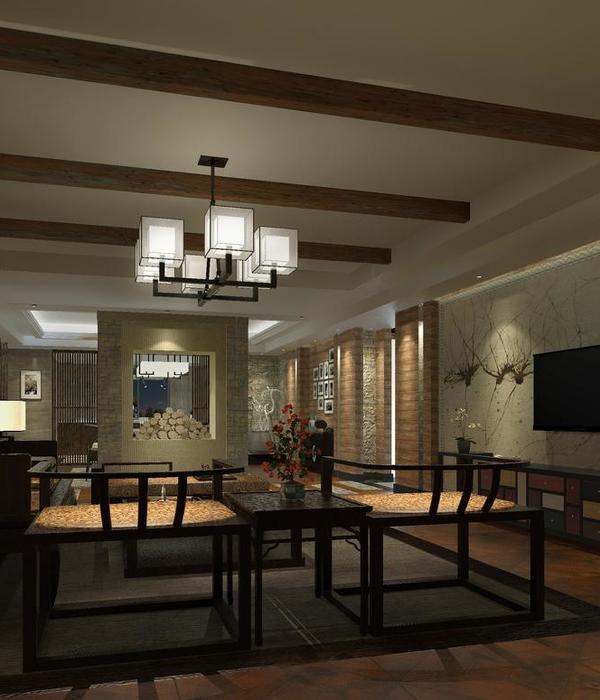- 项目名称:茶素材厦门茶博会客厅
- 设计:兼建筑
- 项目设计时间:2018.4
- 展览时间:2018.5.10-2018.5.14
- 主创建筑师:陈培新
- 项目地址:厦门
- 建筑面积:54㎡
- 摄影:胡甜,FF,陈培新
- 客户:茶素材
集市中的小房子 Small House in a Bazaar
这是一次特别的商业展会空间设计。为委托方“茶素材”在厦门春季茶博会上设计一个展厅,在以往,茶博会参展商通常都是以展品陈列和销售的目的来搭建,而这次我们把茶素材6*9(m)的展位空间分享了出来,为整个茶博会做一个“公共客厅”——于“集市中”造一个小房子。
This is a very special exhibit space design for “Tea With”, in China Xiamen International Tea Industry Fair. In the past, the exhibitor only arranging the space for the purpose of exhibiting and selling commodity. However, we proposed an idea of “public living room” by making the 6*9(m) exhibit space become a little open house within a “bazaar ” not only accommodate a regular commercial exhibit needs but also a generous space for public use that sharing with the entire fair.
公共空间的缺失Lacking of public space
在展会中,主办方会将场地划分成一个个小方块,依面积的大小出租给参展商。这使茶博会的整个展厅犹如一个微缩的城市:展位纵横交错形成城市的街区,井字形的网格道路映着城市的街道。而在这个微缩的城市里,也面临着我们现实城市同样的问题——公共空间的缺失。
The exhibition venue has been divided into different small spaces then rent out to individual exhibitor by the Fair organizer. By doing this, the entire exposition has been transformed into a miniature city with intricate “street” formed by scattered booths. However, in this miniature city, we are also faced with the same issue as our real city, the area deficiency of public and sharing space.
展商们都只顾经营自己的小店,主办方则为了收到更多租金也不会留出足够的公共空间供观展者使用,人们只能在偌大的会展中心来去匆匆,无处落脚休憩。那么,如何在这个微缩的城市里,营造一个属于每个人的公共空间,则成为了本次空间实验的出发点。
For the sake of making money, the exhibitor only care about their own business and the fair organizer only provide a very limited public space for visitor to use. Visitors can only passing in a rush because the deficiency of public space for stay and rest. Thus, the challenge of creating a public sharing space within this “miniature city” become the starting point of our design experiment.
▼场地平面图 Site plan
▼展厅内空间关系 Space relation in the exhibition room
界定与模糊Definition and obscuring
在这个客厅里,我们试图打破内与外的界限。南北向完全打开,迎向走道,消解边界感,形成自然流动、通透自由的空间;通过折板屋顶围合空间,镂空部分让光线进入,既界定了空间的氛围又模糊了内外的边界。高台阶是随意攀爬、坐卧的暗示;为了强化场地的公共性,我们将其中一面封闭的墙体打开,并且在外侧设置长椅,路过的人也随时可以坐下来歇歇脚,而无需进入空间。
We attempt to blur the boundary of inside and outside in this “living room” by start opening the spatial boundary on both south and north sides. Without the visible boundary, the “living room” has been transformed into a unique form of continuity in space; By folding the roof enclosure, lights can pass through the opened ridge and eaves, which not only upgraded the quality of exhibit space but also blurred the spatial boundary from another dimension. Moreover, we designed long bench and small staircase as a sharing element for temporary stay and have one bench facing the opened side wall, which allowed all visitors can get chance to stay and rest in the “living room” without necessity of actually entering the main exhibit space.
▼内外之间的关系Relation between the inside and the outside
▼空间与家具 Space and furniture
情景构想Conception of scenario
我们围合空间以营造安全感,开放空间以创造空间的“可供性“。让人们的行为和活动在空间中自然发生。我们希望在这里得以找回曾经村口榕树下、小巷石凳旁或山间洞穴里的自在及乐趣:大人们在这里喝茶聊天、休憩打盹;孩童们无拘无束的攀爬;偶尔还有人和大家分享,音乐、舞蹈、美食……
We enclosing space to provide a feeling of safety and we opening up space to provide“affordance” . Our design allows all activities and human behaviors naturally happened in this space. From here, we hope that it can make people get back feels and pleasures that they have ever had under the banyan tree at gateway of the village, beside the stone bench in the alley or in the cave of the mountain: the adults are chatting over a cup of tea here, resting and snoring here; the children are climbing freely; and sometimes, there are some one to share music, dance, food…with everyone.
▼场景构想 Conception of scene
▼透过洞口看内部 View the inside through the hole
自然而然的客厅 Natural living room
在最初的设计时,我还无法确定它的最终呈现。但一个新的方式介入,也开放了”城市”的更迭,这里的“公共空间”主题也在为城市、生活注入新的可能和机会。基于对生活的洞察,找出与之相适的功能形态,才是我们思考的重点。在这里随着时间和人物的不同变换,往复行走、逗留、散场,从简单至充盈。——用一个设计,去温暖一处角落。
In the beginning of design, we were uncertain about the form and representation of overall design. But we know that by creating open public space and sharing with surroundings was such an valuable strategy, which provide more activity possibilities and opportunities for space like city scale but also exhibition scale. We focused on finding a compatible architectural form and function with our insight of life. We want to use a distilled design language to delineate the relationship between time and human activity. Use a simple design to realize a rich life.
▼现场照片 Live photos
▼长凳上休息 Rest on the benches
▼客厅一角 A corner of the living room
▼自由交谈 Free conversation
▼独饮 Drinking alone
▼台阶上看漫画 Reading the comic book on the step
▼看报纸的爷爷 Grandpa who is reading the newspaper
▼南音 Nan Yin
▼平面图 Plan
▼东立面图 East elevation
▼北立面图 North elevation
▼剖面图1-1 Section 1-1
▼剖面图2-2 Section 2-2
项目信息——
项目名称:茶素材厦门茶博会客厅
设计:兼建筑
项目设计时间:2018.4
展览时间:2018.5.10-2018.5.14
主创建筑师:陈培新
项目地址:厦门
建筑面积:54㎡
摄影:胡甜、FF、陈培新
客户:茶素材
Project name: Living Room of Tea With at China Xiamen International Tea Industry Fair.
Designed by: Atelier Jian
Design time : Apr. 2018
Exhibition time:10th May.2018-14th May.2018
Chief architect: Chen Peixin
Address of project: Xiamen
Construction area: 54 ㎡
Photographed by: Hu Tian, FF, Chen Peixin
Client: Tea With
{{item.text_origin}}

