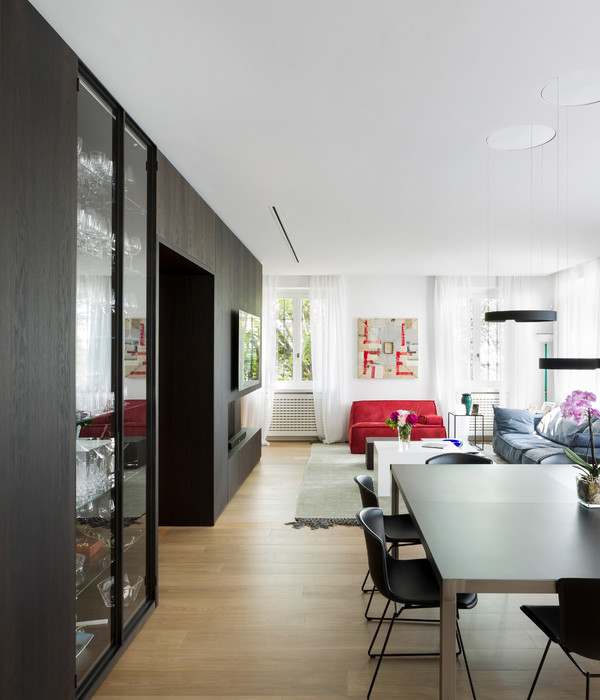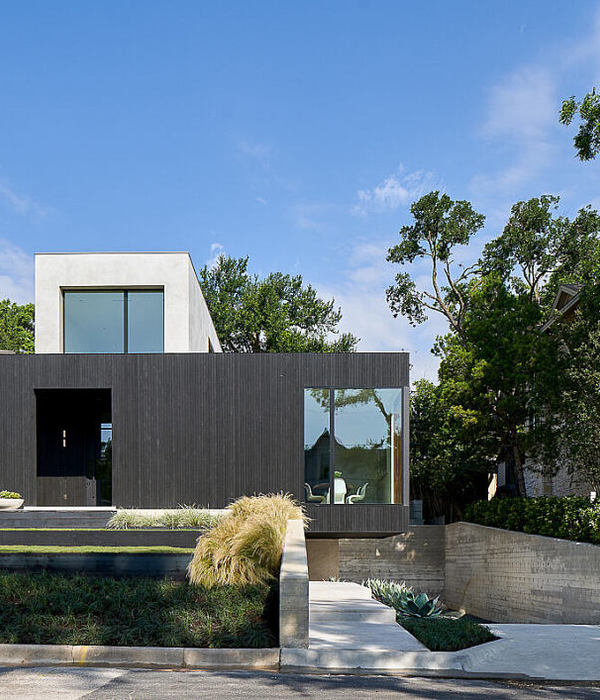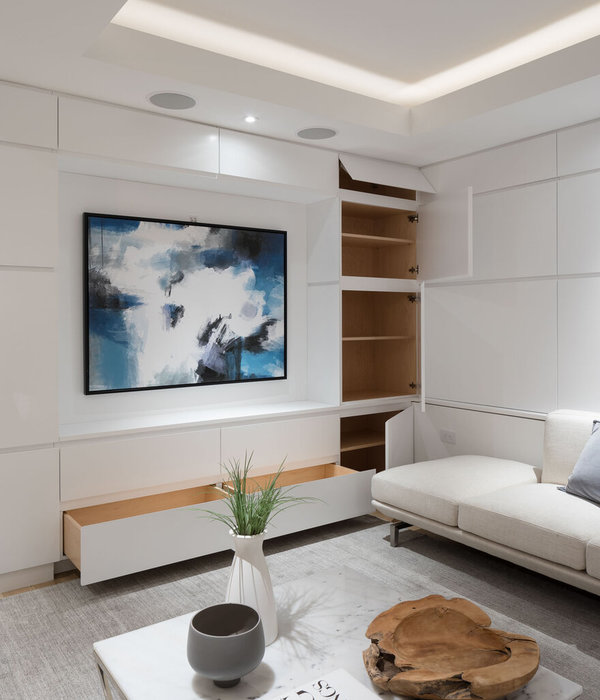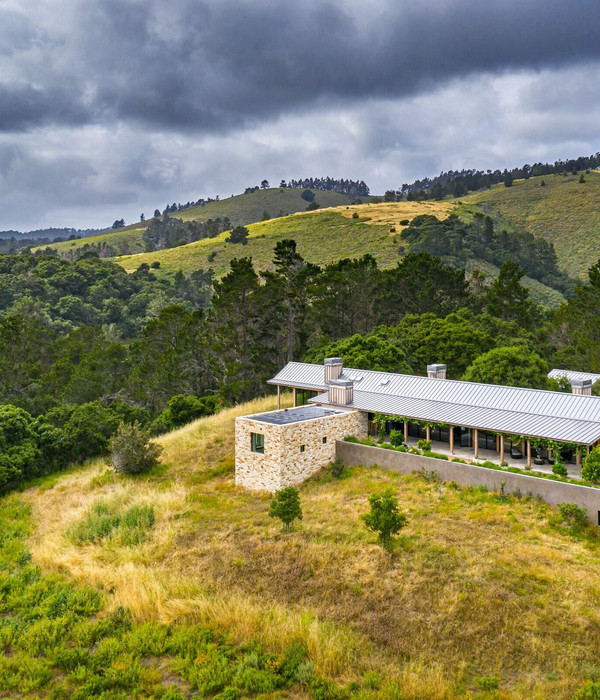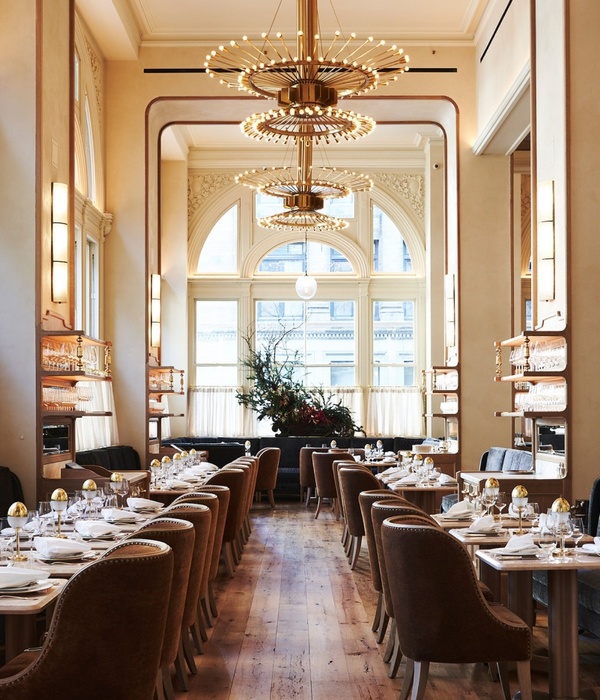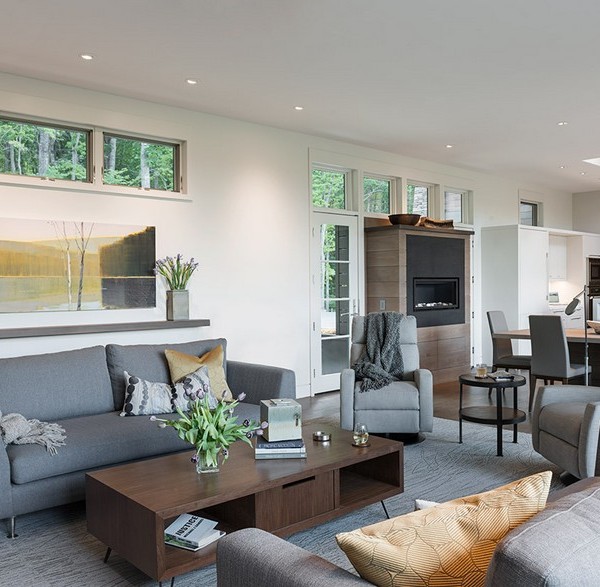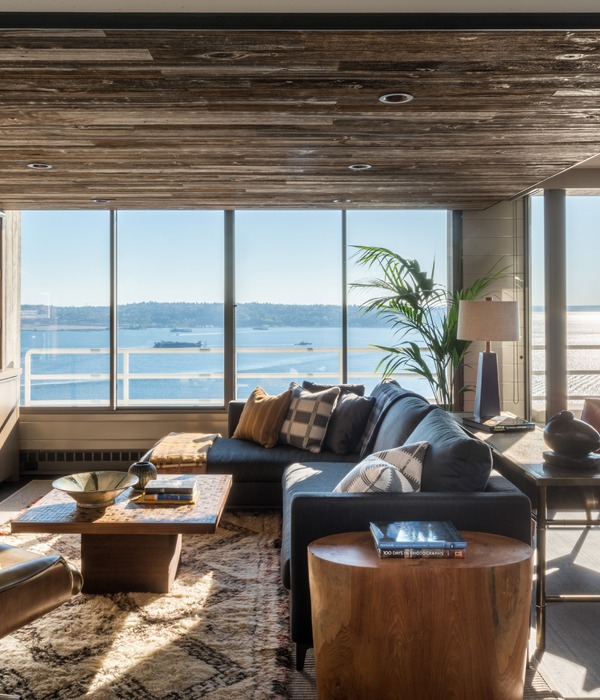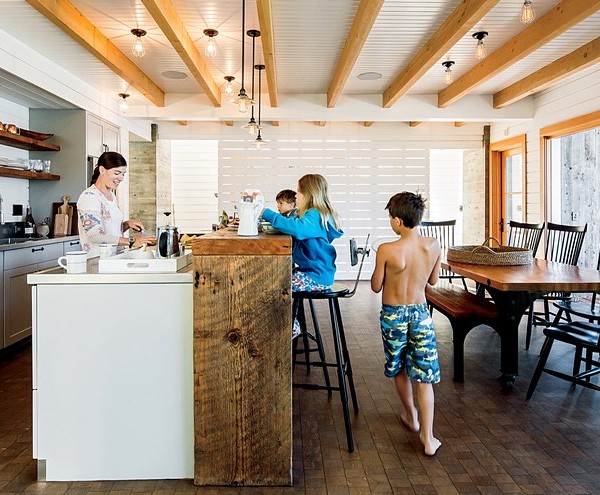On this 713 sq.m plot, located in a residential condominium, there is a solitary pequi native tree, legally protected and very representative of the Central Brazilian region of the Cerrado. Adjacent to the lot, a green non-buildable area, still flourishing, promises to become a densely wooded forest, a common green space to the residents of the condominium.
The project conciliates this context with the family's desire: to build a small single-story house, with a shaded veranda, obtaining the largest space of green area possible.
The strategy adopted was to design the plan in the shape of a ribbon that develops through the plot, adjusting itself to its perimeter, in order to create voids through which the intended spatial relations could be obtained.
A strategically placed central porch simultaneously segregates and integrates the social and intimate sectors of the house, since it becomes necessary to cross it passing from one area to the other. Through it, the two patios are also integrated.
▼项目更多图片
{{item.text_origin}}

