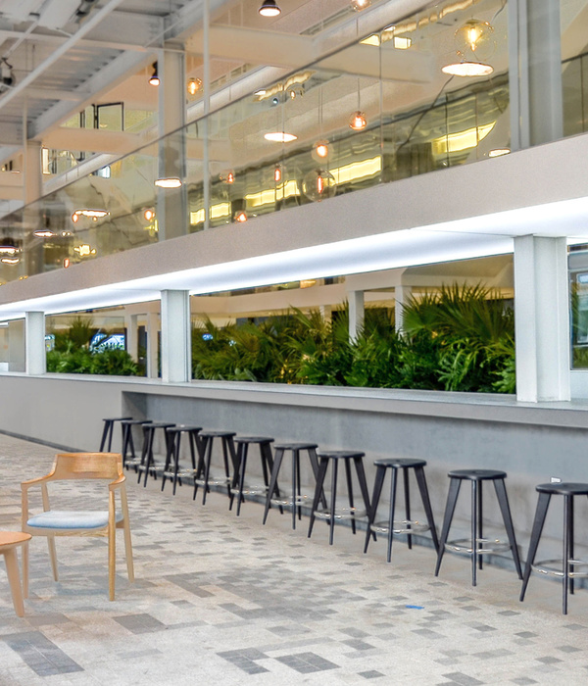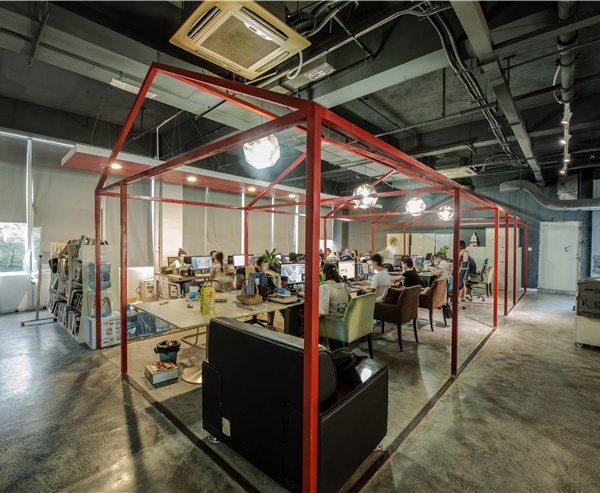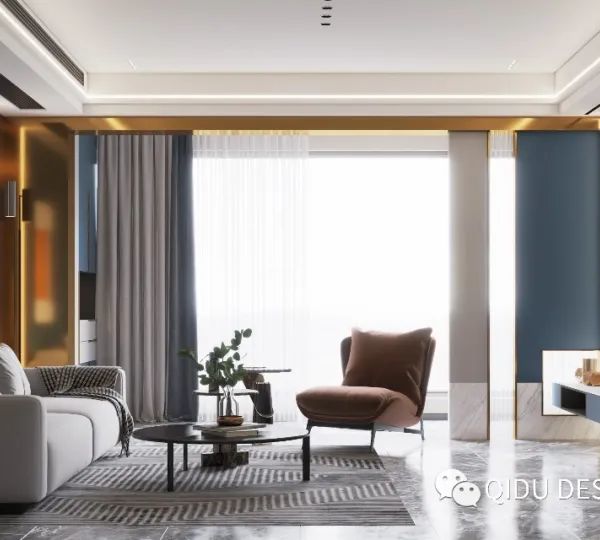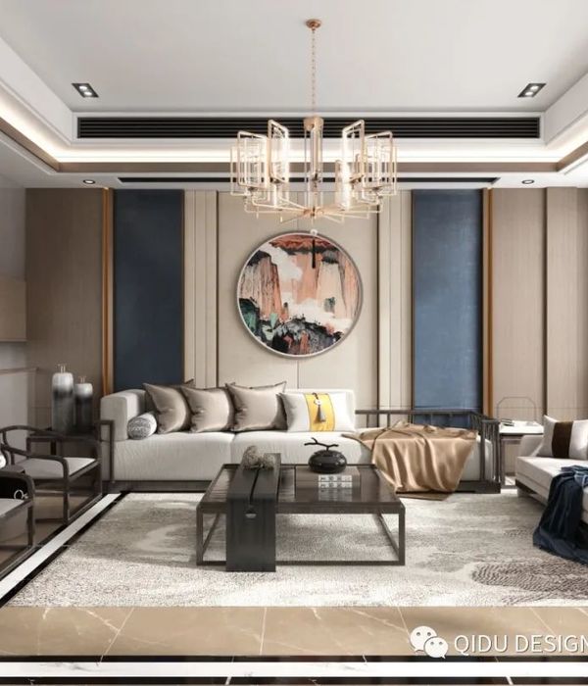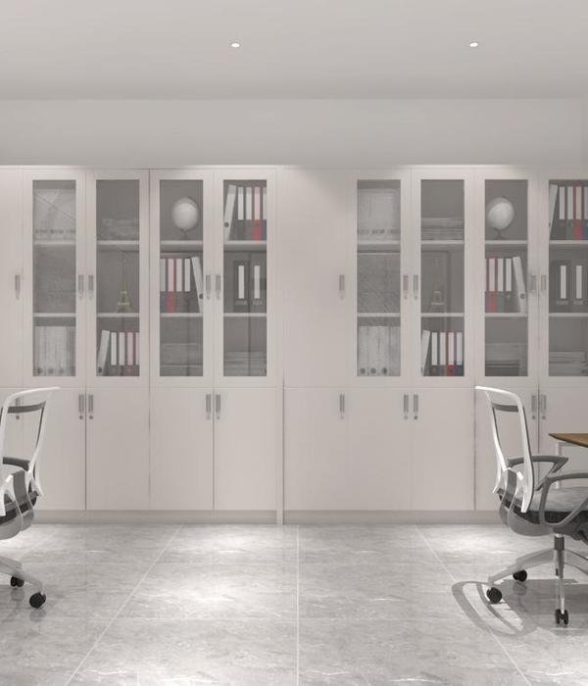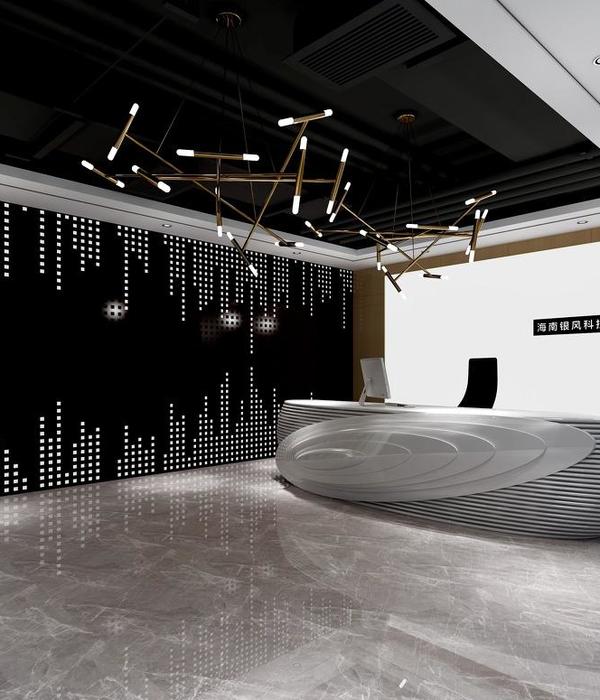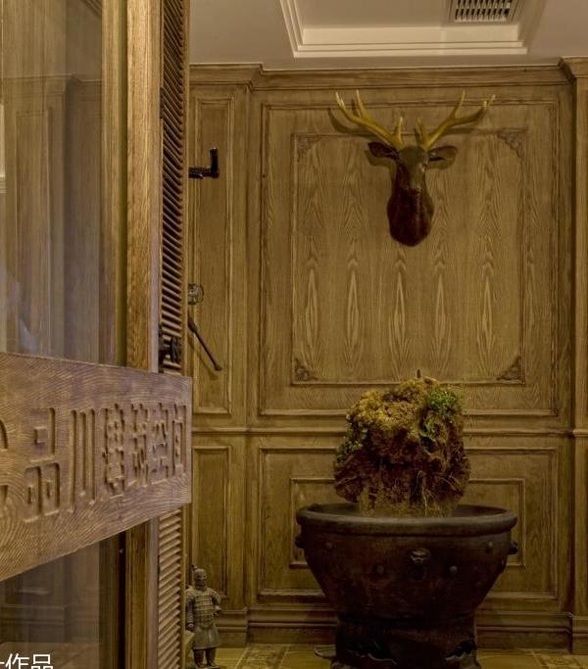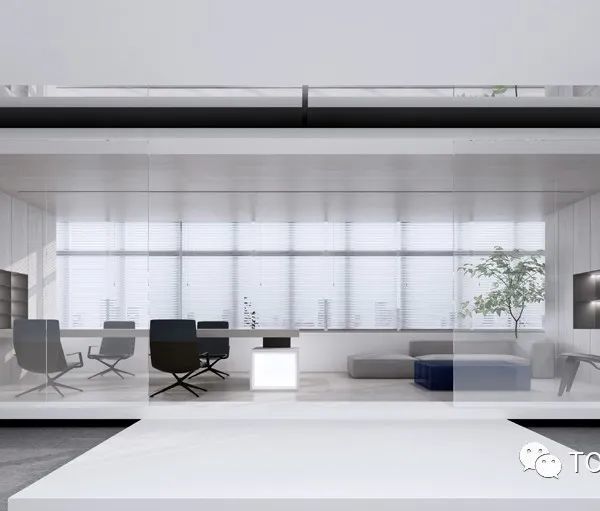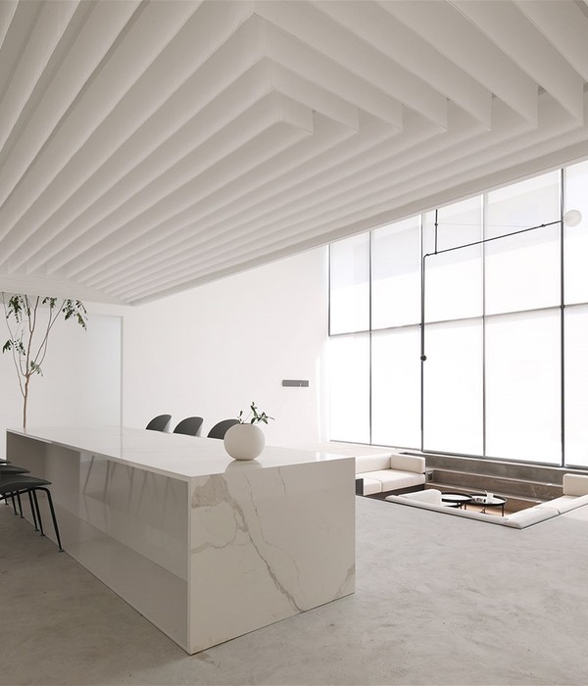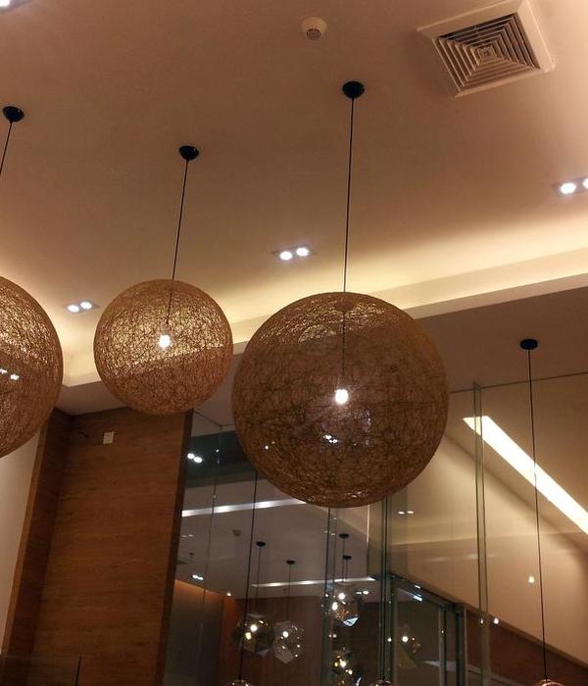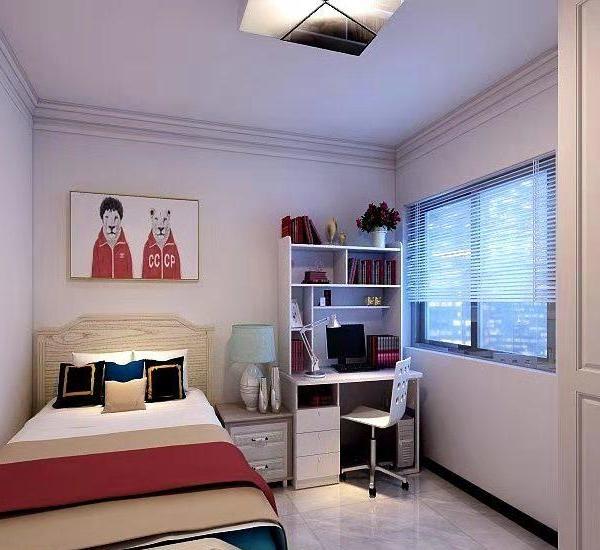Naturehumaine is moving into a century-old building on the corner of Gilford Street, in the square left by Mr. Jiji, the emblematic shoemaker of the neighbourhood who retired.
The project aims to restore the building's heritage features and preserve the soul of a local business while giving it a contemporary touch.
The atelier is set up on 2 levels; on the ground floor is the main work area and the meeting room. The basement becomes a kitchen, dining room, material library and archive area.
The major intervention was to renovate the former inner courtyard on the lateral side, to install the main entrance of the office.
This new space serves as a transition threshold before entering the workspace. The largely glazed entrance incorporates a few shelves used to display architectural models. At the back, the meeting room is concealed by a striated glass panel, creating a play of light and movement while preserving the privacy of its occupants.
At the corner street, the south-facing window provides the opportunity to install a large glass floor supported on the existing beams, allowing light to pass through to the basement. It reveals a new intimate space, enveloped by the rough texture of the rubble foundation and exposed ceiling joists.
The structure of the building is characterized by two columns that retain their original blue chosen by the previous occupant of the building, called “bleu de baltes”.
Orchestrating the space organization, these columns lead to the longitudinal arrangement of the offices. A screen of wood and felt blades between the worktables was designed to improve the sound quality of the space.
All the custom-made furniture offered an opportunity for research and experimentation.
The materials used constitute a simple and minimalist palette compiling the favourite materials of naturehumaine’ s achievements, wood, mosaic, concrete floors, textured glass and steel. The aim is to create a work atmosphere propitious to concentration and creativity.
Type : Architecture studio
Intervention : Renovation
Location : Plateau Mont-Royal, Montréal QC, Canada
Area : XX sqft (gross)
Date : 2020
Photo credits : Ronan Mezière
[FR]
Les nouveaux bureaux de Naturehumaine s'installent dans un immeuble centenaire au coin de la rue Gilford, à la place laissée par M. Jiji, l'emblématique cordonnier du quartier ayant pris sa retraite.
Le projet vise à restaurer les caractéristiques patrimoniales du bâtiment et conserver l'âme d'un commerce de proximité tout en lui insufflant une touche contemporaine.
L'atelier s'installe sur 2 niveaux ; au rez-de-chaussée se trouve l'aire de travail principale et la salle de réunion. Le sous-sol devient un espace cuisine, salle-à-manger, matériauthèque et un espace dédié aux archives.
L'intervention majeure fut de rénover l'ancienne cour intérieure situé du côté latéral, afin d'y installer l'entrée principale du bureau.
Ce nouvel espace sert de seuil de transition avant l'entrée dans l'espace de travail. Largement vitrée, l'entrée intègre également quelques étagères servant à exposer des maquettes d'architecture. À l'arrière, la salle de réunion est dissimulée par une imposte en verre strié, créant un jeu de lumière et de mouvement tout en préservant l'intimité de ses occupants.
Au coin de rue, la fenêtre d'angle orientée franc sud est l'occasion d'installer un grand plancher en verre appuyé sur les solives existantes, permettant à la lumière de traverser jusqu'au sous-sol. Il révèle un nouvel espace intime, enveloppé par la texture brute des fondations de moellons et des solives apparentes.
La structure du bâtiment est caractérisée par deux colonnes qui conservent leur bleu originel choisi par le précédent occupant des lieux, le bleu de baltes.
Orchestrant l'organisation du lieu, ces colonnes conduisent à agencer les bureaux longitudinalement. Un écran de lames de bois et de feutre entre les deux rangées de bureau vise à améliorer l'acoustique de l'espace.
L'ensemble du mobilier est créé sur-mesure et constitue une opportunité de recherche et d'expérimentation.
Les matériaux employés constituent une palette simple et minimaliste compilant les matières favorites des réalisations de naturehumaine ; le bois, la mosaïque, les planchers de béton, le verre texturé et l'acier. L'ensemble vise à conceptualiser une atmosphère de travail propice à la concentration et la créativité.
{{item.text_origin}}

