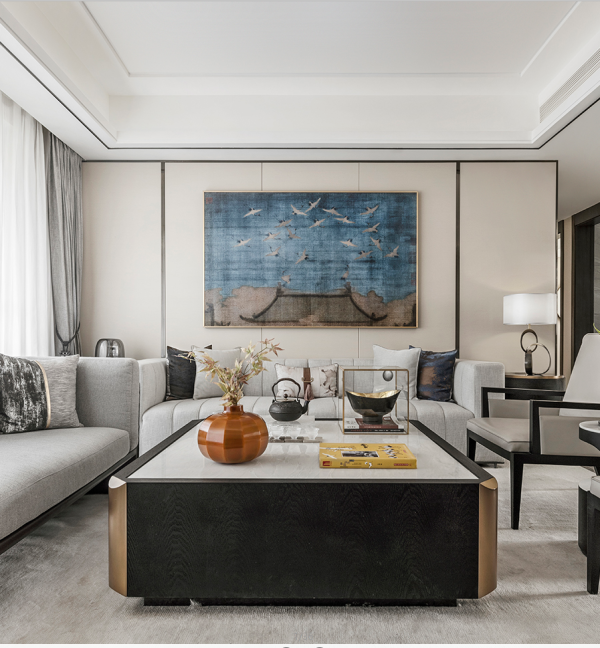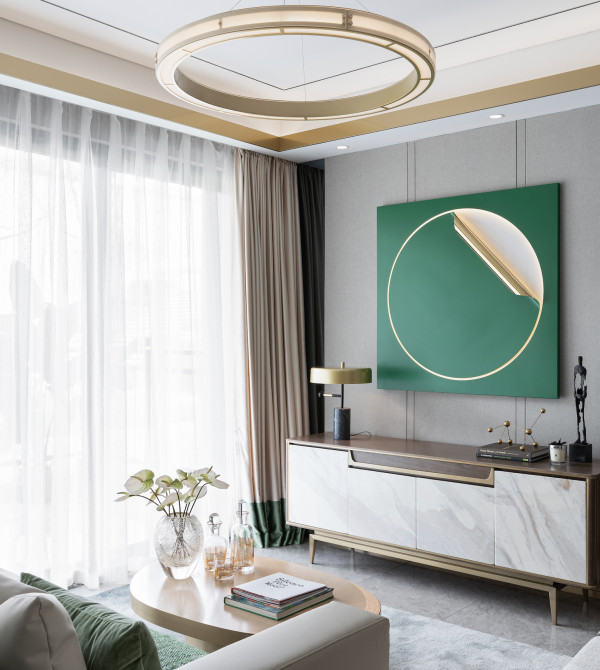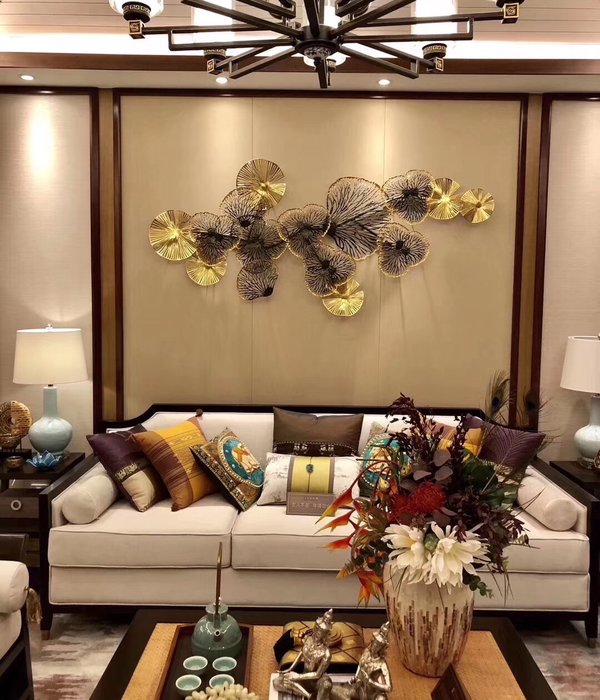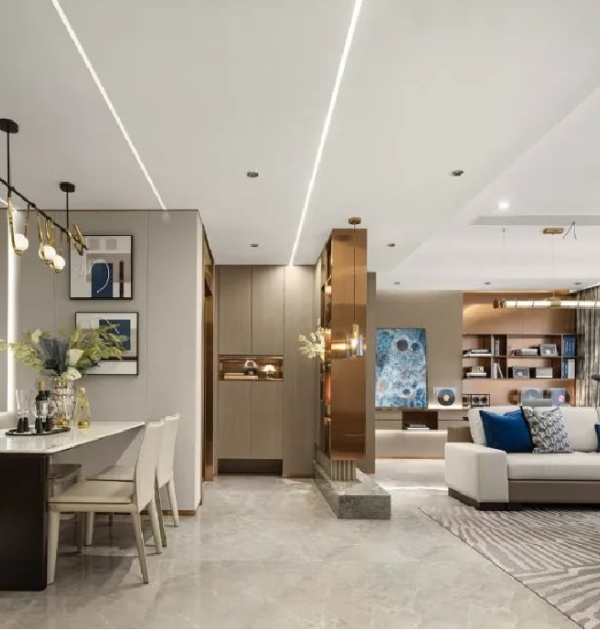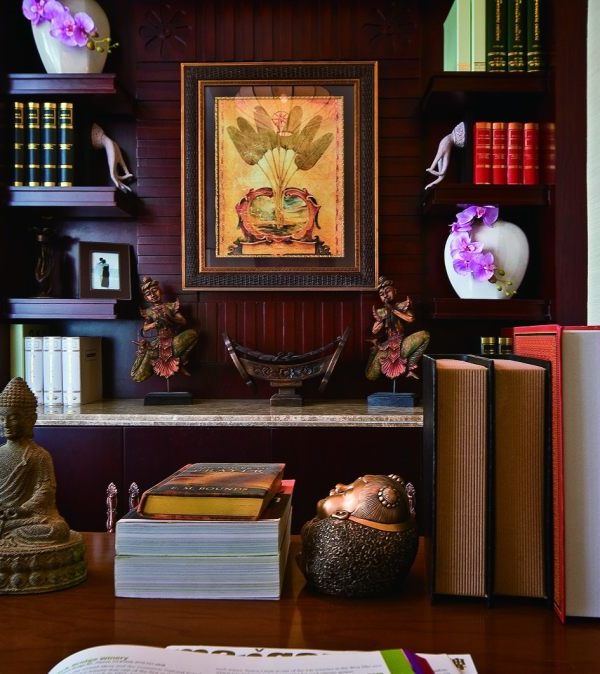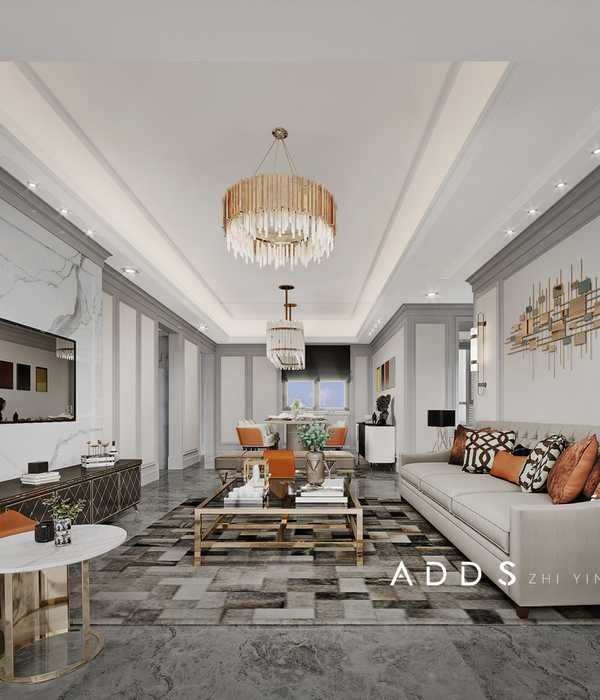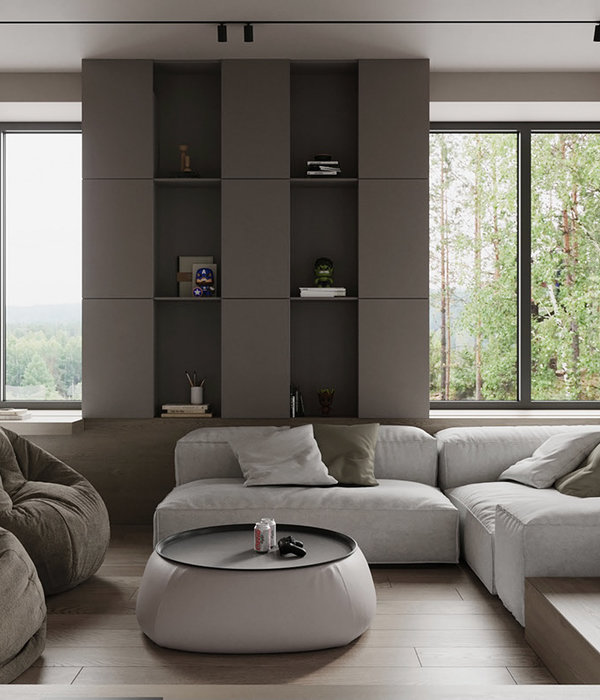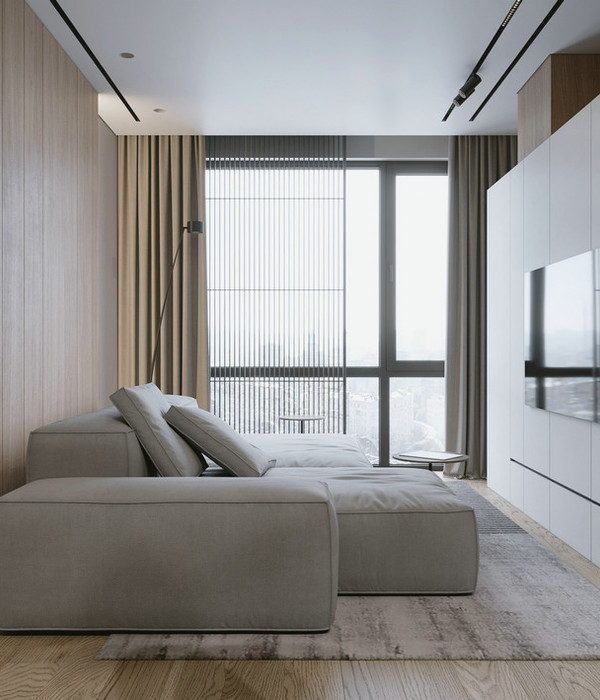Designed by A4estudio, House in the Lake is located in Manantiales at two kilometers of the beach in a private neighborhood with views at the white lagoon. To the terrain of 60 meters front and 90 meters long is access for the ground part rising up more than nine meters in all your longitudinal develop in an approximate 10% slope. Thought like a weekend house, two conditions presented like the most determinant, the first get an exterior space that articulates the activities at fresh air but that keep control visual relation respect the neighbors and allow direct visuals to lagoon and tajamares. The second, organize the program getting independence and privacies between the visitants, as well as open the possibility to make more efficient use of the resources integrating or not spaces according to a number of people.
Courtesy of A4estudio
The project implants in the high part of terrain (getting a complete opening of a house to the best visuals) over a basement that resolves the relation of a project with the natural slope and organizes all the access, wine cellar, playroom, plant room and stores. Over this basement, the house is organized in independent pavilions binds for a transversal gallery. In the south extreme the first pavilion organize the public spaces (living room, dining room, kitchen, gallery, and services), in the north extreme, the second, organize the intimate spaces for the visitants (bedrooms), finally in center and one level above to the others, the third pavilion organize a big suite with gym for the owners house.
Courtesy of A4estudio
Project Info: Architect: A4estudio Location: Manantiales, Uruguay Architects authors of the work: A4estudio: Leonardo Codina, Juan Manuel Filice Area: 1000.0 m2 Project Year: 2017 Manufacturers: Hansgrohe, Hunter Douglas US, Dekton, JOHNSON, Aluar Project Name: House in the Lake All Images Courtesy of A4estudio
Ground floor plan
Basement floor plan
Upper floor plan
Roof plan
Sections
Elevations
Scheme 0
Scheme 01
{{item.text_origin}}


