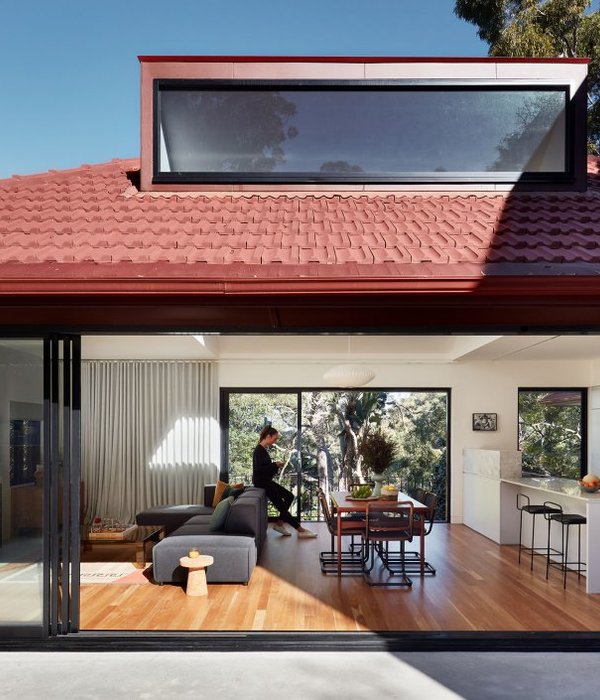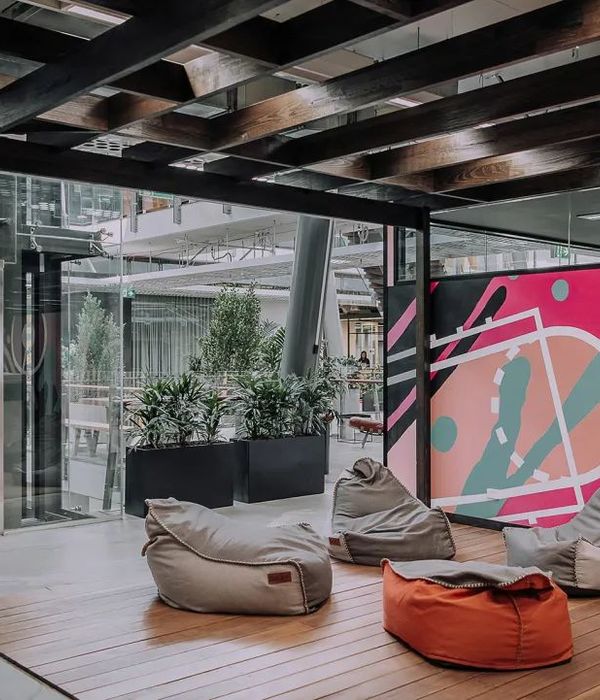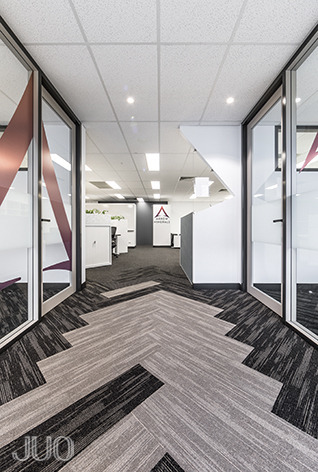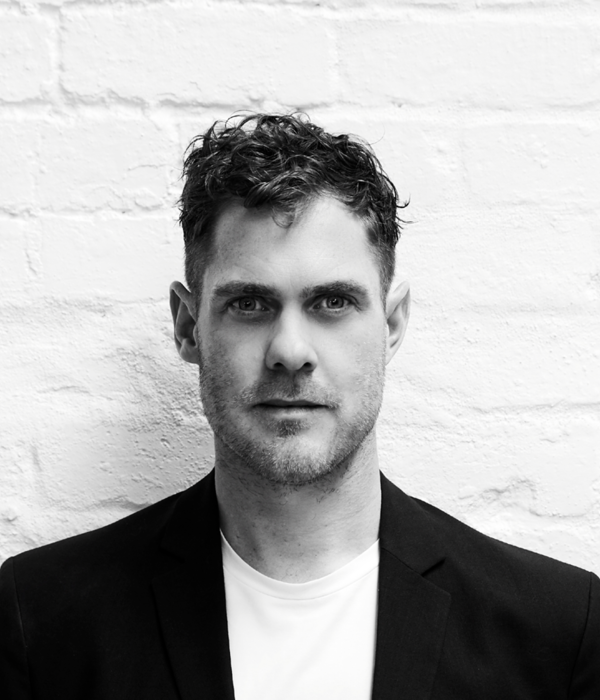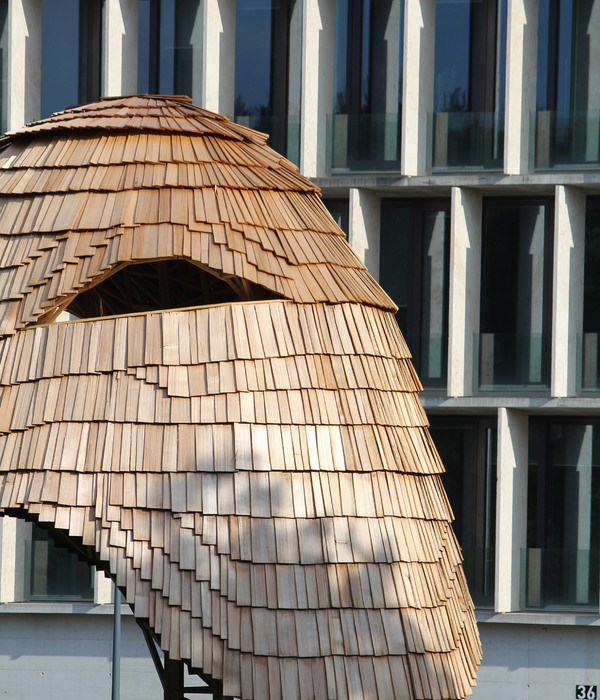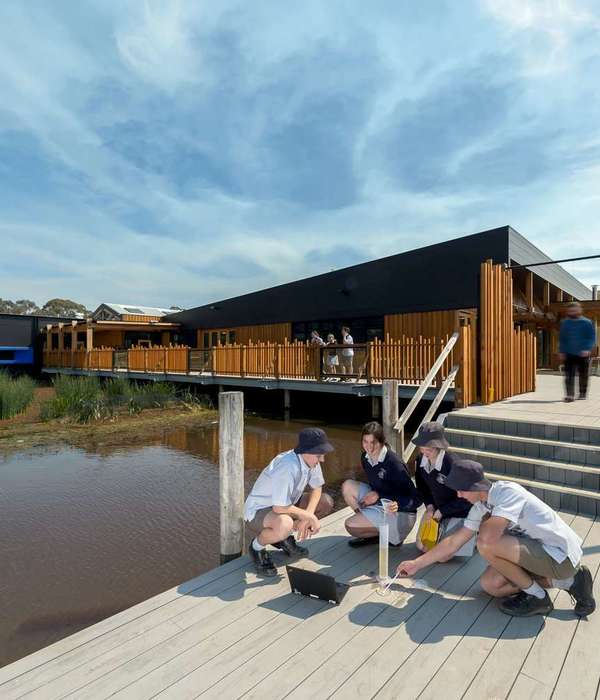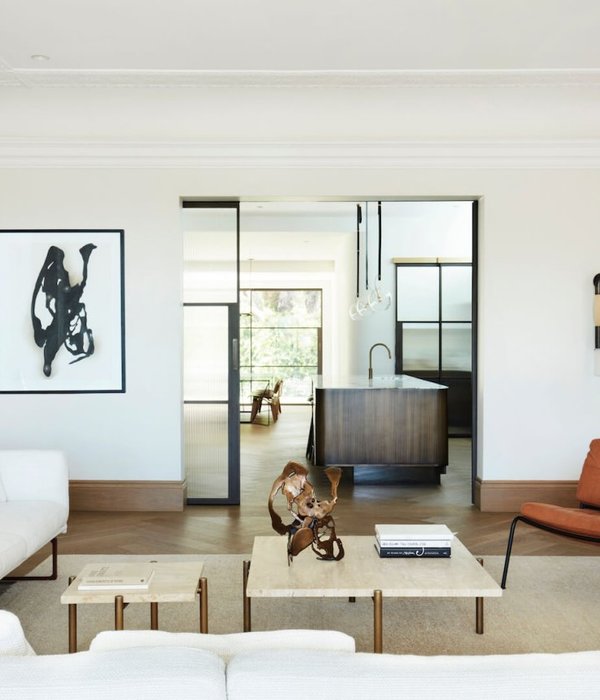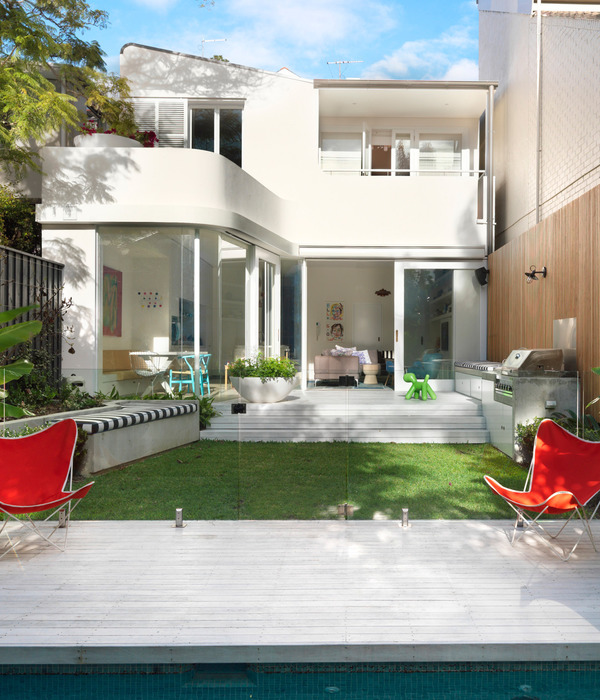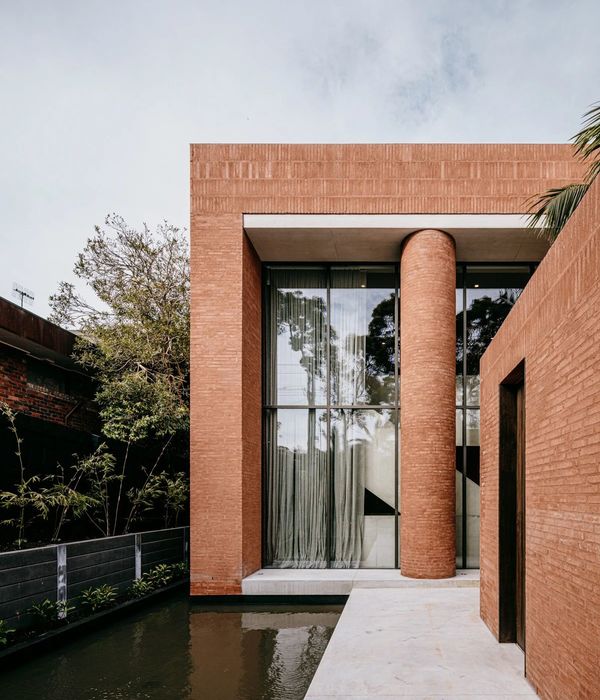S House, is the home of a young couple with 3 children who are in the Pekayon area, West Bekasi. S House is an abbreviation of Split House, which means a house developed with the concept of split level, where the house utilizes space as efficiently as possible with the difference in the level of the short floor with connecting several stair traps at each level.
Houses with dimensions of 7 meters wide and 15 meters long can accommodate the needs of a large enough space with a total of 247m2. The concept of split level in this house helps maximize the space requirements of clients who expect to have 5 bedrooms. The facade of the building with an asymmetrical metal roof is the identity of this house. The house that looks like 2 floors from the front has 7 different levels in it. To get around the height of the house from the front, the upper rooms use the attic room concept which is adjusted to the slope of the roof.
The presence of a split level provides an opportunity for the existence of skylights in the middle of the house that can help maximize sunlight into the room while producing stack effects such as changing air circulation on the ground floor. With voids, people can interact and communicate directly from different floors. The house with a budget of about 3.8 million rupiahs / m2 is dominated by white paint, the aim is to give the impression that the house feels more spacious and open without exploiting artificial light during the day.
{{item.text_origin}}

