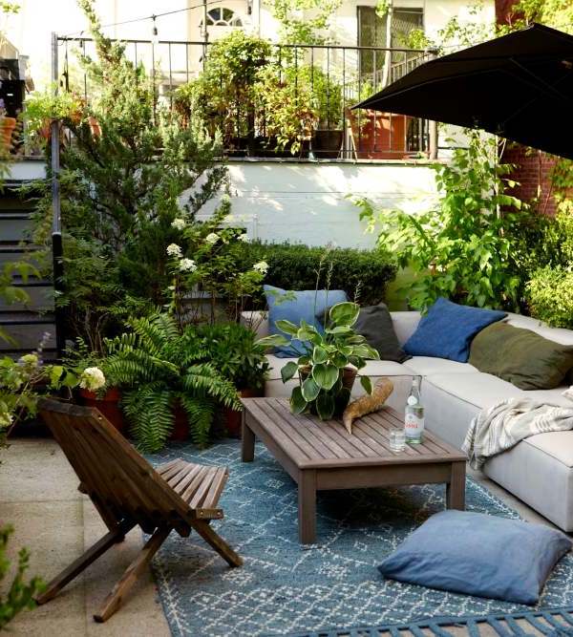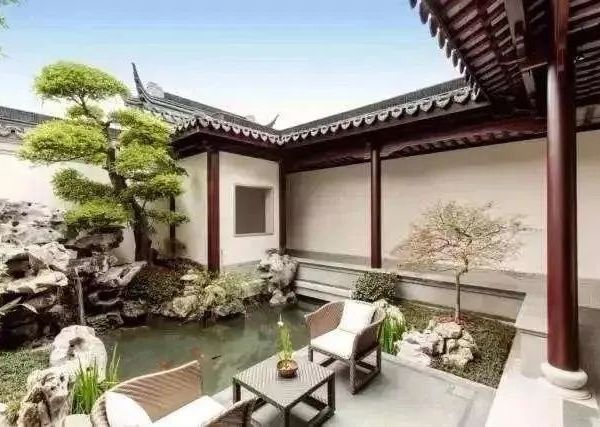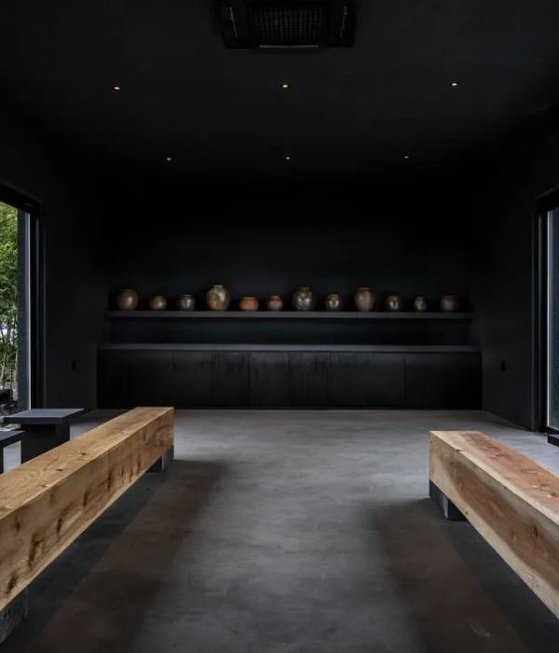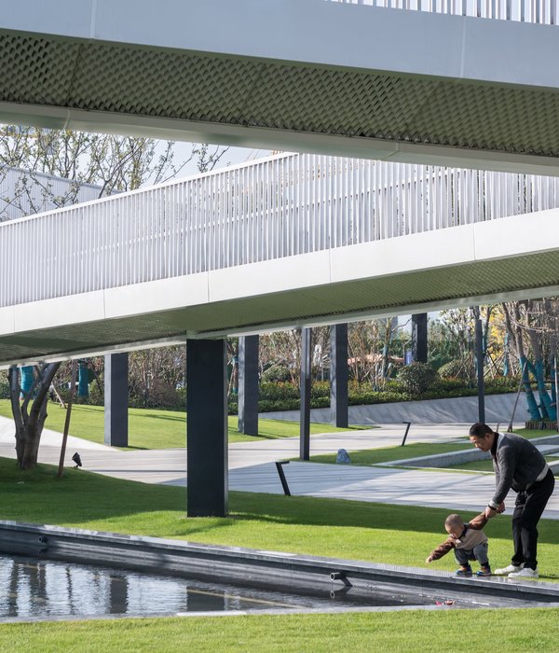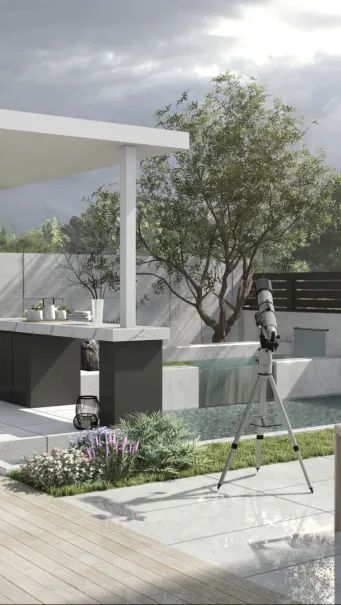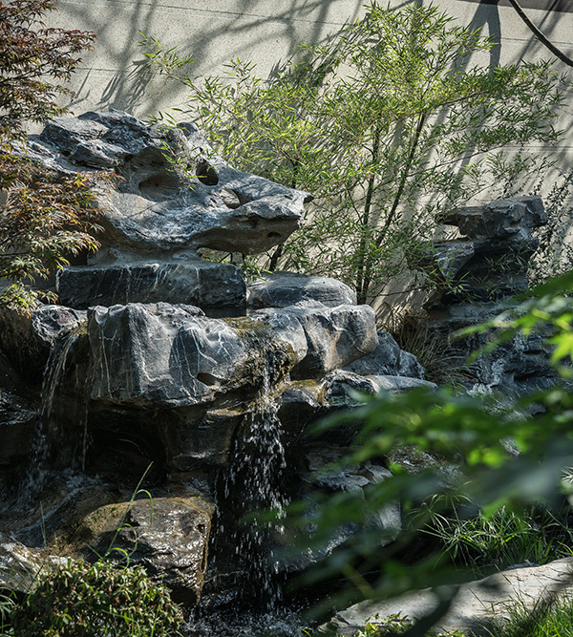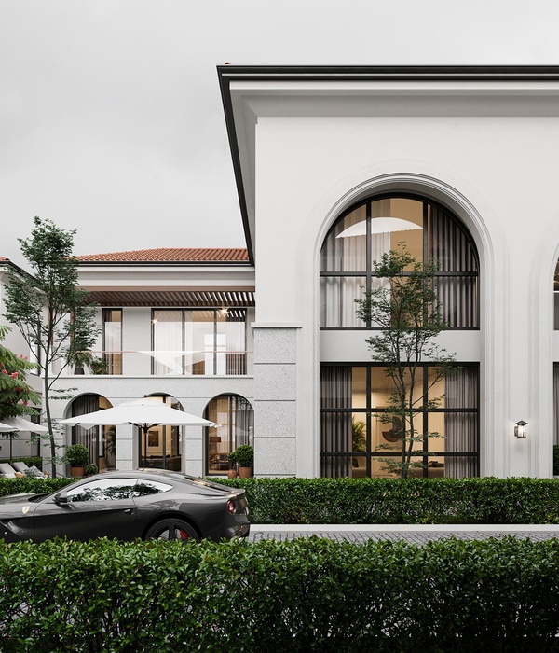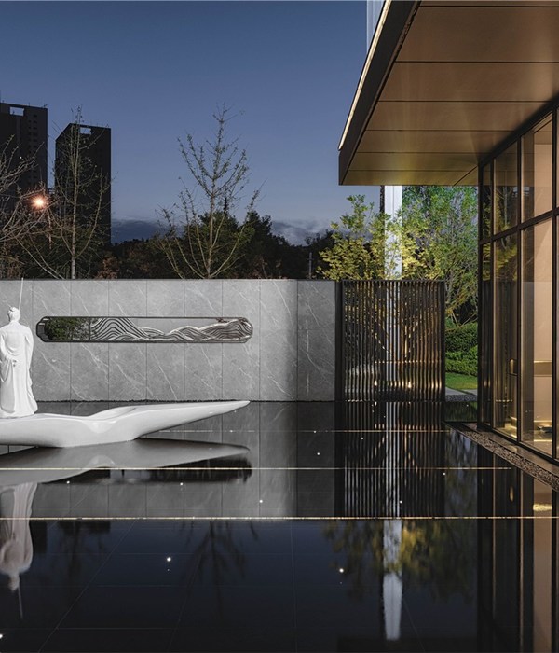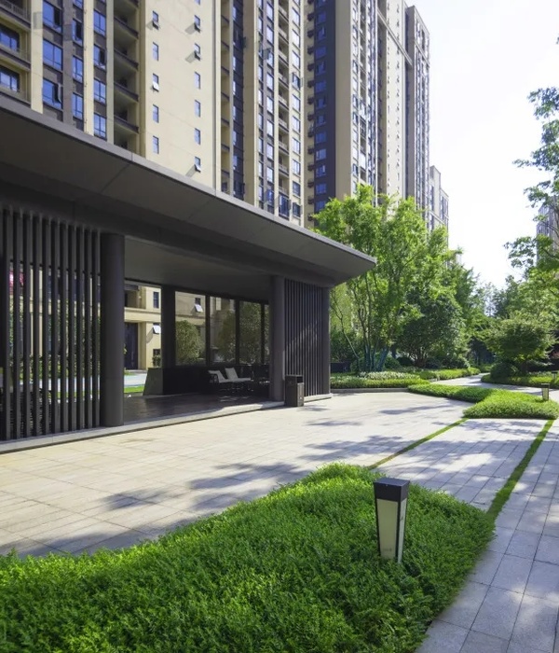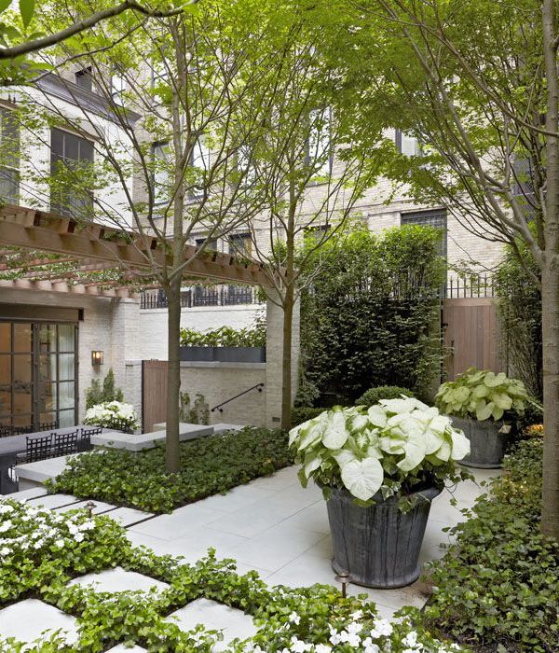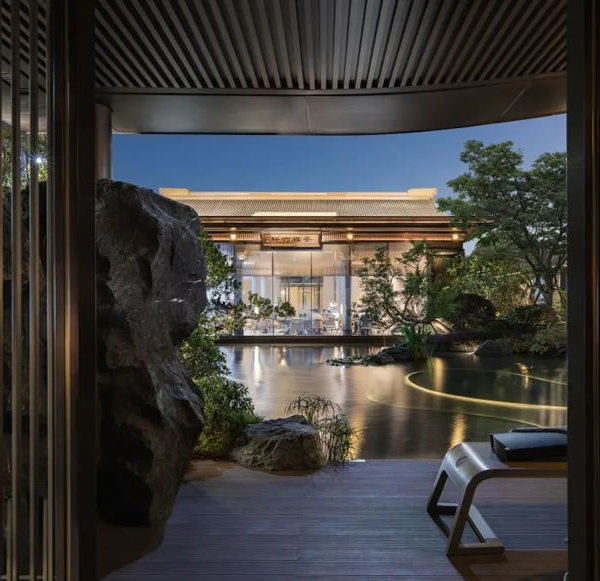- 项目名称:大冶新城吾悦首府示范区
- 用地面积:5732㎡
- 委托业主:新城控股
- 景观设计:天人规划园境顾问服务(深圳)有限公司
- 设计时间:2021年
- 竣工时间:2022年
- 摄影:Naturespace
项目位于湖北大冶,荆楚大地,文化博厚,大冶是古之吴头楚尾,是华夏青铜文化发祥地。身处其中,我们有义务回应当地的文化传承,在现代语境中表现古时风雅、情怀。
The project is located in Daye, Hubei, the land of Jingchu, with rich culture. Daye is the ancient upstream area of Wu and downstream area of Chu back in the Spring and Autumn period of Chinese history, and the birthplace of Chinese Bronze Age culture. Being in it, we are obliged to respond to the local cultural heritage and express the ancient elegance in the modern context.
|
区位分析
“尹家湖片区是大冶最耀眼的一颗星星”,以尹家湖生态公园为核心,风景优美,自然资源丰富;同时周边交通网络发达,距高铁站约0.1公里,距火车站4.5公里,距市政府3.5公里,距客运站3.5公里,出行非常便利。展示区位于住宅地块西北侧,既是整个大盘的开端,也是与吾悦广场悦动的一站。如何表达大冶的自然优势?如何回应客户的荆楚情感?如何在传承文化与承载生活间找到共鸣?我们在此寻找答案。
"Yinjiahu area is the most dazzling star of Daye", with Yinjiahu Ecological Park as the center, surrounded by beautiful scenery and rich natural resources; at the same time, the transportation network is well developed, the High-Speed Railway Station is about 0.1 kilometers away from. It is 4.5 kilometers away from the railway station, and 4.5 kilometers away from the municipal government district. 3.5 kilometers, 3.5 kilometers away from the inter-country bus station, travel is very convenient. The exhibition area is located on the northwest side of the residential plot, which is not only the beginning of the whole development site, it is also a metro railway with Wuyue Plaza. How to express the natural advantages of Daye? How to respond to customers' Jingchu emotions? How to find resonance between inheriting culture and carrying life? We are here to seek the answer.
|
周边资源分析
荆楚文化追求浪漫、崇尚自然,景观力图将人带入一个可感可知的空间情境,跳脱出传统形式的复制,侧重文化精神的传达,让设计承载当下的生活,让空间成为生命的容器。
Jingchu Culture pursues romance and advocates nature. The landscape strives to bring people into a perceptible space situation, escape from the duplication of tradition. Focus on the transmission of cultural spirit, design will carry the existing forms of living, and let the space to become the container of life.
|
设计愿景
礼仪入园,门庭为序。在传统高门大院的形制基础上,对材质、细节进行简化,使之更具现代时髦气息,正面龙纹及兽面纹装饰均来自于大冶青铜器身传统纹饰。
Etiquette in the garden, begins with the entrance. On the basis of the shape of a traditional home with high gate entrance, we simplified the use of materials and details to make it fits the modern and chic vibe. The dragon and animal face craving details originate from the traditional patterns of Daye bronzeware.
进入大门后,一条甬道连接二道门厅。镂空花窗的背面其实别有洞天。
After entering the gate, a corridor connects two halls. Behind the window with decorative grill patterns is actually an opening to other unique spaces.
我们依据传统园林楼阁排布、假山堆叠、水景规划的要领,用一条长廊围合出一方水景,转折如意、步移景异。
According to the traditional pavilion garden arrangement: rockery stacking, and waterscape design. Using a long corridor to enclose a waterscape, which can turn like a charm and provide a change of scenery every step of the way.
二道门厅进门的一面以茶座迎客,转身即是依水的长廊,对岸向水亭则设计一组沙发与之相对、娴静观水。
Entrance hall consist of two settings: Tea corner with seats to welcomes guests on one side, and a long corridor by the waterscape on the other. On the opposite bank, Xiangshui Pavilion is designed with a set of sitting out for one admires the waterscape demurely.
借助廊亭形成的一处小小水瀑,水中一叶雕塑行舟,更将这一方场景的情绪拉满。
With the help of a small waterfall formed by the gallery pavilion, a leaf sculpture sailing in the water highlighted the scene setting with thoughts.
花园之后,渐趋宁静,静水盘上孤植罗汉松静静驻立,随四时倒影不同风光,以惮意将自然过渡到生活,从外在回归内心。
Entering to the garden, the mood gradually became quiet. The solitary pine tree stands quietly on the still water plate, the scenery changed with the four seasons. Bringing the Zen from nature to urban living, return to our heart from the outside world.
归家之乐,在于放松。“莲”之飘逸,“莲”之清涟,正好合乎此时的心境。屋顶花园样板间是展示未来生活场景的重要区域,分为到达休息区、核心水景区、绿化种植区几个部分,以自然的元素引入,以精致的细节让人注目,减弱空间围合带来的束缚感。
The joy of returning home lies in relaxation. Using the Lotus as the main theme, the elegance and the pureness of lotus are exactly in line with the mood at this setting. The roof garden show area is an important area to display the scenes setting of the future living. The space is divided into several parts: the arrival area, the feature water core, and the green planting area. It is introduced with natural elements, and it attracts attention with exquisite details, which diminish the space ecclosure and lesson the sense of restraint.
The plant design no longer taking the sphere grouping and formal approach, insteadusing the naturalistic method of life to simulate the symbiosis principle of the natural habitat. In the seemingly disordered combination, it is more attractive and of lasting beauty.
| 设计师说
我们希望用沉稳的色调,光影的变幻,山水的脉络,以及文化的沉淀,营造出属于中式园林的婉转礼歌,领略传统文化的精神意境,在一切喧嚣出现前找到片刻的宁静,打破时间界限的空间延续。而它不仅是居所,更是生活,是对这座城市的热爱且期待的模样。
We hope to use calm colour tones, the change of light and shadow, mimic the context of mountain landscapes, and the precipitation of culture to create an unique gentle ritual song belongs to this Chinese Garden. Appreciate the spiritual concept of the traditional culture, one can find a moment of tranquillity within all the hustle and bustle. The landscape design is the space continuation that break the time limit. It is not only a residence, but also a life and song for love, It is what the city longing for.
| 项目档案
项目名称:大冶新城吾悦首府示范区
项目地点:湖北 黄石
用地面积:5732㎡
委托业主:新城控股
景观设计:天人规划园境顾问服务(深圳)有限公司
方案设计:李瑛琦 李红 秦荷璠 梁浩文 林春福 甘南 张媛 钟凯颖
植物设计:林俊珊 方敏
园建设计:黄雄明 罗乐华 黄千洪 姚理芳
设计时间:2021年
竣工时间:2022年
摄影 / Naturespace
- END -
往期作品
我们会不定期更新,带给您不一样的精彩
{{item.text_origin}}

