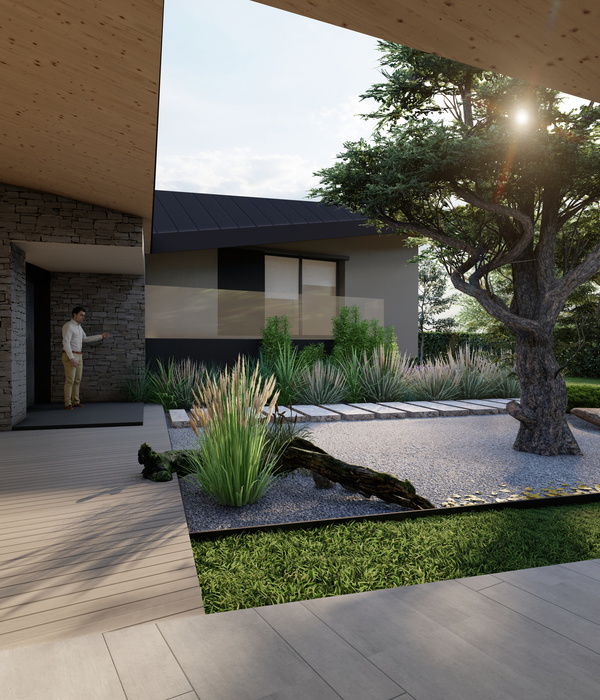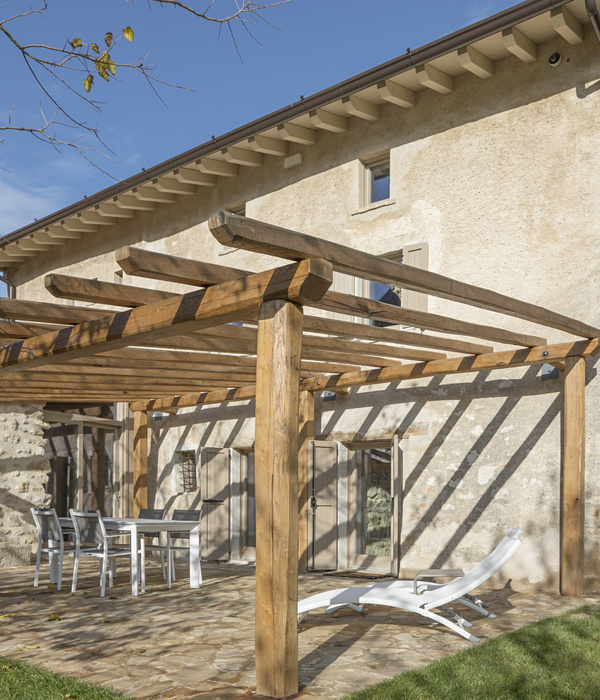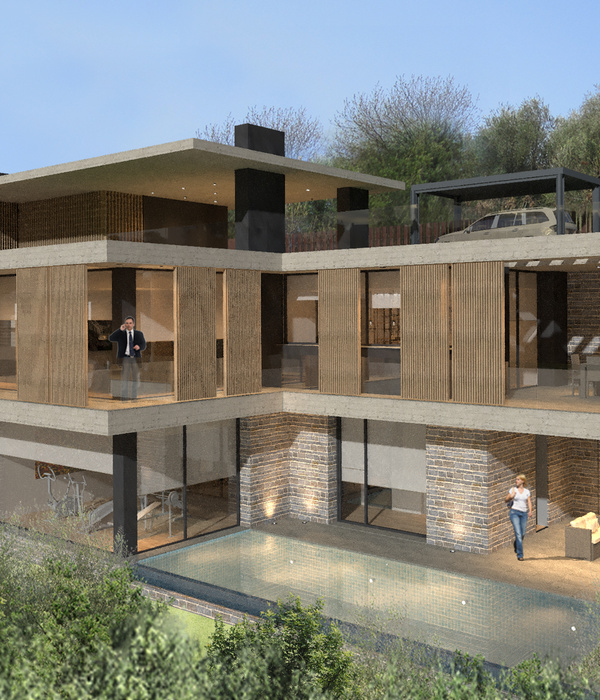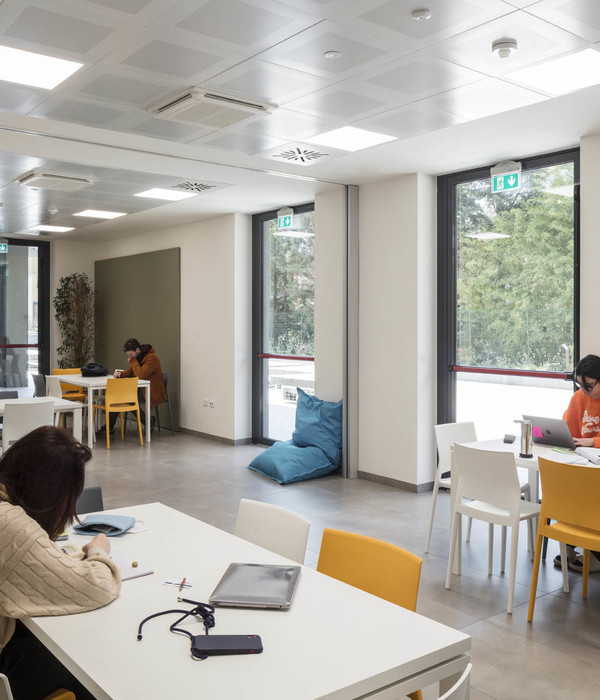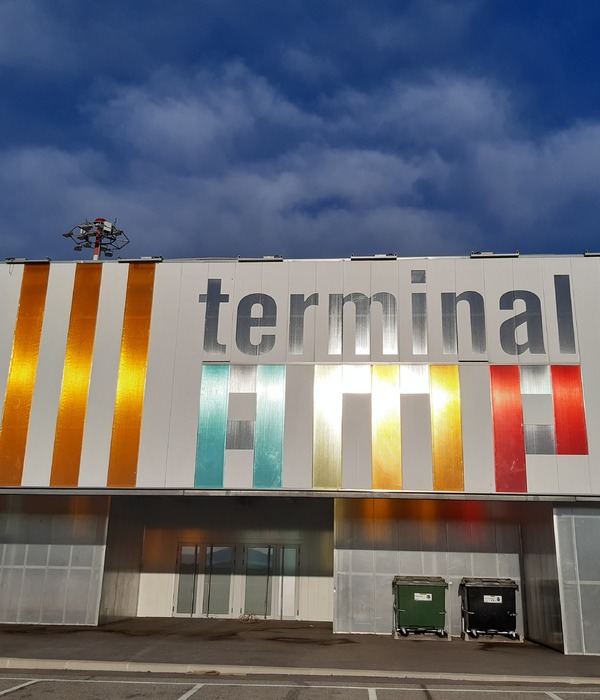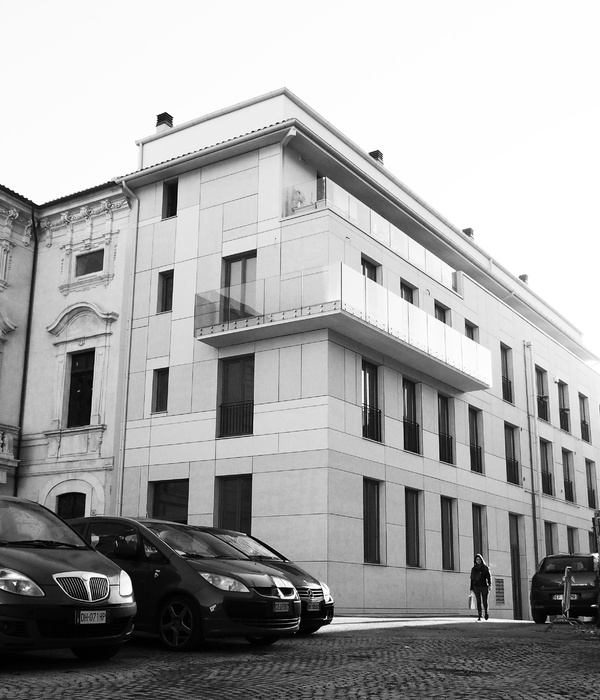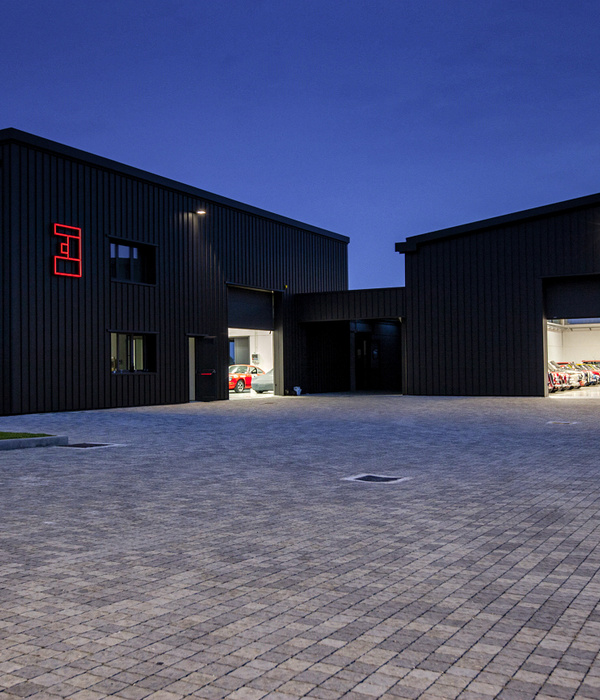在一个669平方米的场地,以及一个具有挑战性的8米斜坡上,建筑师被赋予了设计一个最能适应这一挑战性地区的单户住宅的使命。
On a site of 669m², and a challenging 8m slope, the architect was given the mission to design a single-family residence that best accommodates this challenging area.
建筑师决定将项目分布在3个不同的楼层,一层是社交环境的入口层,一层是严密的私人空间,以及用于沉思的地下室。
The architect decides to distribute the project on 3 different floors, being the access level as a social ambient, the first floor as strictly private, and the basement that takes place part service.
这些层次的项目分离,使最常用的环境考虑到景观,而地下室允许直接进入土地前面的植被区,因为它被上面的楼层隐藏。
The separation of the program in these levels occurs so that the most used environments contemplate the landscape, while the basement it allows direct access to the vegetation area in front of the land, as it is hidden by the floors above.
该住宅通过木质板条的装饰特点体现了房屋的温暖,并在内部天花板上使用这种材料,将混凝土的简单性与木材的舒适性相结合。不透明的设计保证了住宅与入口处的私密性,而透明的落地式设计则保证了与大自然的视觉联系,使地形在所有的视觉延伸中都享有特权。
The residence adds value in the warmth with the external embrace made by the wooden slats, and the use of the material internally in the ceilings, marrying the simplicity of concrete with the coziness of wood. The opaque plans guarantee the privacy of the residence in relation to the entranceway, and the transparent floor-to-ceiling plans receive all the visual connection with nature that privileges the terrain in all its visual extension.
Interiors:FelipeCabocloArquitetura
Photos:ManuelSa
Words:倩倩
{{item.text_origin}}

