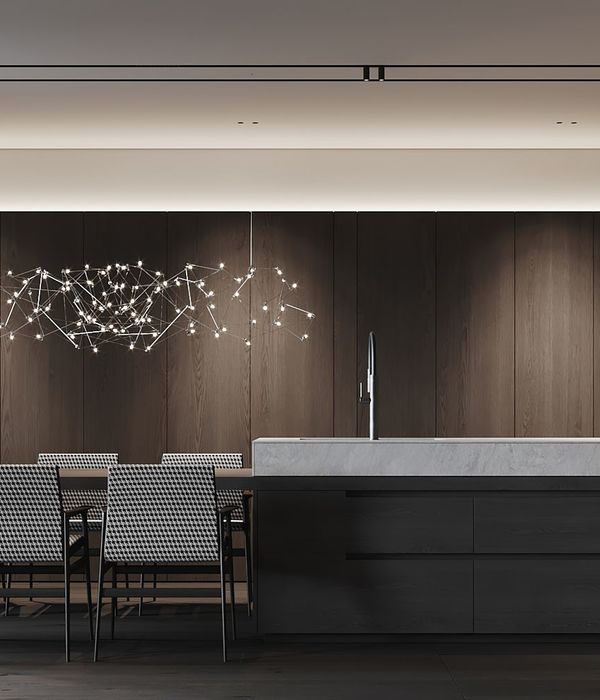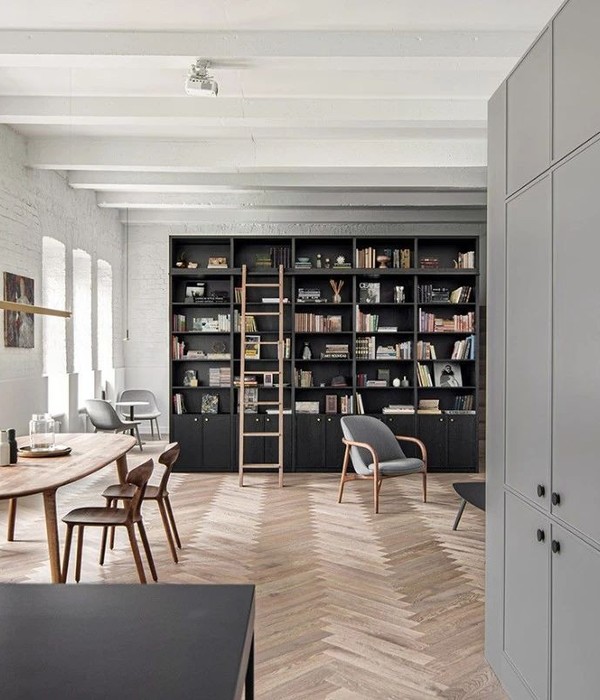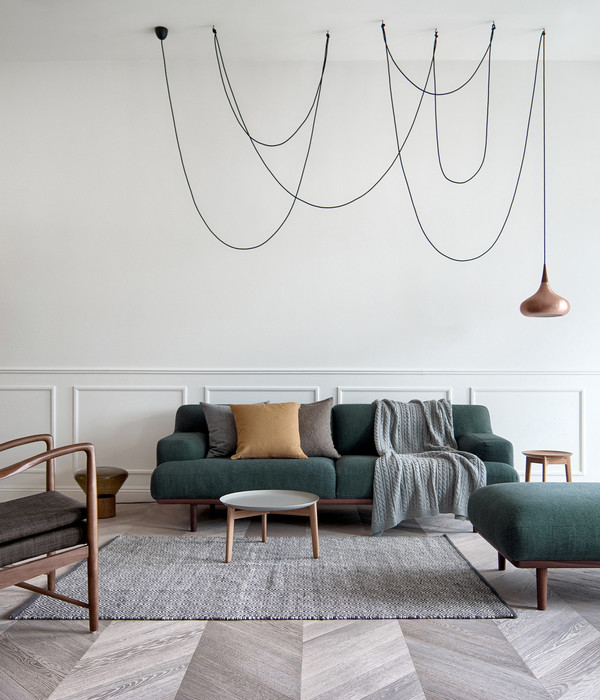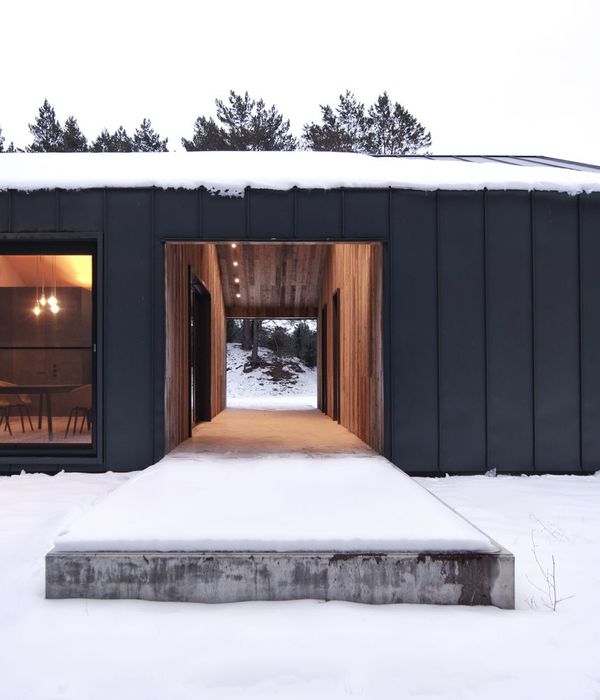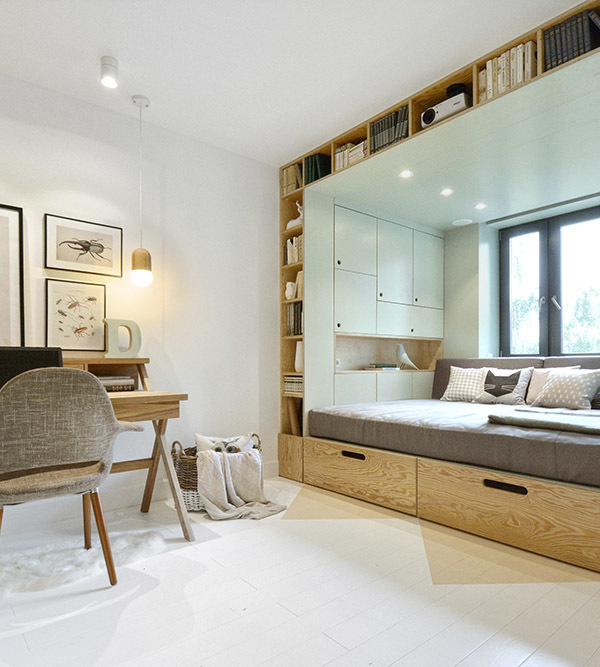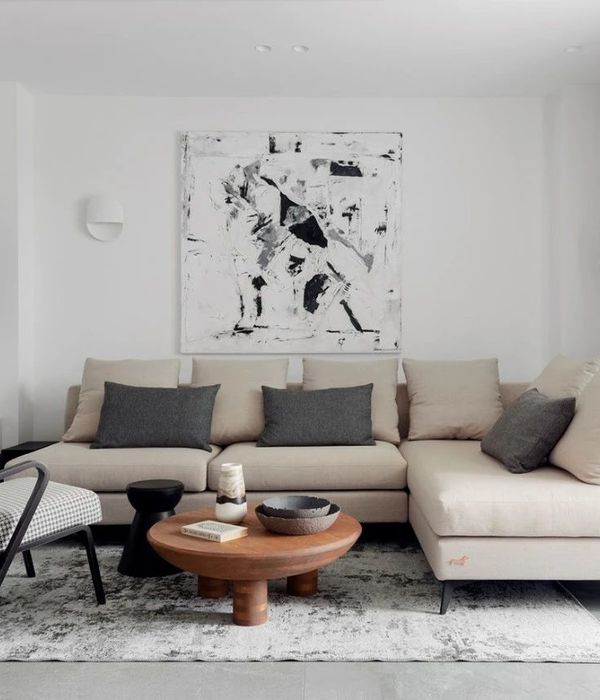- 项目名称:红星集团办公室
- 设计方:东形西见
- 设计时间:2019,07
- 完成时间:2020,10
- 项目地址:福建省福州市仓山区浦上大道198号
- 建筑面积:350㎡
- 摄影版权:许晓东
- 施工方:尚成装饰
- 客户:红星集团
于我们而言,空间总暗喻某些自由,那些被时下躁动放大的金玉其外,徒有其表,像浮萍散在这里,构成心灵的撞击。于是在那材料与材料之间的空隙,我们移来自然花木补平灵魂的空旷与创伤,引人走出楼宇内这些狭隘的视野,将自然以最简短的书写方式,诺以结构,以材质,以光,勾勒这个存有边际的个人宇宙。
For us, space always implies certain freedom. Apart from the gold and jade magnified by the current restlessness, it has nothing but its appearance, like duckweed scattered here, forming a collision of the soul. Therefore, in the gap between the material and the material, we moved the natural flowers and trees to fill the void and trauma of the soul, lead people out of these narrow visions in the building, and use the shortest way of writing, promise to structure, and materialize nature. Use light to outline this marginal personal universe.
▼以结构,以材质,以光引人走出楼宇内这些狭隘的视野,
leading people out of these narrow visions in the building
▼由楼道看室外休闲空间,
viewing the outdoor area from the hallway
▼通过阑珊看室外休闲空间,
viewing the outdoor garden through the grid wall
▼电梯前空间与室外休闲空间,space in front of the elevator and the outdoor garden
而这次,我们将混凝土作为那段最幽邃的比喻,比喻木的纹理,比喻黑雾中的那片撞击出巨响的森林。在雾中,在透着光的格栅墙的尽头,有郁郁葱葱,有悠然见南山,有自我哲学的山野和峰谷。
But this time, we use concrete as the most fascinating metaphor, the texture of wood, and the forest in the dark fog that makes a loud noise. In the fog, at the end of the light-transmitting grid wall, there are lush greenery, leisurely views of Nanshan, mountains and peaks and valleys of self-philosophy.
▼由室外休闲空间看室内,viewing the interior from the outdoor garden
▼由茶室看室外休闲空间,viewing the outdoor garden from the tea room
▼茶室细部,
detail of the tea room
又再去捕捉一种更平和,静止,如山河间川流的音色般的设计语言,囊括内在存留着的意象系统,创造门窗与隔断之间必会构成的特定意义。使散漫的思维得以连结,维系成一种平衡。
It also captures a more peaceful and static design language like the sound of a river and a river, including the inherent image system, creating a specific meaning that must be formed between doors, windows and partitions. Make loose thinking can be connected, maintain a kind of balance.
▼台阶成为空间之间的过渡,Steps become transitions between spaces
▼水吧,
water bar
▼水吧细部,detail of the water bar
▼员工办公区,work space
▼由走廊看员工办公区,
viewing the work space at the hallway
▼董事长办公室,
CEO Office
▼家具细部,
detail of the furniture
在城市上端,楼邸的高层,在那个更远更高的边界。有方寸之地,描绘建筑诗中的音律,意会苍穹包容过的每个深沉的季节。星河在框定的窗和云之间奔走,以智识和创作的角度将每一次工作中交谈送回温暖的现实。
At the upper end of the city, the high-rise buildings are on the farther and higher border. There is a square inch, depicting the rhythm in the architectural poem, and it means every deep season contained in the sky. Galaxy runs between the framed window and the cloud, returning every conversation in the work to the warm reality from the perspective of intellectual and creative.
▼空间细部,detail of the project
▼材料细部,
details of material
▼平面图,plan
项目名称:红星集团办公室
设计方:东形西见
公司网站:
设计时间:2019/07
完成时间:2020/10
主创及设计团队
主创:李超 陈志曙;
设计团队:江伟 朱毅 吴圣辉
项目地址:福建省福州市仓山区浦上大道198号
建筑面积:350㎡
摄影版权:许晓东
施工方:尚成装饰
客户:红星集团
Project name:Red Star Office
Design:EAST TO WEST
Website:
Design year:2019/07
Completion Year:2020/10
Leader designer & Team
Main creator: Li Chao, Chen Zhishu;
Design team: Jiang Wei, Zhu Yi, Wu Shenghui
Project location:Fuzhou pingtan county town water village water drainage pond pocket on the 18th
Gross Built Area (square meters):350㎡
Photo credits: Xu Xiaodong
Contractor: Shangcheng Decoration
Client: Red Star Group
{{item.text_origin}}

