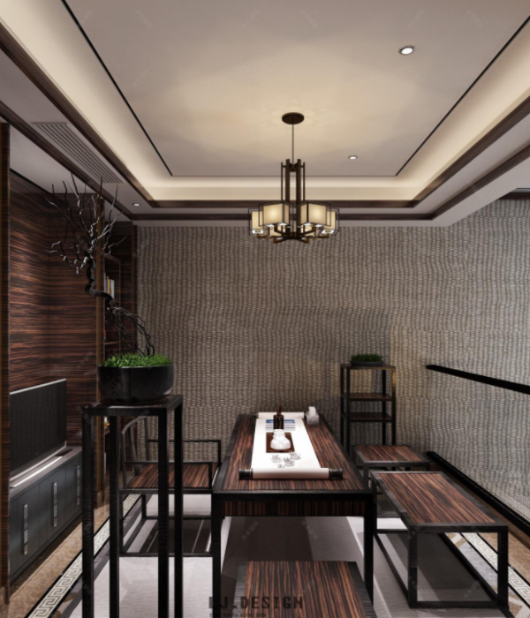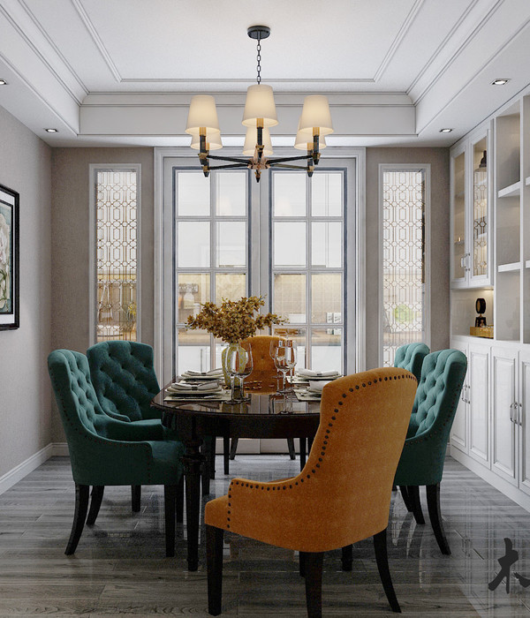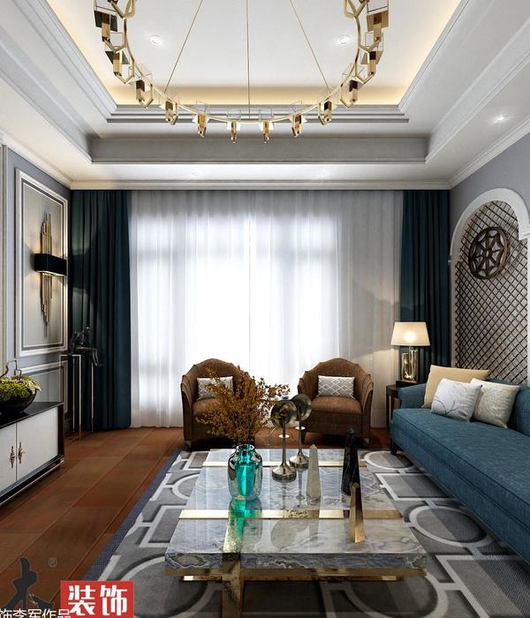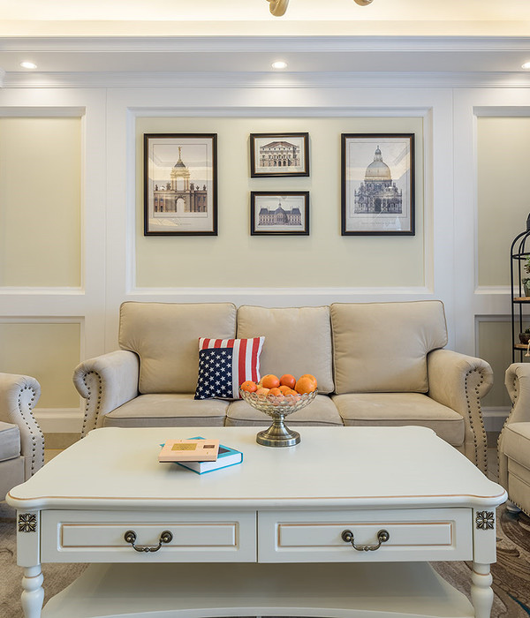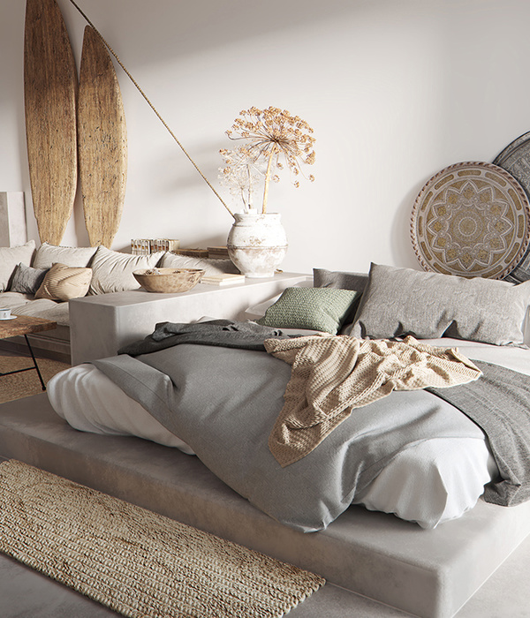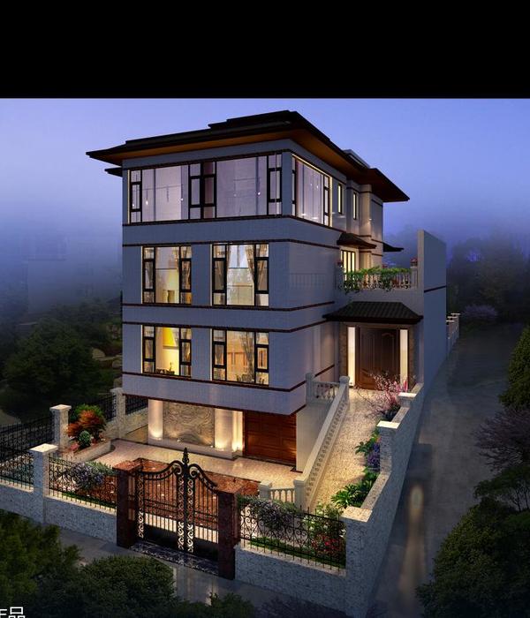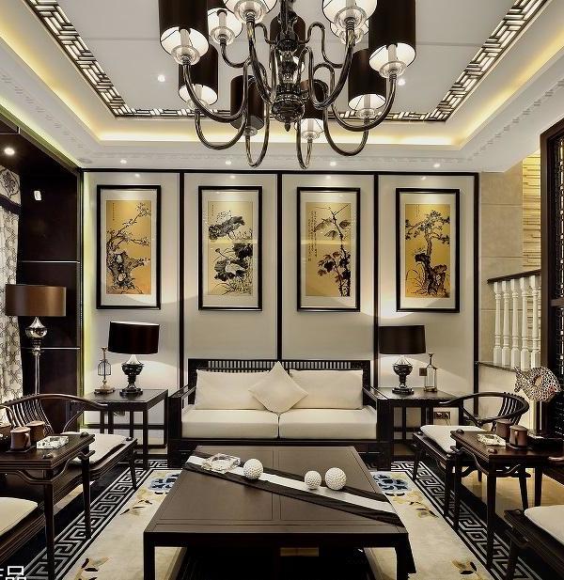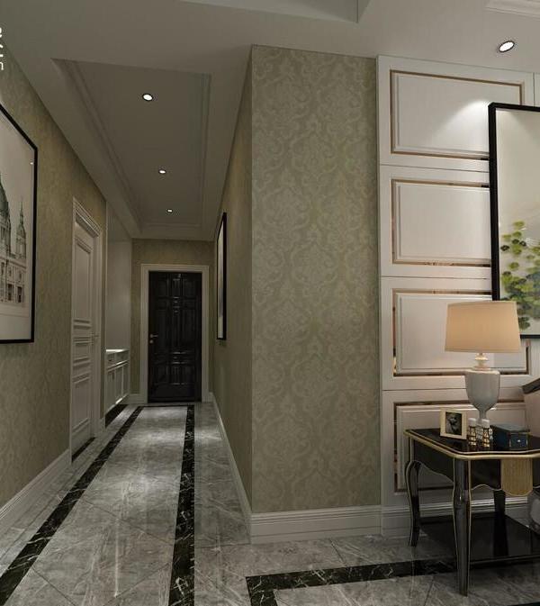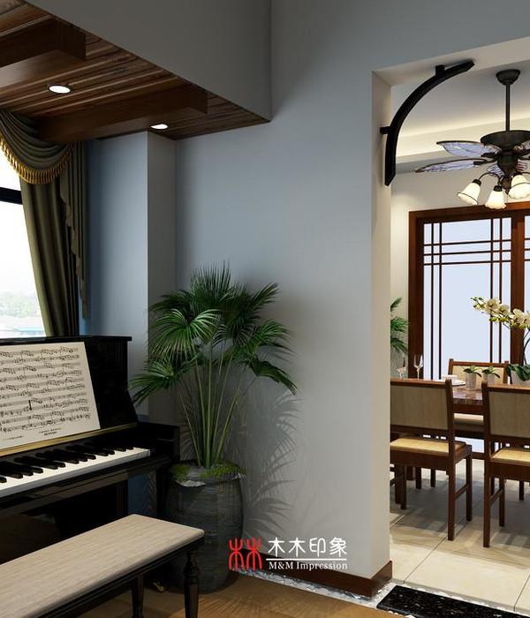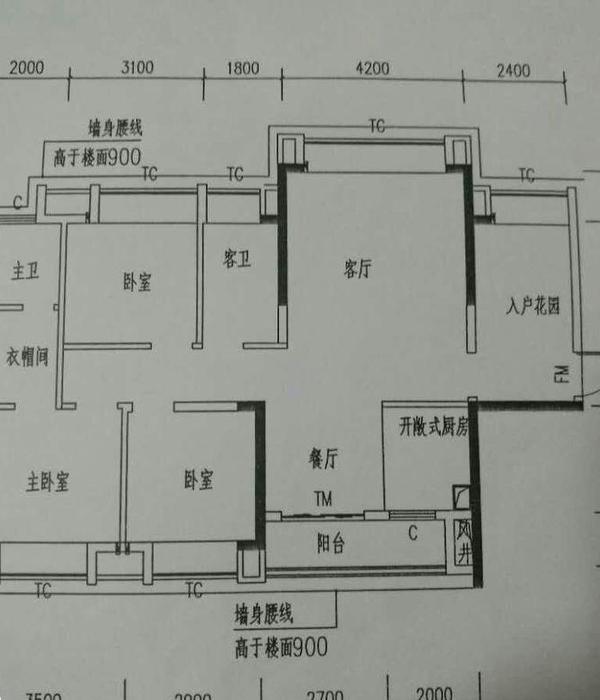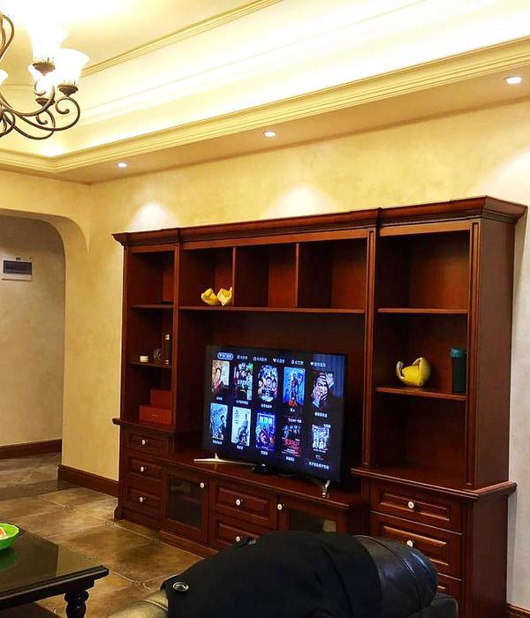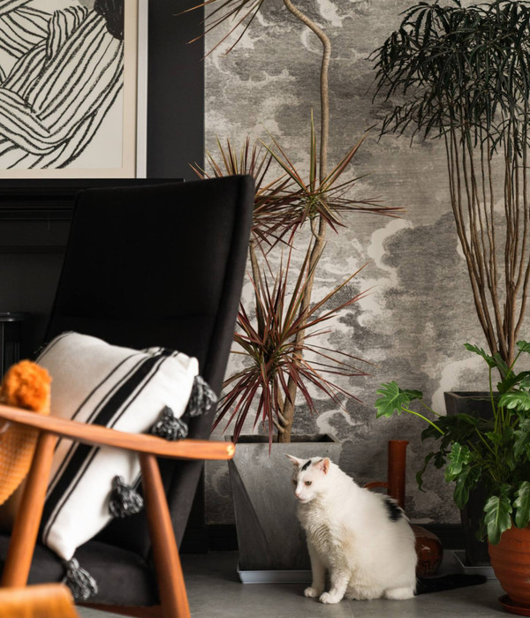架构师提供的文本描述。一所小型私人住宅位于一个风景如画的地方,距离里加约30公里。这块土地位于森林的边缘,位于里加湾附近。工地上的建筑物(房屋和车库)有一个单独的位置,因为它们是在以前的地基上建造的。这些建筑物是由一个露台连接起来的。
Text description provided by the architects. A small private house is located in a picturesque place about 30 km from Riga. The land plot is on the boarder of the forest and is located near the Gulf of Riga. A separate position of the buildings (house and garage) on the site is due to the fact that they were erected on the previously existing foundations. The buildings are connected by a terrace.
Courtesy of INT2 architecture
INT 2架构
Ground Floor Plan
Courtesy of INT2 architecture
INT 2架构
房子的功能分为两个部分:主区和客区。这些区域之间的连接是通过建筑物的室内通道进行的,该通道在视觉上将庭院与森林连接起来。对于外部整理和露台,采用拉脱维亚谷仓板浸渍疏水化合物。房子的屋顶和正面都是用无烟煤制成的。
The house is functionally divided into two parts: the main and guest areas. Connection between the zones is carried out through an indoor passage in the building, which visually connects the courtyard with the forest. For external finishing and the terrace, Latvian granary board impregnated with a hydrophobic compound was used. The roof and facades of the house are finished with anthracite standing seam roof panels.
Courtesy of INT2 architecture
INT 2架构
在客房的一侧,有一个小屋顶,还有一个小露台,用来为客厅里的木炉储存柴火。在主卧室一侧的露台上有一个室外淋浴。室内的房子是极简的:简单的装修,缺乏吸引人的细节和装饰,生态材料。强调森林和内部的联系是这个项目的主要概念。
From the guest side of the house there is a small roof overhang and a mini-terrace for storing firewood for a wood stove in the living room. On the terrace from side of the main bedroom there is an outdoor shower. Interior of the house is minimalist: simple finishing, lack of catchy details and decor, ecological materials. Emphasizing the connection between the forest and the interior is the main concept of this project.
Courtesy of INT2 architecture
INT 2架构
在拉脱维亚桦木胶合板和道格拉斯杉木地板的帮助下,创造了一个简洁的室内背景。房子的主要空间是厨房客厅,有一个5米高的天花板和一个深色的胶合板“盒子”,其中主要的技术房间集中(洗衣房-锅炉房,客人浴室,入口大厅)。在其他房间,天花板被悬挂起来,隐藏着建筑物的工程设备(空调、通风等)。
A laconic interior background is created with the help of Latvian birch plywood and Douglas fir flooring. The main space of the house is the kitchen-living room with a 5-meter-high ceiling and a dark plywood "box", in which the main technical rooms are concentrated (laundry-boiler room, guest bathroom, entrance hall). In other rooms the ceiling is suspended hiding the building's engineering equipment (air conditioning, ventilation, etc.)
Courtesy of INT2 architecture
INT 2架构
房客部分由一条有盖的通道与主楼隔开。客房配有宽敞的浴室,配有小型桑拿和淋浴。
The guest part of the house is separated from the main house by a covered passage. The guest bedroom has a spacious bathroom with a small sauna and a shower.
Courtesy of INT2 architecture
INT 2架构
{{item.text_origin}}

