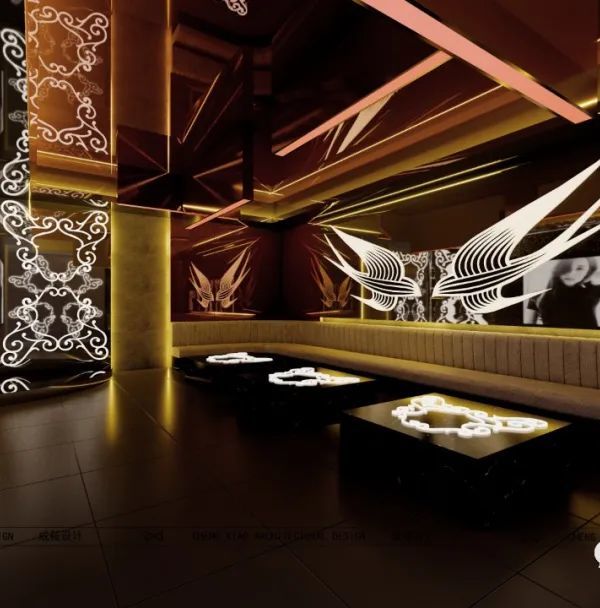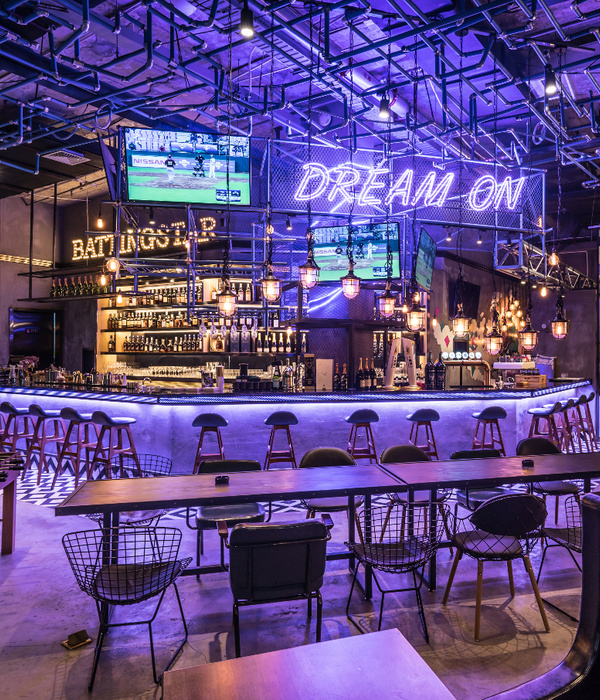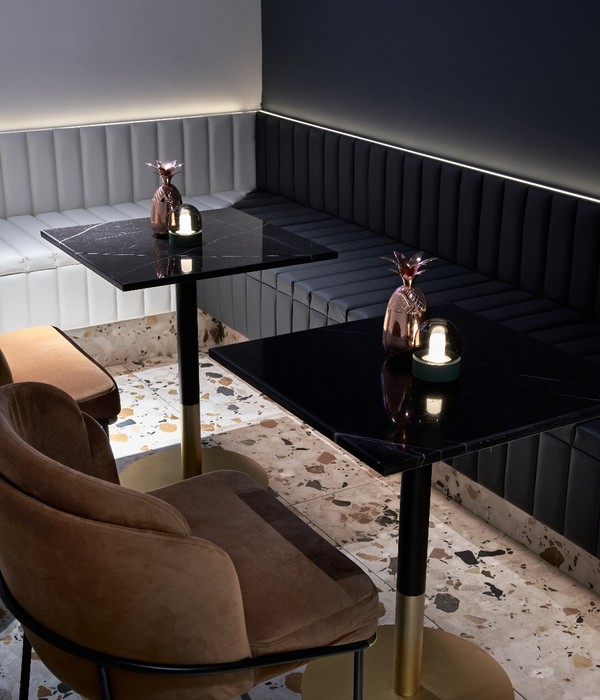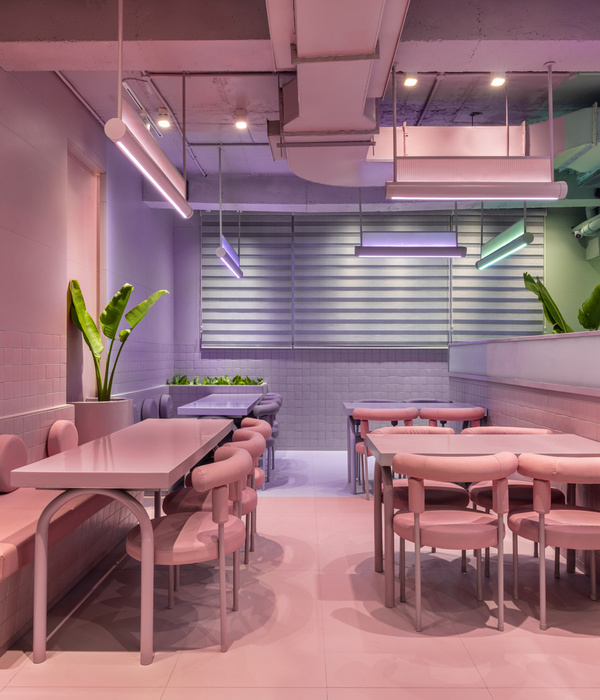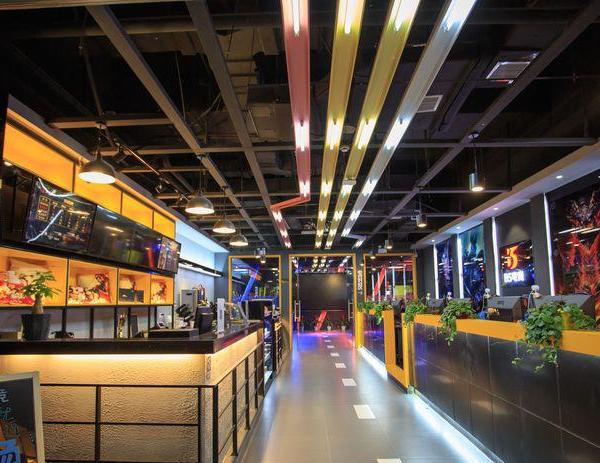- 项目名称:盘小宝亲子乐园
- 项目面积:12000㎡
- 设计机构:水木言设计机构
- 设计起止日期:2020年10月
- 完工时间:2021年10月
- 主要材料:玻璃钢,瓷砖,钢板,镜面不锈钢,玻璃,皮革
- 业主名称:湖南盘子女人坊文化科技股份有限公司
- 项目摄影:廖鲁 肖湘
- 主案设计师:梁宁健
- 辅助设计师:金雪鹏,袁进禄,李新丽,孙霖,孙飘,颜亮坤,齐俞,汤兰花
大数据时代,电子产品充斥着孩子们的生活。有数据研究表明,现代中国孩子的日常生活90%贡献给日常的上课和补习,而剩下的时间大多都用来看电视剧,玩游戏等,平日很少去接触大自然,体验自然的乐趣。如何在现代城市包围的商场里,应用自然空间元素去激发孩子的创造力与想象力,则成为这座老城央区商业体的设计使命。
In the era of big data, electronic products are flooding children’s lives. Some studies show that 90% of modern Chinese children’s daily life is spent on daily classes and tutorials, while the rest of the time is spent watching TV shows, playing games, and so on. They rarely get in touch with nature on weekdays and experience its pleasures. It is the design mission of this commercial complex in the central part of the old city to apply natural space elements to stimulate children’s creativity and imagination in a mall surrounded by the modern city.
这座亲子乐园由三层空间组成。老商场自1983年落成,历经三次改造拓建后,内部的柱梁条件已变得非常复杂,设计既要保障中庭挑空的艺术美感,同时要考虑旋转楼梯的结构柱体对空间完整度的破坏,同时要解决每个楼层分流客户的交通组织问题。
结合中庭狭长高耸,结构柱网过粗不均等特点,设计应用峡谷、月亮、森林、海滩等自然元素,将不利因素转化为让空间充满想象力的有利条件。
This parent-child paradise consists of three levels of space. The old mall has been completed since 1983, and after three renovations and expansions, the internal column and beam conditions have become very complex. The design had to safeguard the artistic aesthetics of the atrium ceiling while considering the damage to the integrity of the space caused by the structural columns of the revolving staircase, as well as addressing the traffic organization of the diverted customers on each floor.
Combining the features of the narrow and high atrium and overly thick and uneven structural column network, the design applies natural elements such as canyon, moon, forest, and beach to transform the negative factors into beneficial conditions that make the space full of imagination.
峡谷里有风
Wind in the canyon
支撑中庭的柱网以玻璃钢包裹,通过色彩节奏的变化形成视觉纵向延伸,凸显出中庭挑空的力量感与穿透力,大弧形的双曲面形态如同长年风化的戈壁自然肌理,围合出中庭变化奇异的速度感与纵深感。局部的峡谷风洞,则成为中庭衔接其他楼层的观景透视窗口,并丰富了立面。中庭与平台上的人,能透过这些洞口自发的寻找到美妙的构图。
The column network supporting the atrium is wrapped in fiberglass, forming a visual vertical extension through the change of color rhythm, highlighting the sense of power and penetration of the atrium. The large curved hyperbolic form is like the natural texture of the Gobi that has aged for years, enclosing the atrium with a strange sense of speed and depth. The localized canyon wind tunnel then becomes a viewing window for the atrium to articulate the other floors and enrich the facade. People in the atrium and on the terrace can spontaneously find wonderful compositions through these holes.
现实版的彩色梦
Colorful dream of reality version
色彩在抽象与写实之间切换,孩子们会在现实的自然记忆与梦幻的色彩碰撞中产生各自不同的理解与思维发散。色彩的搭配带来的力度与情绪暗示,无不带来丰富的体验与思考。
根据空间结构的复杂特点,设计采用了东方经典的散点透视,进行了视觉构图美学的融合。丰富的色彩与顶面的不锈钢、电梯的玻璃镜面交映,融合出近大远小的油画般的丰富层次与油润质感;各个楼层延展出的挑台,则应用了中式的散点透视,实现步移景异的场景切换,仿佛一幅纵向的山水画卷,徐徐展开一幕现实的彩色梦。
The colors switch between abstract and realistic, and the children will have their own different understanding and thinking in the collision of realistic natural memory and fantastic colors. The intensity and emotional suggestion generated by the color combination bring rich experience and reflection.
According to the complex characteristics of the space structure, the design adopts the classic oriental scattered perspective and carries out the fusion of visual composition aesthetics. The rich colors correspond with the stainless steel of the top surface and the glass mirror of the elevator, blending the rich layers and oily texture of the oil painting of the near large and far small. The extended podiums on each floor adopt the Chinese scattered perspective to realize the switching of different scenes in each place. It is like a vertical landscape painting, slowly unfolding a realistic colorful dream.
仰望星空的孩子
The child who looks up at the stars
旋转楼梯的底部,通过深邃的黑色与幽蓝的星光营造出轮廓鲜明,但又无限虚空的星河。动态的LED灯珠像流星贯穿天际,律动的方向引导着孩子向着更高处探索。旋转楼梯分楼层接驳,孩子们总可以在45°的视角仰视到另一端星河的延续,从而在好奇心引导下不断的探索前行。20米挑空的最高处,悬挂着人造月亮,这是孩子们一路追寻爬到楼顶后的视觉盛宴。月球与周边的辅助照明,将皎洁的自然光辉洒满整个场景。所谓“百尺为形,千尺为序”,从一楼起坡点上行至楼顶,整个月光笼罩的峡谷透视关系也逐渐发生着有序的变化。
在星河上游走时,人们能根据楼梯的曲度变化而变化视角,实现空间层次的错位与重组,星河的形态也就在不断的循环中演化,像星座与四季的更迭变化。
The bottom of the revolving staircase creates a galaxy of stars with sharp contours yet infinite emptiness through deep black and ethereal blue starlight. Dynamic LED light beads are like shooting stars across the sky, and the rhythmic direction guides the child to explore higher. With the revolving staircase connected by floors, children can always look up at the 45° perspective to see the continuation of the star river at the other end, thus being guided by curiosity to keep exploring forward. The artificial moon hangs at the highest point of the 20-meter void, a visual feast for the children after they have climbed all the way to the top of the building in pursuit of it. The moon and the auxiliary lighting around it spill the bright natural light all over the scene. As the saying goes, "a hundred feet is the shape, a thousand feet is the order". From the starting point of the first floor up to the top of the building, the whole perspective relationship of the moonlight-covered canyon gradually changes in an orderly manner.
When wandering in the star river, people can change their perspective according to the curvature of the staircase, realizing the dislocation and reorganization of spatial levels, and the form of the star river evolves in a continuous cycle, like the changing of constellations and seasons.
神之视角
God’s Perspective
三角确定最稳定的结构,也就确定了盘小宝的世界观。
第一个视角,无死角设计。中庭空间与每个楼层空间接驳衔接,场景互为借景,相互有机依存,以立体的方式打造出任何角度皆可构图出片的无限场景。
第二个视角,无界视界。空间所贯穿的自然元素,均源自斗转星移的宇宙自然元素,板块运动的地貌元素,在有限的空间中,通过错层环形楼梯延展出无限视线穿透力的想象空间,从而满足孩子们对无边界自然探索的原始欲望。
第三个视角,神之视角。设计重组了孩子们在孩提时代所建立的自然认知基因,以“遗传美学”引导孩子的视角与观念,透过彩色、立体、自然的峡谷梦境,激发自由的想象力与自我世界观的建立。
The triangle determines the most stable structure, which also determines the worldview of Pan Xiaobao.
The first perspective, no dead angle design. The atrium space is connected with each floor space. The scenes are borrowed from each other and interdependent, creating an infinite scene that can be composed from any angle in a three-dimensional way.
The second perspective, boundless vision. The natural elements throughout the space are all derived from the natural elements of the universe and the geomorphic elements of plate movement. In the limited space, the imaginative space of infinite visual penetration is extended through the staggered circular staircase, thus satisfying children’s original desire for borderless natural exploration.
The third perspective, God’s perspective. The design reorganizes the natural cognitive genes established in children’s childhood and uses "genetic aesthetics" to guide children’s perspectives and concepts, stimulating free imagination and the establishment of their own worldview through colorful, three-dimensional, natural canyon dreams.
项目名称:盘小宝亲子乐园
Project Name: Panxiaobao children’s playground
设计范围:室内空间
Scope of design: interior space
项目地址:中国湖南省长沙市雨花区劳动西路589号
Location: 589 Laodong West Road, Yuhua District, Changsha, Hunan, China
项目面积:12000
Area: 12000
设计机构:水木言设计机构
Design Company: SMY Space Interior Design Studio
设计起止日期:2020年10月
Design Cycle: October 2020
完工时间:2021年10月
Completion time: February 10, 2021
主要材料:玻璃钢、瓷砖、钢板、镜面不锈钢、玻璃、皮革
Main Materials: FRP, ceramic tile, steel plate, stainless steel, glass, leather
业主名称:湖南盘子女人坊文化科技股份有限公司
Client Name: Hunan Panzi Culture Technology Co., Ltd.
项目摄影:廖鲁 肖湘
Photographer: Liao Lu、 Xiao Xiang
主案设计师:梁宁健
Chief Designer: Liang Ningjian
辅助设计师:金雪鹏、袁进禄、李新丽、孙霖、孙飘、颜亮坤、齐俞、汤兰花
Assistant Designer: Jin Xuepeng、Yuan Jinlu、Li Xinli 、Sun Lin、Sun Piao、Yan liangkun、Qi Yu、Tang Lanhua
梁宁健
{{item.text_origin}}


