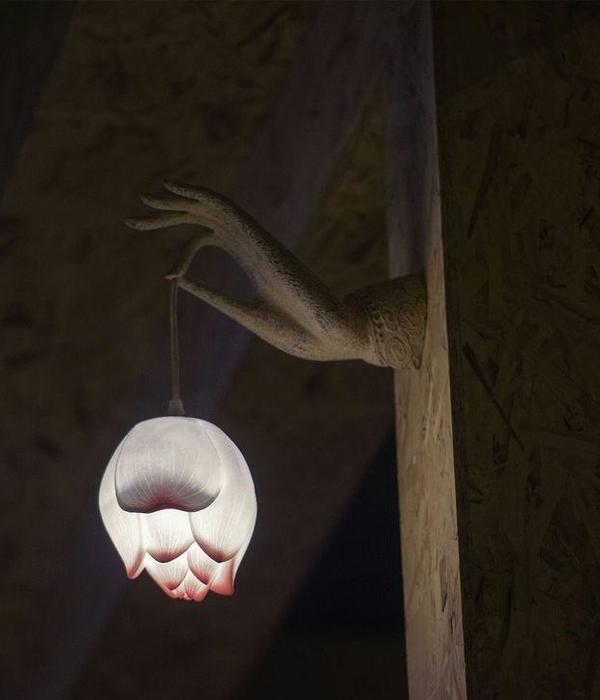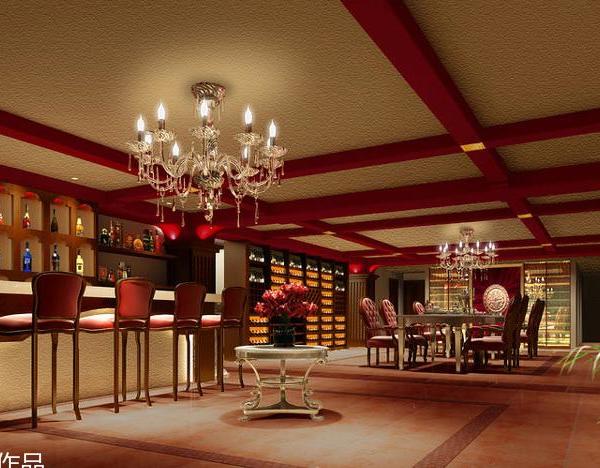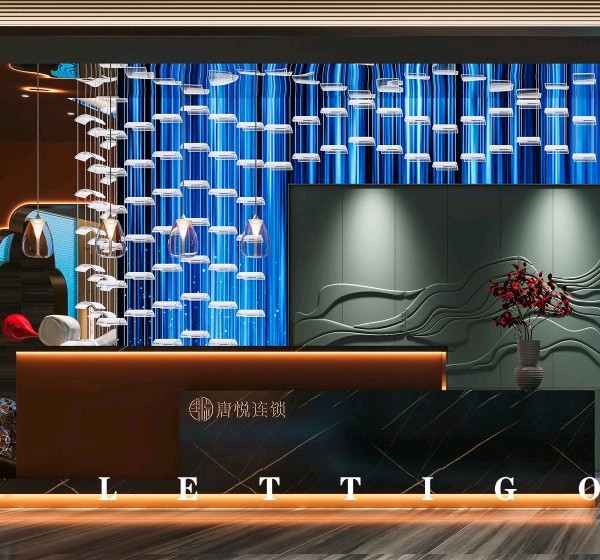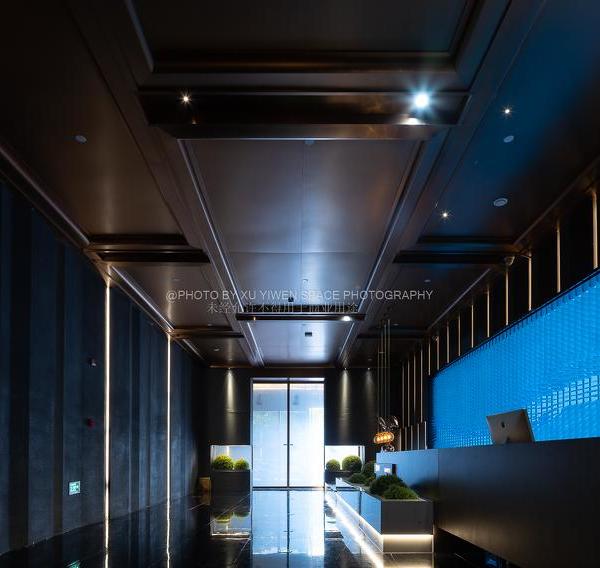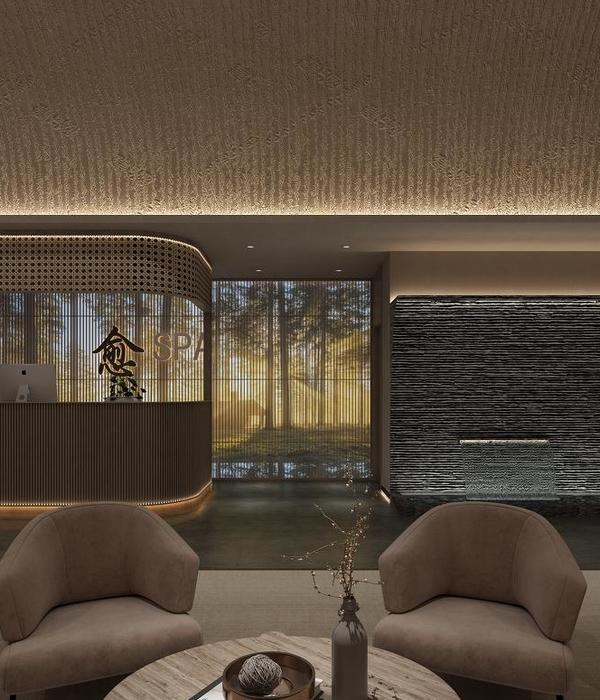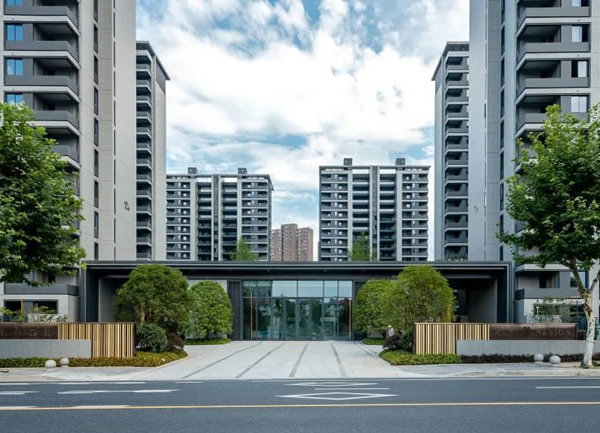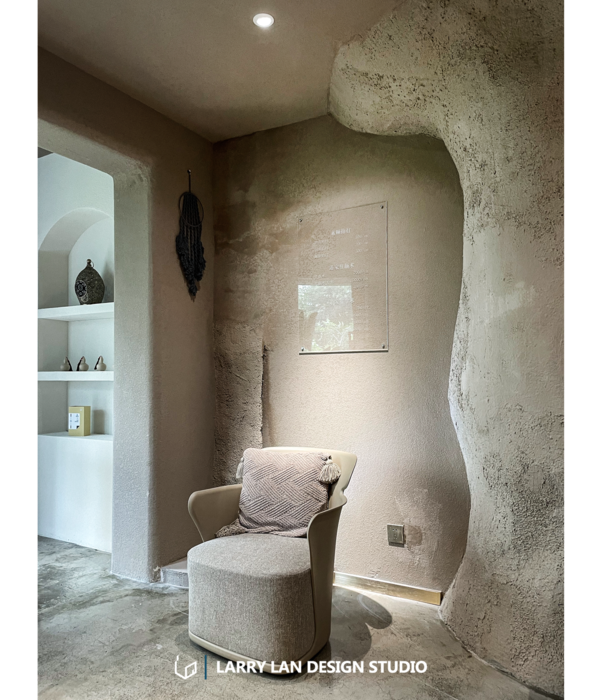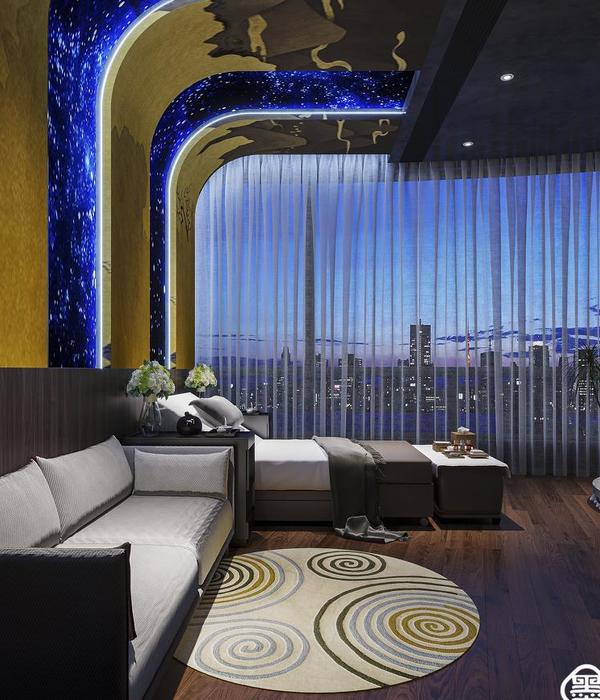Architects:Exubia Studio
Area :1400 ft²
Year :2022
Photographs :Purnesh Dev Nikhanj
Lead Architect :Imaan Singh Bhullar
Lighting Design :Kriglow Lighting
Design Team : Siraj Singh Dhaliwal, Rachit Malhotra
Execution : Sanan Builders
Material Supply : Imperial Design Concept
City : Solan
Country : India
The starting point for the conception was visiting the location of the project, none of the project team members had been to Solan before. We wanted to immerse ourselves in the context of the city, understand what it looks like from the inside, and, of course, get to know its inhabitants.
We were very inspired by this trip and were imbued with the concept that our client planned to implement. We returned to our studio enthusiastic about making a unique design project, very atmospheric and authentic. Conceptually, we decided to wash the walls, floors, and everything else in a monochromatic mood, in three basic color tones - as clean and open as possible.
With a very clear vision of the project, to deliver a space with such clarity of spaces & color schemes. The challenge was the selection of materials and the development of the lines that governed the spaces. The space was divided into 3 color zones, each complimenting the other.
The intent throughout the project was to wash anything and everything in the color dedicated to the zone. It included everything from the furniture -to the menu to the lighting! The final touch was added by the flora, amplifying the entire theme and not overpowering it. Thus we achieved our intent to create an authentic atmosphere ‘Ruled by a monochromatic mood’.
▼项目更多图片
{{item.text_origin}}

