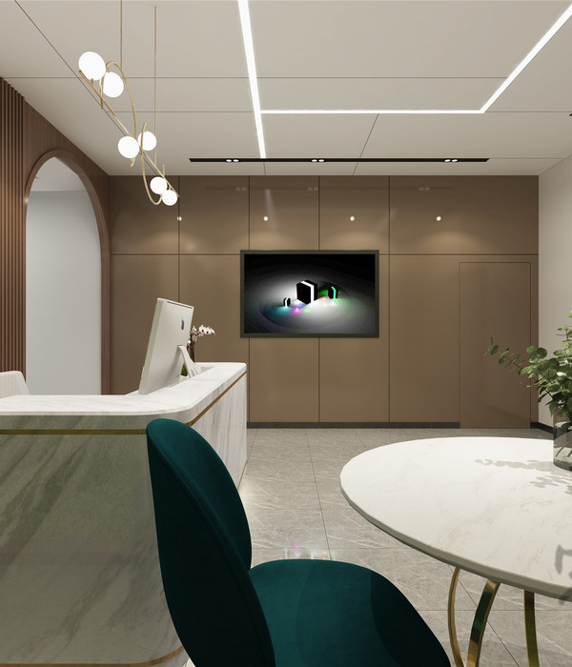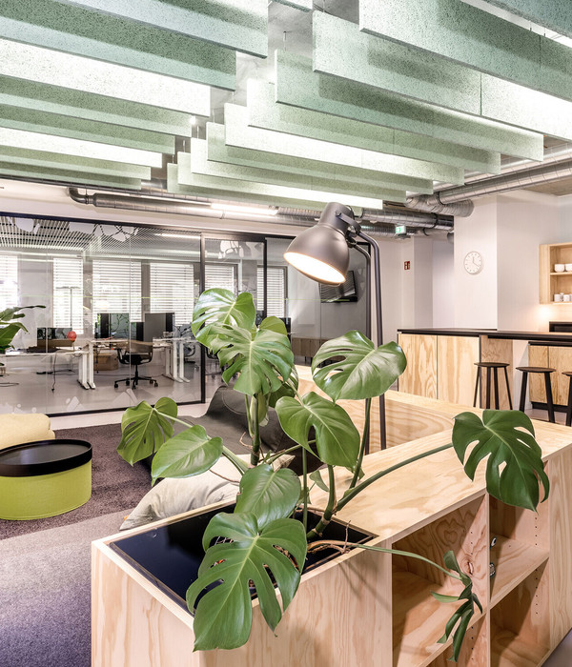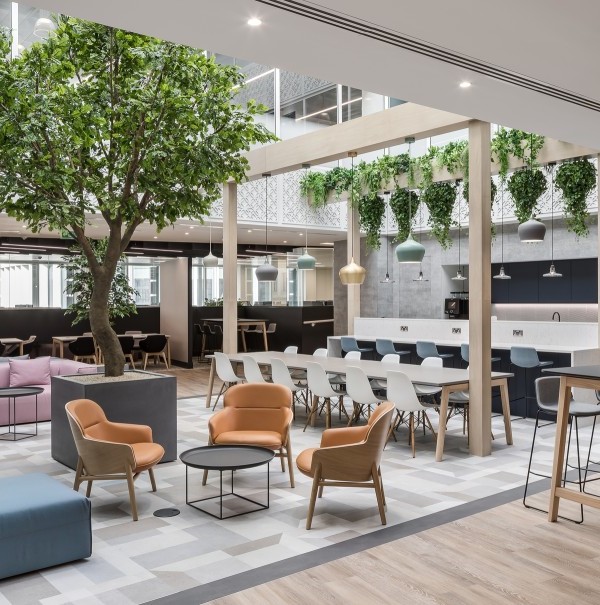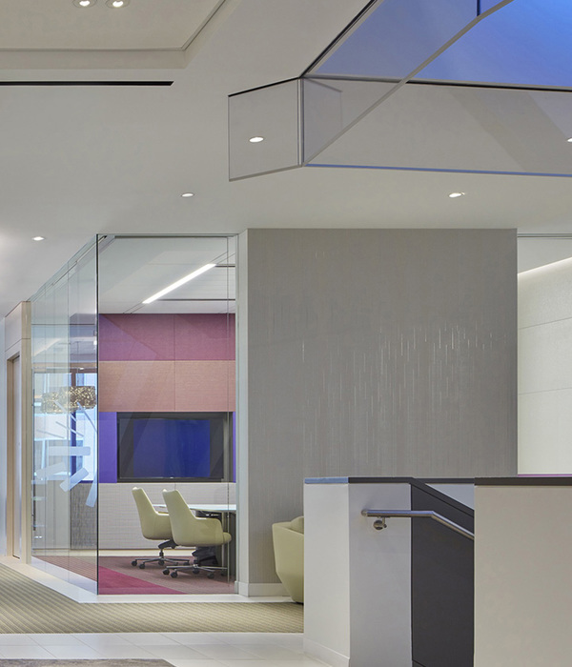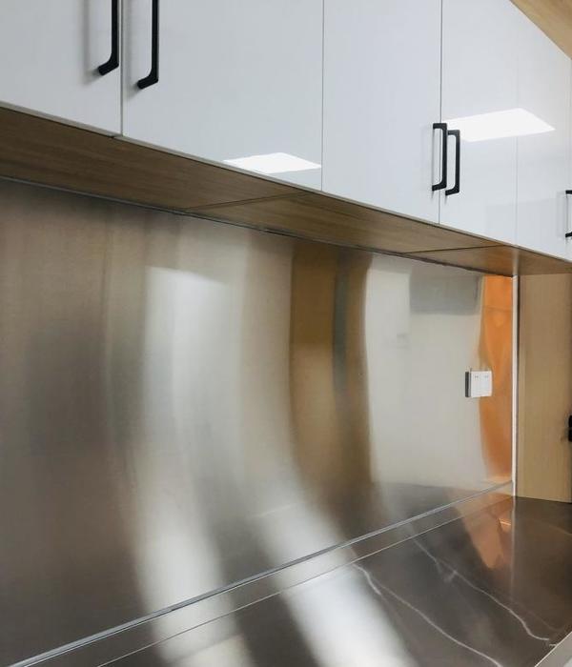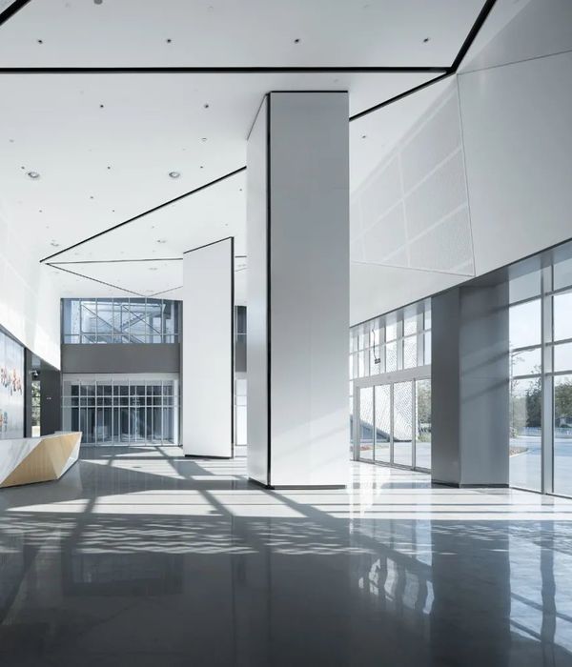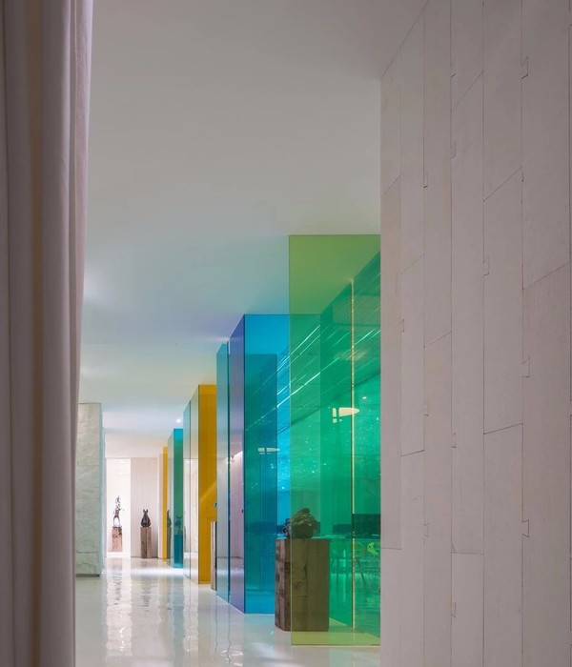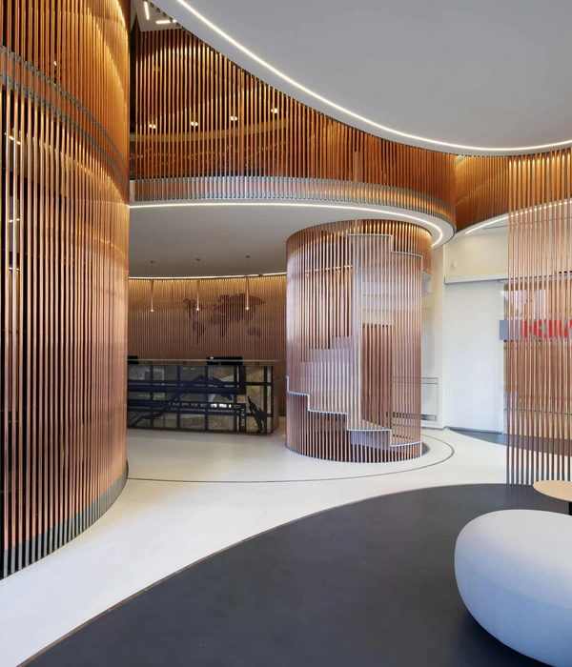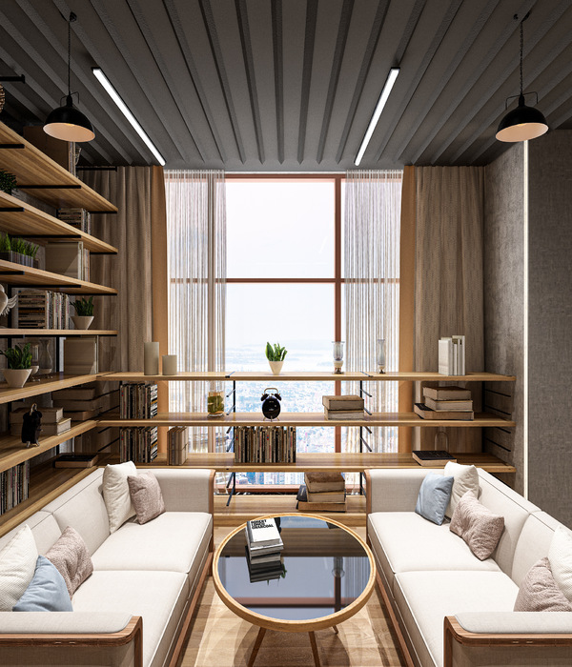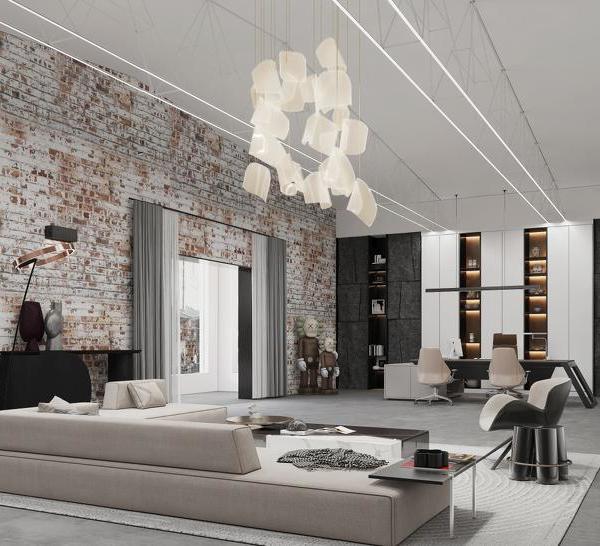非常感谢
Montse Zamorano
将以下内容授权
发行。更多请至:
Appreciation towards
Montse Zamorano
for providing the following description:
Architects:Emilio Sánchez gil, Fernando Sánchez Cuadrado, Emilio Sánchez Cuadrado
Photo By Montse Zamorano
这是位于萨拉曼卡的卡斯蒂利亚 – 莱昂自治区政府行政综合楼。建筑设计旨在提高业务效率,削减成本,简化维护。这座独立的办公楼拥有最大限度的灵活性及功能性。
Administrative multifunctional building for The Regional Government of Castilla y Leon at Salamanca
An administrative building has been projected to host the local office of The Regional Government of Castilla y Leon at Salamanca, aiming to improve its operations, to cut down costs and to simplify maintenance.
The building is located in a residential neighbourhood outlying the east side of the city, on a highly inclined trapezoidal site surrounded, in two of its sides, by a long dividing wall which open the patios of the perimeter residential buildings. In its lower part, southwards, this building´s borders are a public park and a street for both pedestrian and vehicular access.
建筑位于一块倾斜的梯形用地上,其中两侧是住宅区,中间相隔绿化带。建筑师在建筑临街侧案子围墙保护隐私,在临靠绿化带一侧充分利用地下庭院保护隐私,同时安置双侧地下室用作停车场和其它功能,使得建筑的体量与周边协调。
It has been decided to project a free-standing building that enhances its character and reaches optimum flexibility and functionality, without any starting point coming from the perimeter buildings. The building is lined up with the street and the park, separated from the dividing walls, originating a perimeter garden to improve the privacy of users and the street views in general. The nursery and the event room can be found on the far south which simulating an sculpted garden combines volumes and buried patios, avoiding to compete with the great volume of the administrative building.
The building consists of black concrete base taking as a reference the access level solving efficiently the existing drop. It offers additional facilities such us nursery, events room, multifunctional rooms, cafeteria and parking. A white volume on the base, L shaped with 2 and 4 floors, is used for the administrative functions.
建筑的体量庞大,为此在建筑中设置了两个围合的开放庭院,引入光与空气。外表皮均为玻璃幕墙,安置了横向的白色混凝土挑檐用作遮光,提供了建筑的舒适性,私密性,使用性,并减少了能量的消耗。同时因为挑檐的距离够大,有足够的空间在上面种植植物,形成生态可持续的环保办公环境。重叠的白色挑檐强化了在水平方向上的语言。
White concrete garden sheets, piled up and floating over a black textured concrete base, have been used to get a horizontal and lightness idea.
The vitreous inner walls give an ethereal character to the building where the horizontal structure is the leading actor. The garden sheets protect the leaving areas from direct sun and improve habitability, privacy and visual comfort, reducing energetic costs. The office facades are made of a glass-like skin with colour variations and transparency using transparent and pyramidal glasses in two directions, giving tension to this surface.
A squared chain mail is cut (M=7.20m) to organize the natural growth of the building. The pillar frame is adjusted according to the modulation planned, 7.20×14.40 m (1Mx2M), originating a singular structure of exterior cantilevers like garden terraces. The façade is divided into subsections of 0.90m following a 1-2-1 pace, allowing an easy change of distribution, predictable in administrative uses.
The building follows a cloistral model and is organized around three patios, the smallest (2Mx3M) located at the entrance body, covered at the ground floor by a big skylight, giving form to the main foyer, and other two plant-lined patios giving shape the tall body (3Mx4M). Around them a ring circulation is proposed so that offices, with an opaque screen, are located at the exterior perimeter, while glazed clear administrative areas are facing the patios bringing light and space to the corridor. At the inner corners, framing administrative areas, humid and communications nucleus are distributed.
It stands out specially the space sequence obtained around the entry and foyer, the real distributor of circulations at the building, where transparencies, emptiness sequence and a singular pyramidal skylight create a rich space experience to visitors.
内部大厅的梯形中庭。
每层有不同的色彩主题。
建筑十分透明。
停车场出入口。
沿街设置围墙保护隐私。
内部每一层的内环境色彩不同。
通过赋予每层地毯,天花,墙面不一样的色调,形成不同的光色彩。
MORE:
Héctor Fernández Elorza
,更多请至:
{{item.text_origin}}

