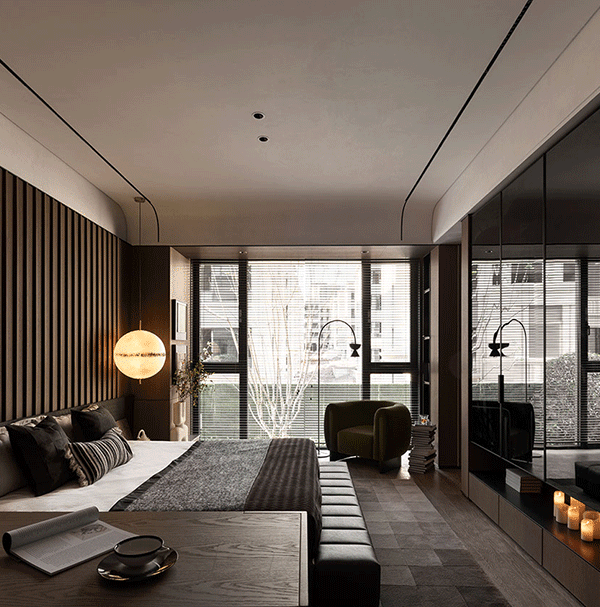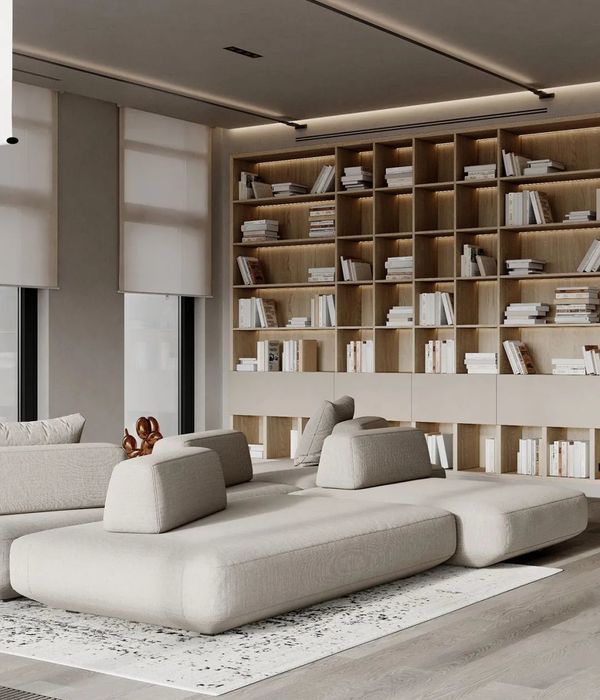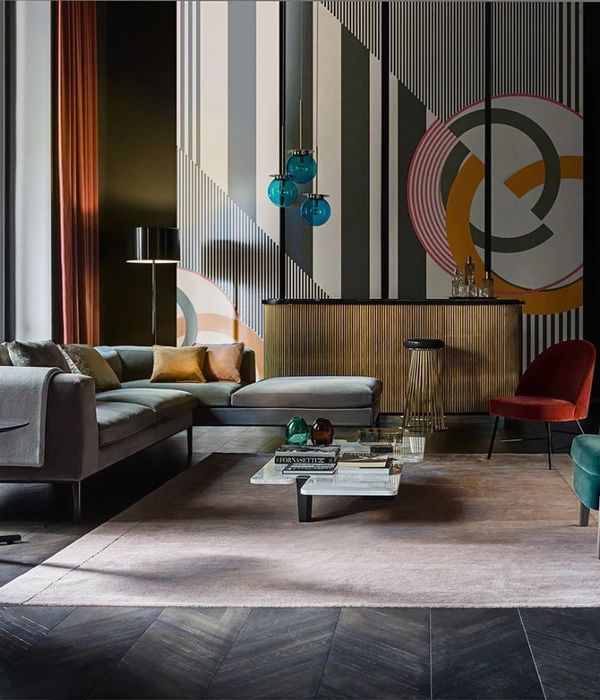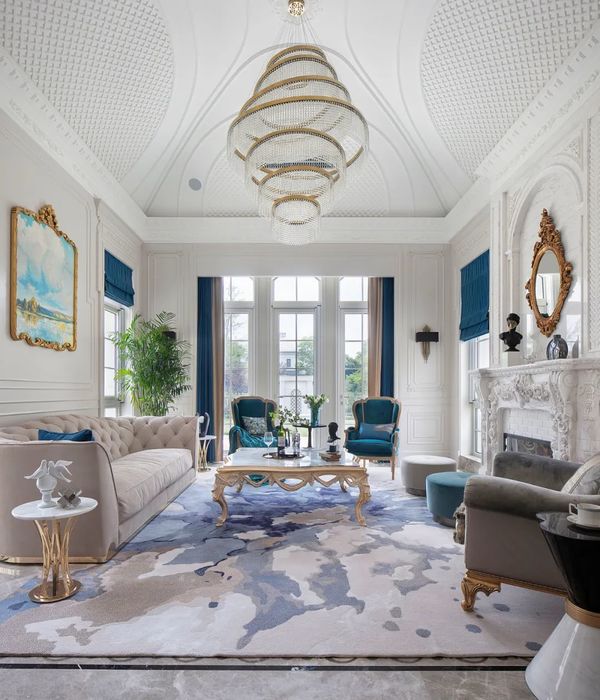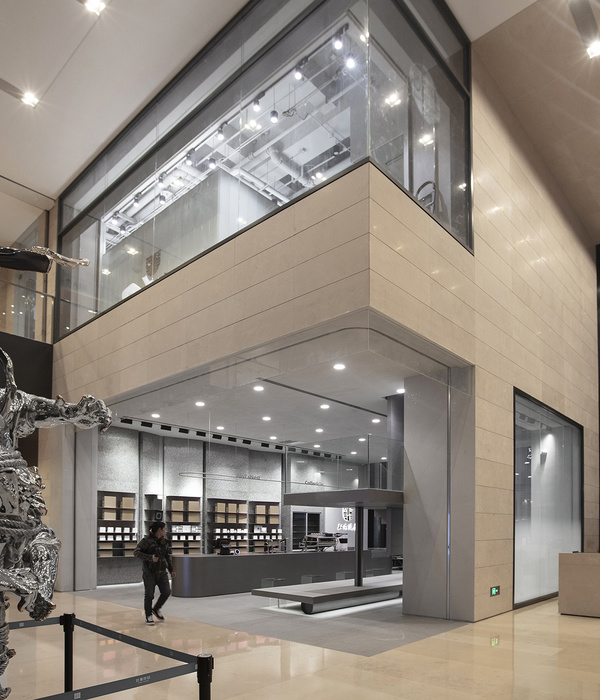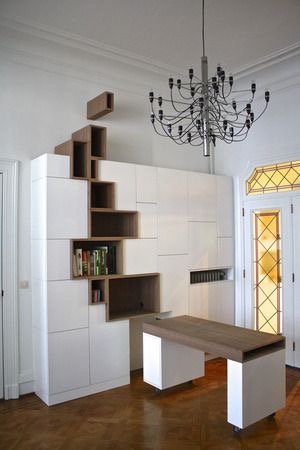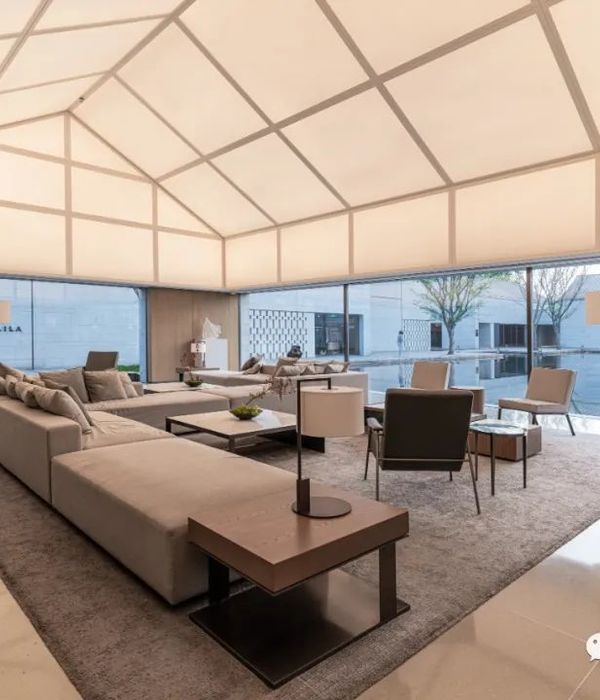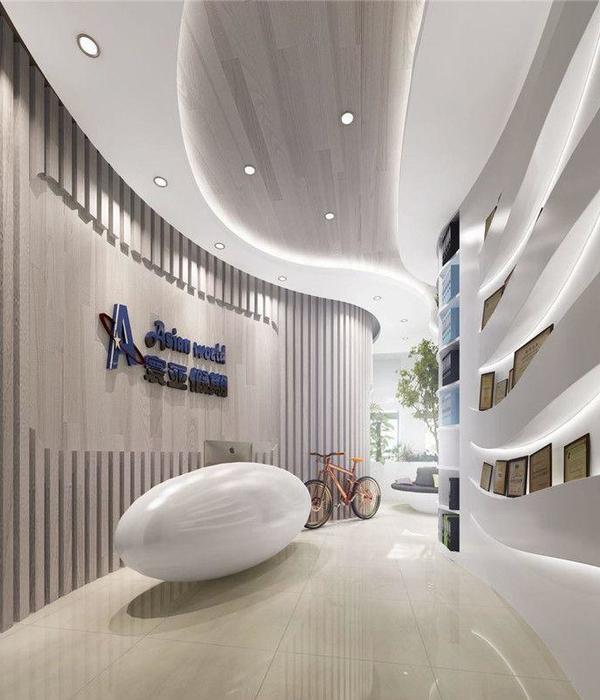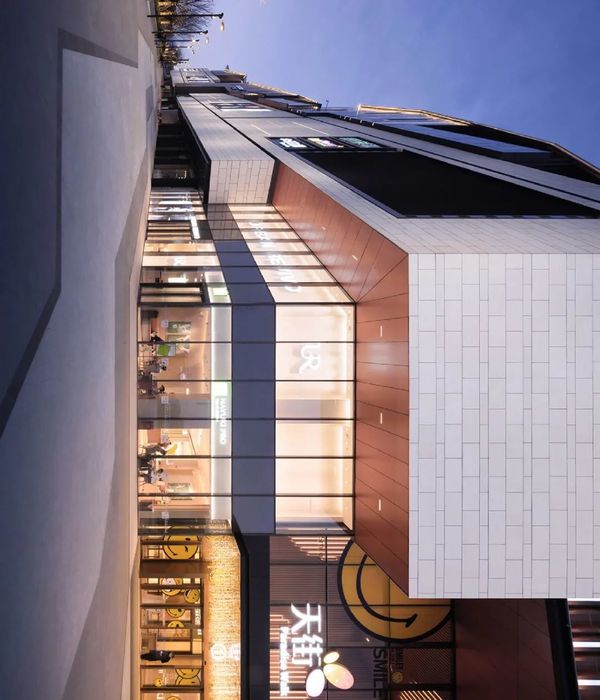Architects:ateliermob
Area :1873 ft²
Year :2018
Photographs :Fernando Guerra | FG + SG
Manufacturers : Revigres, CS Telhas, Cinca, Extrusal, Knauf, Pedra Natural Azul Valverde, Secil, VicaimaRevigres
Lead Architect :Tiago Mota Saraiva
Project Team : Andreia Salavessa, Paula Miranda, Marta Vieira, Cristina Romão, Mariana Robalo, Diana Amaral, Adriana Gil, Carolina Battle Y Font, Ana Rita Nunes, Raquel Coronel, Rita Rodrigues, Ana Catarino
Clients : Manuel Valente
Structures : BETAR – Eng.º José Pedro Ferreira Venâncio
Electricity : EACE – Eng.º João Caramelo
Hydraulic : BETAR – Eng.ª Andreia Cardoso
Telecommunications : EACE – Eng.º João Caramelo
City : Pampilhosa da Serra
Country : Portugal
On the 17th June 2017 a major wildfire started at Pedrógão Grande and spread through the forest to Figueiró dos Vinhos, Castanheira de Pêra, Sertã, Penela, Góis and Pampilhosa da Serra affecting around 500 houses (259 of which were primary homes). 64 people died trying to escape the fires.
Following the tragedy, citizens and institutions made donations to help the reconstruction of the houses and lives affected by the fires. Calouste Gulbenkian Foundation, responsible for one of the major funds, contracted Working with the 99%, Coop to provide technical assistance to the houses' reconstruction process, in which Ateliermob made the projects for 7 houses.
More than just rebuilding the lost houses as they were, our main goal was to improve the living conditions of these communities, with particular attention to the fact that most of the population was elderly.
Manuel Valente's HouseThis house was spread through different areas with independent exterior accesses, low living conditions and minimal areas. For this reason, we chose to demolish all the remaining walls and structure, to give room to a totally new house that would accompany the terrain's slope, ensuring conditioned mobility accesses, in response to the growing health difficulties of Manuel's wife.
There is a patio with space for an wooden oven outside, with a view over the mountain, from where we can access the water tank and the annex. The first floor ensures all the requirements for conditioned mobility occupants, the lower level has another room and bathroom for Fernando, the couple's son that also lives in the house.
▼项目更多图片
{{item.text_origin}}

