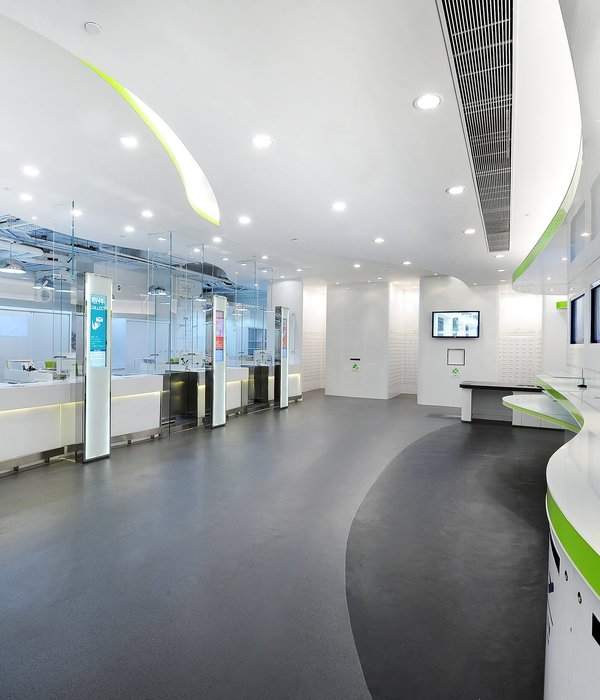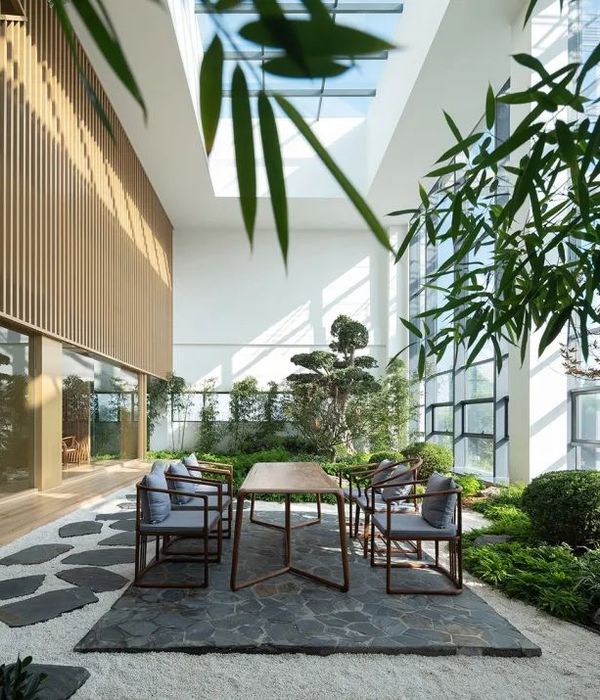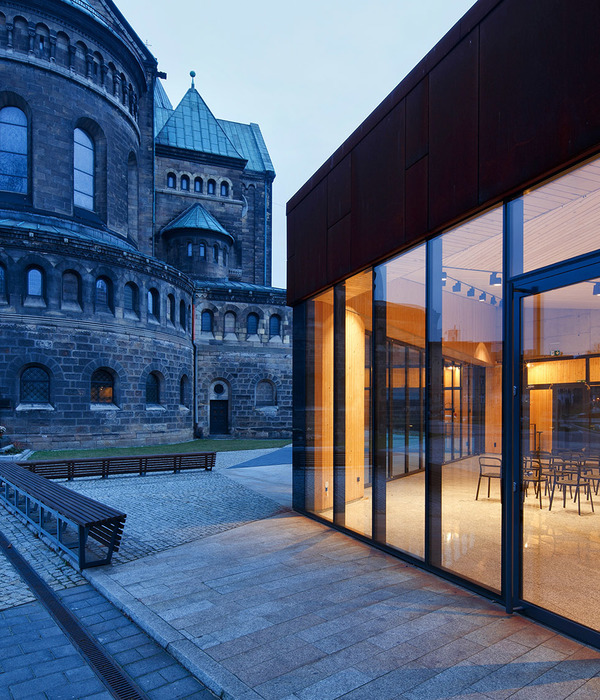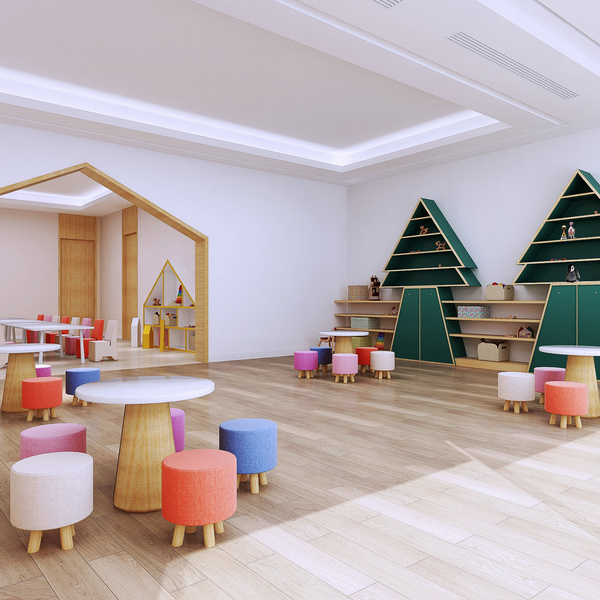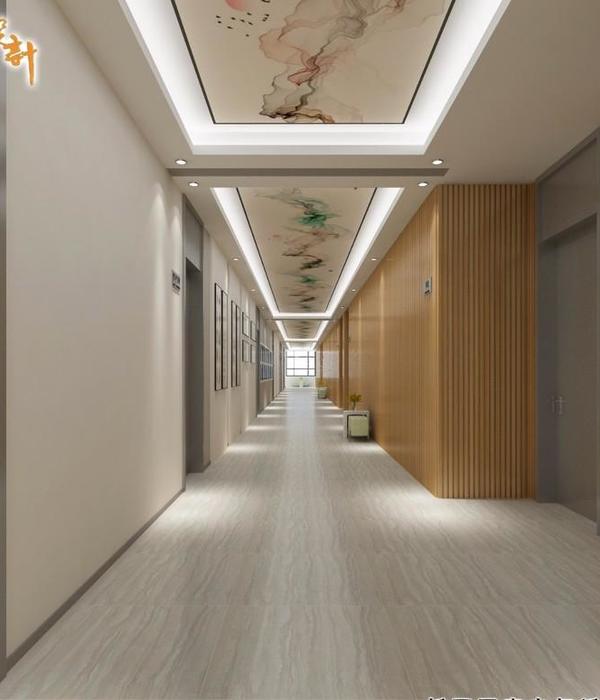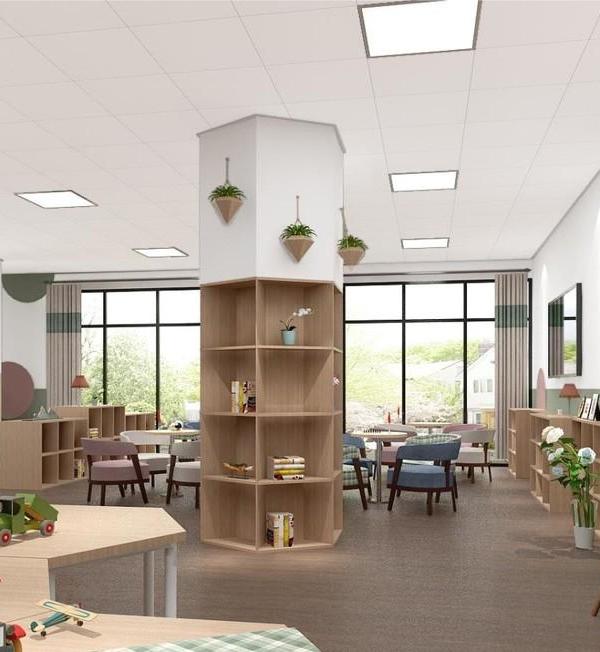The library site on a complex mountainous site, propagated by terraced paddy fields. The minimal and holistic form of the building distinguishes itself from the other existing scattered and small-scale buildings on the campus.
The architectural form is derived from the vernacular architecture in the countryside.
Therefore the simplistic volume maximizes the versatility of the space, also implying the spatial structure of the traditional housing of the Eastern Sichuan region.Grey bricks are used for the exterior walls, as to reflect the vernacular architectural language.
The interior walls and exposed structural members are constructed in concrete to resonate with, at the meanwhile also to distinguish from, the color and texture of the exterior. Timber is used for both exterior and interior to enhance the resonance even more.
All the gable-side facades and the roof gardens comprise large areas of glass material to expose the interior activities to the outside spaces and to invite the outside views into the interior space.
Originally published on September 19, 2015
{{item.text_origin}}





