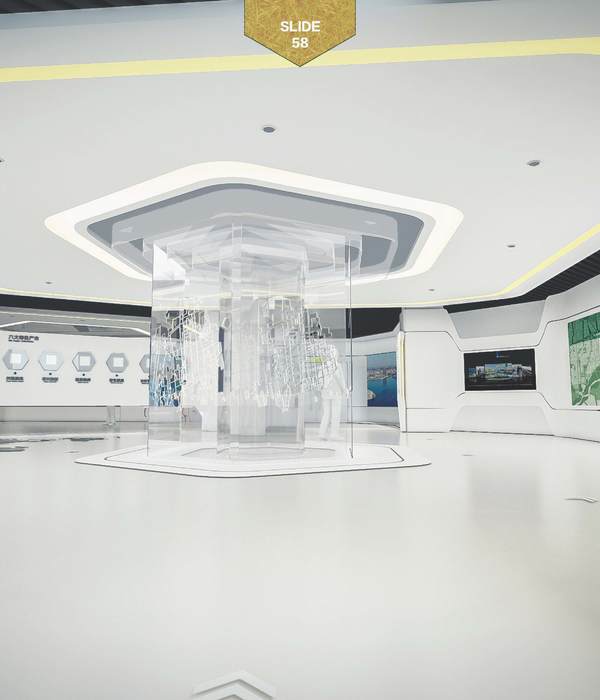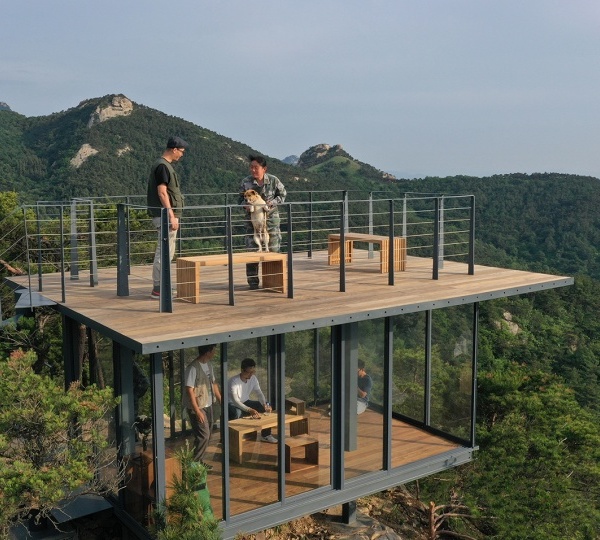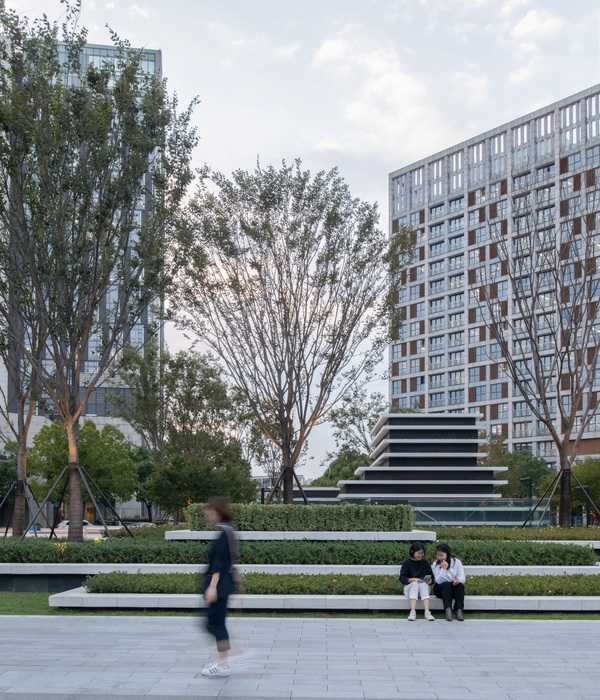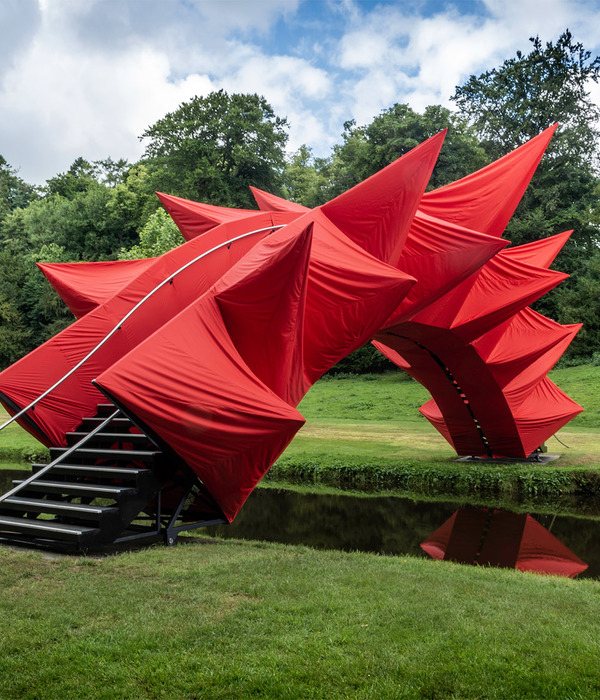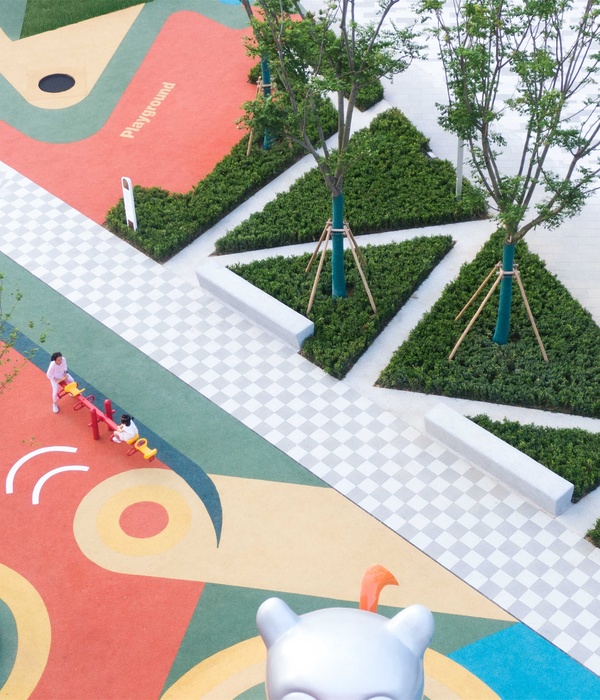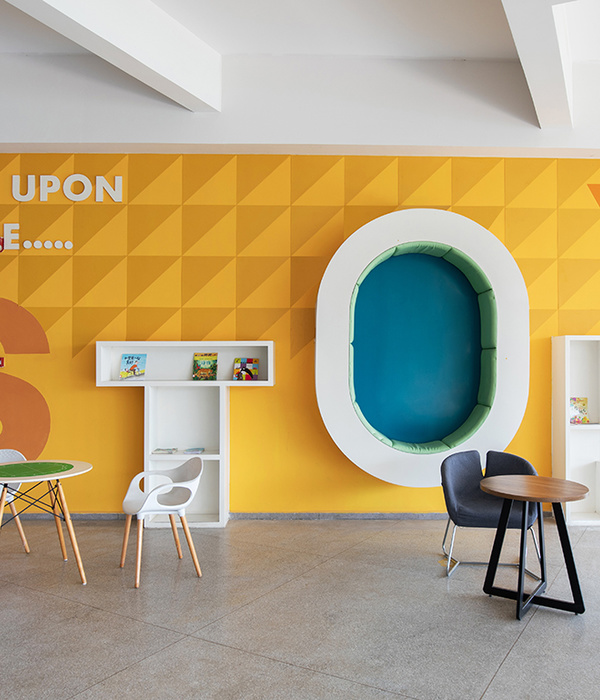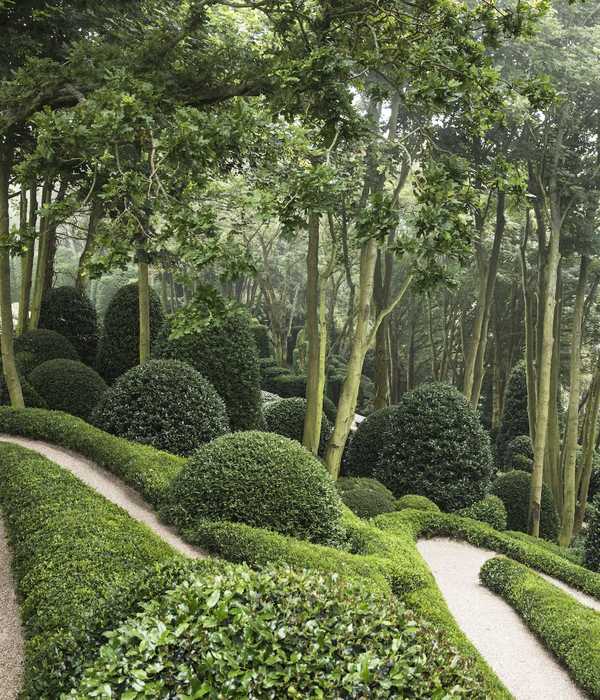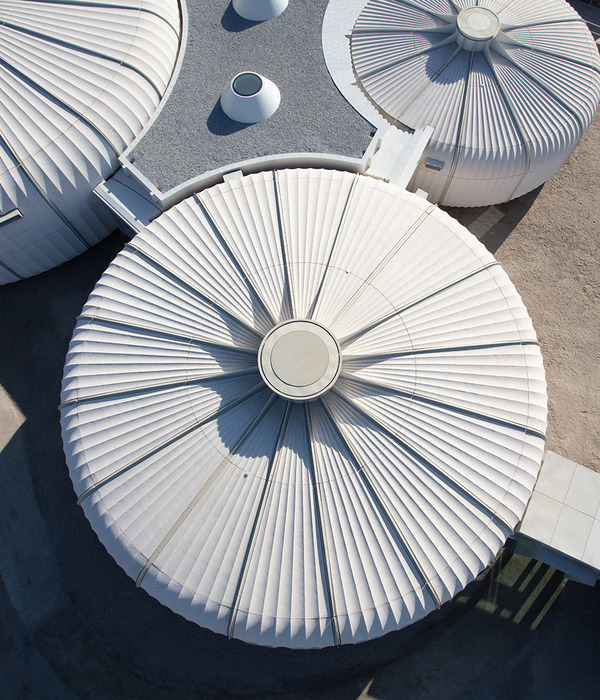- 项目名称:郑州二砂厂景观改造
- 项目位置:郑州,中国
- 项目面积:50000㎡
- 设计方:Lab D+H SH
- 设计负责人:李中伟
- 设计团队:李中伟,林楠,张家茜,潘晓雯,李秀娟,王佳俊,沈怡君,张其然,张婧妍
- 施工图团队:周建,秦超,刘欢,马俊,罗龙渊
- 灯光顾问:倘思
- 业主单位:星河地产
- 摄影版权:鲁冰
本次景观设计理念是“开放融合与多元重生”,对这座工业遗址改造的文创园公共空间进行梳理,通过历史文脉研究,保留场地内的工业器械、以现代的设计手法合理利用,将工业记忆转化为不同类型的公共活动场所。
我们希望框架性的景观系统能够让二砂厂以新的姿态重新融入城市文化之中,面向各种类型的人群开放。
郑州二砂厂文创园建成后成为郑州老城区核心的城市活力新地标,提升了原本萧条的旧工业区的公共空间品质,同时建立更为积极的周边社区关系。
Transform industrial memory into different types of public activity spaces. The concept of landscape design is “open integration and diverse rebirth.” The public space of the cultural and creative park transformed from this industrial site is sorted out. Through the study of historical context, the industrial equipment in the area is preserved, and the modern design methods are used rationally. We hope that the framed landscape system will allow the 2nd Grinding Wheel Plant to reintegrate into the urban culture with a new attitude, welcoming various types of people. After the completion of Zhengzhou 2nd Grinding Wheel Plant Cultural and Creative Park, it has become a new landmark of urban vitality in the core of the old city of Zhengzhou. It improves the quality of public space in the originally depressed old industrial zone and establishes a more positive relationship with surrounding communities at the same time.
▽历史照片 Historical photos
▽工厂内部照片 Factory interior photos
现状分析 SITE ANALYSIS
新中国成立初期工业基础薄弱,在苏联派遣援建的东德工程师帮助下,中国建设了全国最大的砂轮厂——郑州二砂厂。厂房具有典型的包豪斯建筑风格特征,也成为了当时郑州的重要支柱产业,是每个郑州人心中的时代记忆。在这亚洲最大的包豪斯建筑群中,混凝土板制的老式苏联建筑占据主导,建筑之间巨大雪松和梧桐生长繁茂,错综复杂的管道系统,无处不在的砂轮模具,废弃的工业生产工具,厚重的历史气息,深刻的工业痕迹,强烈的视觉冲击让我们感受到了历史的使命感和责任感。
In the early days of the founding of New China, the industrial foundation was weak. With the help of East German engineers dispatched by the Soviet Union, China built the largest grinding wheel factory, the Zhengzhou No.2 Grinding Wheel plant. The factory building has the typical Bauhaus architectural style, and it also became an important pillar industry in Zhengzhou at that moment. It is the memory of the times in the hearts of every Zhengzhou people. In the largest Bauhaus complex in Asia, old-fashioned Soviet buildings made of concrete slabs dominate, with giant cedars and plane trees growing between the buildings, intricate piping systems, ubiquitous grinding wheel molds, and abandoned industrial production tools. The heavy historical atmosphere, profound industrial traces, and strong visual impact make us feel the sense of mission and responsibility of history.
▽历史照片老梧桐树和管道 Historical photo old plane trees and pipes
是传承,还是摒弃?要利用,如何利用?想重生,以何种形式重生?如何让二砂带着今天的时代使命重回郑州人的日常生活?如何有效利用老厂区的历史遗存,在保护的同时赋予它们新的时代意义与功能成为本次项目首先需要解决的现实问题。
Inheritance or Abandonment? To utilize, and how to use? Want to be reborn, and in what form? How to make the 2nd grinding wheel plant return to the daily life of Zhengzhou people with today’s mission of the times? The priority issue in this project is how to effectively use the historical relics of the old factory area and give them new era significance and functions while protecting them.
设计策略 DESIGN STRATEGY
二砂厂历史的重生体现在厂区历史遗迹的保留重塑,以及景观生态环境的打造。以“记忆重生”为设计愿景,景观设计尊重老厂区原有空间格局,重新梳理场地公共空间布局,还原厂区包豪斯现代主义建筑风貌,通过改造赋予老物新生。
We take “Rebirth of memory” as the design vision. The preservation and reconstruction of the historical relics reflect the rebirth of the No.2 grind wheel plant and the ecological landscape environment. The landscape design respects the original spatial pattern of the old factory area, reorganizes the public space layout of the site, restores the Bauhaus modernist architectural style of the factory area, and gives new life to the old things through renovation.
▽ 总平面图 Plan
考虑到低成本和简易工艺水平的要求,景观设计中采用梧桐树压印混凝土的办法,增加混凝土的细节。当年由东德、捷克、苏联捐赠的工业机械如今已经废弃,我们将其回收,改造成游乐设施、景观构筑物,错综复杂的管道和仪表盘也被重新利用,融入标识系统。
We salvaged the industrial machinery donated by East Germany, the Czech Republic, and the Soviet Union and transformed them into amusement facilities, landscape structures. Considering the requirements of limited budget and simple craftsmanship, we used the method of embossing concrete with plane trees to increase the details of the concrete. We also reused and integrated the intricate pipes and instrument panels into the signage system.
▽ 木纹混凝土墙浇筑过程 Wood grain concrete wall pouring process
▽ 梧桐叶纹理压印 Sycamore leaf texture embossing
▽ 改造前:工厂内遗留的砂轮模具 Before renovation: Grinding wheel mold left in the factory
▽ 改造后:改造成为模具花园(左)& 改造成为灯环装置(右)After transformation: Transformed into a mold garden (left) & transformed into a light ring installation (right)
▽ 改造前:工厂内的老电表箱(左)& 改造后:改造成为标识牌(右)Before transformation: the old meter box in the factory (left) & after transformation: transformed into a signboard (right)
▽ 改造前:厂房屋顶的烟囱(左)&改造后:以烟囱造型为灵感的垃圾桶(右)Before renovation: the chimney on the roof of the factory (left) & after renovation: the trash can (right) inspired by the shape of the chimney
二砂厂内原有的近 2000 棵古树也被全部被保留,同时适当增加当地树种,与城市的各个方向的绿色通道相联系,成为该区域生态系统的重要支撑。
The original nearly 2,000 trees in the 2nd grinding wheel plant have also been preserved. Local tree species have been appropriately increased to connect with the green passages in all city directions and become essential support for the regional ecosystem.
▽ 改造后的草坪剧场 Renovated Lawn Theater
节点设计 NODE DESIGN
从二砂厂原本的工业文化基因与历史记忆出发,场地空间划分为有层次的三部分:钻石广场、砂轮乐园以及二砂绿廊,并通过枫香树阵、中央大道、梧桐大道串联。以“天圆地方”的概念梳理场地肌理,方正的直线主轴线,重要的空间节点处穿插圆形的砂轮,形成不同尺度和功能的空间,激发不同层次的公共活动。
Starting from the original industrial, cultural genes, and historical memory of the 2nd grinding wheel plant, the site is divided into three parts: the diamond plaza, the grinding wheel park, and the ersha green corridor, which are connected in series through the sweet gum woods, central avenue, and Wutong avenue. The texture of the site is sorted out with the concept of “round sky and square earth.” The straight axis of the Main Square and circular grinding wheels are interspersed at important space nodes, forming different scales and functions and stimulating public activities at different levels.
▽ 改造前 Before the renovation of the plaza
▽ 广场改造后 After the plaza was renovated
▽ 改造后的广场鸟瞰 Aerial view of the renovated square
▽ 二砂历史刻于铺装 The history of Ersha is engraved on the pavement
前广场的上空以记忆之环承载着“革命友谊”,直径 40.2 米,上刻曾为二砂建设付出努力的 170 位东德工程师和劳模名字,作为见证革命友谊的地标。记忆之环由四个钢柱悬索牵制,与地面上的 320 个象征无名英雄的星光灯遥相呼应。保留的雪松、场地的右侧的一系列混凝土柱与管道形成了强烈的视觉与动线引导。
The sky above the front square carries the “Revolutionary Friendship” with a 40.2-meter memorial ring. The names of 170 East German engineers and model workers who have worked hard to construct the 2nd grinding wheel plant are engraved on it as a landmark to witness the revolutionary friendship. The Ring of Memory is restrained by four steel pillar suspension cables, echoing the 320-star lights on the ground that symbolize unsung heroes. The retained cedar, a series of concrete columns, and pipes on the right side of the site form a solid visual and moving line guidance.
▽ 记忆之环 Ring of memory
▽记忆之环吊装施工过程 The construction process of the ring of memory hoisting
▽环上刻着援建二砂的专家及二砂厂工人 On the ring are engraved the experts who aided the construction of the second sand factory and the workers of the second sand factory
砂轮乐园是将厂区原有生产工具重新利用而成的运动公园,以“砂轮”为设计母题,废弃的机器被改造成攀爬网、滑梯、座椅等儿童游乐互动设施。这些工业遗迹虽然没了生产价值,却在重生后被赋予新的功能与意义,以另一种形式为城市发光发热。
The grinding wheel park is a sports park that reuses the original production tools in the factory. Although these industrial relics have lost their production value, they have been given new functions and meanings after being reborn, and they have served the city in another form. With the theme of the “grinding wheel,” the abandoned machines are transformed into interactive facilities for children such as climbing nets, slides, and seats.
▽砂轮乐园 Grinding Wheel Paradise
▽施工过程,原生树木如数保留 During the construction process, the number of native trees is preserved
▽改造后的雪松林 Renovated cedar forest
▽改造前:工厂内钢架轨道 Before renovation: Steel frame rails in the factory
▽改造后:加上攀爬网成为游乐设施 After renovation: plus a climbing net to become a ride
▽改造前:工厂内老机器 Before renovation: old machines in the factory
▽改造后:老机器改造成游乐设施 After Retrofit: Old Machines Transformed into Rides
▽改造后:砂轮乐园 After Renovation: Grinding Wheel Paradise
体验园以“微更新”的手法设计了一个与厂房建筑高度融合的体验空间,最大化地保留了二砂的特色和记忆:保留场地内原有树木,如雪松和梧桐;将原有混凝土铺装块砸碎,融入铺装;将曾经的报亭变成城市休息空间;重新利用废弃绿地,改造为游乐公园;废弃的鼓风机化身景观雕塑;砂轮的磨具垒成植物绿墙,重新激活着小空间。
The experience garden has designed a space that is highly integrated with the factory building with the method of “micro-renewal,” which maximizes the preservation of the characteristics and memory of The 2nd grinding wheel plant: the original trees in the site, such as cedar and sycamore, are preserved; the original concrete blocks are smashed and integrated into the pavement; the former newsstand is turned into an urban rest space; the abandoned green space is reused and transformed into an amusement park; the abandoned blower is transformed into a landscape sculpture; the grinding wheel is built into a green wall of plants, reactivating the small space.
▽梧桐大道 Sycamore Avenue
▽孩子们在与厂房建筑高度融合的体验空间中游玩 Children play in an experience space that is highly integrated with the factory building
▽改造前:草坪剧场 BeforeRenovation:LawnTheater
▽改造后:草坪剧场 After Renovation: Lawn Theater
▽改造后:草坪剧场 (夏)After Renovation: Lawn Theater (Summer)
▽改造后:草坪剧场 (秋)After Renovation: Lawn Theater (Autumn)
▽改造后:口袋花园 After Remodel: Pocket Garden
▽改造后:砂轮模具垒成植物墙 After transformation: the grinding wheel mould is built into a plant wall
▽改造后:孩子们在口袋花园踢球 After the makeover: Kids play football in pocket garden
▽重新利用废弃绿地 Reuse of abandoned green space
▽在时间的维度上进行“新”的叠加,同时依然需要保留下“旧”的部分,最终实现“新”与“旧”的碰撞。
Urban renewal is the superposition of“new”in the dimension of time, and at the same time, it is still necessary to retain the“old”part, and finally realize the collision of“new”and“old”.
废弃机械改造成景观雕塑 Abandoned machinery transformed into landscape sculpture
▽改造前:休憩森林 Before Renovation: Rest Forest
▽改造后:休憩森林 After Renovation: Rest Forest
▽休憩森林 Rest forest
社会意义 SOCIAL SERVICE
如今的二砂,告别曾经的工业辉煌,已经成为了一个超越时空的媒介。这次的景观改造对公共领域重新规划设计,尊重原有工业规划格局,延续空间特色、历史人文和生态环境,也让老厂重新焕发新生,赋予新时代使命。
Today, the 2nd grinding wheel plant, bid farewell to the former industrial glory, has become a medium that transcends time and space. This landscape renovation re-planned and designed the public realm, respected the original industrial planning pattern, continued the spatial characteristics, historical culture, and ecological environment, and revived the old factory and gave it a new era mission.
▽草坪剧场 Lawn Theater
▽屋顶草坡 Grass slope
▽人们带孩子在砂轮花园休息 People take their children to rest in the grinding wheel garden
▽改造后的雪松林 Renovated cedar forest
变成公园的二砂厂为新时代的城市居民创造了充满活力的公共空间,它既是城市的活动共同体,提升了整个城市的活力,更是城市精神和记忆的载体,重塑城市精神风貌。
The No.2 Grinding Wheel Plant Factory Park has created a vibrant public space for urban residents in the new era. It is a community of urban activities, which enhances the vitality of the entire city and is a carrier of urban spirit and memory, reshaping the urban spiritual outlook.
钻石广场二砂历史铺装 Diamond Plaza Ersha Historical Pavement
▽孩子在记忆之环下 Child under the ring of memory
▽市民驻足拍摄“记忆之环”Citizens stop to film“Ring of Memory”
▽孩子们在砂轮花园喷泉前戏水 Children splashing in front of the Grinding Wheel Garden fountain
▽孩子们在草坪剧场追逐嬉戏 Children chase and frolic in the lawn theatre
▽老人们休憩娱乐 Old people recreation
▽ 二砂游行表演 Ersha Parade
如今项目建成近两年,它已经成为郑州人的记忆核心。当老的东西被留住,新的活动产生了,二砂才得到了真正的重生。
The project has become the memory core of Zhengzhou dwellers after nearly two-year completion. The No.2 Grinding Wheel Plant is genuinely reborn when the old are retained, and new activities are created.
▽ 夜幕下的钻石广场 Diamond Plaza at night
项目名称:二砂文创公园
项目位置:郑州,中国
项目面积:50000㎡
设计方:Lab D+H 上海
设计负责人:李中伟
设计团队:李中伟,林楠,张家茜,潘晓雯,李秀娟,王佳俊,沈怡君,张其然,张婧妍
施工图团队:周建,秦超,刘欢,马俊,罗龙渊
灯光顾问:倘思
标识顾问:良相
雕塑顾问:可已创意
建成周期:2020-2021
业主单位:星河地产
摄影版权:鲁冰
Project Name: Ersha Cultural and Creative Park
Project Location: Zhengzhou, China
Project area: 50000㎡
Designer: Lab D+H SH
Design Director: Li Zhongwei
Design Team: Li Zhongwei, Lin Nan, Zhang Jiaqian, Pan Xiaowen, Li Xiujuan, Wang Jiajun, Shen Yijun, Zhang Qiran, Zhang Jingyan
Construction drawing team: Zhou Jian, Qin Chao, Liu Huan, Ma Jun, Luo Longyuan
Lighting Consultant: Sang Si
Logo Consultant: Liang Xiang
Sculpture Consultant: Cox Creative
Construction period: 2020-2021
Owner: Galaxy Real Estate
Photography copyright: Lu Bing
"最大化的尊重了原有空间布局,低干预的设计和现代的手法来延续厚重的工业记忆。"
审稿编辑:王琪 -Maggie
{{item.text_origin}}

