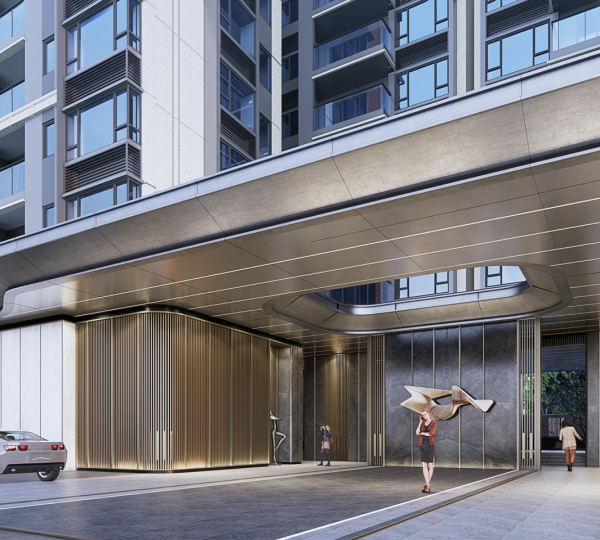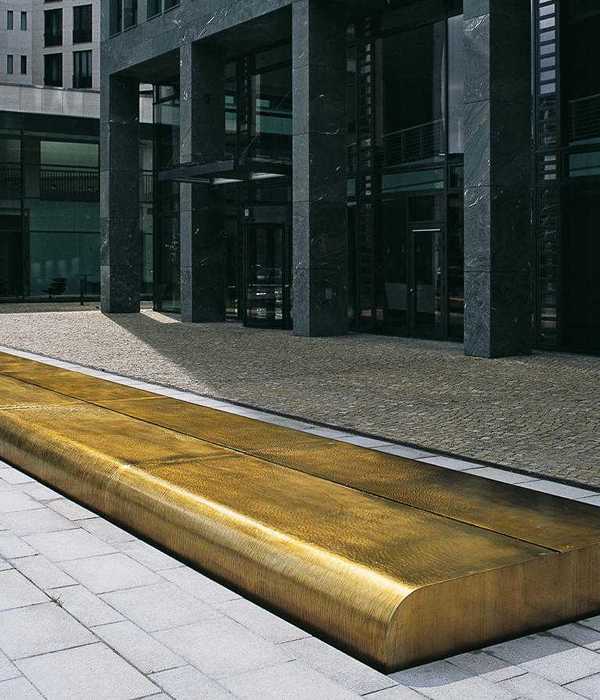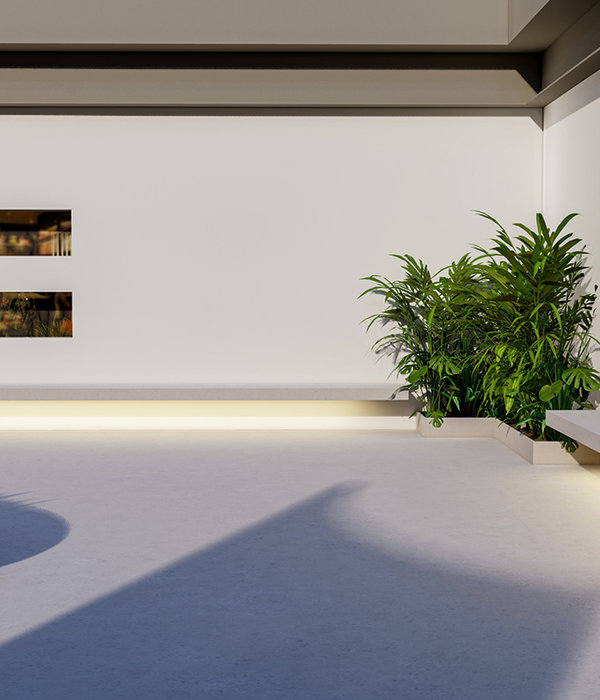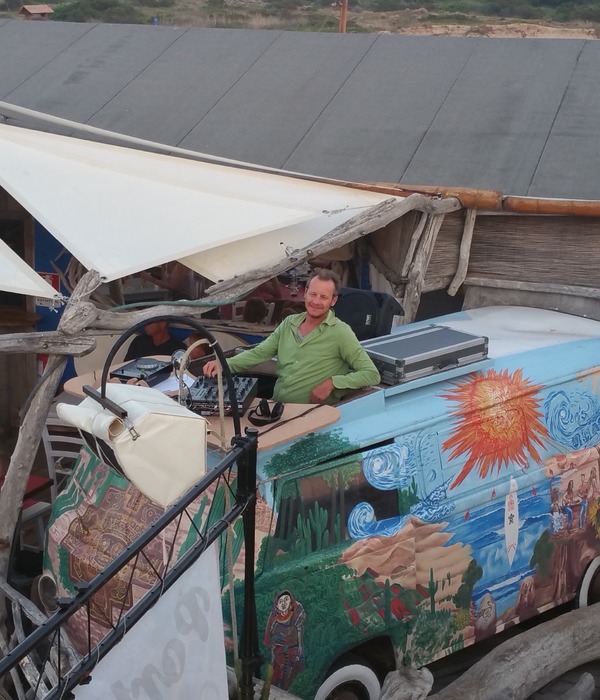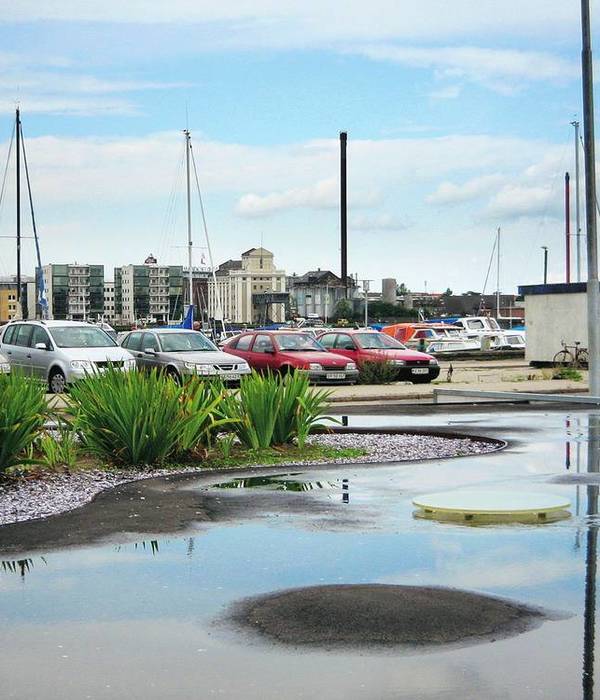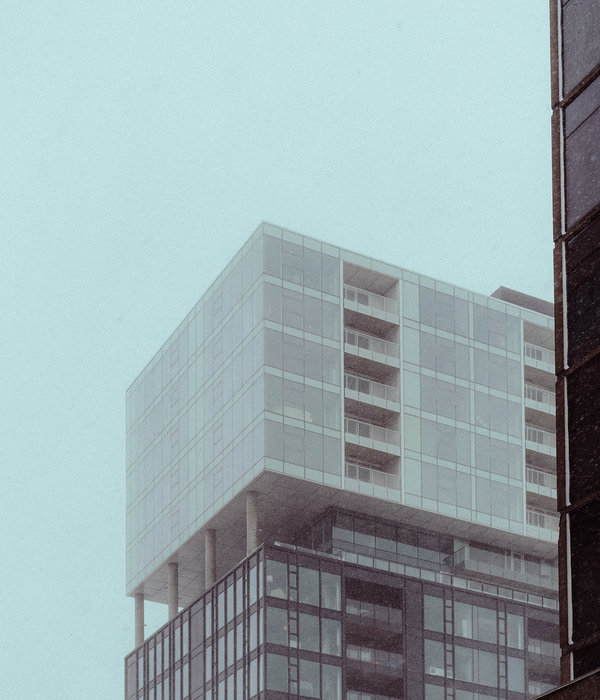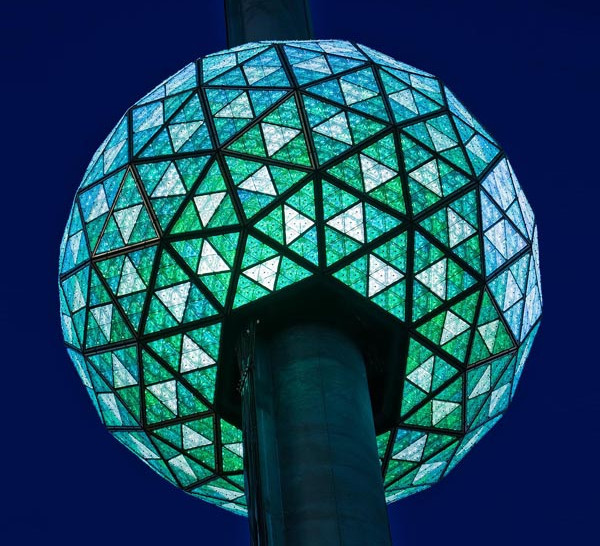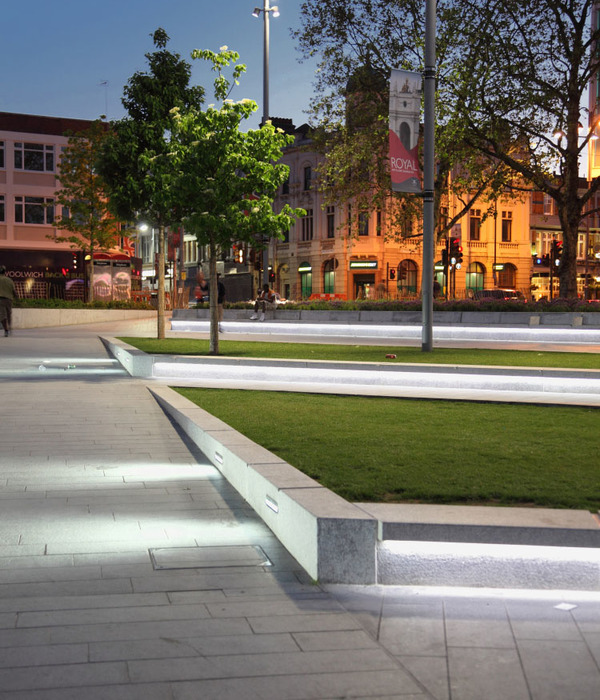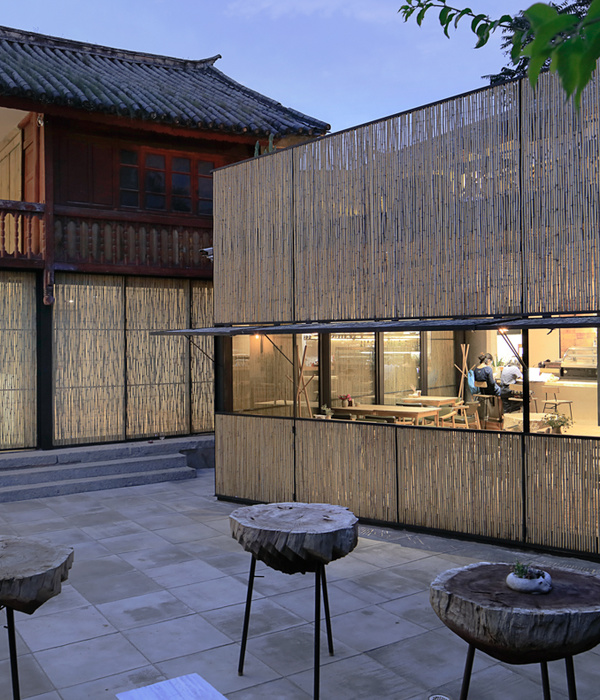Roques Blanques大都会公墓位于巴塞罗那El Papiol的Collserola自然公园内,建成距今已有三十多年的历史。根据1981年最初的设计构想,该公墓将会是一个面积为122公顷的大花园,公墓内的设施也将分不同时期不同阶段完成,目前已有七组墓葬群实际建成。为了迎合人们需求的变化,公墓一直在开发新的墓葬模式,希望通过这种方式唤起人们对已故亲人的记忆,表达人们对逝者的思念。此外,怀着对环境和自然的敬畏之心,Roques blques公墓如今提出了一项开创性的提议,即,采用100%生物可降解的新型生态墓葬模式。
▼项目概览,overall of the project ©Batlleiroig
The Roques Blanques Metropolitan Cemetery, within the realm of Collserola’s Natural Park at El Papiol, Barcelona, has been developed over 30 years. Since its conception in 1981, the graveyard was conceived as a 122 Ha garden to be developed in different phases, reaching a current day total of 7 built clusters. The site has since been able to adapt to changes in customer demands, proposing new burial paradigms and aiming to facilitate remembrance and family relationships with their deceased loved ones. Furthermore, mutual respect for the environment and nature has allowed us to propose a ground-breaking proposal for new ecological burial forms that is 100% biodegradable.
▼区位图,location plan ©Batlleiroig
▼总平面图,master plan ©Batlleiroig
基于对环境的尊重和保护,项目旨在对Roques blques公墓中的第六墓葬群进行景观改造。景观改造面积为8600平方米,将容纳1500座新坟墓,并种植了大量公墓中最具代表性的松树与圣橡树。设计的挑战在于为葬礼仪式创造一系列易于到达且可停留休憩的空间,改造后的空间不仅能够保护当地的环境价值,同时还将有助于恢复自然公园内的生物多样性。扩建后的第六墓群将包括一条通往森林的小径、一处绿色露台、一片能够反映出Collserola农业历史的草地,以及一处具有生态保护功能的蝴蝶花园,所有干预策略均旨在尽可能地减少对现有地形的影响。
▼项目内容包括:一条通往森林的小径、一处绿色露台、一片能够反映出Collserola农业历史的草地,以及一处具有生态保护功能的蝴蝶花园,The new cluster becomes an entry path to the forest, complemented by a green terrace, a meadow reflecting Collserola’s agricultural past, and a butterfly garden ©Batlleiroig
▼景观策略基于100%生物可降解的新型生态墓葬模式,An innovative landscape intervention for a new ephemeral burial model based on nature ©Batlleiroig
This intervention, based on respect for and conservation of the environment, involves the development of cluster number 6, with a surface of 8,600 m². With its very pronounced orography of exemplary pines and holm oaks, it is ready to host 1,500 new graves. The challenge consisted of creating an accessible space for the practice of funeral rites that would preserve the environmental values of the site and contribute to the recovery of biodiversity characteristic of the Natural Park. The new cluster becomes an entry path to the forest, complemented by a green terrace, a meadow reflecting Collserola’s agricultural past, and a butterfly garden as a retaining system to minimize the impact on the existing topography.
▼步道与墓园,the path and the cemetery ©Batlleiroig
▼垂直花园,vertical garden ©Batlleiroig
与自然相拥
Building with nature
本项目中开发了一种基于Krainer墙技术的垂直花园模式,Krainer墙技术是一种基于生物工程原理、并将其应用于景观设计的创新体系。作为生态保护系统的一部分,垂直花园的顶部形成了一处巨大的绿色露台,为来此吊唁的人们提供了休憩与观景的理想场所,此外,花园还为公墓引入了新的本地物种,并将它们与现有的树木整合在一起。露台花园采用了来自周围环境中的天然材料建造,且搭建过程简单迅速。
▼Krainer墙技术,Krainer wall technology ©Batlleiroig
Thus, a vertical garden based on Krainer wall technology was proposed, which is an innovative system based on bioengineering applied to the landscape. As a natural retaining system, it generates a large green terrace, including a suitable and accessible space for new graves, allowing for the integration of existing trees and adding new local species. It is designed to be built quickly with natural materials from the immediate surroundings.
▼采用Krainer墙技术的垂直花园形成了一处巨大的绿色露台,the vertical garden with Krainer wall technology generates a large green terrace ©Jordi Surroca
▼Krainer墙一侧设有步道,the path along the Krainer wall ©Batlleiroig
▼Krainer墙将死亡的树干与活着的植物结合在一起,The Krainer wall combines dead tree trunks with living plants ©Batlleiroig
建造材料不仅包括已经死忙的树木,还包括“活着的”植物,这种技术被称为“生态网格”。“生态网格”会随着时间的推移而不断演变,将“死”与“生”,即已经死亡的树干与不断生根发芽的灌木联系在一起,以自然的动态唤起生命周期,同时呼应了墓地的内在概念 —— 今人与逝者于此处同在,此处便是生与死的空间交汇点。Krainer墙高全长304.5米,高1.5米,基座宽度为2米并伴随有宽1米的小径,它位于花园露台的内坡上,在场地中创造出一大片绿色草地与观景台。
The technology combines dead and living materials, often called ‘live mesh’. It evolves over time, relating the degradation of dead elements (trunks) with the roots and the growth of living elements (shrubs and bushes). A natural dynamic evoking the life cycle: a concept intrinsic to the idiosyncrasy of a cemetery as a meeting point between people and their ancestors over time. The Krainer wall has a length of 304,5 m, a height of 1,5 m, and a base width of 2 m + 1 m of path. It is located on the inner slope of the garden terrace, releasing a large green meadow and viewpoint.
▼Krainer墙高全长304.5米,高1.5米,基座宽度为2米并伴随有宽1米的小径,The Krainer wall has a length of 304,5 m, a height of 1,5 m, and a base width of 2 m + 1 m of path ©Jordi Surroca
为自然而建
Building for nature
Krainer墙也为“蝴蝶花园”创造出理想的空间,扩建后的公墓容纳了不同种类的蔬菜,创造出一个芳香的环境,并为包括蝴蝶在内的各种授粉昆虫提供了生活空间。墙体的设计充分考虑了包括朝向在内的各种元素,以保证自身不会受到强风等外在条件的侵害。因此,墙体本身转变为一处安全且光照充足的种植空间,除了确保花朵全年开放外,还为周围的小型动物提供了庇护所。为了吸引蝴蝶,园内配植的灌木和草本物种具有极佳的开花品质,且花朵色泽鲜艳、对比鲜明。本土植物则选择了适应当地自然条件,且能够彰显地中海灌木丛典型特色的物种。“蝴蝶花园”增强了生物多样性,重振了Collserola自然公园的生态系统,为人们提供了观察、了解和研究自然中的昆虫与植物的宝贵资源。
▼墙体的设计考虑了场地的防风策略,The design of the walls takes into account the windproof strategy of the site ©Batlleiroig
▼蝴蝶花园,the ‘Butterfly garden’ ©Batlleiroig
The Krainer wall is the most appropriate place for the ‘Butterfly garden’, a new burial space hosting different species of vegetable that contribute to an aromatic environment, and serving as a living space for a wide variety of pollinators, including butterflies. The wall has been designed with considerations of the importance of orientation and protection from the elements, including wind. The wall converts it into a protected and intensely sunlit space, ensuring long and generous flower blooms all year long, while sheltering the surrounding fauna. To foster the presence of butterflies, shrubs and herbaceous species with outstanding blooming qualities and bright, contrasted flowering have been selected. Native plants, adapted to local conditions, have been selected, giving reference to a typical Mediterranean thicket. The ‘butterfly garden’ enhances biodiversity, revitalizing the spaces of Collserola Natural Park, a learning resource in which to observe, identify, and examine our environment’s insects and plants.
▼园内配植的灌木和草本物种具有极佳的开花品质,且花朵色泽鲜艳、对比鲜明,shrubs and herbaceous species with outstanding blooming qualities and bright, contrasted flowering have been selected ©Batlleiroig
▼林间小道,the path in the woods ©Batlleiroig
基于自然的设计策略
Nature-based solution
设计秉承了“从摇篮到摇篮”生态哲学,支持循环经济,致力于零碳足迹,零浪费。此外,本项目还重建了现有的森林,恢复了自然公园的生机。本次景观干预是短暂性且针对性的,仅有三十年的使用寿命,三十年之后它将回到森林的原始状态,而这短暂的期限也迎合了哀悼与纪念场所的精神特质。整个搭建过程采用了干式施工,且仅使用自然和当地材料,没有造成任何水资源的浪费。
The design follows the ‘Cradle to Cradle’ principles, favoring a circular economy: a zero carbon footprint intervention, generating no residue. Additionally, the project regenerates the existing forest and reactivates life in the natural park. This intervention has a very specific use, and is good for a limited period of time – it is expected to have a useful ephemeral life of approximately 30 years, after which it will return to the original state of the forest. This period of time suits the purposes of mourning and remembrance, while being built with dry construction, no water consumption, and using natural and local materials exclusively.
▼夕阳中的墓园,the project in the dusk ©Batlleiroig
Technical sheet
Authors: Batlleiroig Arquitectura. Enric Batlle Durany, Joan Roig i Duran, Iván Sánchez Fabra – Architects
Team: Livia Valentini, Carmen Guerrero – Architect and landscape architect / Elisabeth Torregrosa Avilés, Laura Luque Pan – Building engineer / Dolors Feu – Agricultural engineer and landscape architect / Marta Sanz Cuso – Architect
Collaborators: Naturalea – Consultant in bioengineering and landscape rehabilitation techniques, Cave Terram – Environmental consultancy, WorldNature – Consultant in nature conservation and environmental awareness
Promoter: GIC – Áltima
Location: El Papiol, Barcelona
Construction company: Naturalea, Excavacions Petit, Santin Jardineria i Paisatge
Start and finish dates: 2017 — 2020
Total area: 8.909 m2
Awards: WAF Landscape of the Year 2021, Premis Catalunya Construcció 2018
{{item.text_origin}}

